News From Us
See our blog for new projects, announcements, and all things TMS Architects.Visit The Music Hall This December for the Holidays
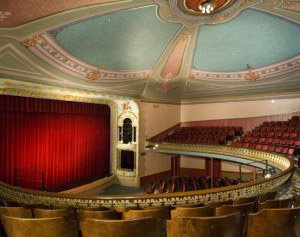
Several years ago we worked on the historic renovation of The Music Hall theater in Portsmouth, New Hampshire. The renovations breathed new life into the architectural gem, which remains a fixture of the local arts scene and community. If you haven’t visited since the renovation, the holiday season is a great time to have a look while enjoying a play, concert, or other event at the theater this December.
 Read More
Read More
Visit the Candlelight Stroll at Strawbery Bank Museum
One of the specialties of our architecture firm is historic preservation, so we have an interest in historical activities and events in our community. From historic homes and building projects to the sense of nostalgia we feel as a result of fond memories, history plays an important role in everyday life. The holiday season is the perfect time of year to look back on history and celebrate days of old.
 Read More
Read More
TD Garden Unveils ProShop Upgrade!
Congratulations to TD Garden and Bruin and Celtic team executives as they cut the ribbon on the next phase of their planned $70 million renovation of the 20 year old arena. This phase involved a $4.5 million upgrade and TMS Architects, along with Cambridge 7, was delighted to be a member of the design team that created this dynamic new space.
 Read More
Read More
A Preview of Oppportunity Works New Building!
The mission of this extraordinary organization, Opportunity Works, is “Empowering people with disabilities to experience the freedom to live, work and enjoy a valued role in society and TMS Architects is proud of the role we have played in their new building under construction in Haverhill, MA.
Opportunity Works is a private, not-for-profit corporation serving more than 216 men and women, ranging in age from 22 years to 75 years, who come from eighteen Merrimack Valley and North Shore communities in Massachusetts. The agency operates with a staff who bring a broad range of experience in working with people with disabilities. OW is headquartered in Newburyport and currently leases a satellite facility in Haverhill , MA. However, this facility does not meet the specific requirements of the Opportunity Works community and it was decided to design and construct a custom facility in Haverhill to meet their needs.
 Read More
Read More
“Field of Dreams”
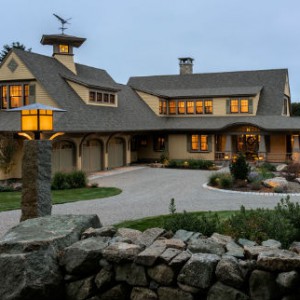
We just finished photographing this beautiful TMS-designed home and wanted to share some of the photos with you. This was a dream house for the homeowners, idyllically sited in a beautiful New England meadow. The exterior massing of the house respects the style of the surrounding neighborhood as well as grounding the home to the site more naturally. Large overhangs, material choices and low slung rooms help create horizontal datum bans that connect the massing of the home attractively to the site, overlooking the meadow as it rolls towards the rear of the house.
 Read More
Read More
The Miracle of Changing Rooms
TMS Architect’s guest historian, J. Dennis Robinson, provides us with an interesting post on moving things around and how a change in space or time can really alter your perspective! As he says, “the more things change, the more they stay the same…”
“I used to row an Alden Ocean Shell. I put the fiberglass boat on the top of my old Toyota Tercell and hauled it from one access point on the Piscataqua River to the next. Once, long ago, I put the boat in the back yard to store it for the winter — and it sits there still.
 Read More
Read More
New Life for an Old Barn!
TMS Architects recently had the opportunity to work again with Rob Karosis to photograph an unusual architectural project that Shannon Alther, TMS principal, worked on recently. The homeowners of this beautiful home and barn had lived in the area for years and were thinking seriously about downsizing…apparently all they really needed in a new locale was access to the internet and an airport. However, the more they thought about leaving the area, the pull of family and grandchildren was hard to ignore so they came up with an ingenious solution in lieu of leaving the family home.
 Read More
Read More
Buzzing in Durham
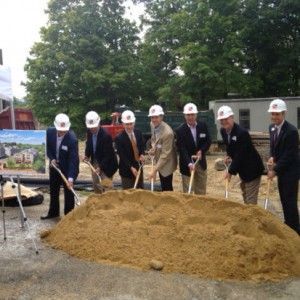
Durham, NH, home of UNH, is a hotbed of construction activity these days as multiple projects are underway to provide housing and retail space for university students. A groundbreaking ceremony was held today for Madbury Commons, a TMS-designed project that, when completed by the fall of 2015, will provide students with 126 residential apartments and commercial space on the ground floor of both buildings.
 Read More
Read More
A New TMS Home – “Oceanfront Outlook”
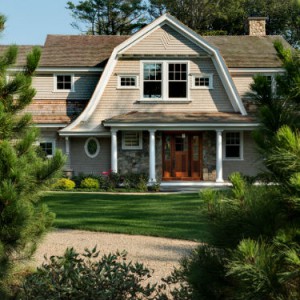
Rob Karosis of Rob Karosis Photography recently photographed this TMS-designed home with interiors created by Cebula Design and landscaping by Woodburn and Company. The location near the ocean is stunning and the interiors utilize a design palette that compliments its oceanfront location. Samia Touma, TMS project manager, explained that “this very inspiring site presented a number of challenges, including the clients’ wish to save some existing mature trees while the elongated shape of the site made siting the residence a difficult task. Incorporating a generous program on the narrow site was a challenge. The screen porch and attached garage had to be relocated several times to achieve the final layout due to programmatic and site constraints.”
 Read More
Read More
New Housing in Progress for UNH Students
Foundation work began in July on a new TMS-designed 212,000 square foot student apartment and commercial complex in Durham, New Hampshire. This badly-needed student housing will be ready for occupancy in the fall of 2015 and will accommodate up to 524 students in 126 residential apartments. Consisting of two separate buildings, the commercial units on the ground floor of Building “B” are designed for a number of different tenants while Building “A” will bring the well-respected UNH Interoperability Lab into downtown Durham and closer to the UNH campus. We will keep you posted as construction continues.
 Read More
Read More
A Boy’s Dollhouse Memories
Having just moved a large pink dollhouse, made for my daughter by her grandfather, J. Dennis Robinson’s recent post for TMS Architects was very poignant. The pink dollhouse has seen better days and needs some refurbishing but it was a labor of love and evokes so many good memories. Dennis Robinson is absolutely right….architecture can be found in a pink dollhouse, a model of Portsmouth’s South Church, a hand-made wooden fire station, a home or skyscraper…all were designed, built and are repositories of very powerful memories.
Dollhouses are not just for girls. My grandfather made one for me when I was a boy. It was a realistic, hand-made, wooden fire station almost three feet tall. It had a tower and two arched openings for my fire trucks. Grandpa Jake painted every red brick on the firehouse and installed every tiny shingle on the steep sloping roof. The model is still up in the attic of my parent’s home.
 Read More
Read More
Selecting the Right Eco-Friendly Paints
We are all too familiar with the lingering odor of new paint. It strikes you like an open palm upon entering a freshly painted house, and perhaps forces you to open a window or even leave the area entirely. What you may not know is the chemicals you are inhaling are not only harmful to you, but also the environment.
 Read More
Read More
A TMS Beachfront Remodel Finishing in Time for Summer!
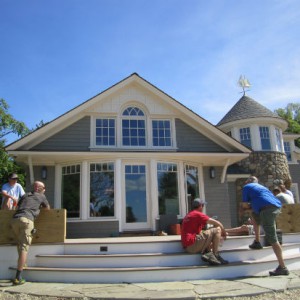
Cristina Marias, TMS Architect’s interior designer, took these progress photographs recently of a TMS home in the final stages of construction before the homeowners move in for the summer. Built by CM Ragusa Builders, it is a lovely renovation with gorgeous ocean views from the upper floor and on a beautiful summer day, it was a perfect spot to visit. We will be professionally photographing this residence very shortly but wanted to share some “teaser” pictures with you.
 Read More
Read More
Exciting Progress on New TMS-Designed Residence
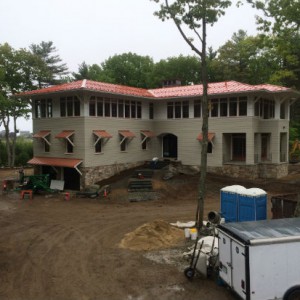
TMS Architects’ project manager, Justin Knowlton, came back from a sit visit recently with new photographs of a TMS-designed home on the New Hampshire Seacoast. Located on a wooded site with water and march views, the home’s progress can be seen in the following pictures. Justin explained that because so much mahogany was used on the interior millwork, it was decided to purchase an entire tree and mill it in New Hampshire to insure that the colors and grain of the wood would match!
 Read More
Read More
Is This Obelisk Architecture?

J. Dennis Robinson, historian and TMS Architects’ guest blogger, brings us an interesting piece today about Edward Tuck, founder of the first graduate school of business at Dartmouth, and leaves us with an interesting question to ponder…is an obelisk architecture? Read on and let us know what you think!
 Read More
Read More
TMS Designs New Clubhouse in Hamden, MA
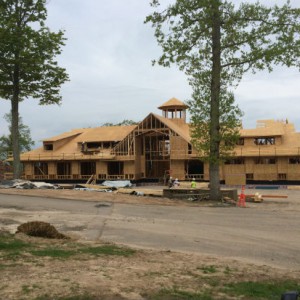
A new 25,000 square foot, TMS Architects designed, clubhouse is currently under construction at the Hampden Country Club in Hampden, Massachusetts. The clubhouse is a synthesis of rustic styles such as western arts and crafts, timber frame and New England farmhouse. Situated on a large hillside, generous windows provide unobstructed views overlooking the Berkshire Mountains and the professionally designed golf course by renowned course designer, Brian Silva.
 Read More
Read More
Of Books and Buildings
TMS Architects is delighted to welcome J. Dennis Robinson back as a guest blogger after a hiatus in which he was toiling away on his new book, Mystery on the Isles of Shoals. The link he draws between architects and writers is very apt and we wish him well with his latest project!
 Read More
Read More
Mark Your Calendars for The Music Hall’s 23rd Annual Kitchen Tour
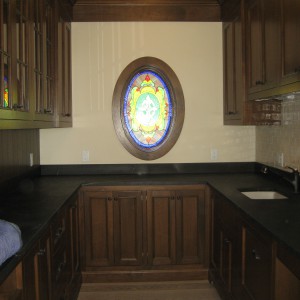
TMS Architects has enjoyed working with the Portsmouth Music Hall Theatre over the years, having partnered with a team of builders, construction companies and engineers to complete a historic renovation of the theater in 2006 and 2007. So, we’re excited to be lending our support to the theater once again this year by sponsoring the upcoming Music Hall Kitchen Tour.
 Read More
Read More
A New Hampshire Coastal Renovation Underway!
Under the watchful design guidance of TMS principal architect, Robert Carty, AIA, and Chris Ragusa of CM Ragusa Builders, a wonderful renovation is under construction near the ocean on New Hampshire’s coastline. The homeowners live in the Midwest, using this home as their beach vacation house and wanted to expand the family living area to make it more open for entertaining and large family gatherings.
 Read More
Read More
What Are They Doing?
Several interesting structures have been taking shape in a parking lot directly outside TMS Architects’ offices and finally an article in The Portsmouth Herald revealed what’s going on out there ! The parking lot is apparently connected to Port City Makerspace which defines itself as ” a co-op shop for Portsmouth, New Hampshire. We are a community based shop that provides tools and workspace to members for a low monthly fee…the space we provide is the ultimate playground for those who tinker, design, build, fabricate, prototype, make and machine”
 Read More
Read More
