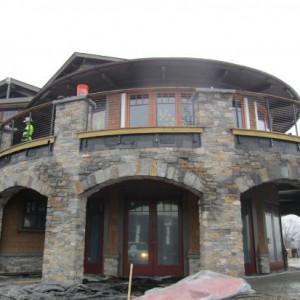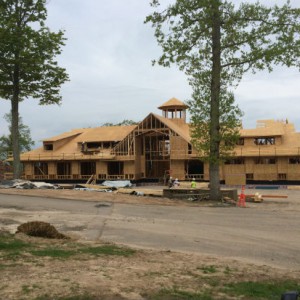Hampden Country Club
See our blog for new projects, announcements, and all things TMS Architects.TMS Field Trip!

Last Sunday, a large group of TMS employees and assorted spouses, friends and children embarked on a bus trip to western Massachusetts to view the TMS-designed Hampden Country Club. We are all very proud of this project that has taken shape over the past two years on bucolic hills overlooking the distant Berkshire Mountains. The TMS project team consisted of Shannon Alther, AIA, Principal, Jason Bailey, AIA, Project Architect and Cristina Marais, Interior Designer. All three did an amazing job and it was wonderful to be able to tour it as a group!
 Read More
Read More
Hampden Country Club Entering the Home Stretch!

A TMS Architects designed project in western Massachusetts, the Hampden Country Club, is in the final stages of completion with an opening date of early May scheduled for the new Clubhouse and end of June for the Banquet Facility. This three year project features a 24,000 square foot Clubhouse complete with a generous dining room, separate bar and lounge, men and women’s lounges, a pro shop, luxurious spa, golf simulator room, exercise room, conference room and a wedding garden.
 Read More
Read More
TMS Designs New Clubhouse in Hamden, MA

A new 25,000 square foot, TMS Architects designed, clubhouse is currently under construction at the Hampden Country Club in Hampden, Massachusetts. The clubhouse is a synthesis of rustic styles such as western arts and crafts, timber frame and New England farmhouse. Situated on a large hillside, generous windows provide unobstructed views overlooking the Berkshire Mountains and the professionally designed golf course by renowned course designer, Brian Silva.
 Read More
Read More
