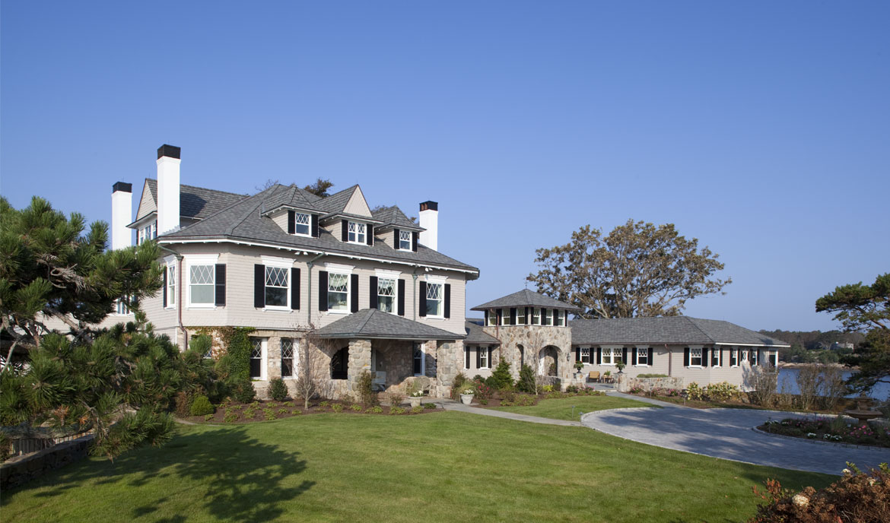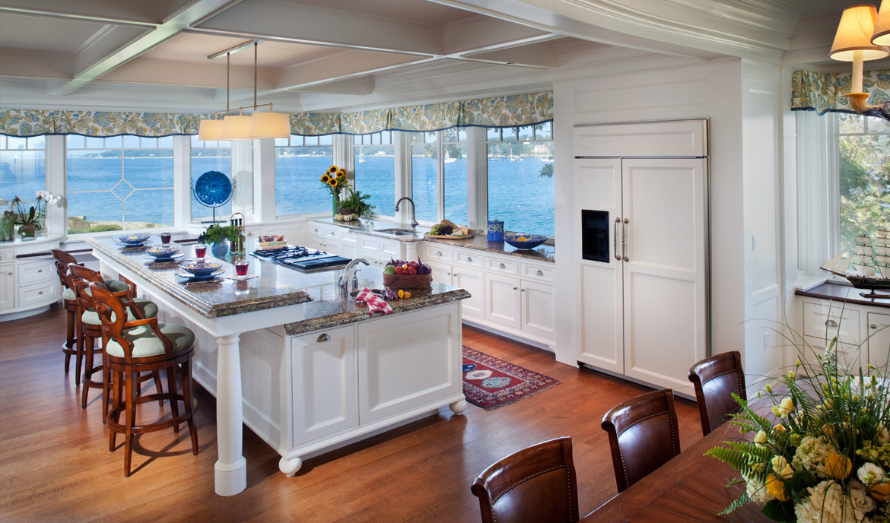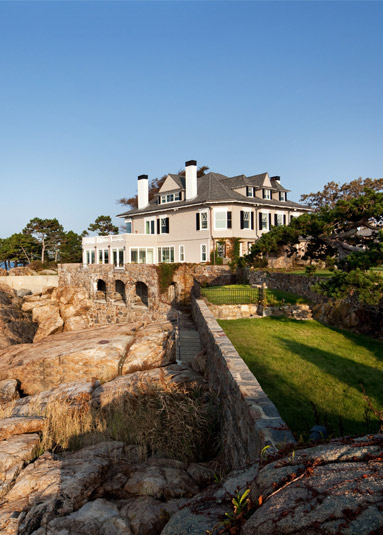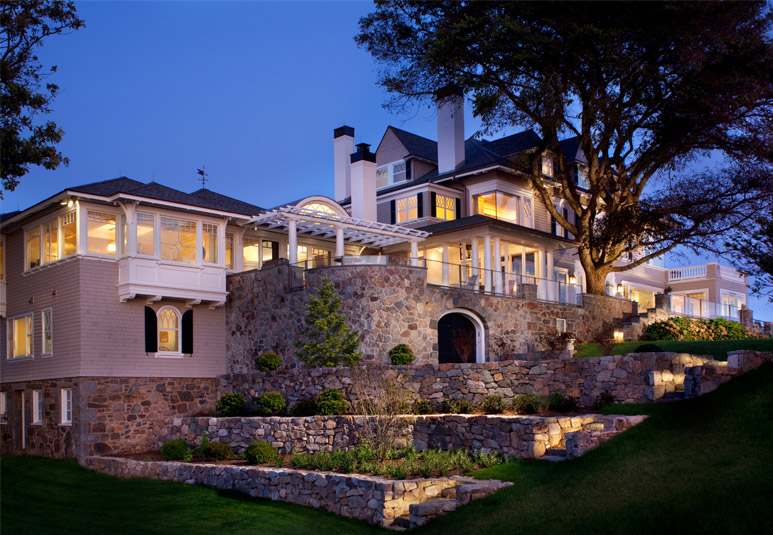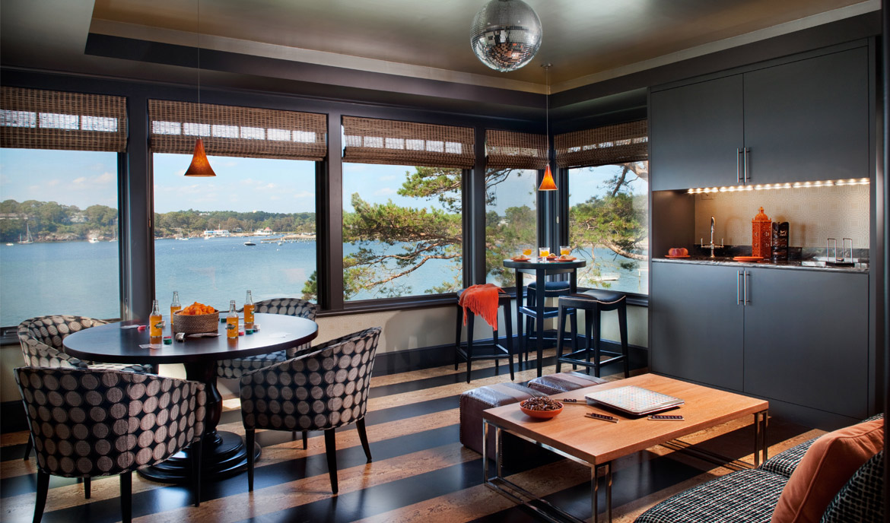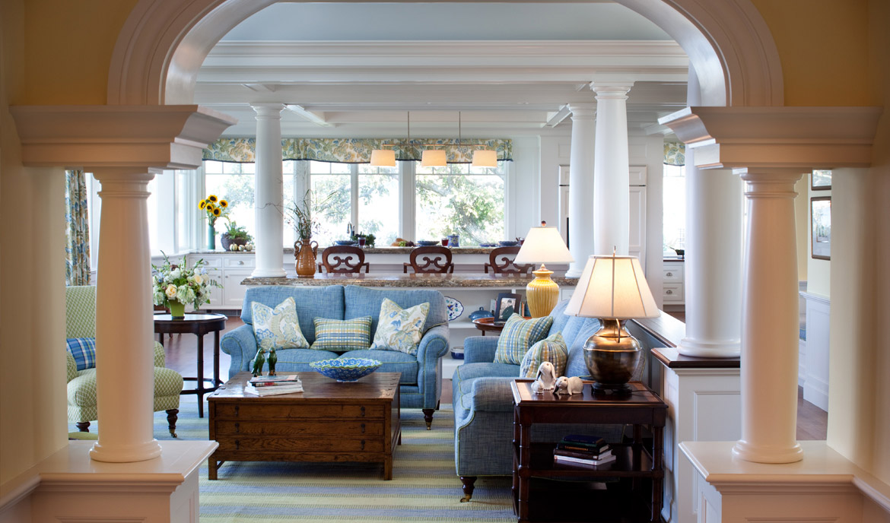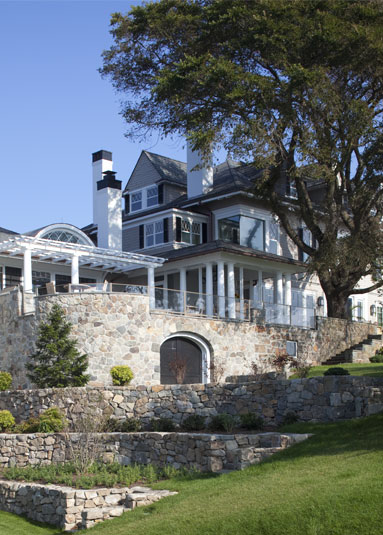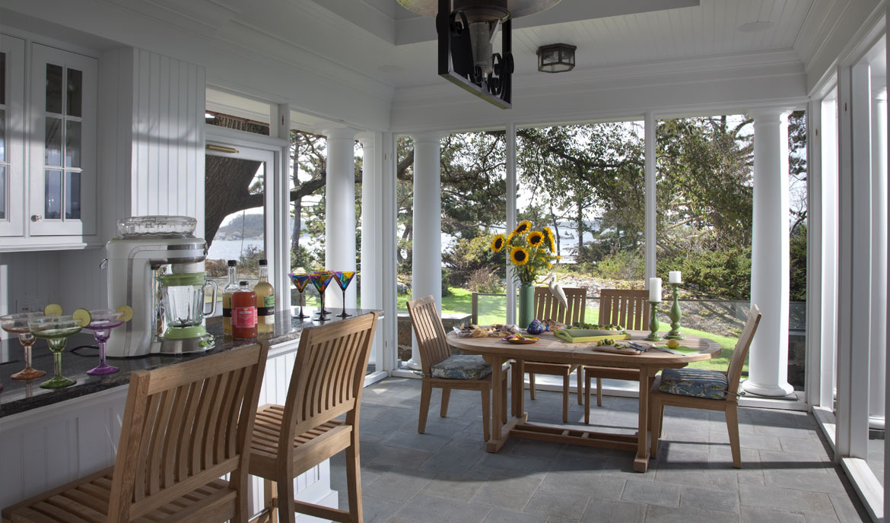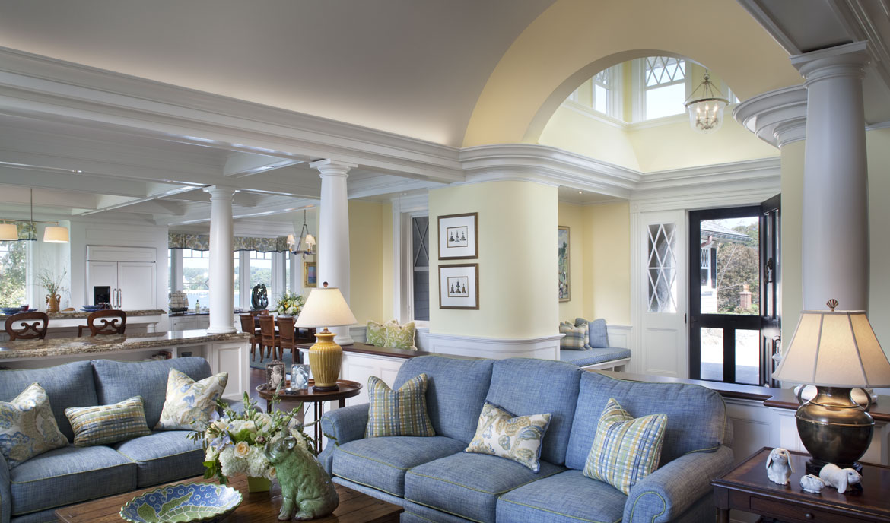North Shore Estate
North Shore, MA
The original house was built in 1892 and is situated on a magnificent piece of property that is surrounded by water on three sides. An extension was added to the…
Read More
Read Less
The original house was built in 1892 and is situated on a magnificent piece of property that is surrounded by water on three sides. An extension was added to the house in the 1920’s which contained a kitchen and staff quarters. This new addition was never intended for the family’s use and was not designed to take advantage of the ocean views. Ironically, the homeowners found themselves spending a great deal of time in this addition and wanted to open up the small dark spaces and increase opportunities for outdoor living while maintaining the original character of the main house.
The architect reconfigured the interior spaces, added multiple outdoor terraces and created a secondary entrance for the family to access the more casual living spaces. Previously, there was a very awkward transition into the new wing from the main house and this connection was opened significantly and designed to be in keeping with the character of the main house.
- View photos from before the renovation HERE
- Location: North Shore, MA
- 12,000 square feet +/-
- The original home was built in 1892 on property that is surrounded by water on three side
- An extension, added in the 1920s, was reconfigured and enlarged to allow for comfortable family quarters and a generous kitchen overlooking the view
Download Project Page
The original house was built in 1892 and is situated on a magnificent piece of property that is surrounded by water on three sides. An extension was added to the house in the 1920’s which contained a kitchen and staff quarters. This new addition was never intended for the family’s use and was not designed to take advantage of the ocean views. Ironically, the homeowners found themselves spending a great deal of time in this addition and wanted to open up the small dark spaces and increase opportunities for outdoor living while maintaining the original character of the main house.
The architect reconfigured the interior spaces, added multiple outdoor terraces and created a secondary entrance for the family to access the more casual living spaces. Previously, there was a very awkward transition into the new wing from the main house and this connection was opened significantly and designed to be in keeping with the character of the main house.

