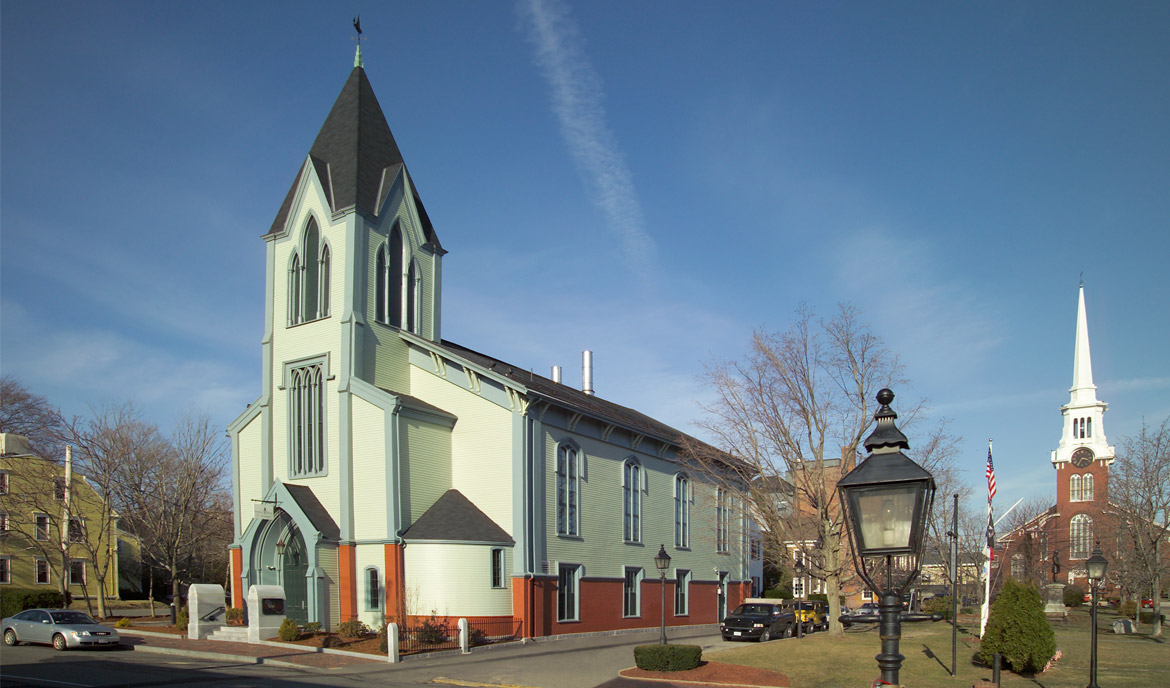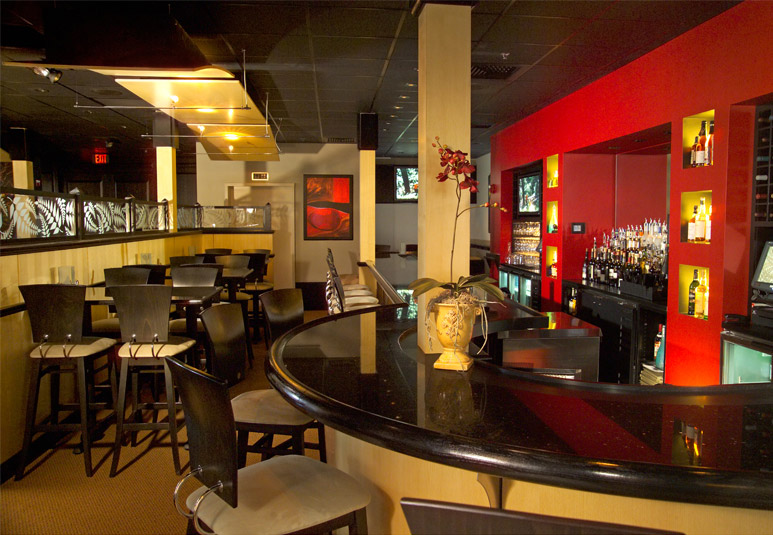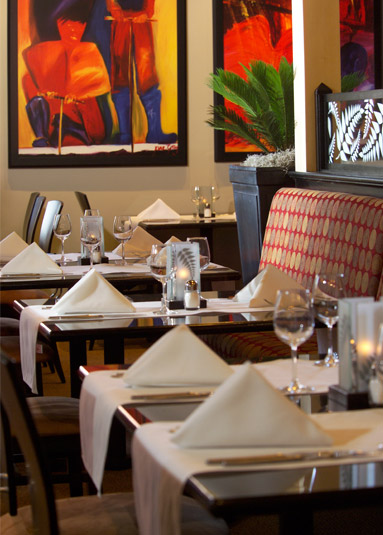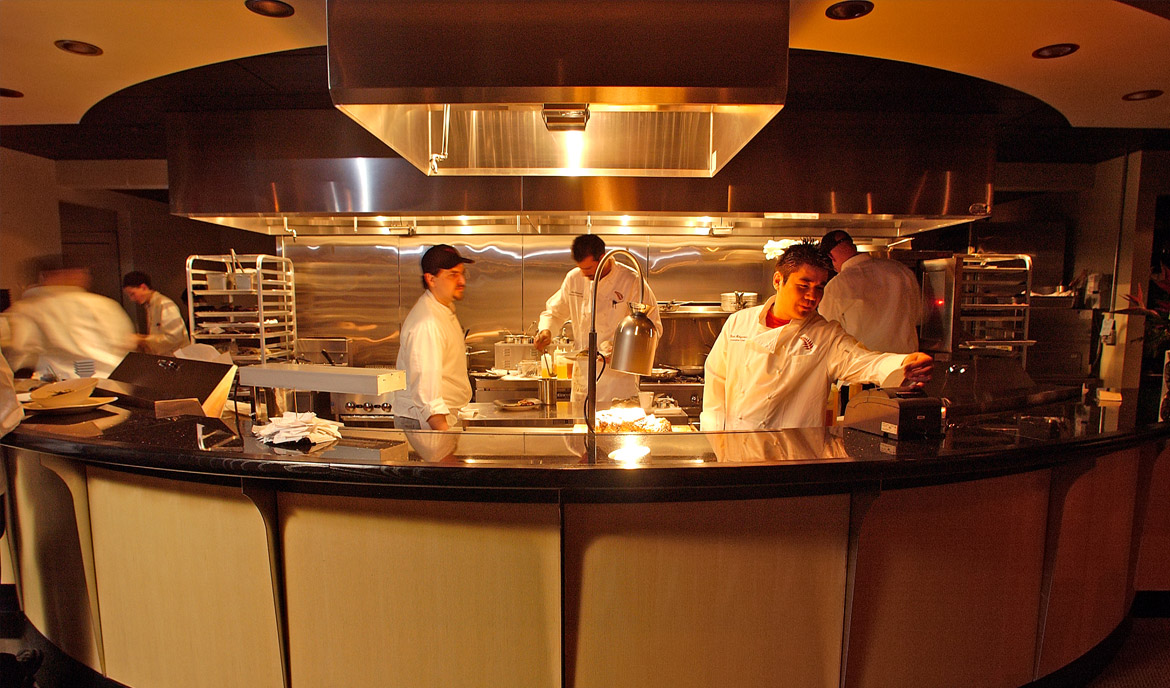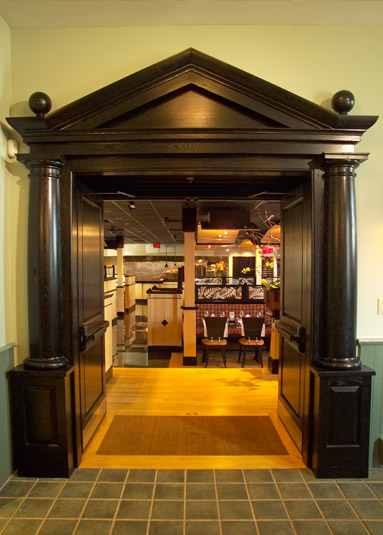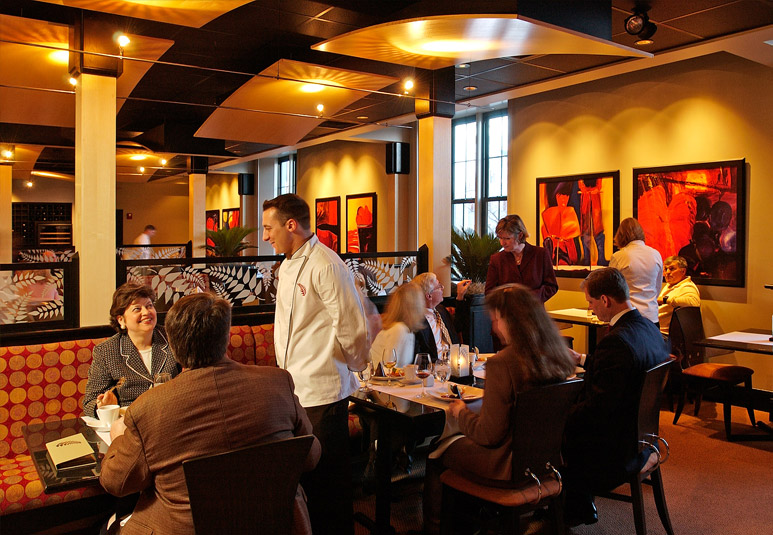Kiwi Grill
Newburyport, MA
This unique Newburyport, Massachusetts restaurant was literally built from the basement up inside historic Steeple Hall, originally built as the Green Street Baptist Church in 1846. The building was renovated…
Read More
Read Less
This unique Newburyport, Massachusetts restaurant was literally built from the basement up inside historic Steeple Hall, originally built as the Green Street Baptist Church in 1846. The building was renovated by TMS Architects in 2003 and now serves as an elegant function hall. The owners then decided to turn the unused first floor and basement space into an elegant New Zealand themed restaurant.
The client requested a “sophisticated atmosphere” which was created with dramatic lighting, black ceilings and floors, taupe and colored walls punctuated with splashes of vibrant color. The black walls provide the ideal backdrop to showcase New Zealand artwork, while the ebonized ash woodwork, etched glass and curved ash ceiling panels all add to the ambience and comfort of the restaurant.
The actual prep kitchen has been incorporated as an integral part of the main dining area, set off by a curved wall, gleaming stainless steel and black granite, so guests are treated to the experience of seeing five chefs participating in a carefully choreographed “ballet of food preparation”.
Excavated from a basement crawl space, the service kitchen in the lower level provides storage for perishable food items, liquor storage for the restaurant’s extensive wine collection and food preparation for the main dining room and the function hall. It was a unique challenge to create space for this full service restaurant in this basement and was accomplished by excavating the existing basement crawl space to allow adequate headroom for equipment and storage.
The historic nature of the building’s exterior and the structure’s strategic location in this historic downtown area required creative integration of the mechanical exhaust systems from the basement vertically through the restaurant and function hall to an attic roof ventilation system which is virtually invisible from ground level.
- Location: Newburyport, MA
- Adaptive reuse of an historic Baptist church into a multi-function space and restaurant
- The sophisticated atmosphere was created with dramatic lighting, black ceiling and floors punctuated with splashes of vibrant colored artwork
- Prep kitchen open to the restaurant
Download Project Page
This unique Newburyport, Massachusetts restaurant was literally built from the basement up inside historic Steeple Hall, originally built as the Green Street Baptist Church in 1846. The building was renovated by TMS Architects in 2003 and now serves as an elegant function hall. The owners then decided to turn the unused first floor and basement space into an elegant New Zealand themed restaurant.
The client requested a “sophisticated atmosphere” which was created with dramatic lighting, black ceilings and floors, taupe and colored walls punctuated with splashes of vibrant color. The black walls provide the ideal backdrop to showcase New Zealand artwork, while the ebonized ash woodwork, etched glass and curved ash ceiling panels all add to the ambience and comfort of the restaurant.
The actual prep kitchen has been incorporated as an integral part of the main dining area, set off by a curved wall, gleaming stainless steel and black granite, so guests are treated to the experience of seeing five chefs participating in a carefully choreographed “ballet of food preparation”.
Excavated from a basement crawl space, the service kitchen in the lower level provides storage for perishable food items, liquor storage for the restaurant’s extensive wine collection and food preparation for the main dining room and the function hall. It was a unique challenge to create space for this full service restaurant in this basement and was accomplished by excavating the existing basement crawl space to allow adequate headroom for equipment and storage.
The historic nature of the building’s exterior and the structure’s strategic location in this historic downtown area required creative integration of the mechanical exhaust systems from the basement vertically through the restaurant and function hall to an attic roof ventilation system which is virtually invisible from ground level.

