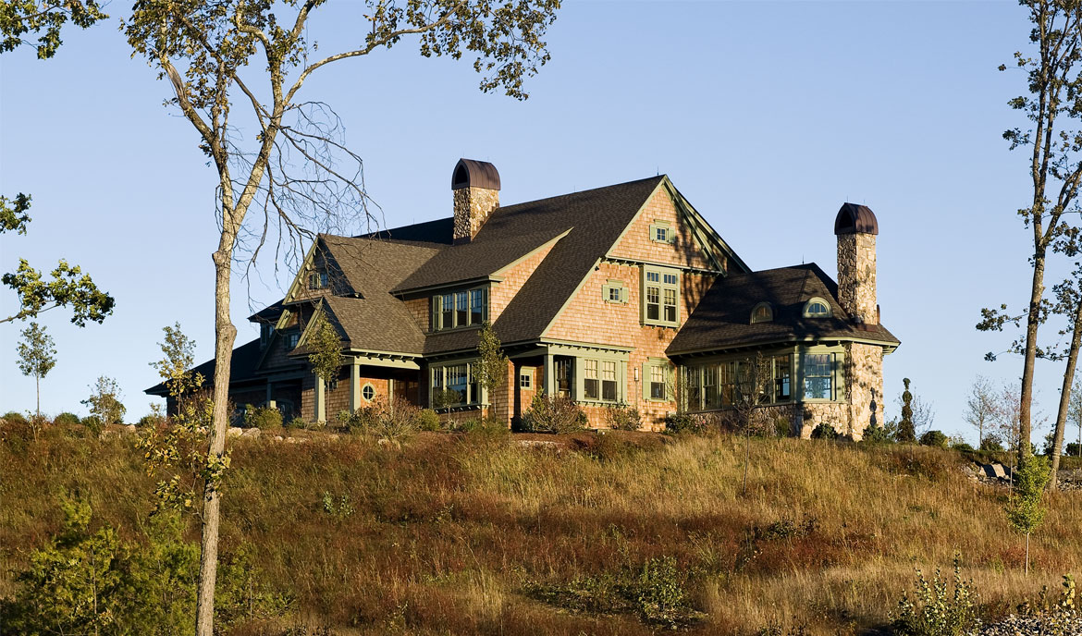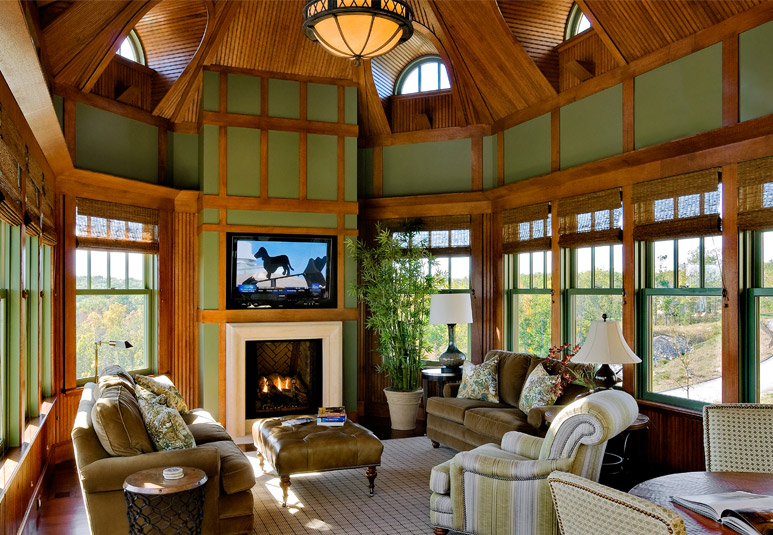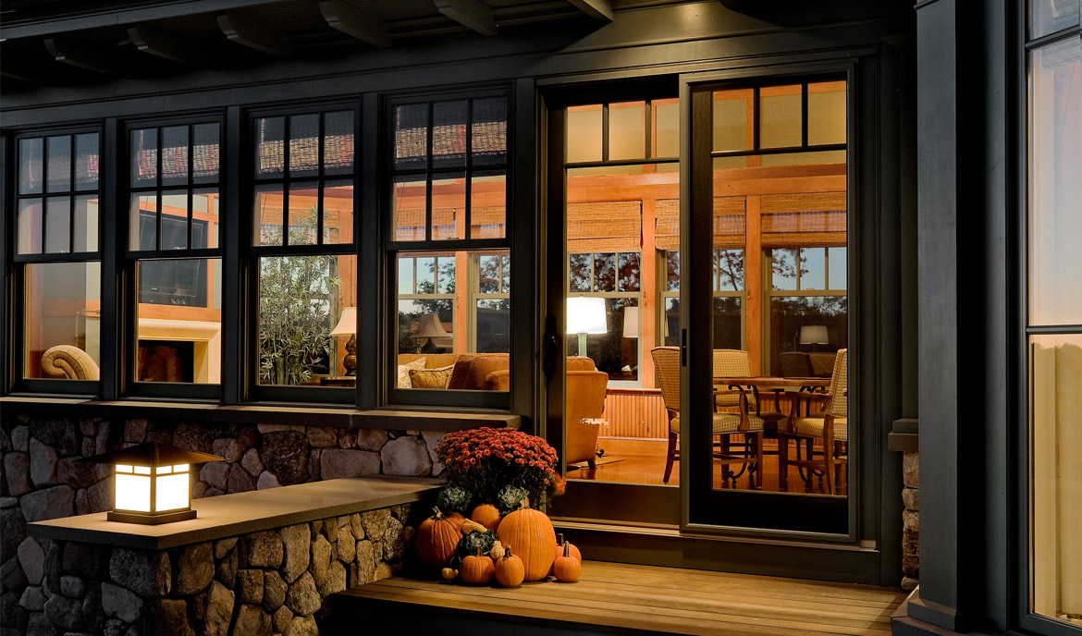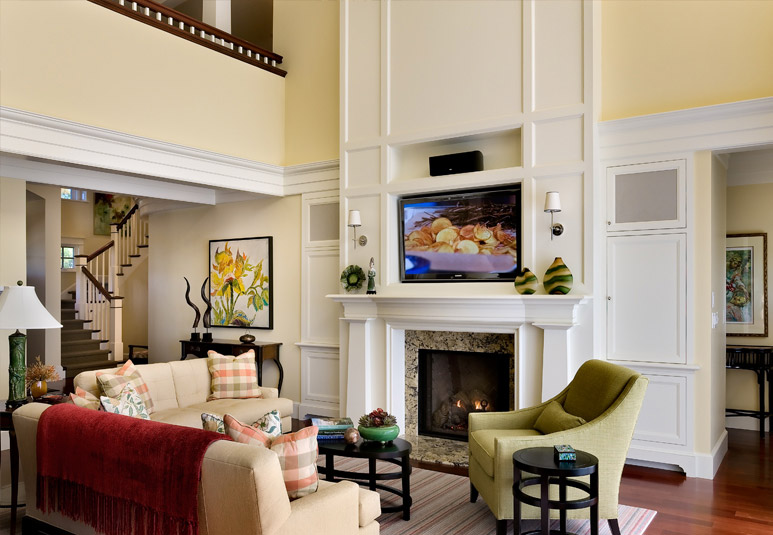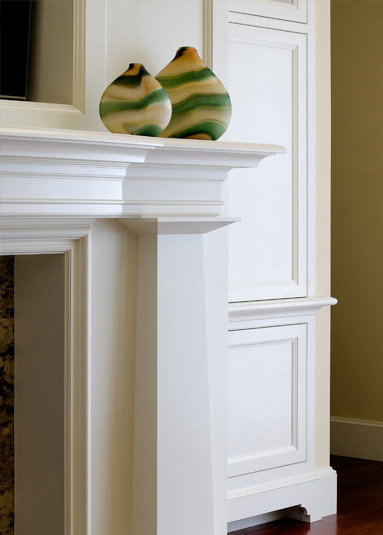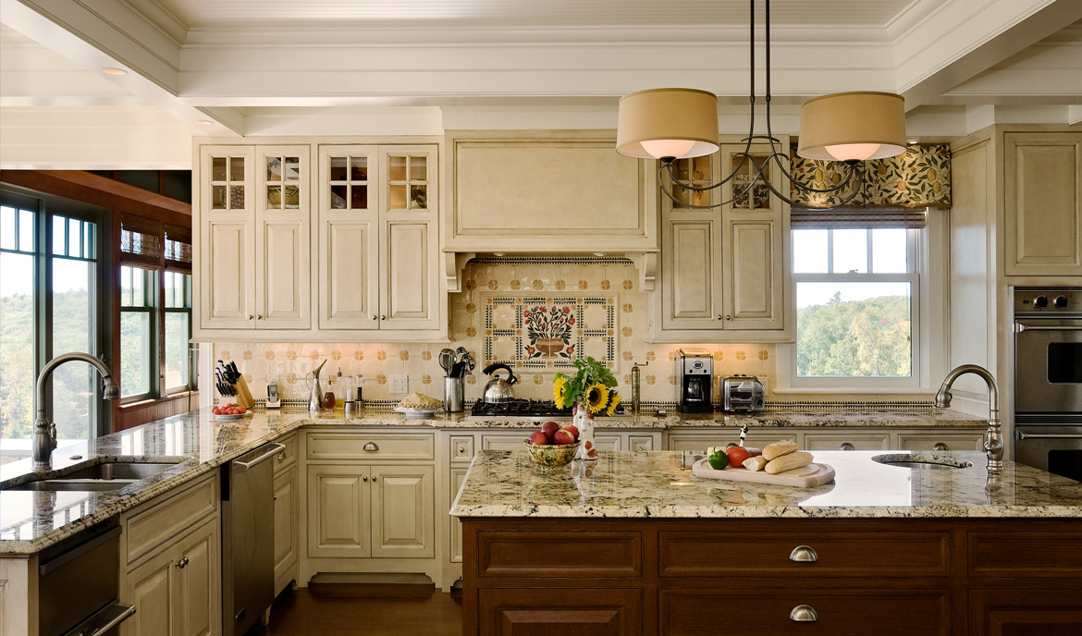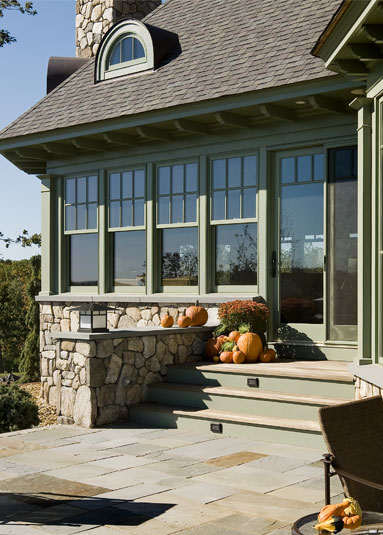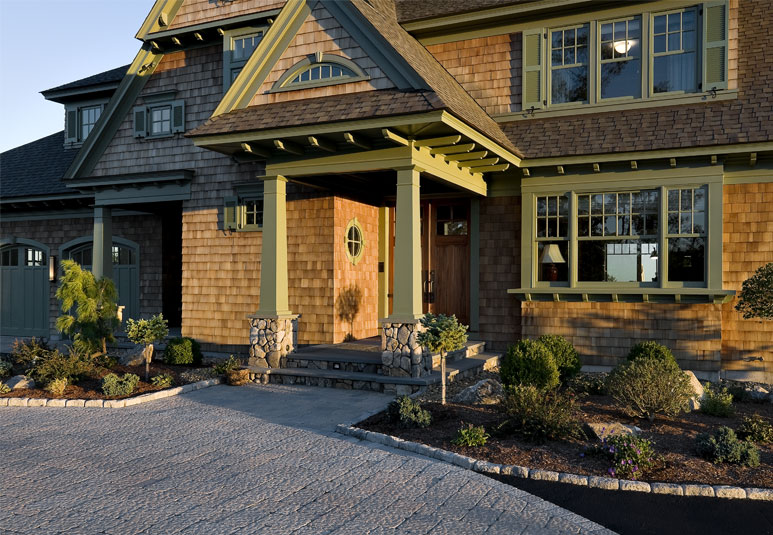Hilltop Home
Windham, NH
Nestling into the peak of a gently rolling southern New Hampshire hill rests this cedar shingle, modern traditionalist styled home overlooking the tops of evergreen trees to witness the distant…
Read More
Read Less
Nestling into the peak of a gently rolling southern New Hampshire hill rests this cedar shingle, modern traditionalist styled home overlooking the tops of evergreen trees to witness the distant skyline of Boston, MA. The home’s orientation utilizes both the functionality of the sun and the spectacular views. In a perfect union of building systems, the home combines several sustainable features including energy efficient windows, a solar hot water thermal collector and photovoltaic laminate panels. Along with a building envelope with a high R-value and low-maintenance exterior finishes, the home beautifully satisfies the marriage of traditional detailing with sustainability.
Access to the home is made by way of the switchback driveway, which leads the homeowner and their visitors up a gentle path on an almost mountainous approach to the home’s main entrance. Using rock found on site, each winding corner is naturally landscaped uniquely to the next. The last turn brings focus back onto the home with its horizontal profile carrying the eye from the solidarity of the New Hampshire fieldstone foundation to the soft round curves of the arched copper dormers and chimney caps. From there, the stone base seamlessly transitions into the curvilinear exterior patio, playing into the homeowner’s fascination with curved forms. The continuation of the patio sweeps down to a lower patio made accessible by large granite stepping stones. Follow these stones through the flower garden and under the curved pergola to experience a more private lower perspective of the surrounding wood and property.
To keep the strong winter wind at bay, closed cell spray-in foam insulation is used in both the wall and roof cavities. This not only creates a tight exterior envelope during the cold of winter but also helps reduce the solar heat gain produced from the relentless radiation from the south-facing sun during the summer months. Sustainable energy systems combined with low-maintenance exterior trim, siding and roof finishes collaborate to enhance the longevity of the home without sacrificing on aesthetics.
- Location: Windham, NH
- 8,200 square feet +/-
- Overlooks the tops of evergreen trees to see the distant skyline of Boston
- Designed with a solar hot water thermal collector and photovoltaic laminate panels
Download Project Page
Nestling into the peak of a gently rolling southern New Hampshire hill rests this cedar shingle, modern traditionalist styled home overlooking the tops of evergreen trees to witness the distant skyline of Boston, MA. The home’s orientation utilizes both the functionality of the sun and the spectacular views. In a perfect union of building systems, the home combines several sustainable features including energy efficient windows, a solar hot water thermal collector and photovoltaic laminate panels. Along with a building envelope with a high R-value and low-maintenance exterior finishes, the home beautifully satisfies the marriage of traditional detailing with sustainability.
Access to the home is made by way of the switchback driveway, which leads the homeowner and their visitors up a gentle path on an almost mountainous approach to the home’s main entrance. Using rock found on site, each winding corner is naturally landscaped uniquely to the next. The last turn brings focus back onto the home with its horizontal profile carrying the eye from the solidarity of the New Hampshire fieldstone foundation to the soft round curves of the arched copper dormers and chimney caps. From there, the stone base seamlessly transitions into the curvilinear exterior patio, playing into the homeowner’s fascination with curved forms. The continuation of the patio sweeps down to a lower patio made accessible by large granite stepping stones. Follow these stones through the flower garden and under the curved pergola to experience a more private lower perspective of the surrounding wood and property.
To keep the strong winter wind at bay, closed cell spray-in foam insulation is used in both the wall and roof cavities. This not only creates a tight exterior envelope during the cold of winter but also helps reduce the solar heat gain produced from the relentless radiation from the south-facing sun during the summer months. Sustainable energy systems combined with low-maintenance exterior trim, siding and roof finishes collaborate to enhance the longevity of the home without sacrificing on aesthetics.

