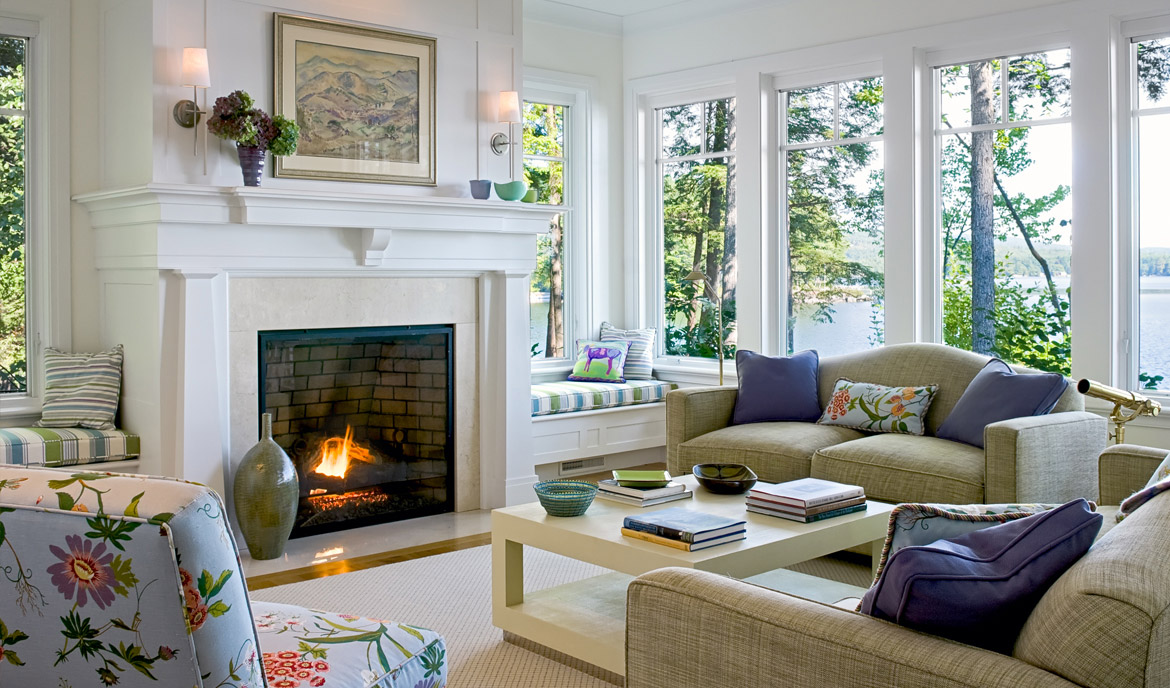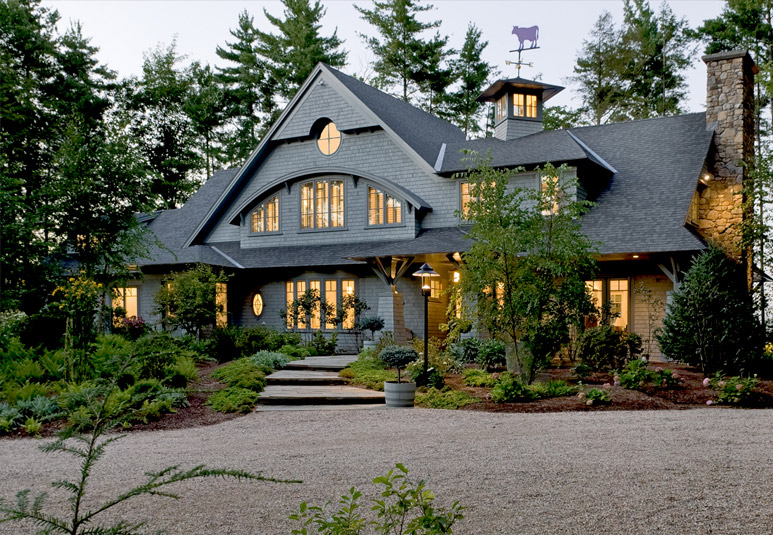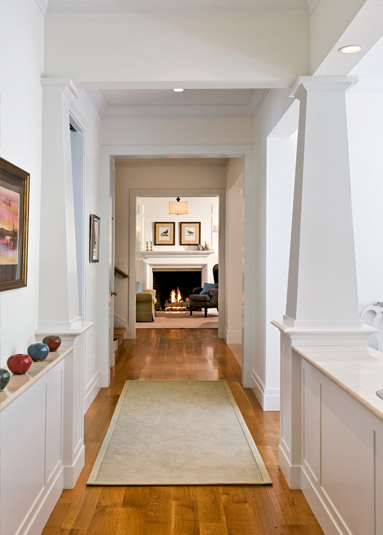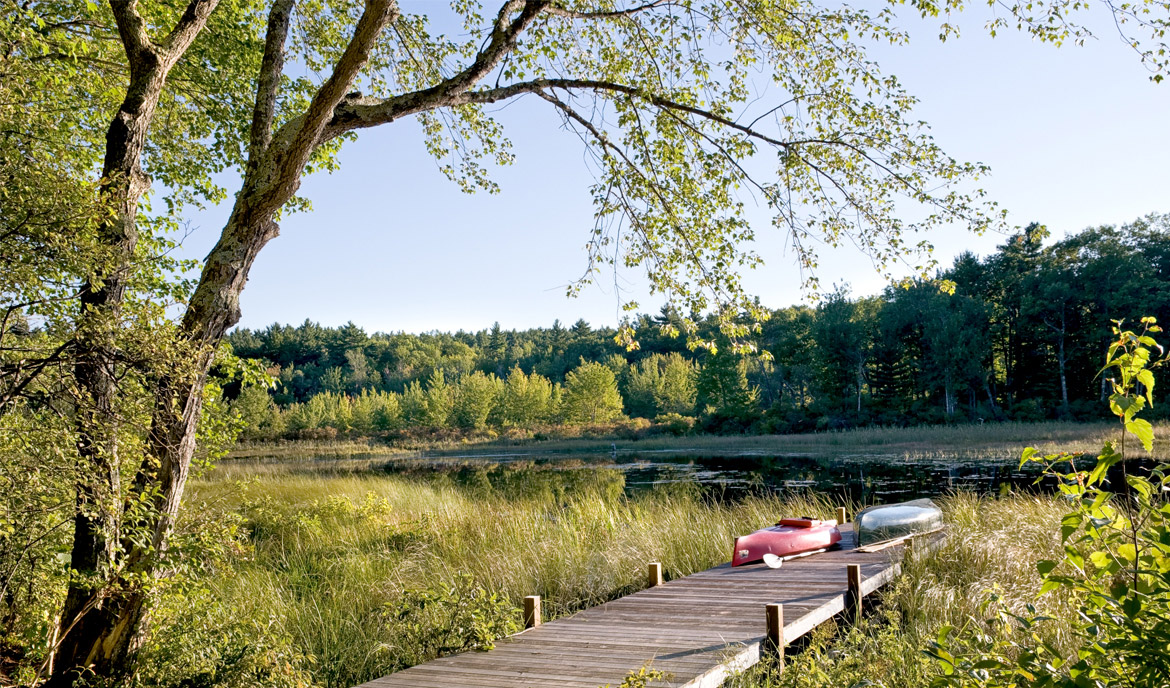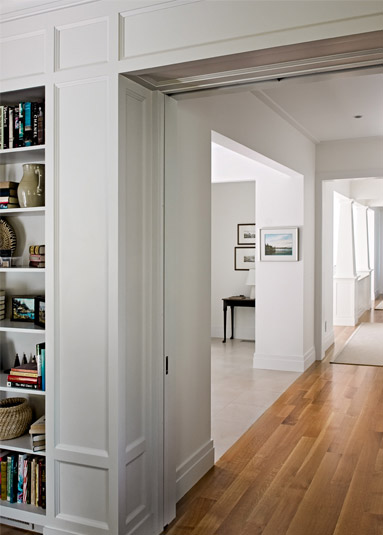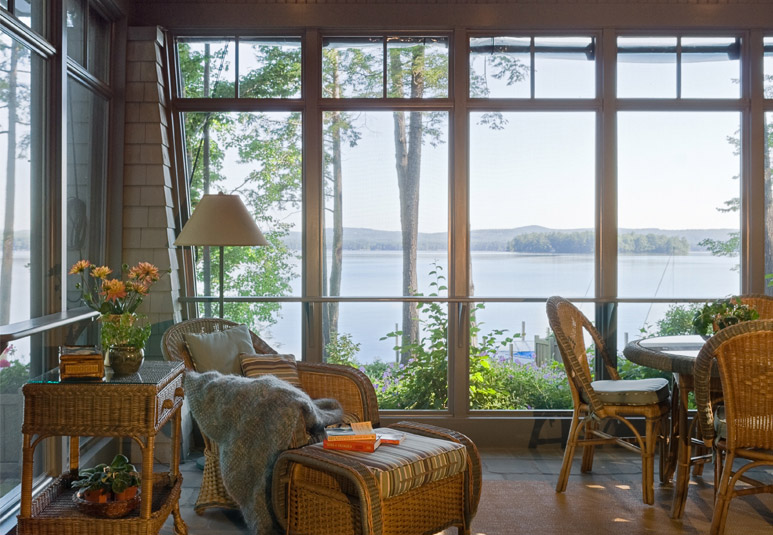Lakefront Vacation Home
Wolfeboro, NH
The homeowners had summered on Lake Wentworth for over 20 years in a smaller home at the opposite end of the lake. As their family expanded with grandchildren and in-laws,…
Read More
Read Less
The homeowners had summered on Lake Wentworth for over 20 years in a smaller home at the opposite end of the lake. As their family expanded with grandchildren and in-laws, they realized that they needed a larger summer dwelling for comfortable family gatherings. They requested a five-bedroom home, primarily designed for summer use, which would visually blend into its wooded site along the lake. They were able to locate property on the lake that afforded them a considerable amount of privacy and had the added inducement of two separate but equally dramatic water views. One faced southwest and looked across Lake Wentworth with panoramic views continuing all the way to the White Mountains. The other compelling vista was northeast across a protected marsh to Heath Brook. Both water views, although very different in character, were equally important to the clients.
The site was relatively flat with the two water views mentioned above. It was heavily treed and came with restrictions on the number of trees which could be removed. The clients and the design team felt strongly that the home should visually recede into its wooded background. House colors and materials were chosen to blend in to the natural surrounding. Viewed from the water, the home is barely visible even at close range.
The architect’s design solution was motivated by the need to take advantage of the dual water views as well as blend into its natural surroundings. The building’s shape undulates with projecting bays and wings to give multiple exposures to outdoor spaces. The house opens up visually by arranging multiple groups of large windows on the water sides of the house to take advantage of the views and capture as much sunlight as possible.
- Location: Wolfeboro, NH
- Possessing two separate but equally compelling water views
- Central cupola spills natural light into the second floor
- Cupola is capped with a hand-crafted purple cow weathervane, the owner’s school mascot
Download Project Page
The homeowners had summered on Lake Wentworth for over 20 years in a smaller home at the opposite end of the lake. As their family expanded with grandchildren and in-laws, they realized that they needed a larger summer dwelling for comfortable family gatherings. They requested a five-bedroom home, primarily designed for summer use, which would visually blend into its wooded site along the lake. They were able to locate property on the lake that afforded them a considerable amount of privacy and had the added inducement of two separate but equally dramatic water views. One faced southwest and looked across Lake Wentworth with panoramic views continuing all the way to the White Mountains. The other compelling vista was northeast across a protected marsh to Heath Brook. Both water views, although very different in character, were equally important to the clients.
The site was relatively flat with the two water views mentioned above. It was heavily treed and came with restrictions on the number of trees which could be removed. The clients and the design team felt strongly that the home should visually recede into its wooded background. House colors and materials were chosen to blend in to the natural surrounding. Viewed from the water, the home is barely visible even at close range.
The architect’s design solution was motivated by the need to take advantage of the dual water views as well as blend into its natural surroundings. The building’s shape undulates with projecting bays and wings to give multiple exposures to outdoor spaces. The house opens up visually by arranging multiple groups of large windows on the water sides of the house to take advantage of the views and capture as much sunlight as possible.

