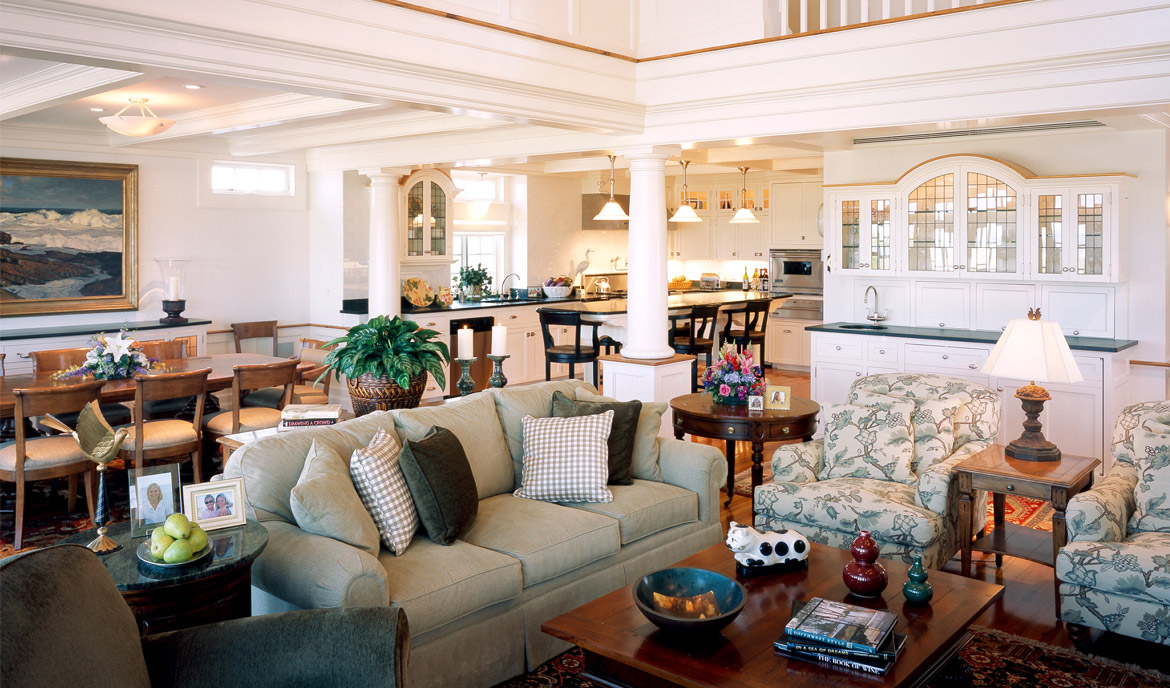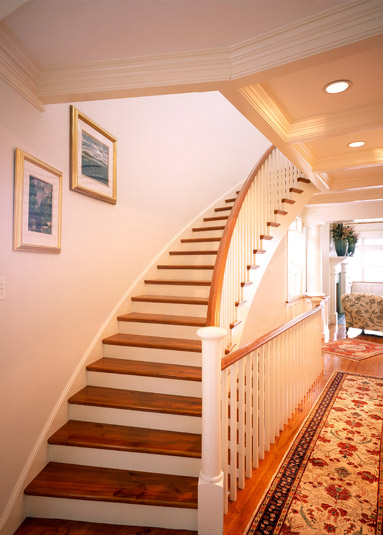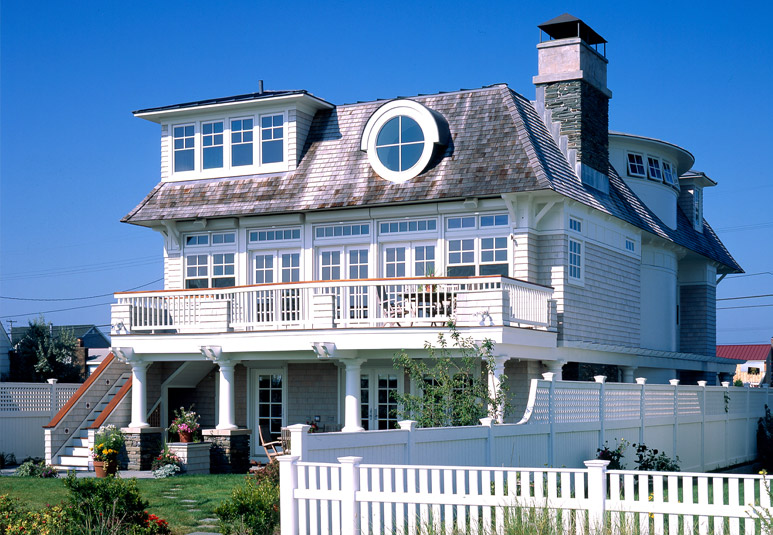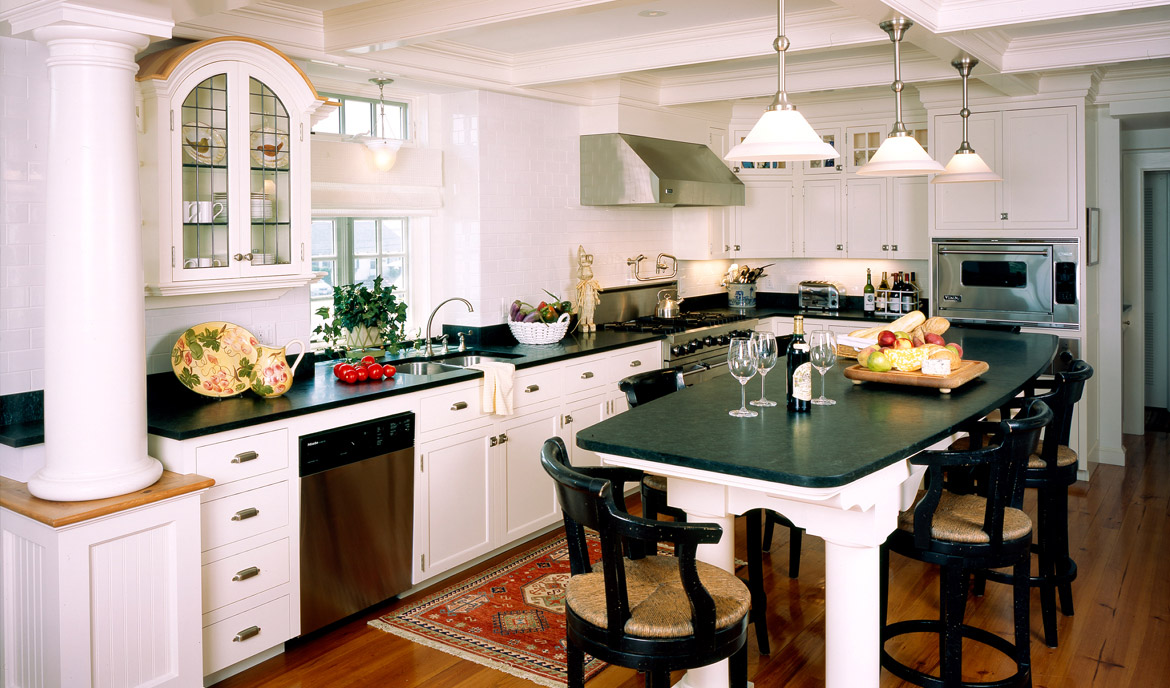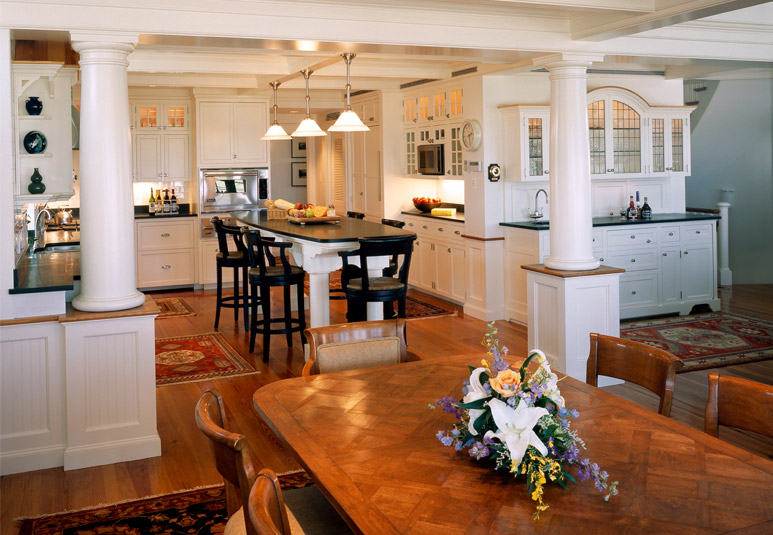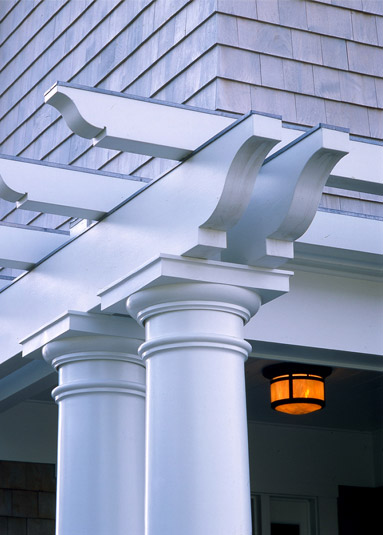Beachfront Residence
Seacoast, NH
Their memories of time spent at the beach for vacations led these homeowners to settle in a year-round beachfront home upon their return to the Northeast. They wanted a warm…
Read More
Read Less
Their memories of time spent at the beach for vacations led these homeowners to settle in a year-round beachfront home upon their return to the Northeast. They wanted a warm and inviting home that had the carefree feel of a vacation spot and was large enough for their extended families to gather together comfortably.
One of the primary design challenges was to address the client’s three-story design program on property that had significant zoning restrictions. The total height of the building was limited to less than 28 feet on a lot that measured 50 x 100 feet in size. The primary living areas were designed to be on the second level of the home to maximize the ocean views over the sand dunes. This space was left open, creating a sense of spaciousness. The third level contained bedrooms while the lower level had cozier spaces for quiet games or TV as well as expandable space for guests.
In order to provide contour and visual interest to the exterior, the building was designed with a variegated facade: the base of the home mimics an arbor and the main floor’s gambrel roof houses the third level of bedrooms. The main living level has the feel and efficiency of a well-designed yacht with built-in features such as a large screen TV that pops out of cabinet when needed and a bar behind built-in cabinetry.
The owners wanted to make sure that the house was maintenance-free as possible and all materials and furnishings needed to be able to withstand the rigors of wet bathing suits and sand being tracked through on little feet!
- Lower Level: 1,662 square feet
- Main Floor: 1,756 square feet
- Third Floor: 1,226 square feet
- The home has a full basement which is unusual for a beach location and boasts a full wine cellar that offers climate control for their extensive wine collection.
Download Project Page
Their memories of time spent at the beach for vacations led these homeowners to settle in a year-round beachfront home upon their return to the Northeast. They wanted a warm and inviting home that had the carefree feel of a vacation spot and was large enough for their extended families to gather together comfortably.
One of the primary design challenges was to address the client’s three-story design program on property that had significant zoning restrictions. The total height of the building was limited to less than 28 feet on a lot that measured 50 x 100 feet in size. The primary living areas were designed to be on the second level of the home to maximize the ocean views over the sand dunes. This space was left open, creating a sense of spaciousness. The third level contained bedrooms while the lower level had cozier spaces for quiet games or TV as well as expandable space for guests.
In order to provide contour and visual interest to the exterior, the building was designed with a variegated facade: the base of the home mimics an arbor and the main floor’s gambrel roof houses the third level of bedrooms. The main living level has the feel and efficiency of a well-designed yacht with built-in features such as a large screen TV that pops out of cabinet when needed and a bar behind built-in cabinetry.
The owners wanted to make sure that the house was maintenance-free as possible and all materials and furnishings needed to be able to withstand the rigors of wet bathing suits and sand being tracked through on little feet!

