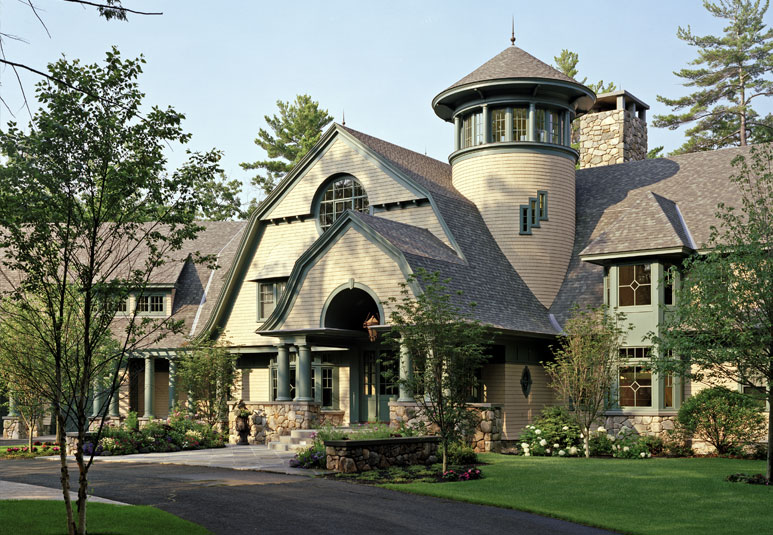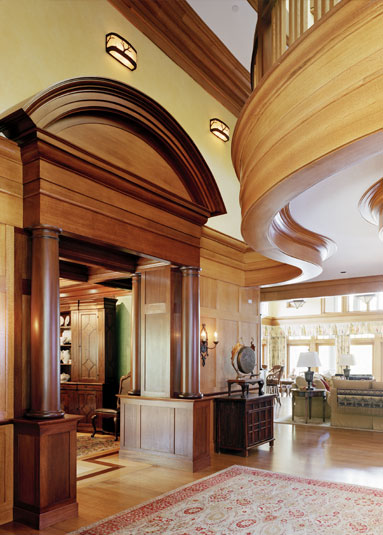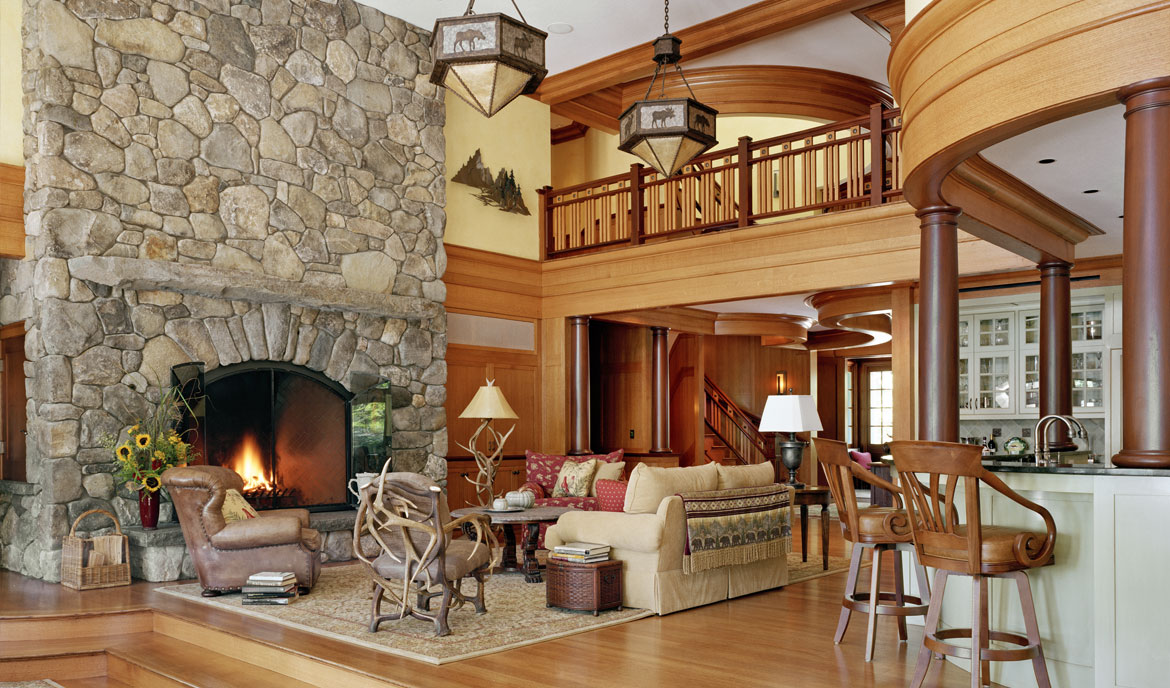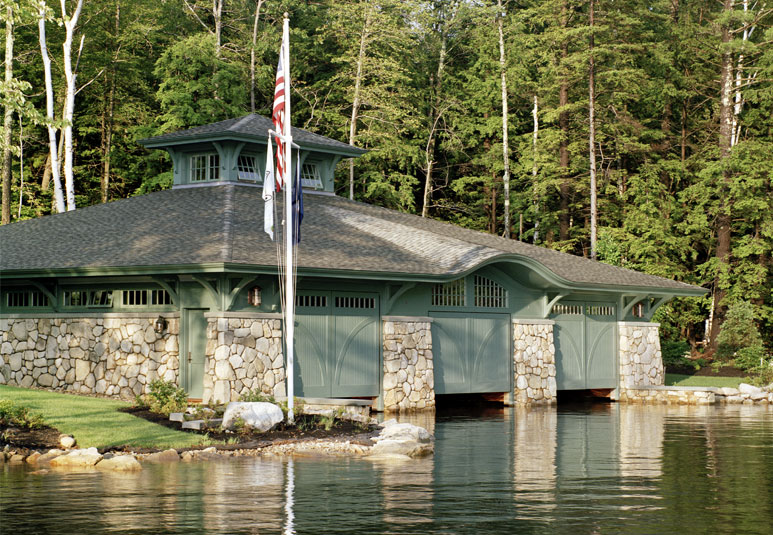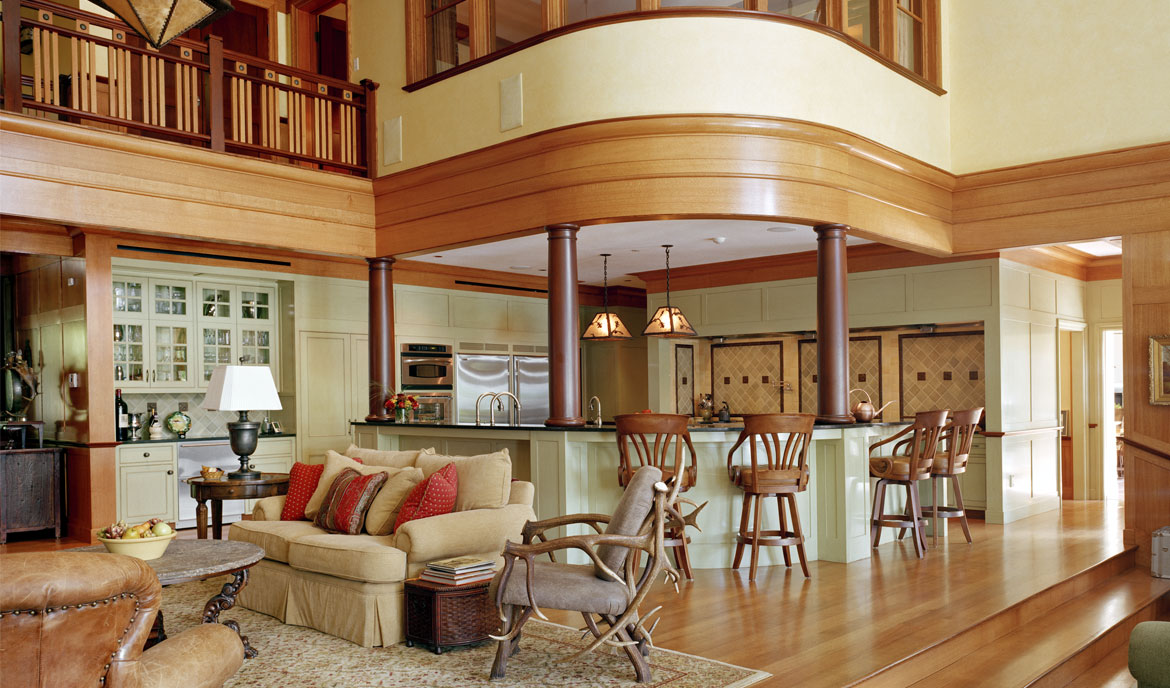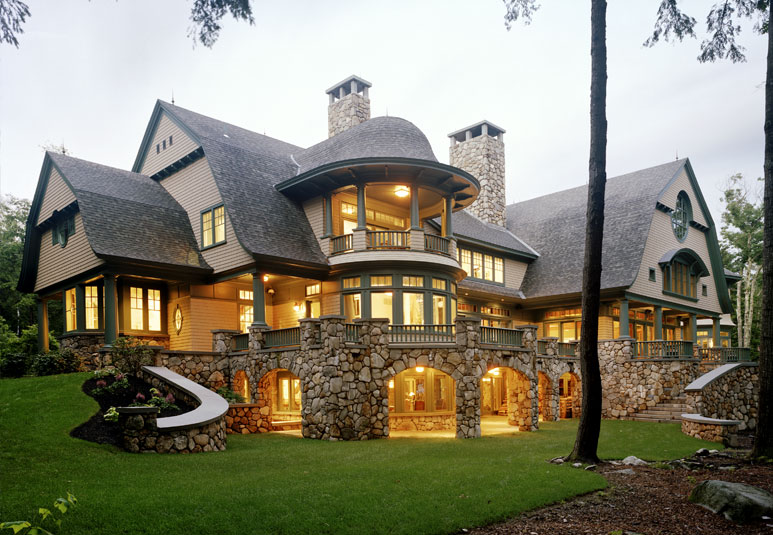Lakeside Manor
Wolfeboro, NH
Love of New Hampshire’s rugged lakefronts and mountainous terrain was the owners’ inspiration for this stately shingle-style lakefront residence. On the shoreline of Lake Winnipesaukee, this 70+ acre site was…
Read More
Read Less
Love of New Hampshire’s rugged lakefronts and mountainous terrain was the owners’ inspiration for this stately shingle-style lakefront residence. On the shoreline of Lake Winnipesaukee, this 70+ acre site was designed to blend in with its natural surroundings using exterior earth tone colors with careful attention paid to preserving the forest’s natural state. The home was designed to follow the natural contours of the land. The end result is as you draw near to the house, either from the water or from the meandering driveway, you only catch glimpses of the residence nestled among the pine trees in harmonious relationship with nature’s natural color palette.
Although substantial in size and scale as befitting its 70+ acre site on shoreline of Lake Winnipesaukee, the residence was designed to blend in with its surroundings. By building on only a small portion of the forested acreage, the vast majority of the land is preserved in its natural state and unaffected by development.
The home, stately scaled, utilizes the gambrel-shaped roof to tuck the second and third floors under the roofline with pop-up dormers for fenestration. The material palette of the interior and exterior speaks of New Hampshire’s natural surroundings with abundant use of field stone to anchor the building’s base to the surrounding landscape.
The interior holds true to the natural inspiration by using an abundance of natural wood such as red oak and mahogany to appoint the interior spaces, creating a warm and cozy feeling in the main living spaces within the house.
A boathouse constructed of the same materials as the main house, was one of the last to be built on the lake. It fittingly houses the owner’s classic wooden motorboat.
- Location: Wolfeboro, NH
- Lot Size: 70+ acres
- Designed to blend in with its natural surroundings
- Majority of the site is preserved in its natural state
- The boathouse was one of the last to be constructed on the lake
Download Project Page
Love of New Hampshire’s rugged lakefronts and mountainous terrain was the owners’ inspiration for this stately shingle-style lakefront residence. On the shoreline of Lake Winnipesaukee, this 70+ acre site was designed to blend in with its natural surroundings using exterior earth tone colors with careful attention paid to preserving the forest’s natural state. The home was designed to follow the natural contours of the land. The end result is as you draw near to the house, either from the water or from the meandering driveway, you only catch glimpses of the residence nestled among the pine trees in harmonious relationship with nature’s natural color palette.
Although substantial in size and scale as befitting its 70+ acre site on shoreline of Lake Winnipesaukee, the residence was designed to blend in with its surroundings. By building on only a small portion of the forested acreage, the vast majority of the land is preserved in its natural state and unaffected by development.
The home, stately scaled, utilizes the gambrel-shaped roof to tuck the second and third floors under the roofline with pop-up dormers for fenestration. The material palette of the interior and exterior speaks of New Hampshire’s natural surroundings with abundant use of field stone to anchor the building’s base to the surrounding landscape.
The interior holds true to the natural inspiration by using an abundance of natural wood such as red oak and mahogany to appoint the interior spaces, creating a warm and cozy feeling in the main living spaces within the house.
A boathouse constructed of the same materials as the main house, was one of the last to be built on the lake. It fittingly houses the owner’s classic wooden motorboat.

