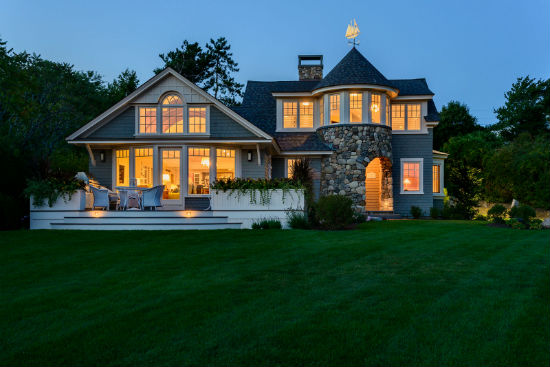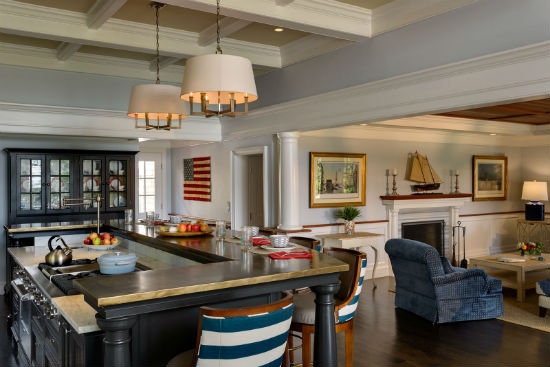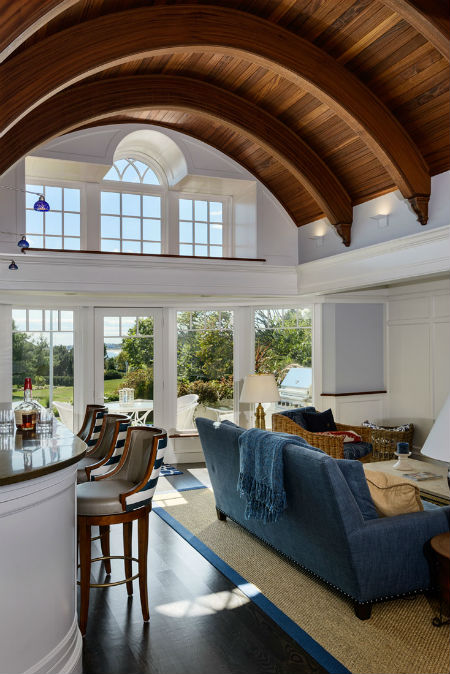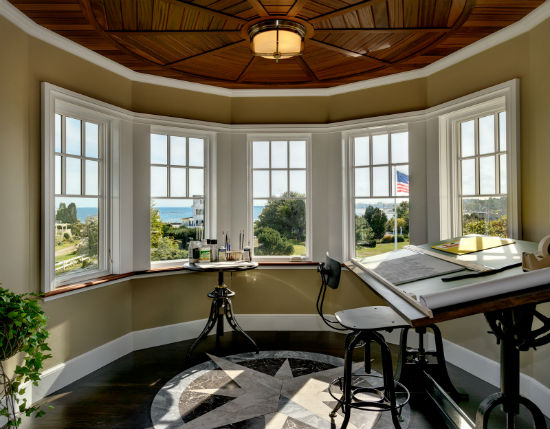A Home Grows To Greatness!
Many thanks to Selectwood, a wonderful building supply resource center in Portsmouth, NH, for featuring a TMS designed home in the Spring 2015 Builder’s Price Guide. The project, A Seaside Renovation, was a collaborative project between TMS Architects, CM Ragusa Builders and, of course, the homeowners!
As the article states, “The homeowners of this beautiful seaside cottage had a dilemma: What do you do when you own a beautiful vacation home on a property you really love but is becoming too small for your expanding family?” They didn’t want to give up on the house that overlooks the ocean but knew that it was time to renovate and expand. The owners enlisted the services of TMS Architects, with TMS principal, Robert Carty, AIA, leading the design team and TMS’s Retta Fitch serving as Project Manager. Selectwood interviewed Rob for their article and he explained that it was a challenge to blend the new addition with the existing home. Lot restrictions and setbacks were among the problems and according to Rob, “the existing house and deck were over the current allowable side setback regulations. We reconfigured the addition in such a way that we were granted ZBA approval. We also could not increase the height of the addition due to respect of the neighbors’ views.”
CM Ragusa Builders was chosen to build the new addition/renovation. Chris Ragusa describes his company as “specializing in custom residential construction and renovation projects throughout NH MA and ME.” In addition to the company’s construction work, they also have a full-service millwork division that produced all of the interior cabinetry and mouldings for the project. Chris was asked by Selectwood what he felt was the most satisfactory aspect of the project and he told them that “I truly enjoyed working on the project because of the hard work and expertise the architect and homeowner brought to the project. It was a great team experience that I was proud to be a part of.”
Contact Selectwood at 800-922-5655 or www.selectwood.com for more information about the materials used in this project, including the Marvin Windows, and for a full list of their services and product lines.
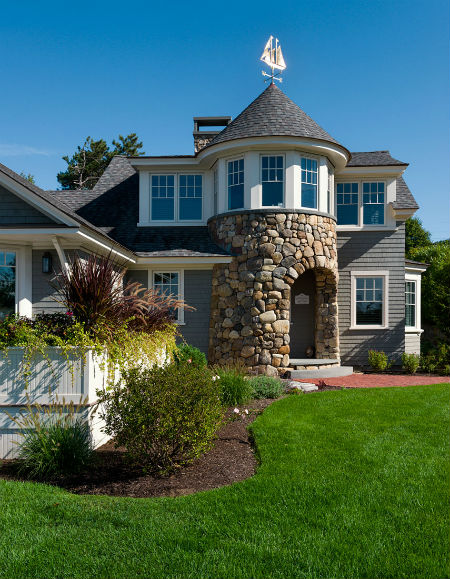
The home’s turret entry with an art studio above was one of architect Rob Carty’s favorite features. Source: Rob Karosis Photography

