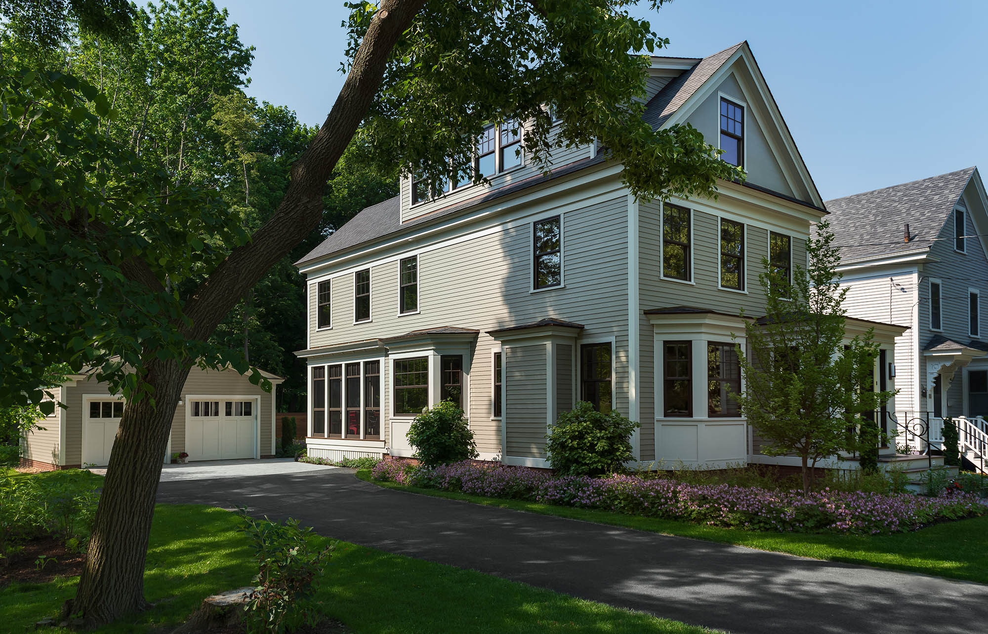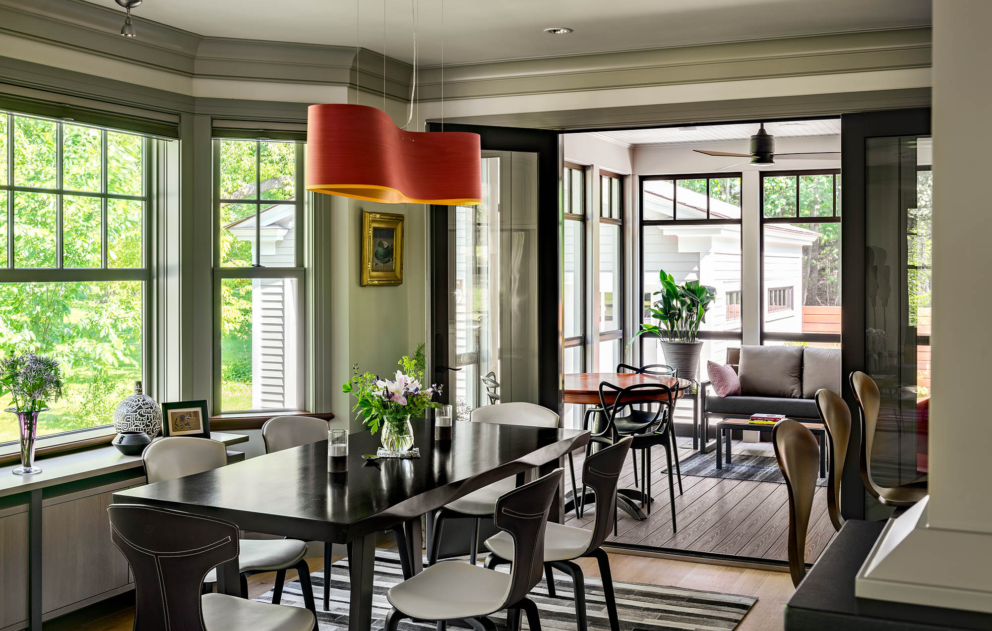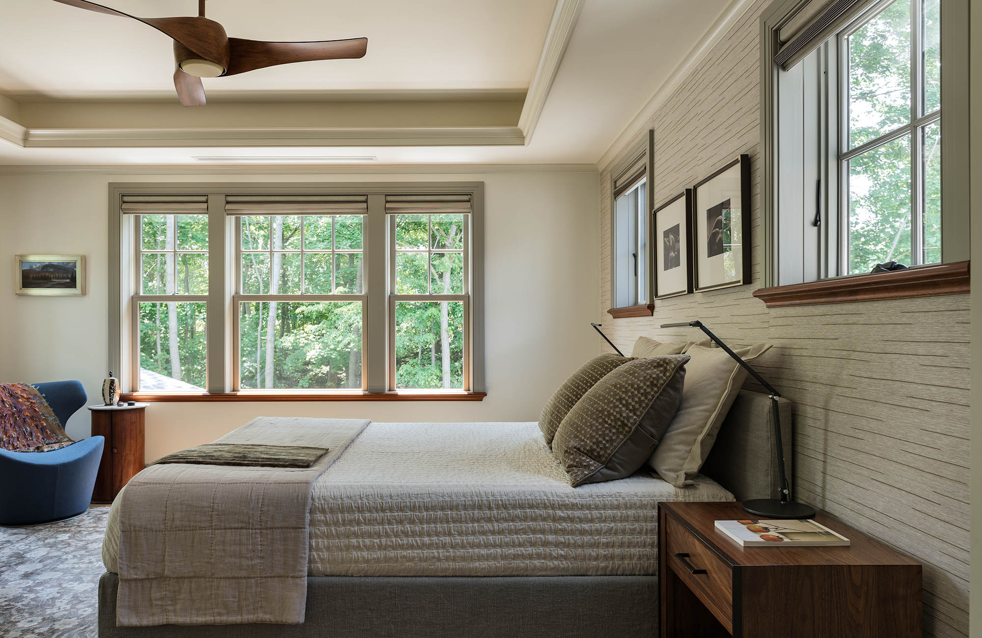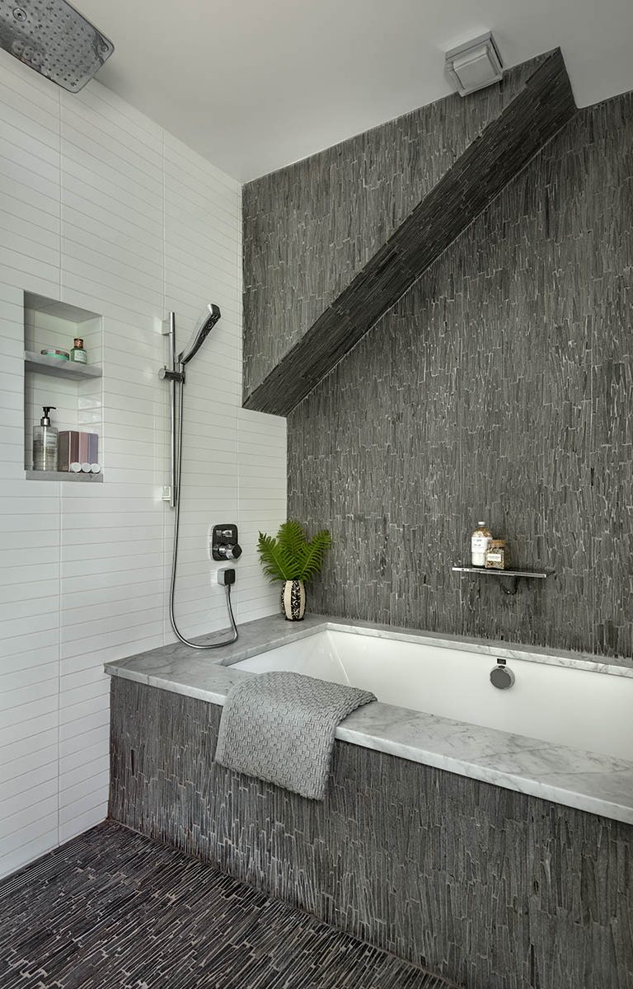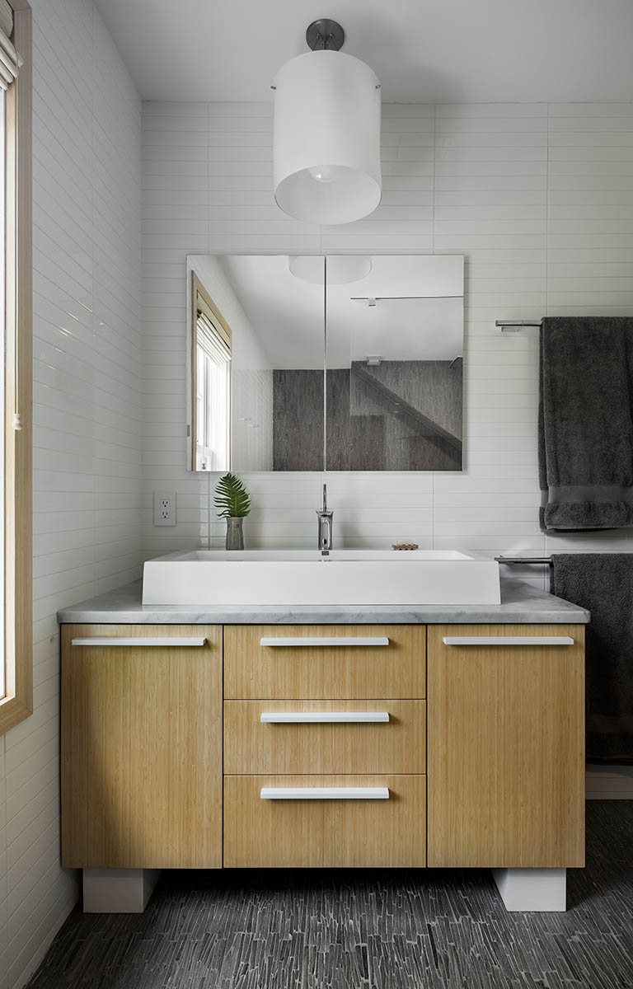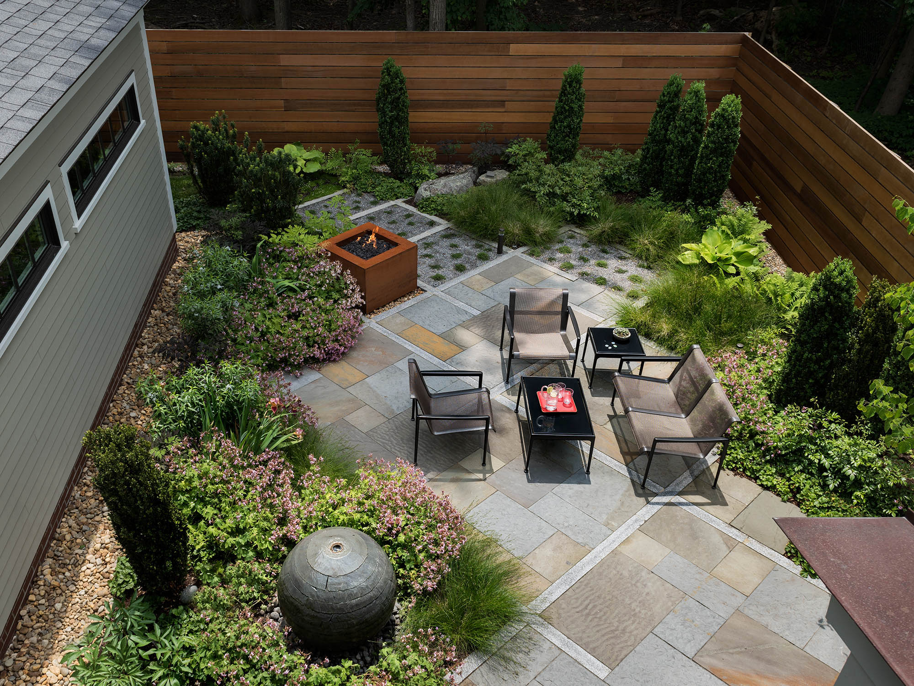Portsmouth Renovation
Portsmouth, NH
Built in 1910, this Greek Revival house, located in the desirable South End of Portsmouth, was a daring purchase by a couple that were able to look past the disrepair…
Read More
Read Less
Built in 1910, this Greek Revival house, located in the desirable South End of Portsmouth, was a daring purchase by a couple that were able to look past the disrepair left by the previous hoarder owners and look toward the social community and walk-ability as a major selling point.
- The existing home had an overgrown tree branch growing through the second floor bedroom window. Intentionally exaggeratedly fake wood veneer floors were forcibly paired with sponge applied blood red colored kitchen walls to create a hospitable kitchen atmosphere for any hungry ghosts that undoubtedly lurked the halls. A non-conforming building footprint married the uninhabitable past of the home to the future.
- Design inspiration was found within the Greek Revival history of the home and our clients attraction to modern transitional architecture. Masonite wood clapboards, pronounced entablatures and transom front door lights brought out the best of the home’s history.
- Looking into the kitchen is a small open office that has bookshelves for cook books. The design was tailored to the owners’ interest in cooking and wanting to keep a watchful eye on the food while at the office.
- The attic was re-purposed into a large office space with a half bathroom and a seating area.
- As shown throughout the interior details and artwork, the client was attracted to a natural aesthetic and a close relationship with the outdoors. A large porch was built with ceiling heaters to make it accessible all seasons.
- The backyard space was treated with as much attention and detail as the interior spaces. A comfortable and relaxing atmosphere was created through tasteful landscaping, art pieces and furniture. A wooden privacy wall separates the backyard from neighbors and creates an intimate environment for entertaining guests. The stone pathway used a design similar to the existing lattice to tie the home to its roots. Brick foundation was careful placed to mimic the brick of the existing home.
Project Partner: CM Ragusa Builders, Seabrook, NH
Project Partner: Terra Firma Landscape Architecture, Portsmouth, NH
Built in 1910, this Greek Revival house, located in the desirable South End of Portsmouth, was a daring purchase by a couple that were able to look past the disrepair left by the previous hoarder owners and look toward the social community and walk-ability as a major selling point.
- The existing home had an overgrown tree branch growing through the second floor bedroom window. Intentionally exaggeratedly fake wood veneer floors were forcibly paired with sponge applied blood red colored kitchen walls to create a hospitable kitchen atmosphere for any hungry ghosts that undoubtedly lurked the halls. A non-conforming building footprint married the uninhabitable past of the home to the future.
- Design inspiration was found within the Greek Revival history of the home and our clients attraction to modern transitional architecture. Masonite wood clapboards, pronounced entablatures and transom front door lights brought out the best of the home’s history.
- Looking into the kitchen is a small open office that has bookshelves for cook books. The design was tailored to the owners’ interest in cooking and wanting to keep a watchful eye on the food while at the office.
- The attic was re-purposed into a large office space with a half bathroom and a seating area.
- As shown throughout the interior details and artwork, the client was attracted to a natural aesthetic and a close relationship with the outdoors. A large porch was built with ceiling heaters to make it accessible all seasons.
- The backyard space was treated with as much attention and detail as the interior spaces. A comfortable and relaxing atmosphere was created through tasteful landscaping, art pieces and furniture. A wooden privacy wall separates the backyard from neighbors and creates an intimate environment for entertaining guests. The stone pathway used a design similar to the existing lattice to tie the home to its roots. Brick foundation was careful placed to mimic the brick of the existing home.

