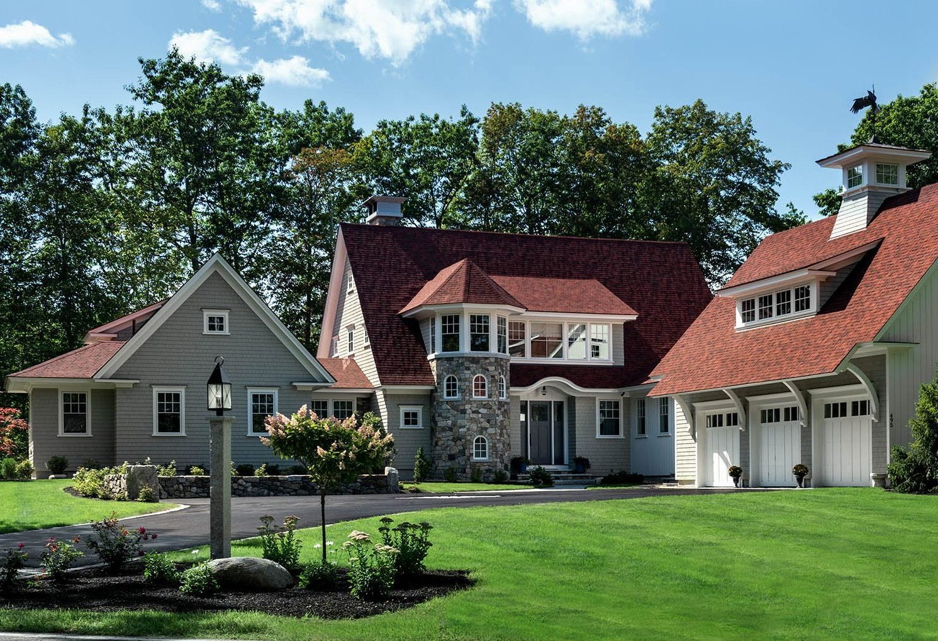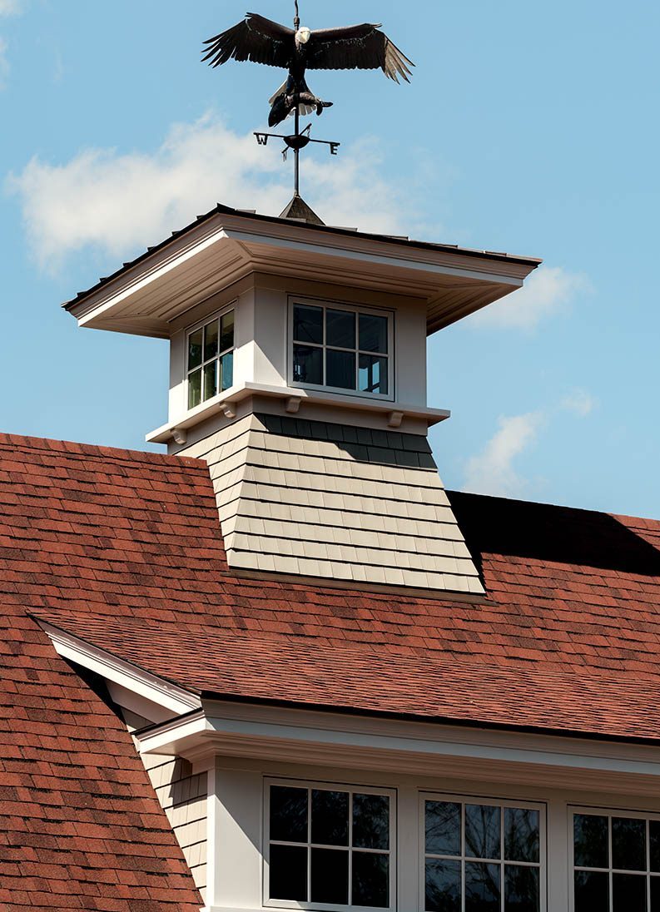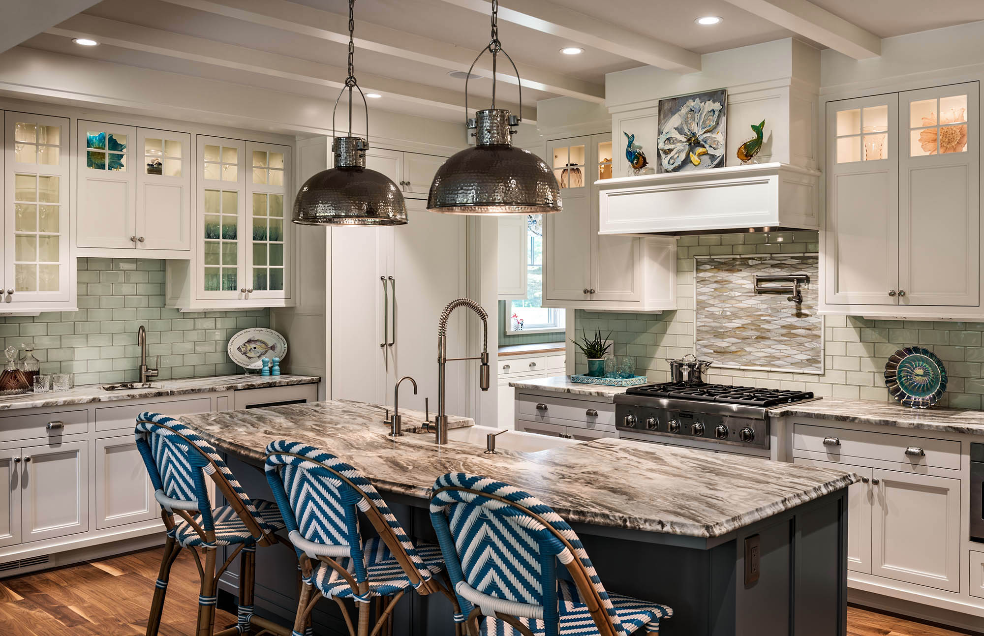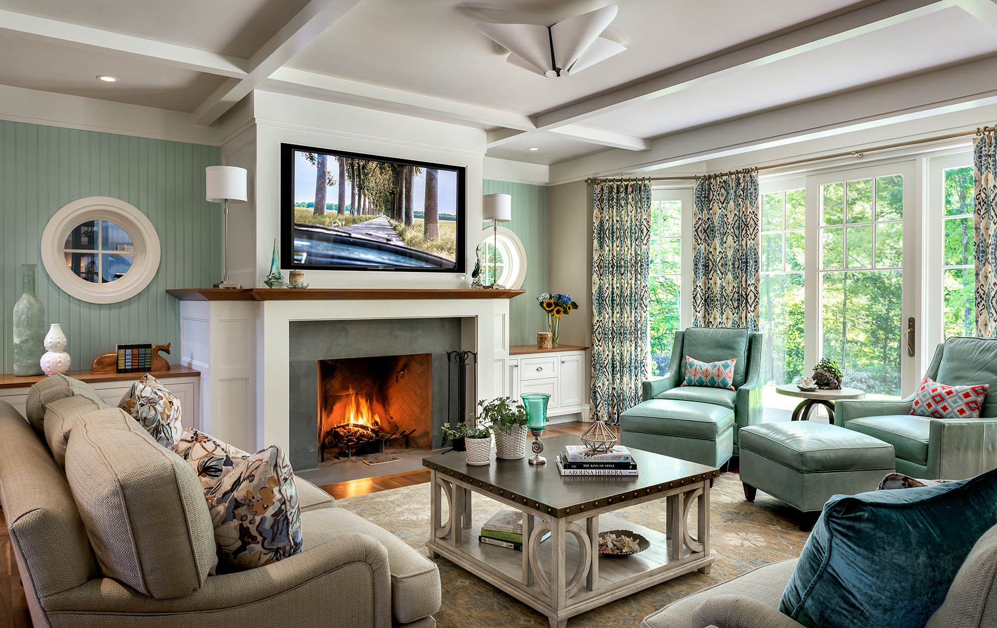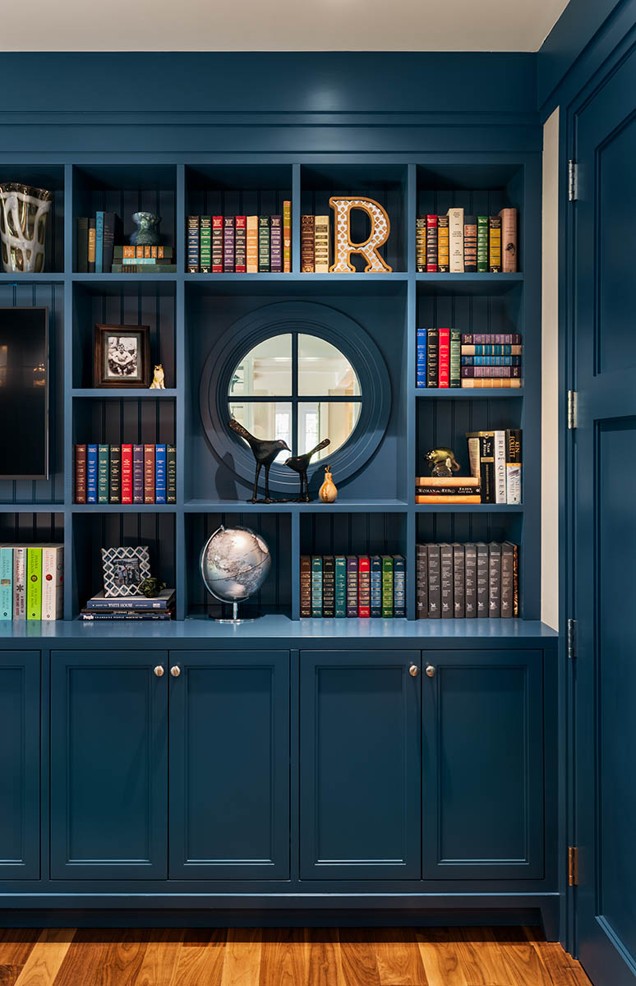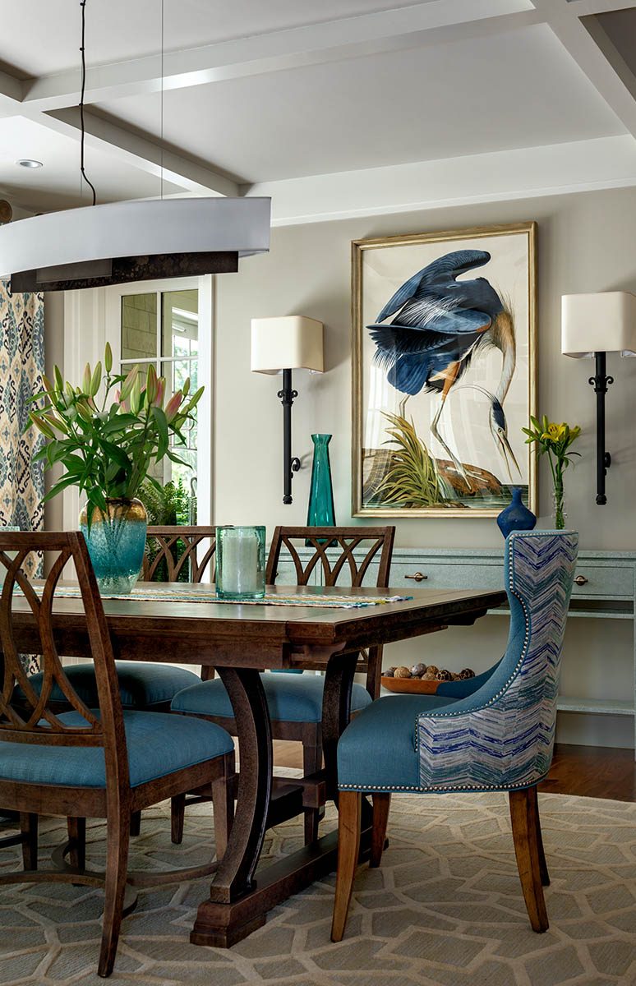New England Hideaway
Rye, NH
NH’s Seacoast is home to many charming historic communities and homes which makes this area such a desirable place to live. When our client purchased a property that included an…
Read More
Read Less
NH’s Seacoast is home to many charming historic communities and homes which makes this area such a desirable place to live. When our client purchased a property that included an 1881 school house there was concern from the immediate community that a “McMansion “ was going to take it’s place and detract from the scale and historic character of the surrounding rural area. Although the existing school house was not to be integrated into the final house design the owners and architects were sympathetic to the communities’ concerns.
As the design began to evolve special attention was paid to maintaining a more intimate scale for the new home. The house’s massing was broken down into 3 distinct gable roof elements that rambled across the site much like many of the New England farm house structures dotting the NH coastline. By using a variety of exterior surface materials including stone, white cedar shingles, board and baton sheathing, and architectural red roof shingles the skin of the building reflects the varied character of the buildings massing. Multiple dormers and roof lines pop out of the simple gable roofs to create useable living space on the 2nd floor while maintaining a reduced sense of scale by maintaining the allusion of a one story structure.
The owner’s preferences ran towards a more open and contemporary floor plan. The interior life style is revealed in the meticulous attention to architectural details throughout the homes interior. On the main floor of the house the living, dining, and kitchen are all integrated into 1 large comfortable living and entertainment space. Anchoring the kitchen is a large island with causal seating separating the work area of the kitchen from the dining space. The master bedroom is located on the first floor for convenient 1 story living. The 2nd floor contains 2 additional bedrooms and a separate TV room for when guests come to visit. TMS’s interior design studio worked hand in hand with our client to bring the interior to life with a lively and comfortable interior pallet of furniture, color and finishes.
The home is simple yet elegant. It has met our client’s needs as swell as seamlessly fitting into the historic nature of the surrounding community.
NH’s Seacoast is home to many charming historic communities and homes which makes this area such a desirable place to live. When our client purchased a property that included an 1881 school house there was concern from the immediate community that a “McMansion “ was going to take it’s place and detract from the scale and historic character of the surrounding rural area. Although the existing school house was not to be integrated into the final house design the owners and architects were sympathetic to the communities’ concerns.
As the design began to evolve special attention was paid to maintaining a more intimate scale for the new home. The house’s massing was broken down into 3 distinct gable roof elements that rambled across the site much like many of the New England farm house structures dotting the NH coastline. By using a variety of exterior surface materials including stone, white cedar shingles, board and baton sheathing, and architectural red roof shingles the skin of the building reflects the varied character of the buildings massing. Multiple dormers and roof lines pop out of the simple gable roofs to create useable living space on the 2nd floor while maintaining a reduced sense of scale by maintaining the allusion of a one story structure.
The owner’s preferences ran towards a more open and contemporary floor plan. The interior life style is revealed in the meticulous attention to architectural details throughout the homes interior. On the main floor of the house the living, dining, and kitchen are all integrated into 1 large comfortable living and entertainment space. Anchoring the kitchen is a large island with causal seating separating the work area of the kitchen from the dining space. The master bedroom is located on the first floor for convenient 1 story living. The 2nd floor contains 2 additional bedrooms and a separate TV room for when guests come to visit. TMS’s interior design studio worked hand in hand with our client to bring the interior to life with a lively and comfortable interior pallet of furniture, color and finishes.
The home is simple yet elegant. It has met our client’s needs as swell as seamlessly fitting into the historic nature of the surrounding community.

