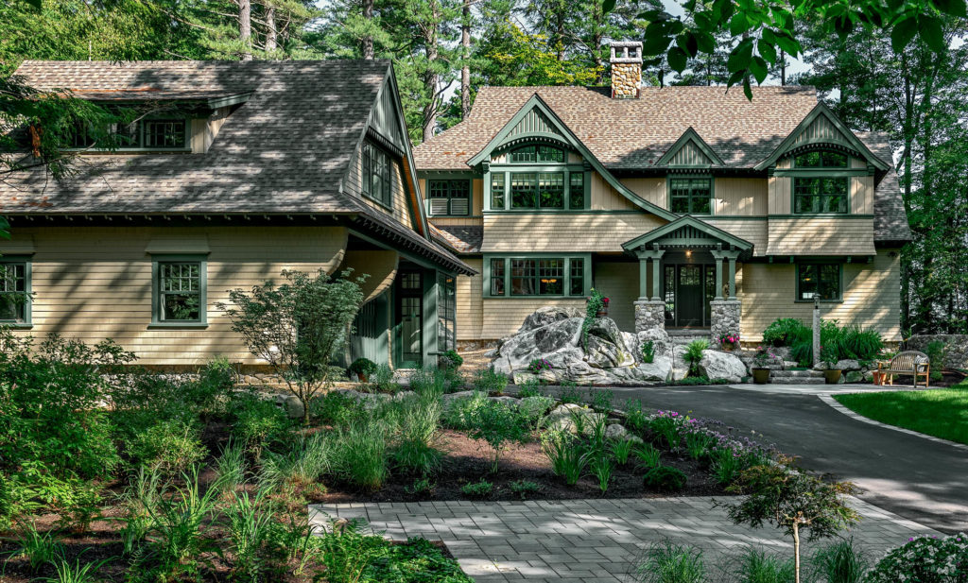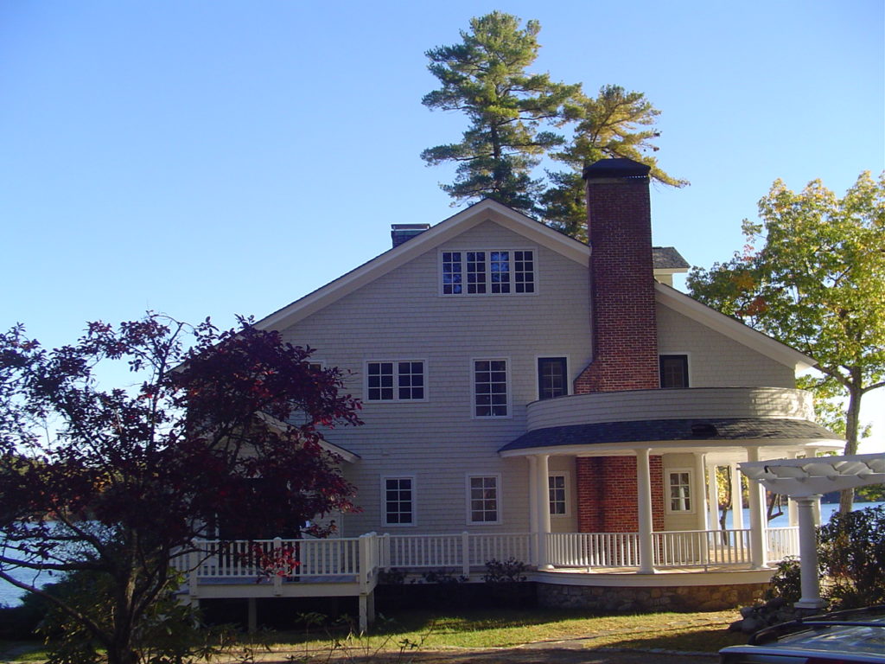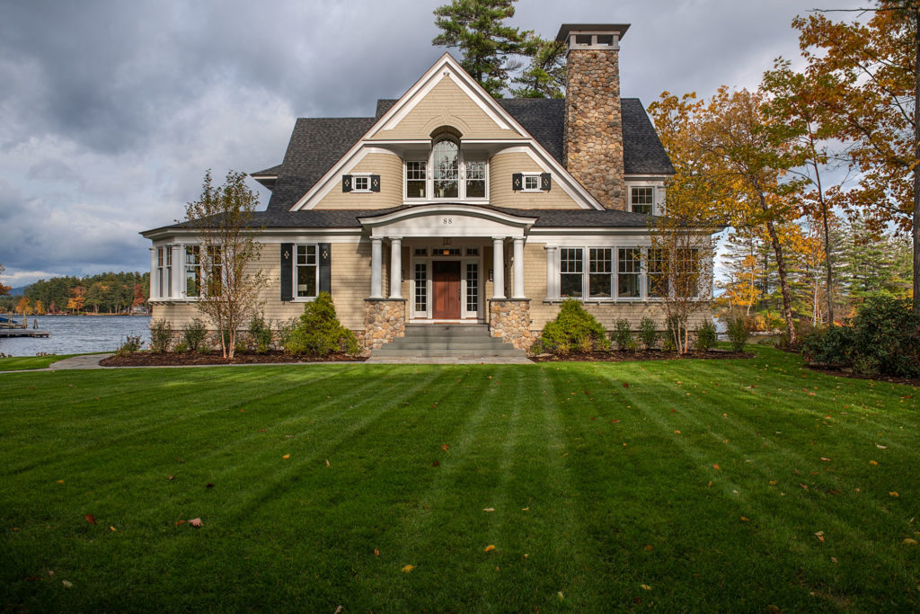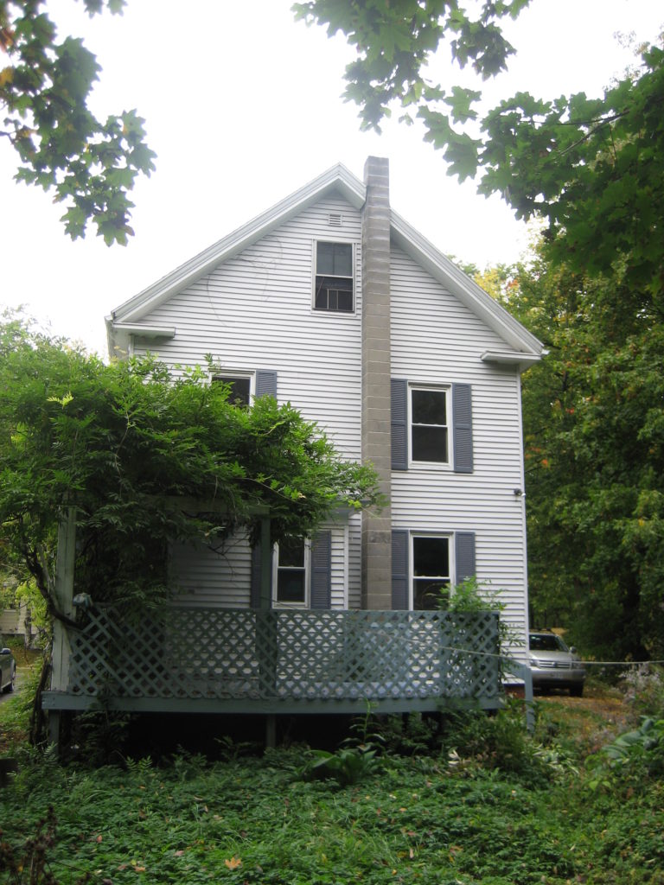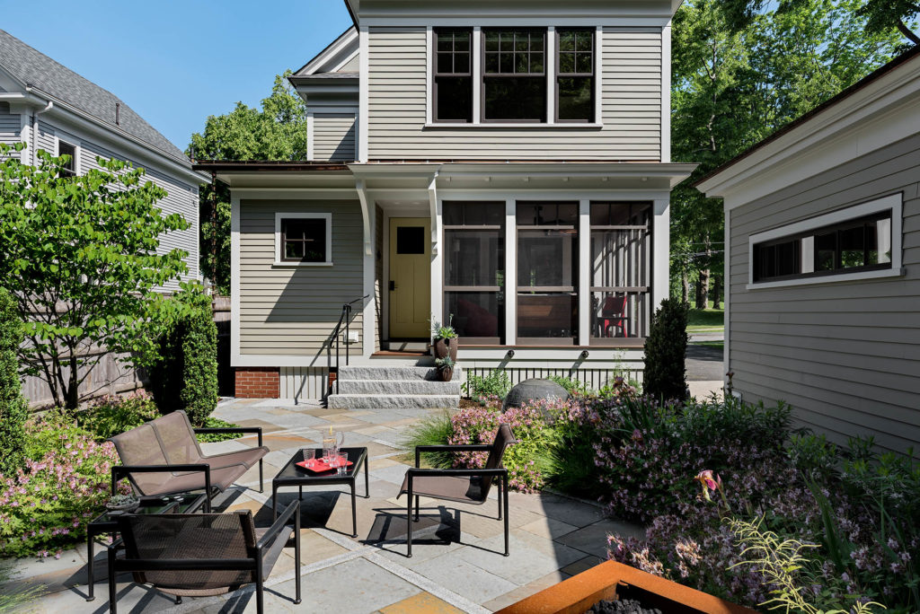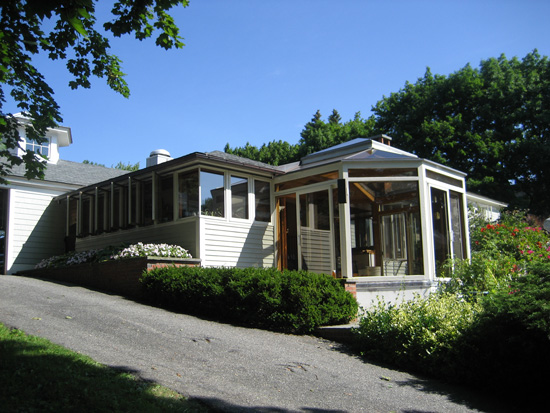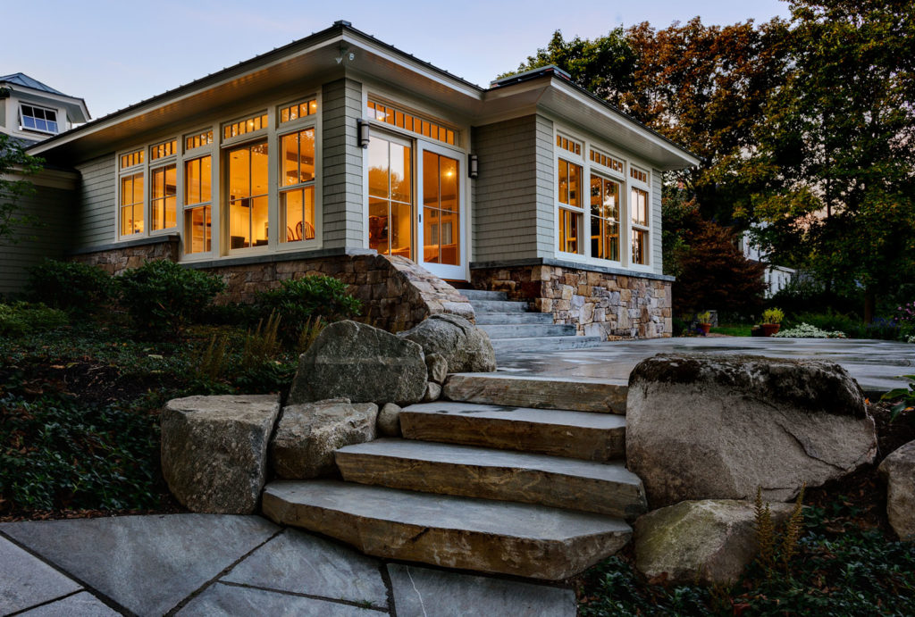Amazing Exterior Renovations – Part 2
Welcome to the second half of our Amazing Exterior Renovations blog series, where you get a behind the scenes look at some of the historic homes we’ve had the chance to renovate. Today, we’re diving into some exterior renovations that are a little different — from a lakeside home with a long history of lovely family memories to a Greek Revival renovation in Portsmouth’s South End.
Read on for stunning transformations (and check out Part 1 if you haven’t yet!)…
Years of family memories on Lake Wentworth inspired the extensive exterior renovation of this Arts & Crafts style home. While the location was perfect and personal to our clients, they desired more space for their growing family and guests. The existing house was seated on a massive outcrop of ledge, meaning new additions had to work within these anchors in the landscape.
This 4,500 sq ft home is significantly larger than many of the surrounding homes, so we were challenged to design an exterior that would keep it in proportion with its neighbors. To accomplish this, we constructed room-sized, bay windows and decorative gable arches break down the mass of the home. We also included a number of exterior details reminiscent of historic homes in the areas — exposed rafter tails, a shingled base, board & batten siding, as well as playful sticking at the tops of the gables create a charming aesthetic. Today, this home is completely transformed to meet its owners’ needs, while thoroughly rooted in their cherished family memories.
This home was a rare and fantastic find, situated extraordinarily close to the water with 270 degree views of Lake Winnipesaukee. Though while the location was perfect, this home went through a series of awkward and disjointed renovations since it was first built in the early 1900s. Our solution was to keep the original stone foundation while renovating the rest to fit our clients’ needs without disturbing the shorefront.
While everything from the foundation up was brand new, we were committed to maintaining a timeless, traditional shingle-style lakefront home. Steep roof pitches, detailed bracket work, gable build-outs, and custom-patterned shutters all pay homage to classic lake houses in the region. We also added a fieldstone chimney to match the existing foundation and balance out the visual scale of the home. Today, the homeowners can truly have it all — a modern space that perfectly meets their needs, complete with classic style and stunning views.
This 1910 Greek Revival house is located in Portsmouth’s desirable South End, though the previous owners had left it in a state or disrepair. We refreshed the entire interior and exterior and added a number of details that speak to the homeowners’ love of the outdoors. We increased the vestibule entry and reconfigured the bay windows, allowing for plenty of natural light and an overall more open look and feel. We added a screened-in porch complete with ceiling heaters so the space could be used year round. Outside, we conducted some extensive landscaping to create a luxurious patio space, featuring a granite patio, comfortable furniture, and even a few pieces of art.
An exterior renovation doesn’t always have to transform the home completely. Sometimes, a smaller-scale redesign is plenty to add the style and function a home is missing, and this project is the perfect example. Originally built in the 1980s, this homeowner desired a solution to his tired, awkward space. We tore down the original portion of the kitchen and living area and refreshed the space with windows providing a 180-degree view and cathedral ceilings. Outside, a stone patio creates a bridge from structure to nature and creates a space for outdoor entertaining. Now, this nature-loving homeowner can fully enjoy his beautiful surroundings — both indoors and out.
From simple additions to historic renovations, we are always up for the challenge of transforming a home to perfectly suit our clients’ needs. If you’re looking to renovate in the near future, contact us today to get started.


