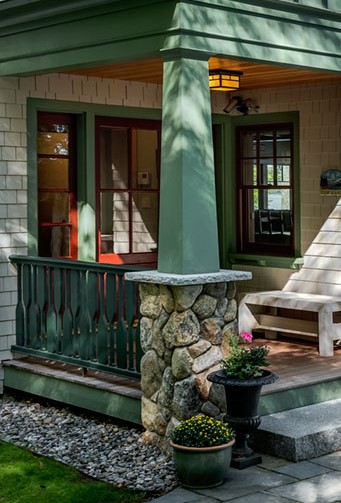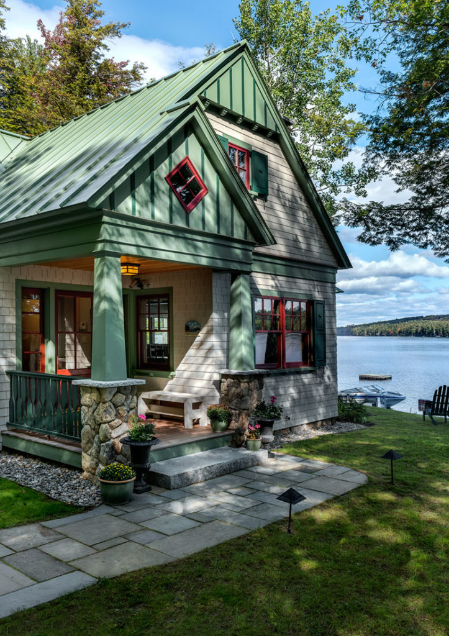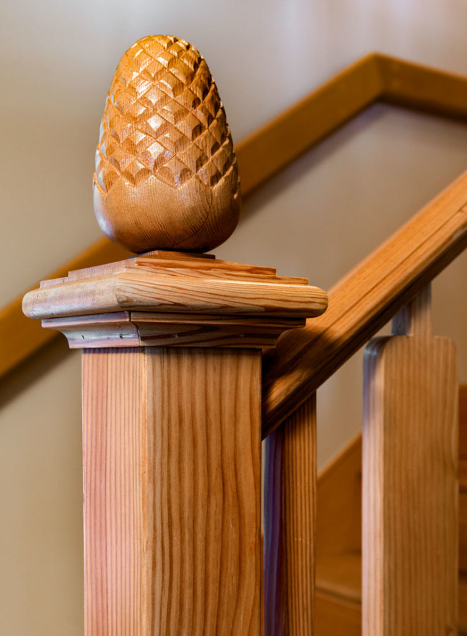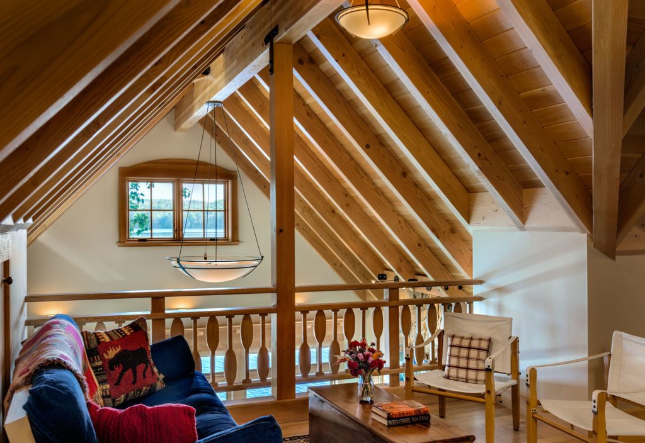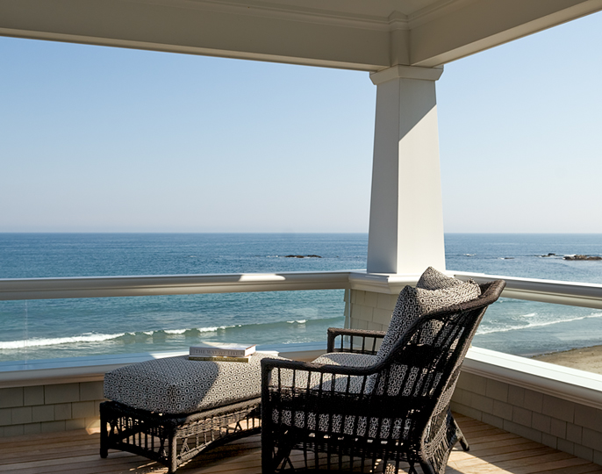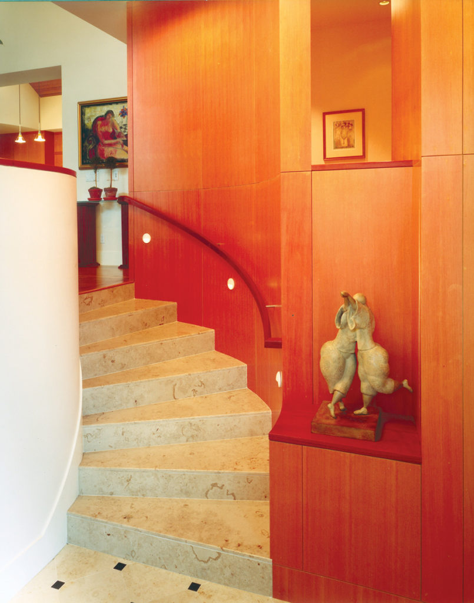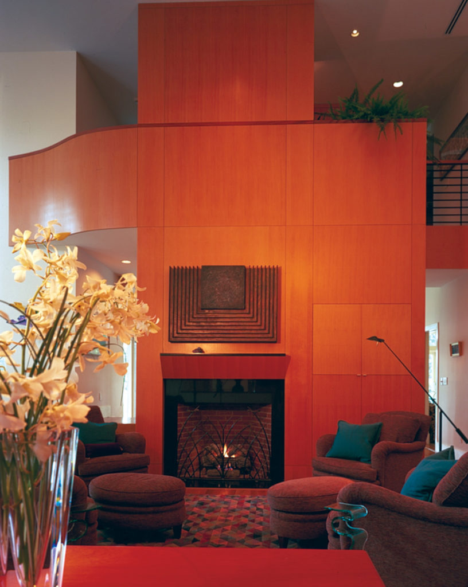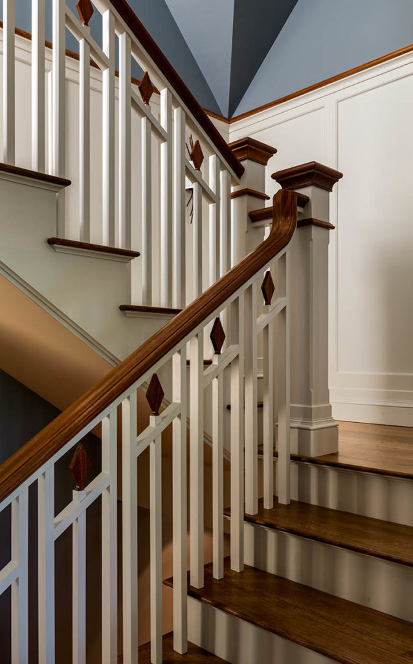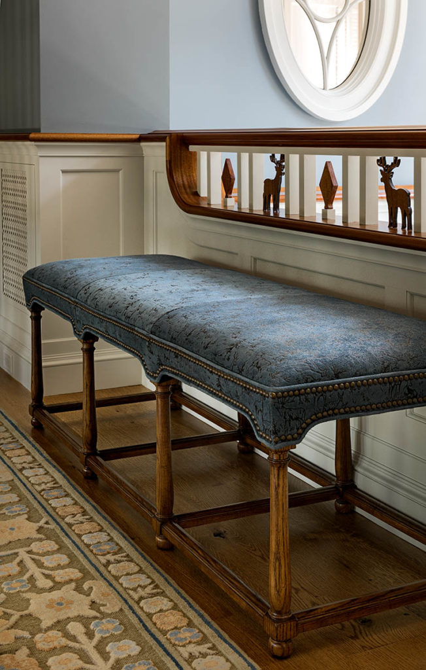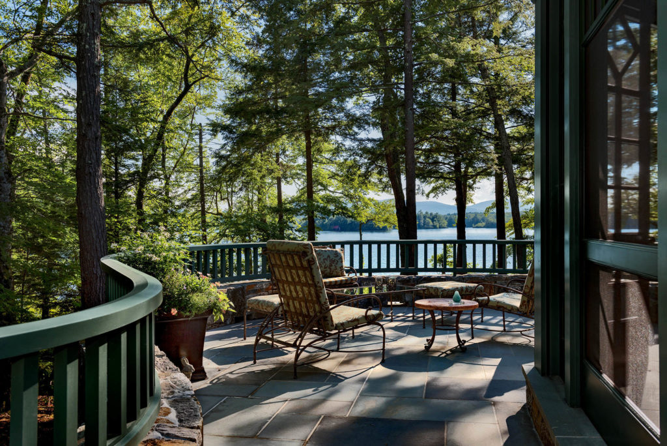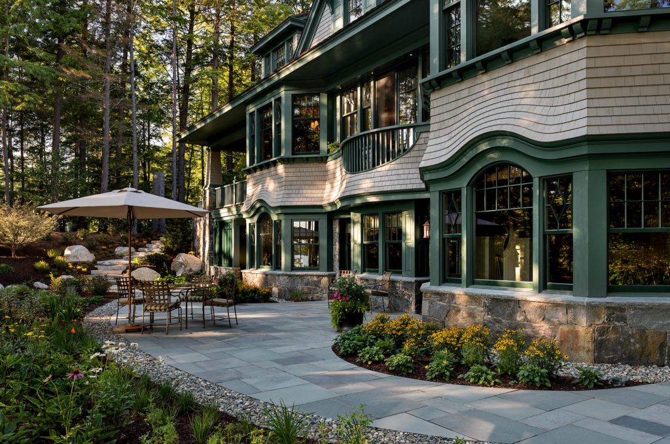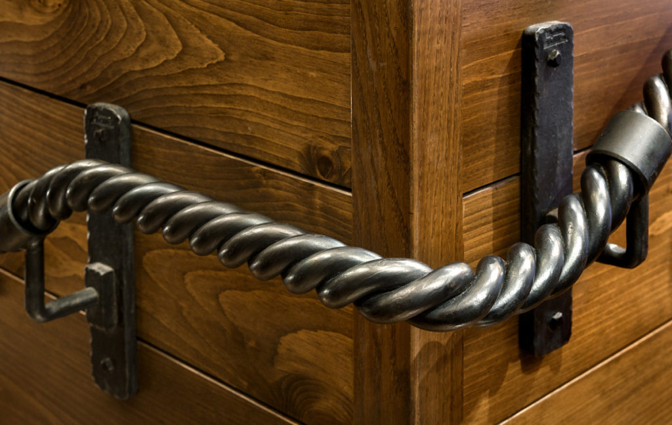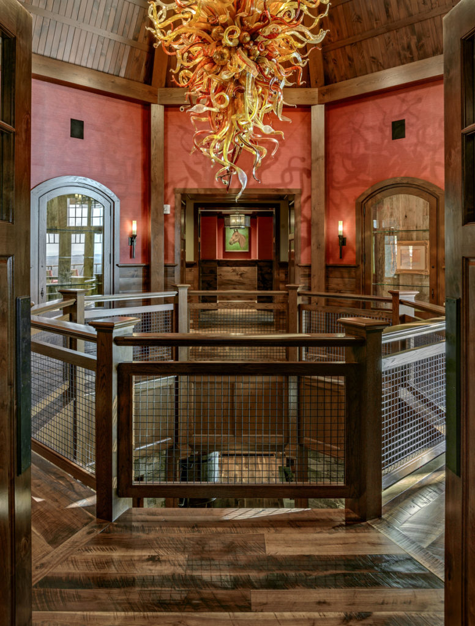Design Details: Guardrails & Handrails
Guardrails and handrails are two necessary pieces of our built environment that we come in contact with almost every day but may take for granted. Guardrails are the part of an elevated walkway or stair that protects us from falling off the edge. Handrails guide us along the path of a stair and give us something to grip as we navigate up or down in our buildings.
These two ordinary elements can impact the design and feel of a building tremendously, and as a design element have the opportunity to help unify the design theme as well as provide some unexpected delight. Read on for a few of our favorite guardrail and handrail designs from TMS Architects projects…
In the Lakeside Maine Cottage pictured above, a newel post with carved pinecone accentuating this cabins pine-forested lakeside position. The paddle shapes of the balusters greet you at the front door and look over the water views in anticipation of adventures to come.
The details of these pieces and their relationships with each other all have strict regulations guided by the building code. However, with some ingenuity and design, they can capture magic, emotions or memories in a place.
More practically, sometimes the lack of a perceived railing is more important than the design of the individual pieces. For instance, this railing opens itself up to the view while blending seamlessly with the oceanfront architecture.
These guardrails are simply half walls. One wall is carved out of a sunken foyer, adding to the drama of ascending into the living room, and the other adds to the dramatic mass of the fireplace while giving some privacy to the lofty study above the living room. The simple handrail elegantly curves up a wood veneered wall to help you up the stairs.
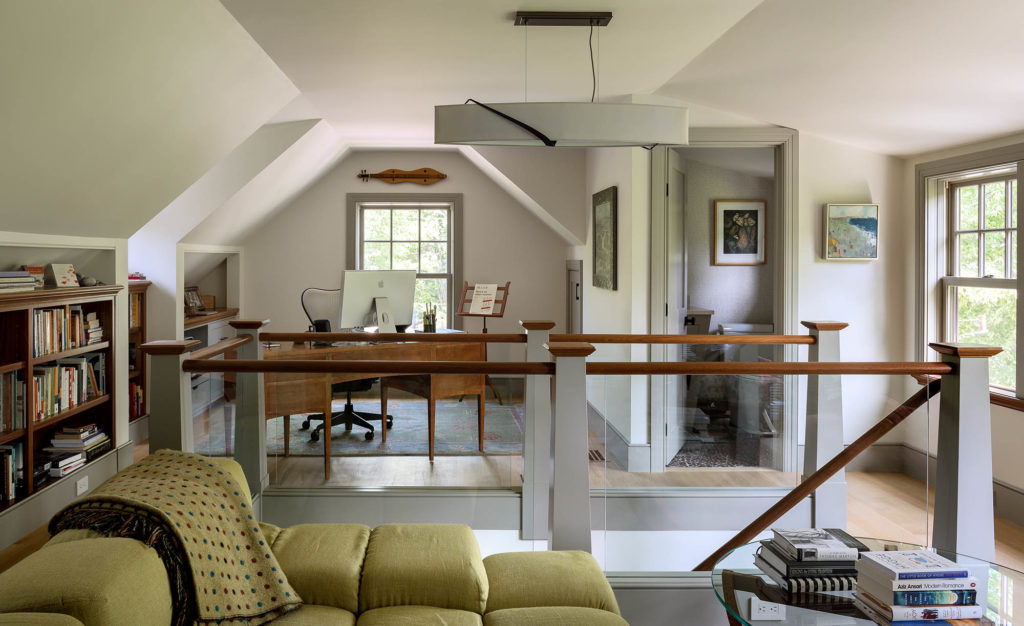
This attic railing could be very intrusive in the space if it had traditional balusters. However, by designing with restraint the glass railings with a simple mahogany cap allow the spaces to flow together visually and capture the traditional-meets-modern aesthetic these homeowners love.
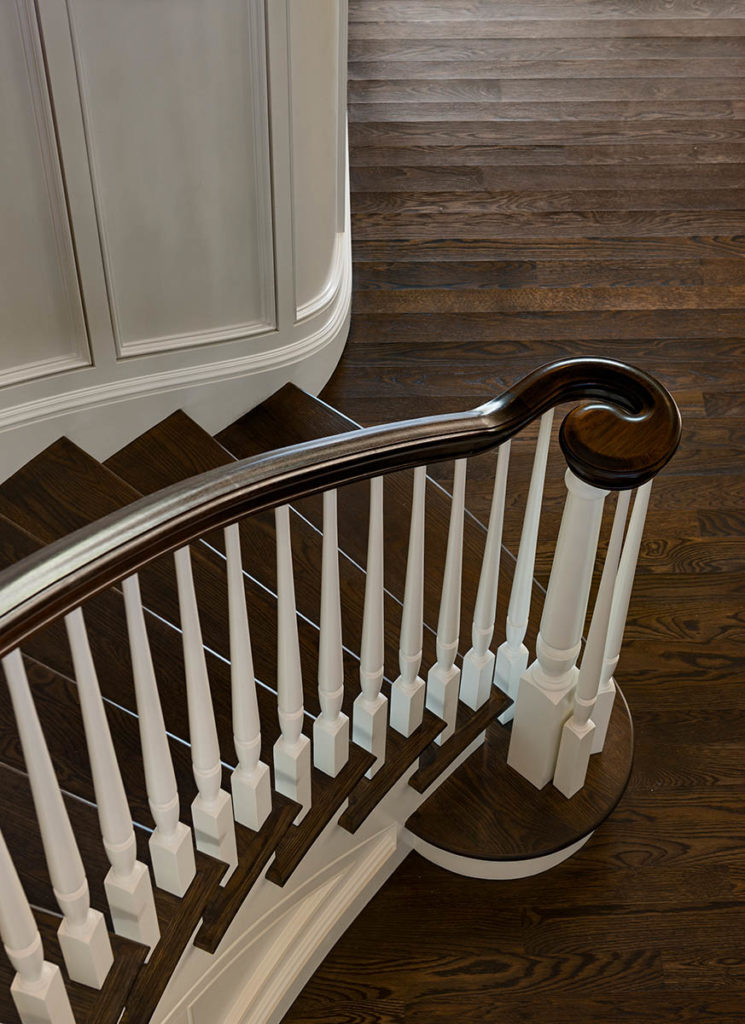
Sometimes a traditional open railing is completely appropriate. The expected open stair can often be elegant just in the way it responds to the rest of the building. Although the balusters are typical turned spindles and the newel is just a larger version of the baluster, the shape of the railing and stair as it follows the curved paneled walls ends beautifully in an elegant, sweeping volute.
This guardrail, although very traditional, with its mahogany top and paneled base, has little deer that replace the typical diamond pickets of the home’s stair railing system.
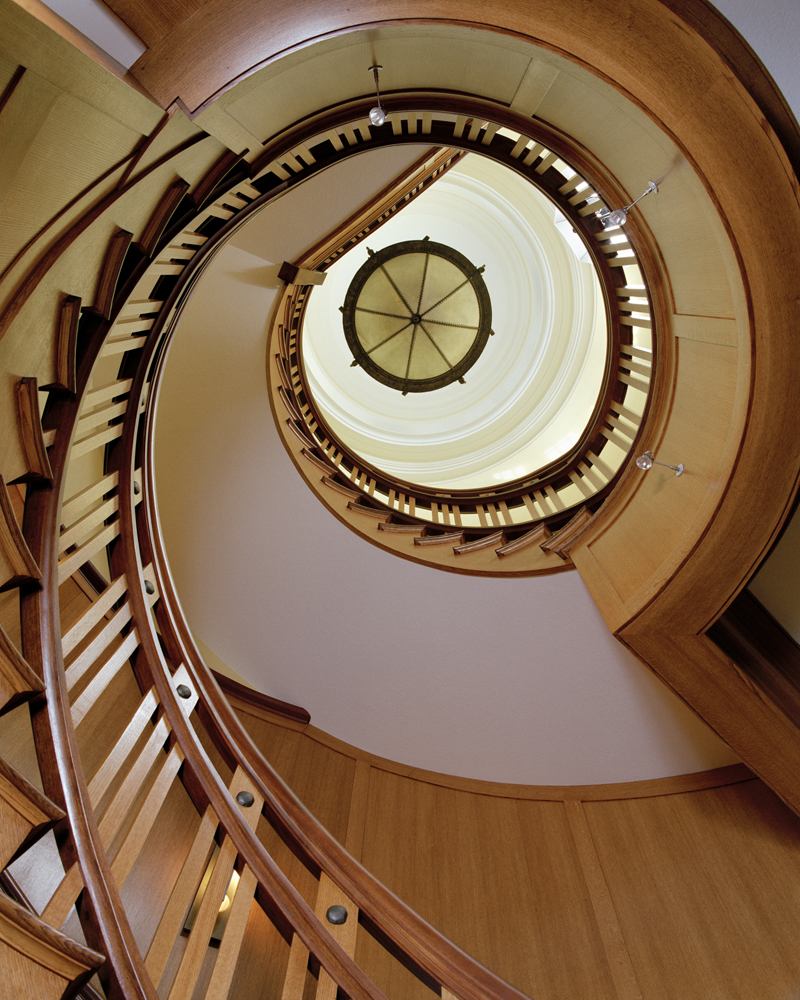
This spiral stair is mesmerizing as you follow the rhythmic pattern of solids and voids up to the top of the lightwell. Note the addition of the circular metal clavos to the upper part of the wooden balusters.
The delightful rhythm and details in this railing are composed of simple rectangular pieces that accentuate the mahogany accent line of the window sills. The lanterned newels were inspired by a miniature lighthouse that can still be found at the waterside site.
Complicated or complex baluster systems will often compliment very simple boxy or square installations, making something that could have been boring very pleasing to the eye. The opposite is often true as well: simple baluster systems can complement a complex installation. Often times a floor plan will demand a number of complicated volumes and diverse functions coming together. Mundane railings and datum lines can help simplify this complexity and tie the composition together as a whole.
This curved terrace benefits from a half stone wall capped with a simple guardrail that follows its complex and natural flowing shape. Likewise, the Living Room’s central balcony railing accentuates the shingle style, eyebrow windows to its sides by reversing the shingle curve and exposing the simple balusters and window sill line across the font of this undulating, lakeside façade.
This country club, which is owned by a family with prize-winning racehorses, has details that could be in a very elegant stable. The guardrail at the central oculus is made of woven steel mesh panels and the handrails are fashioned from metal rope. These details give you a visual and tactile reminder that this place is in homage to the horses you see pictured on the walls.
Handrails & guardrails are very functional, essential things but let’s not forget that they can speak volumes about a place and the people who have created it. They can help reinforce the architecture and detail of the rooms and buildings they occupy as well as accommodate the safety and welfare of the occupants. Commodity and delight! That’s when you know you have something special. Let your creative mind wander. Happy planning!
All photos by Rob Karosis Photography.

