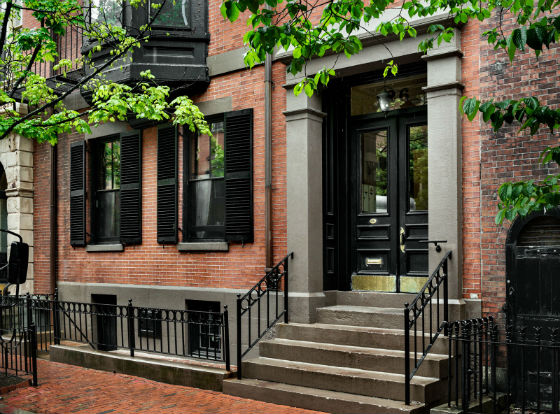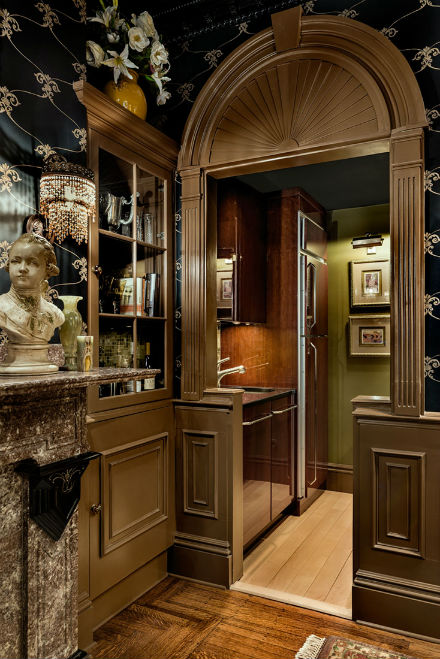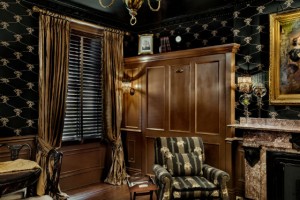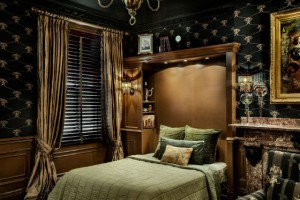A Beacon Hill Beauty
In a delightful departure from some of TMS Architect’s other projects, TMS Principal Bill Soupcoff had an opportunity to work with long-time clients on the renovation of their Beacon Hill pied a terre. The couple are owners of a successful inn on the seacoast of New Hampshire and wanted a small apartment in Boston where they could decompress and enjoy the cultural opportunities offered by the city.
The condominium is 400 square feet and every inch has been put to good use! The historic building was originally a single family home, housing a Massachusetts governor and his family, and was the first condominium conversion on Beacon Hill. The combination of the old world charm of Beacon Hill combined with a more contemporary kitchen and bath speak eloquently to the past and the future.
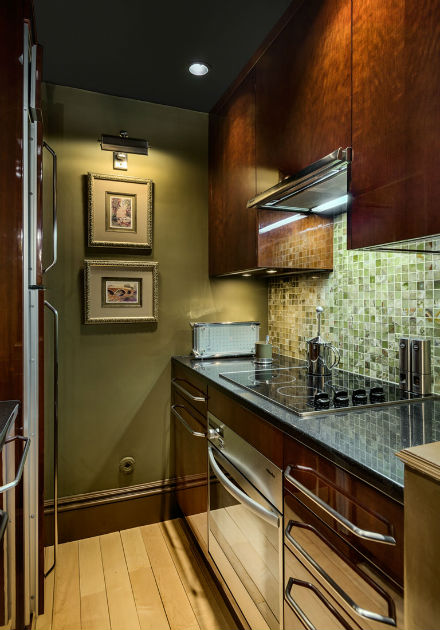
A small but perfectly outfitted and fully functioning kitchen, complete with dishwasher! Source: Rob Karosis Photography
The homeowner did a great deal of work on the interior himself and as he describes it, “every step was a challenge, from negotiating the correct windows with the Beacon Hill Historical Commission, to working with out-of-date electricity and plumbing.” He persevered and the results are stunning!

An overview of the living room. The residence is used primarily in winter months and the design and furnishings evoke a cozy and sumptuous nest. The oil paintings were located by the homeowners in a New Orleans gallery and range in date from 1577 to 1828. Source: Rob Karosis Photography
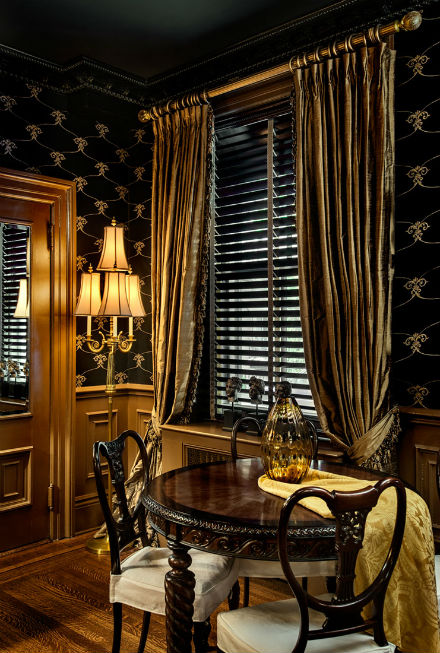
The “dining room” with the table placed strategically in front of the two prominent windows overlooking the streetscape. Source: Rob Karosis Photography
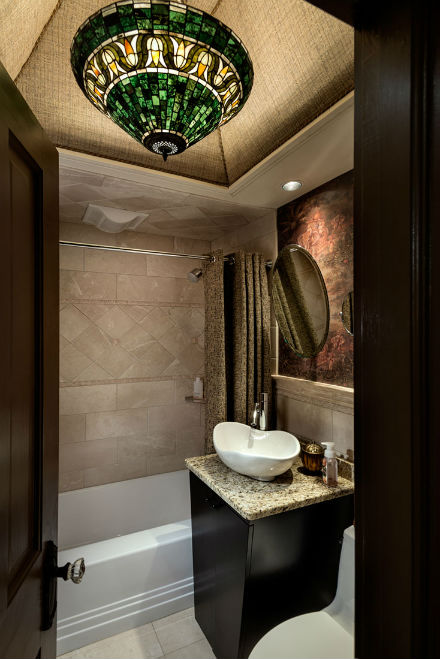
Last but certainly not least is the exquisite bathroom with its beautiful chandelier and contemporary sink. Source: Rob Karosis Photography

