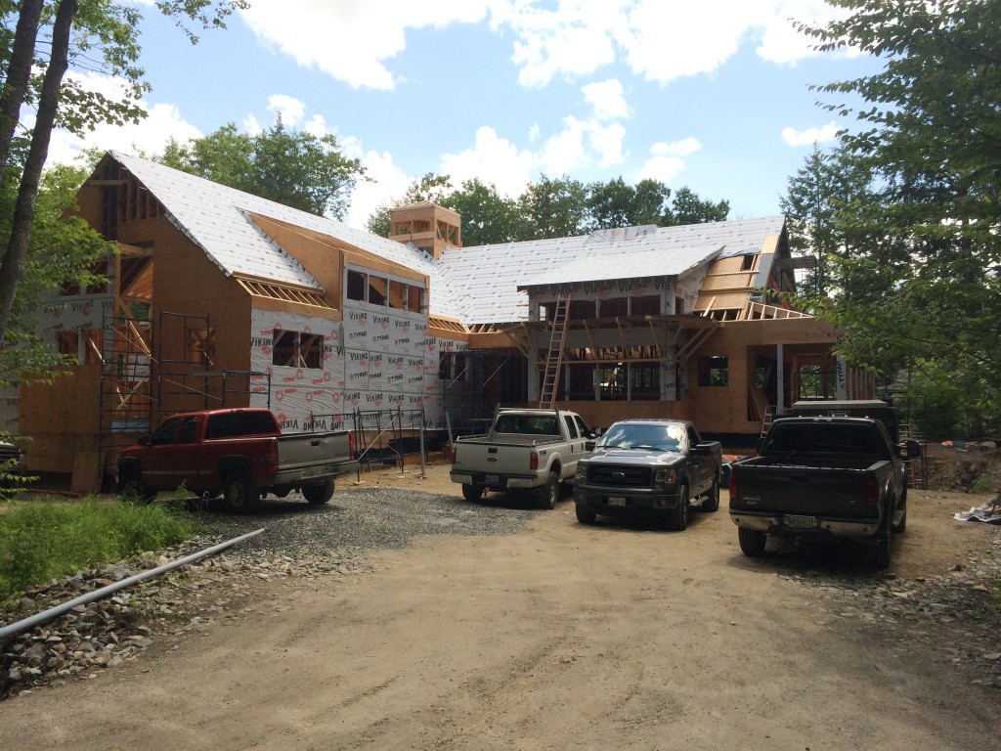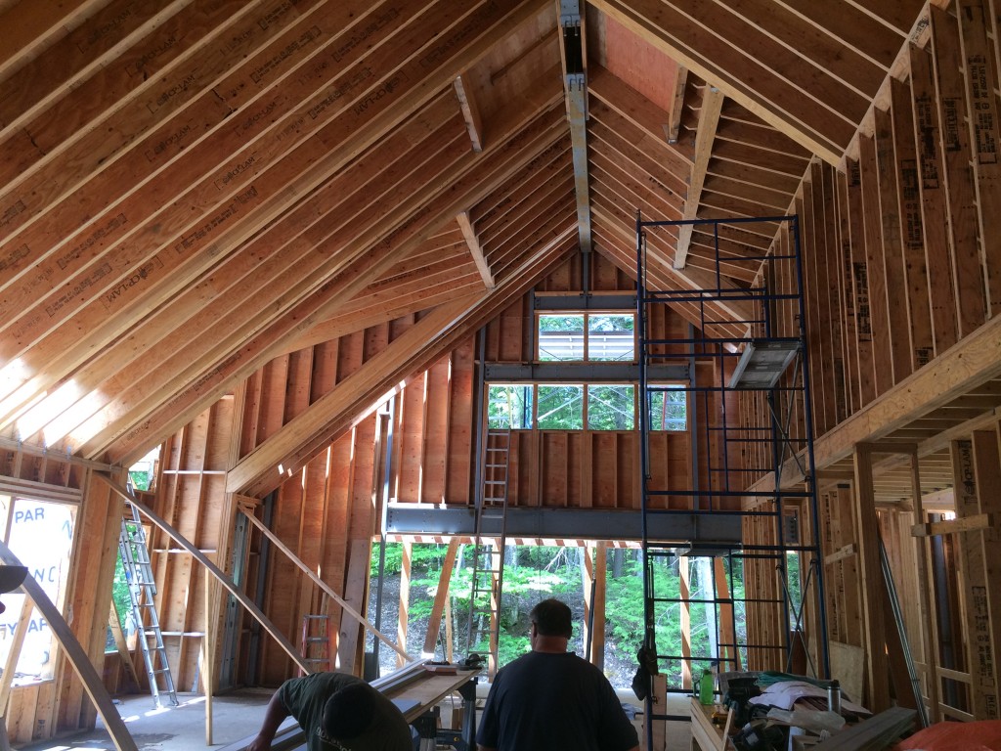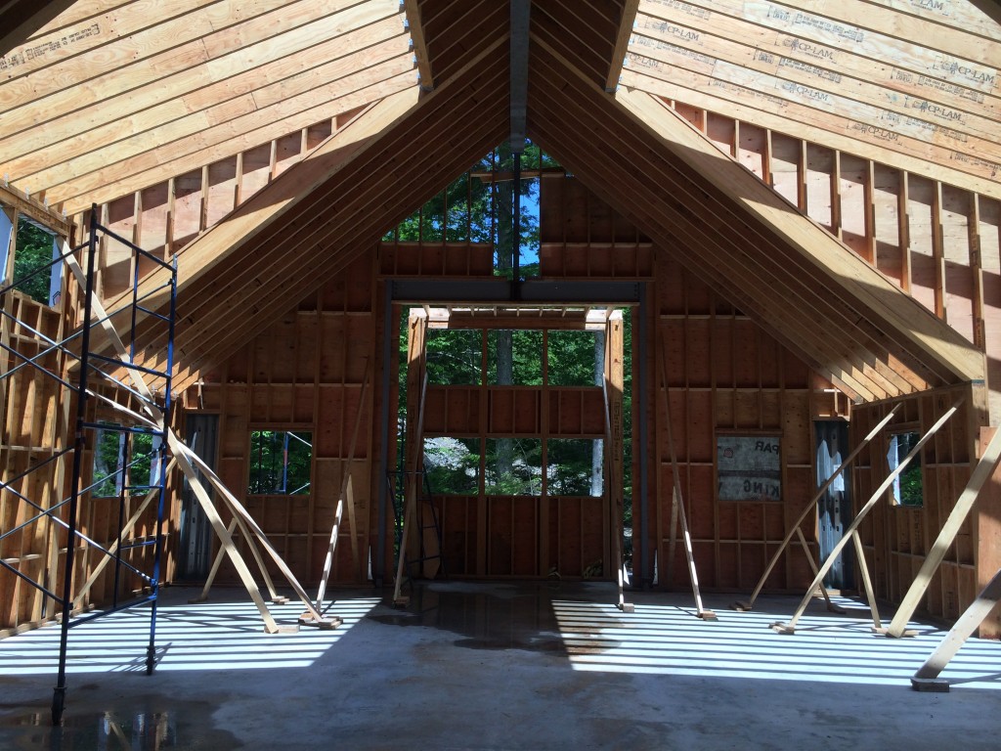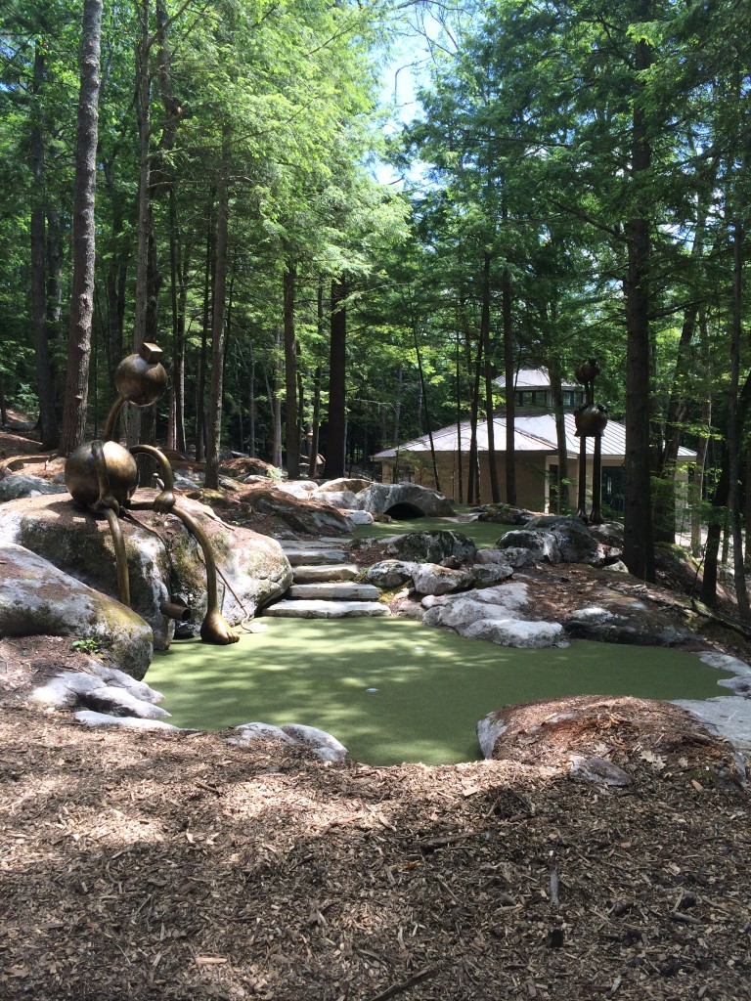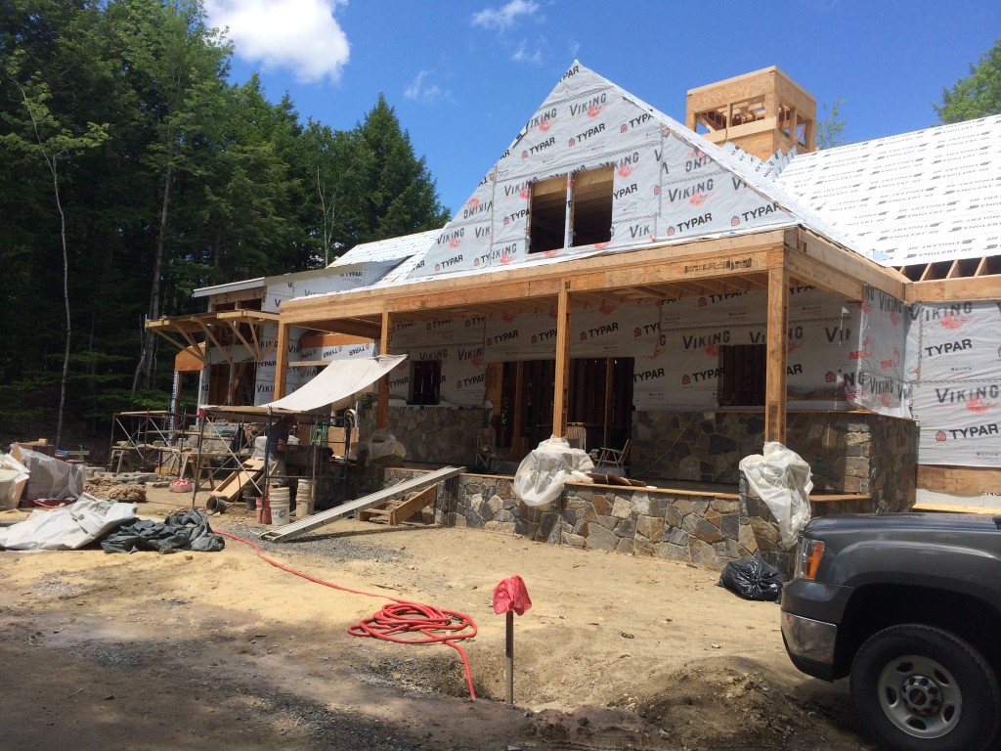A Family Playhouse Under Construction
Family vacations are all about having fun and creating memories that will last a lifetime. So when our clients approached us to build the ultimate Family Playhouse in Maine’s back woods, fun was our number one priority! Take a look behind the scenes at our progress so far…
This is the beginning of one multi-functional family room! Cathedral ceilings with lots of natural light will be centered by a double-sided stone fireplace. A large four-panel pocketing slider will lead to a large screen porch, making for an easy transition from indoors to outdoors on warm summer days. Finally, the main floor of the room will include spaces for movies, billiards, a card table, and arcade games.
High ceilings and window-filled dormers will be integrated with a timber frame esthetic in this half-court basketball gym, giving it an “old barn” look and feel. It will be the perfect room to sneak in a morning workout, or engage in some friendly family competition!
A nine-hole mini golf course on site really takes this playhouse to the next level! It’s personalized with brass sculptures placed throughout the course, which tell a love story that’s meaningful to the client.
After all the fun and games are through, the family will need a place to kick back and relax. A covered porch at the main entrance will provide shelter from the elements while giving our clients a peaceful place to enjoy the backwoods of Maine.
Wouldn’t you love to have a fun escape like this for your family? If so, we can help you build the vacation home of your dreams. Get in touch with us at [email protected] or 603.436.4274.

