An Ocean Retreat In Progress
As summer creeps into New England, many of us are daydreaming about that picture perfect beach escape. An oceanfront home is the embodiment of luxury and relaxation, and we have the privilege to be working on a stunning one this summer. Though the project is still very much in progress, the shape it’s taken so far has us inspired for many summers to come. Take a look behind the scenes to get into that summer state of mind…
Located on the breathtaking Atlantic coastline, an oversized lot allows for a spacious ocean retreat. The residence has an inverted floor plan, meaning bedrooms are on the first floor and living spaces are on the upper level to maximize on gorgeous ocean views.
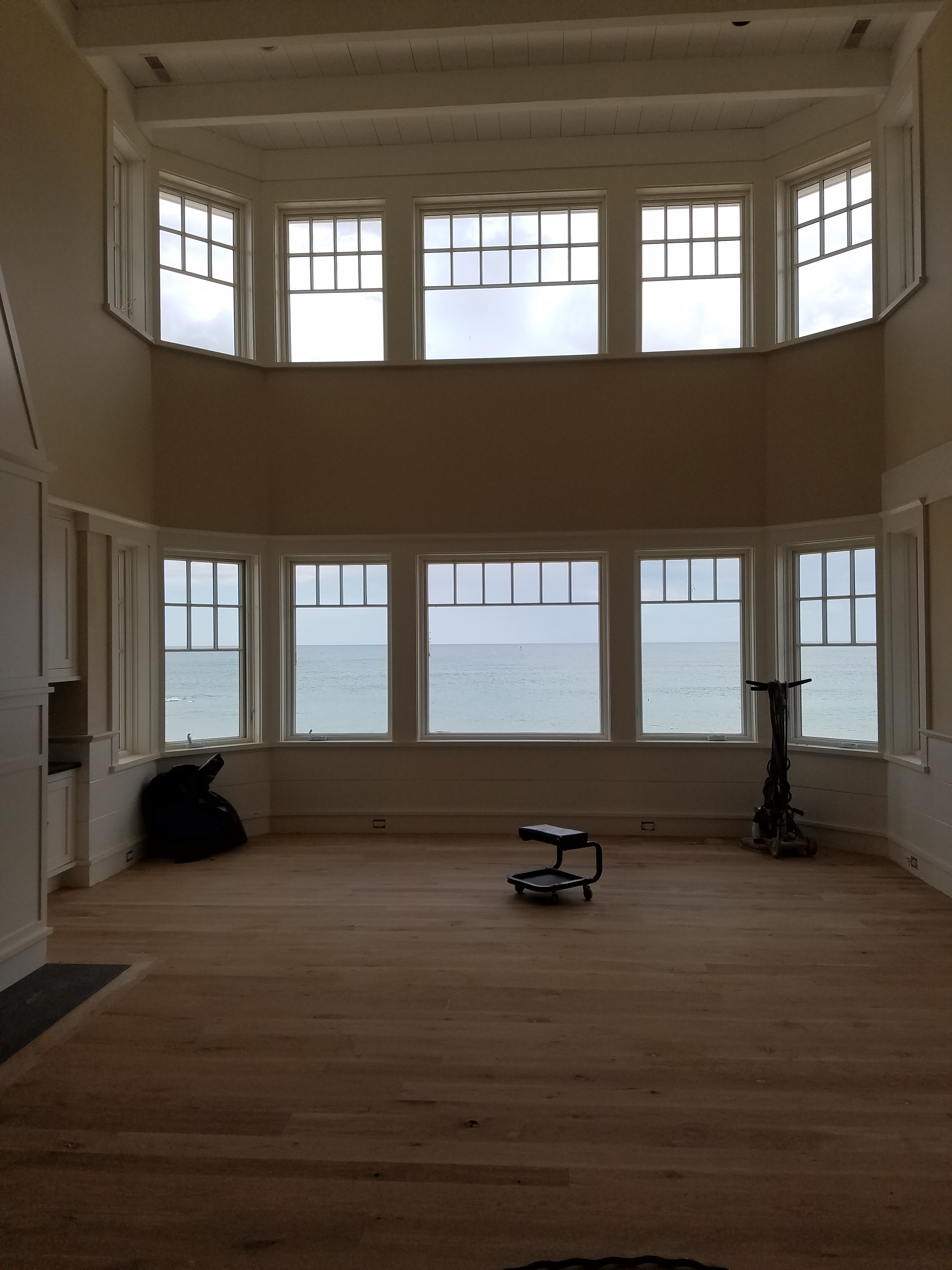
A two story living room
A two story living room offers uninterrupted views of the sand dunes and coast line.
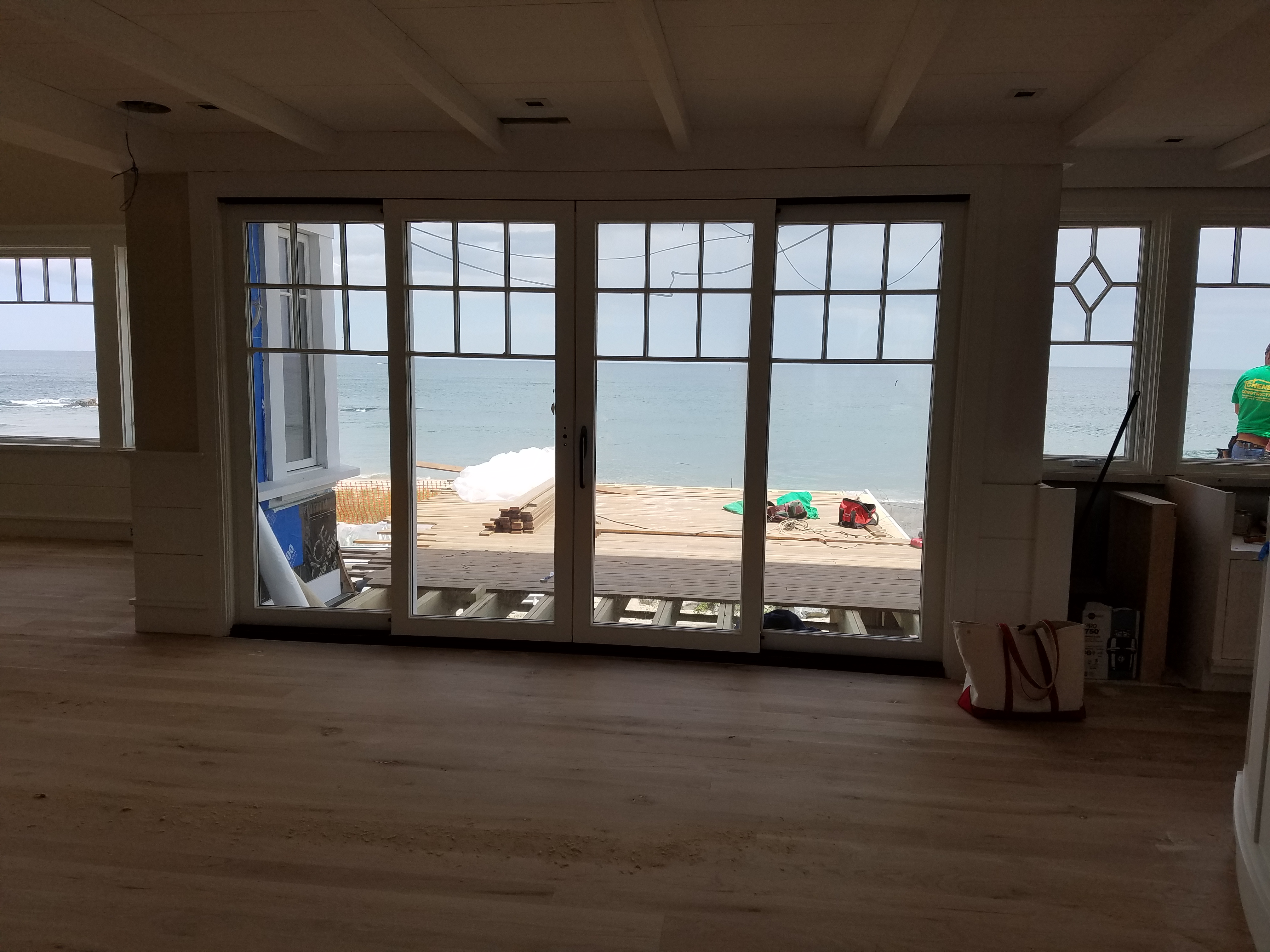
View of the deck from the dining room.
An oversized sliding door amplifies the continuity between the inside and outside of the dining space and the deck.
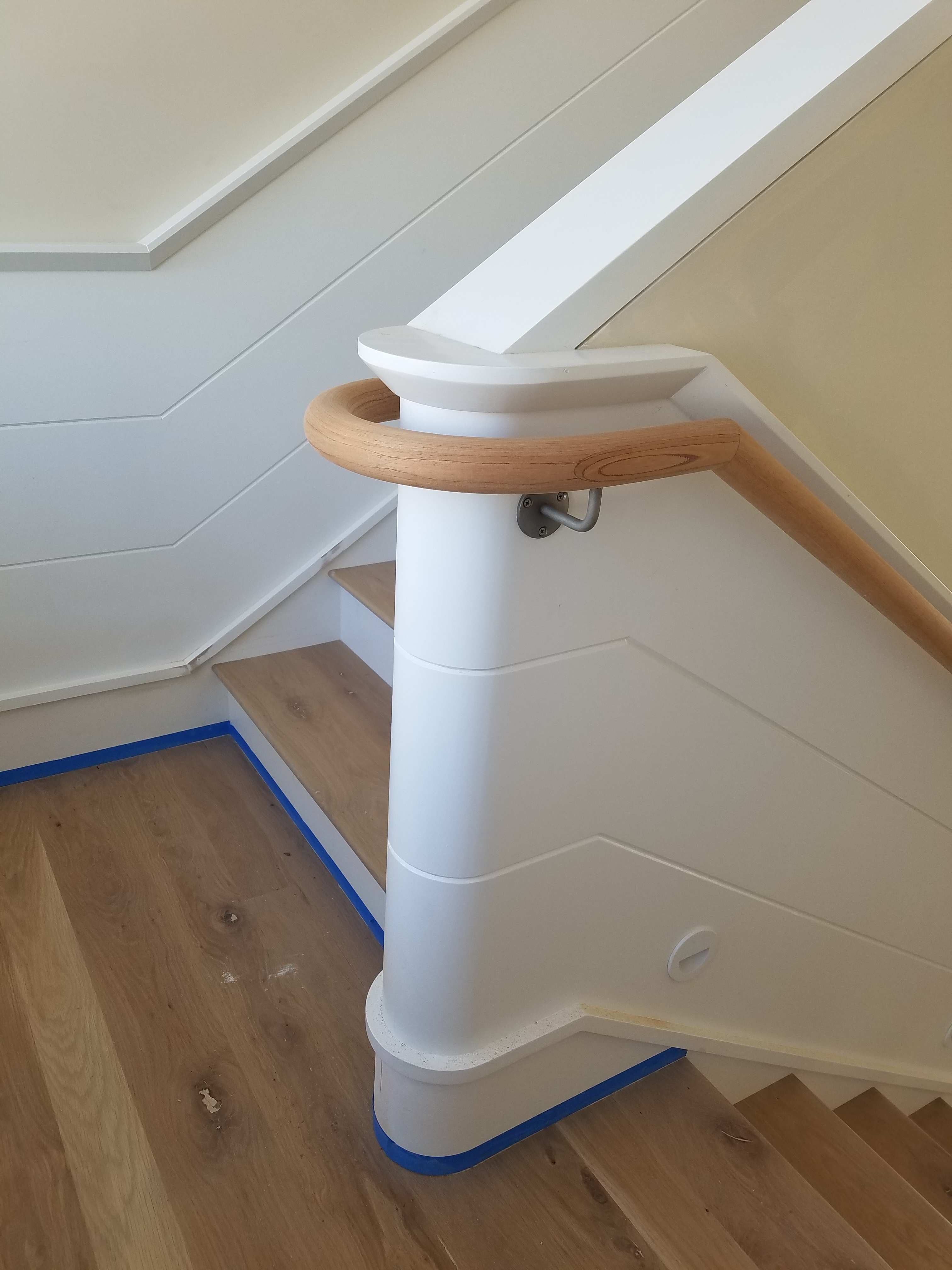
Wide board floor paneling.
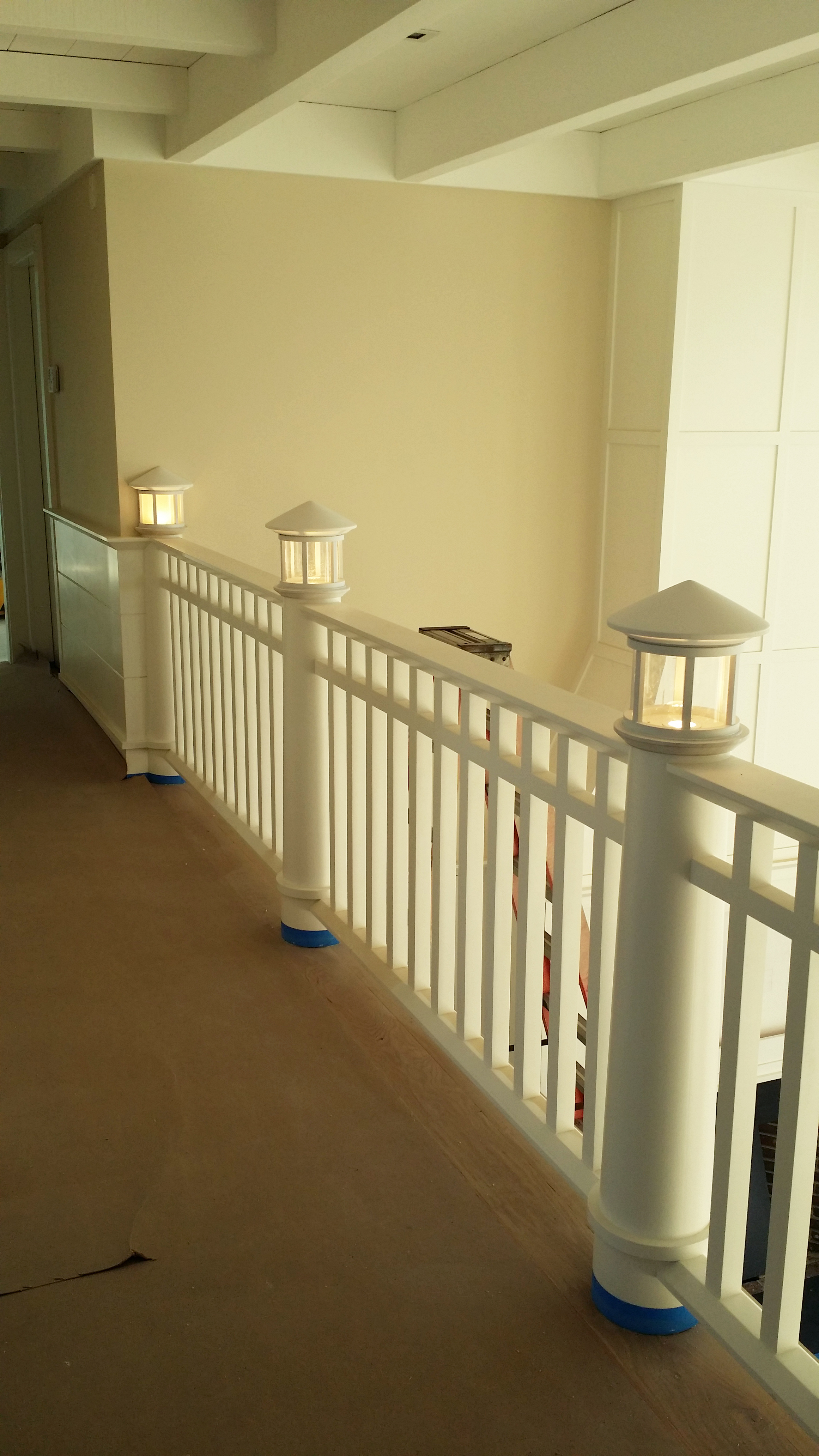
Lighthouse railing detail
The horizontal wide board paneling throughout the house paired with the inspired lighthouse railing posts creates a nautical feel in the interior of this beach home.
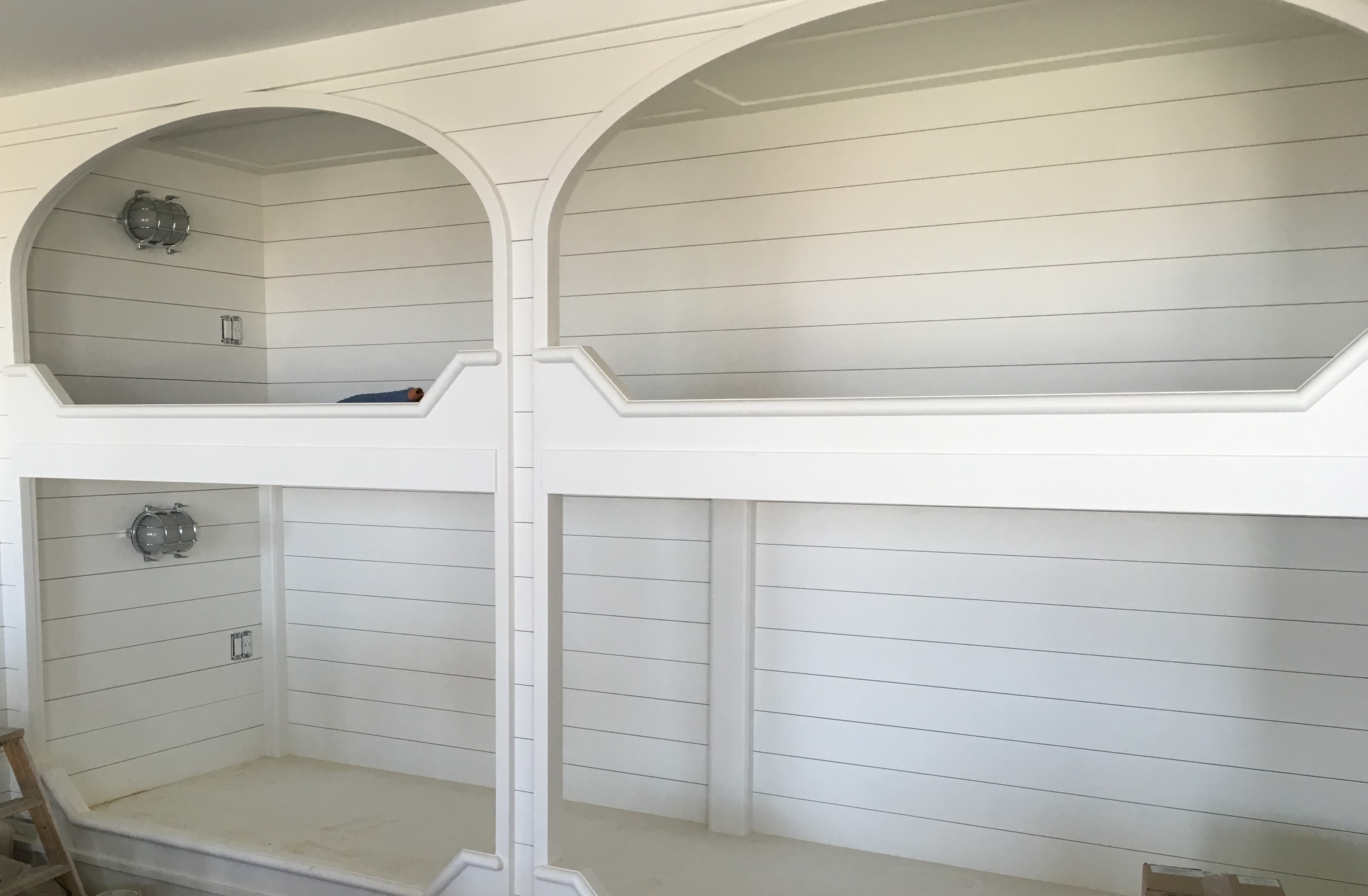
First floor bunk beds
The bedroom on the lowest level of the house is a large, spacious room with built-in bunk beds. The curved design and caged nautical lights create a submarine feel. Perfect for when kids come to visit!
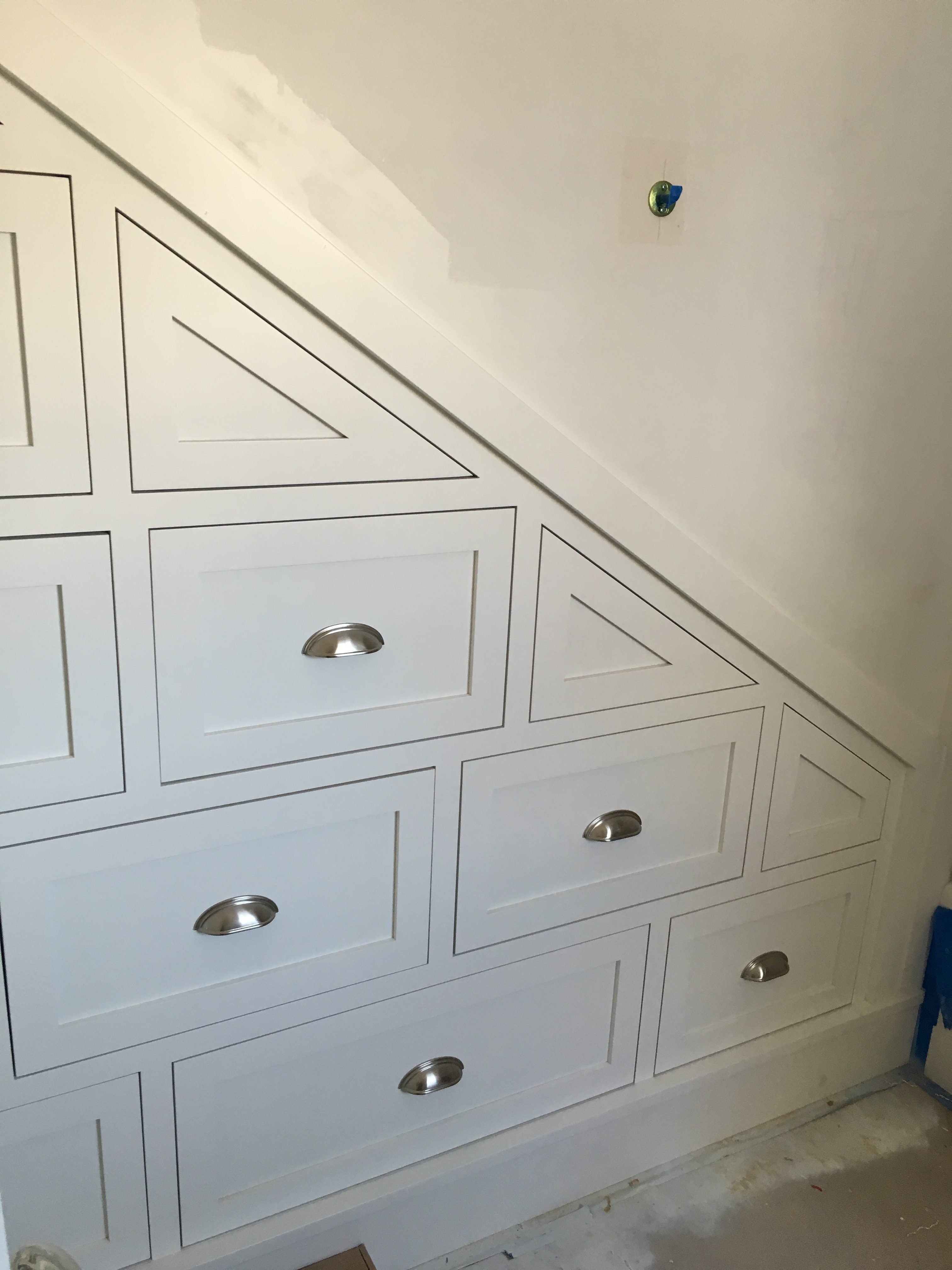
Built-in bathroom drawers.
The second floor bathroom makes creative use of a unique space with built-in drawers.
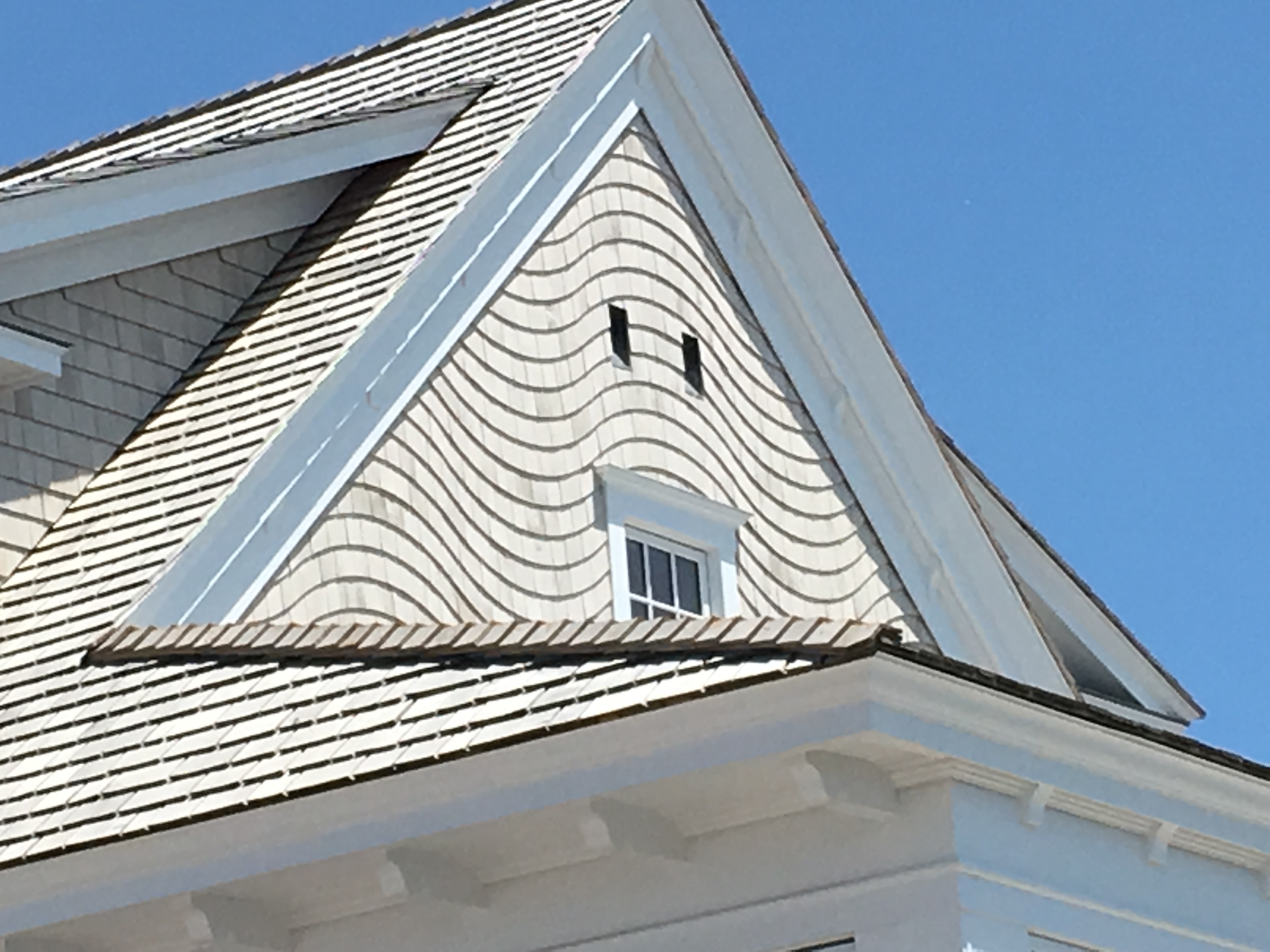
Creative shingle details
Finally, a wavy shingle design on the gable reflects the home’s beachfront location.
Stay tuned as we continue to make progress on what’s sure to be a spectacular beach home! If you’d like to create the vacation home of your dreams, reach out to us for a consultation.
