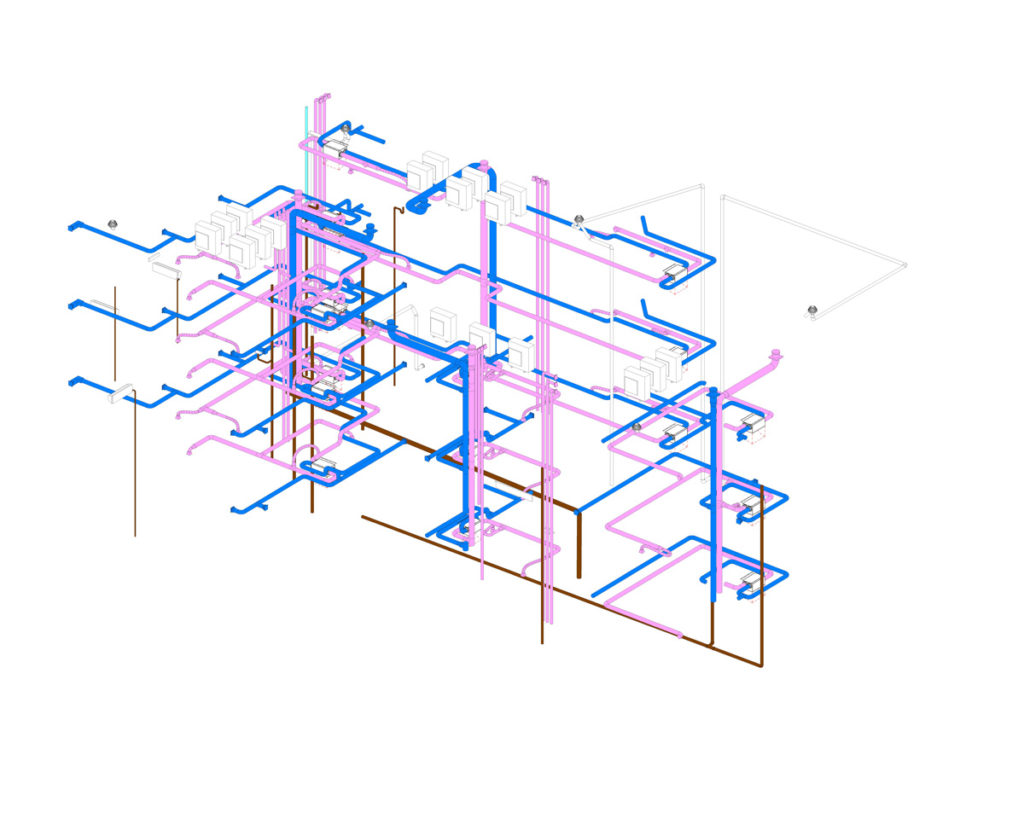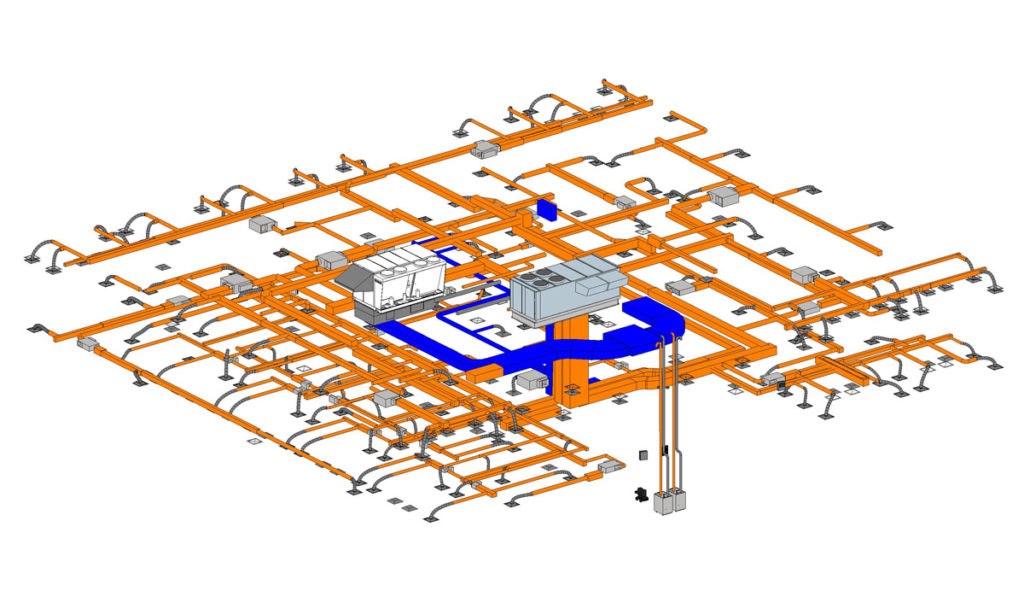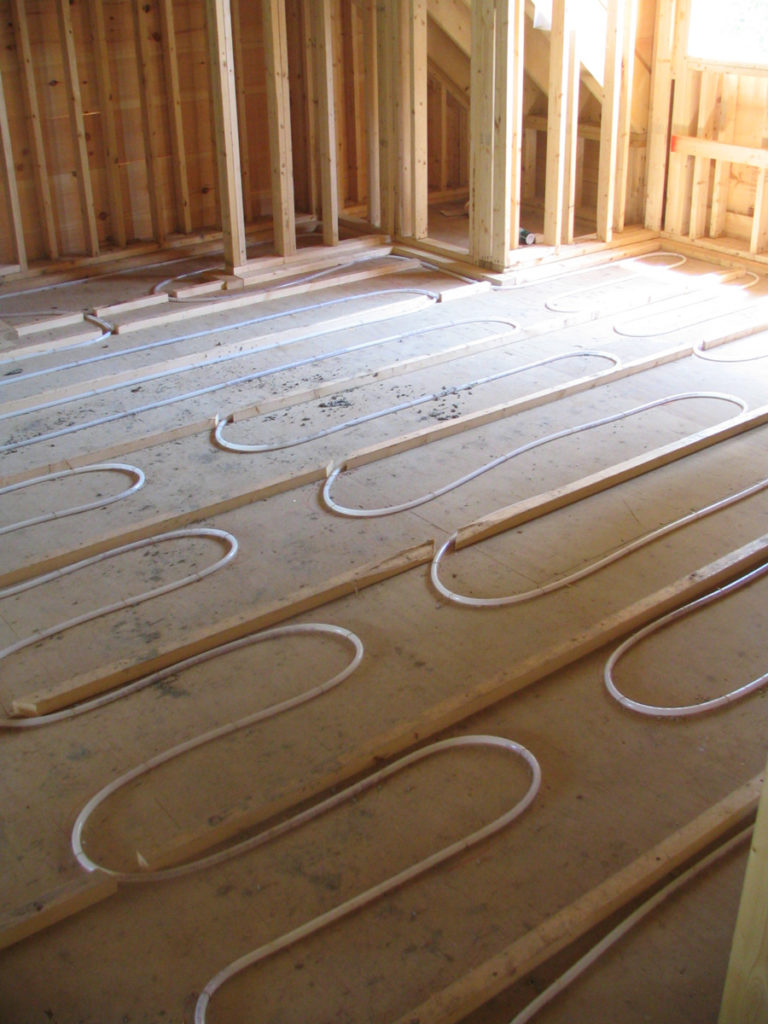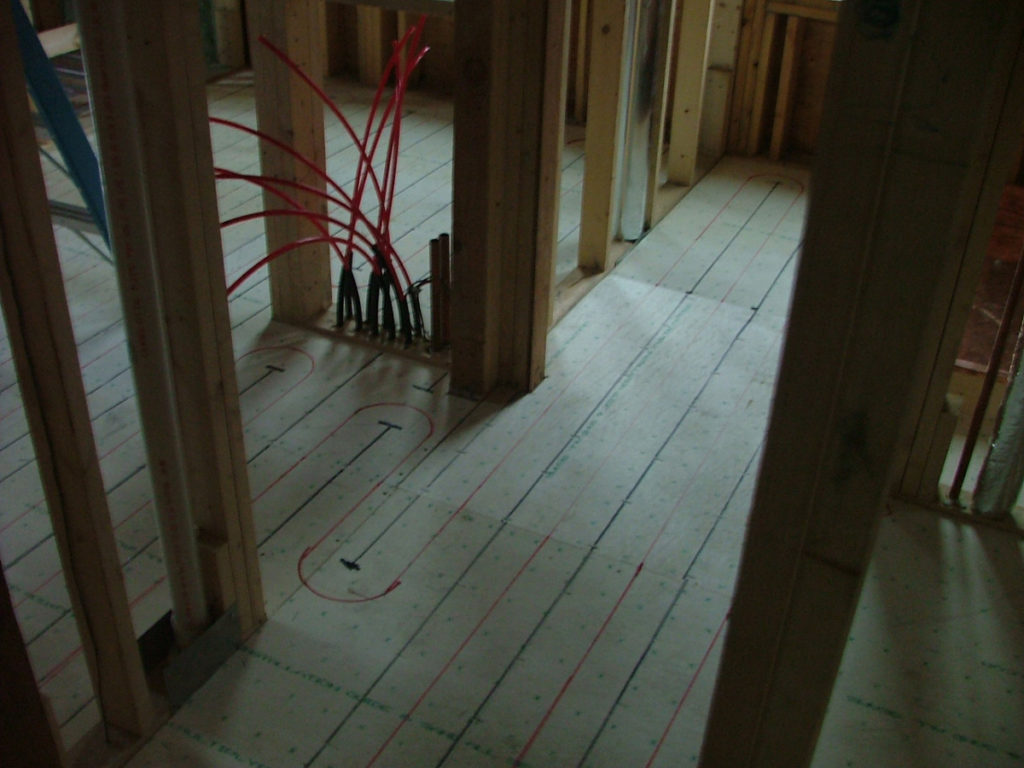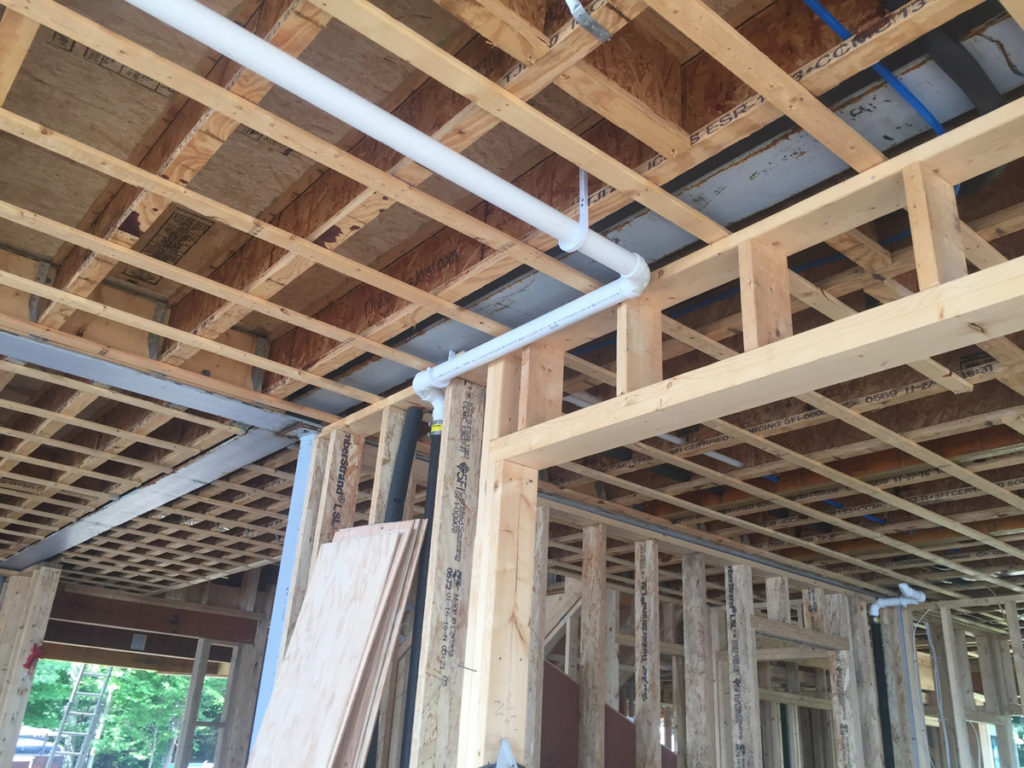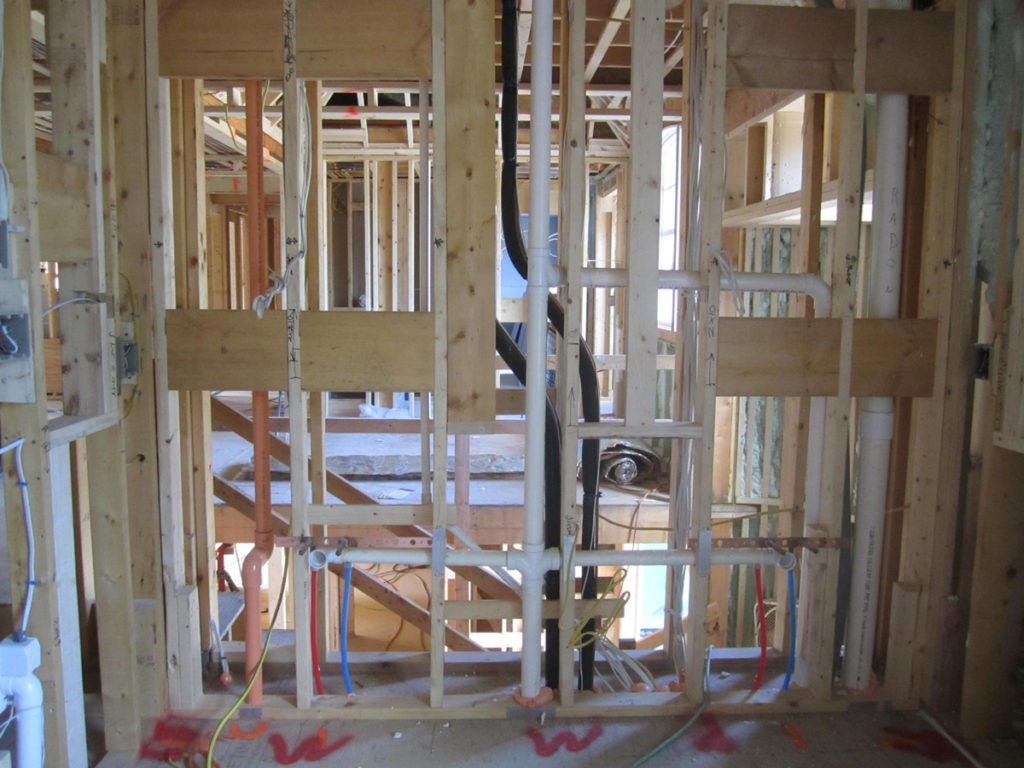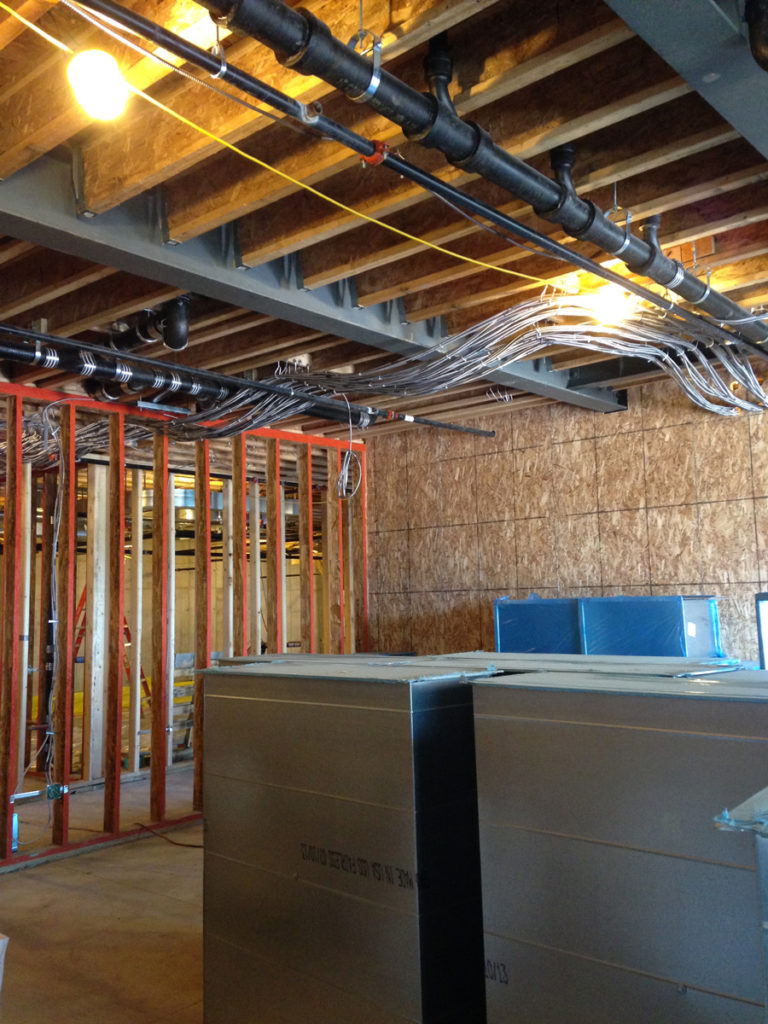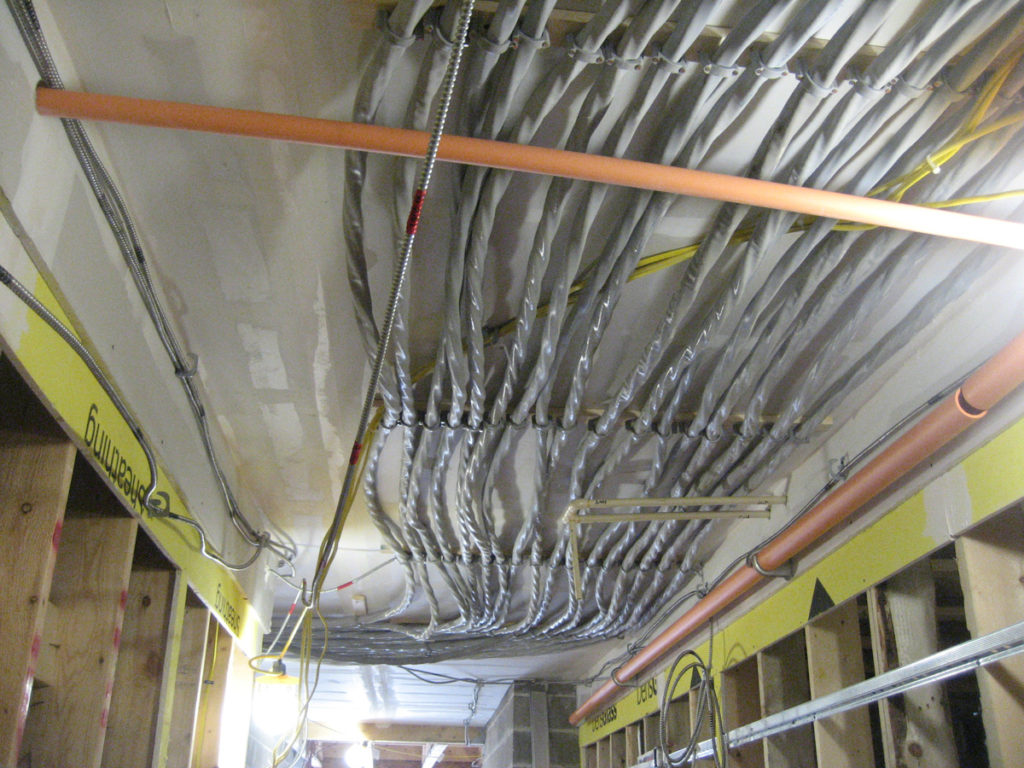Behind Beautiful Interiors: How Hidden Systems Create Comfort in Custom Homes
We spend a significant amount of time working on the finer details of our projects. The end results are rewarding not just for ourselves, but also the end-users and owners of the buildings. However, these details are not always just for looks. Homes and commercial buildings today are implementing more and more building systems to help with life safety, building comfort, and overall sustainability. All of these systems live behind the beautiful finishes and details that we create in our buildings. Some of these details can require an immense amount of coordination to pull off well and each building will require different approaches to achieve the desired result.
In most of our custom homes, the goal is to heat or cool a space with little to no attention drawn to the ducts, pipes, and registers required for building. Sometimes it is not as simple as just running a pipe or duct within a floor or ceiling space due to conflicts with the building structure.
In larger commercial building projects, we’ll use complex three-dimensional models of the building to help coordinate all of the required systems. This allows us to spot potential conflicts ahead of construction and reduce problems in the field. The above images illustrate the coordination model produced during the design process to identify and eliminate conflicts between structural members and elements of the heating, air conditioning, fire protection, and plumbing systems. The below photo shows how those pieces fit together in the field after installation.
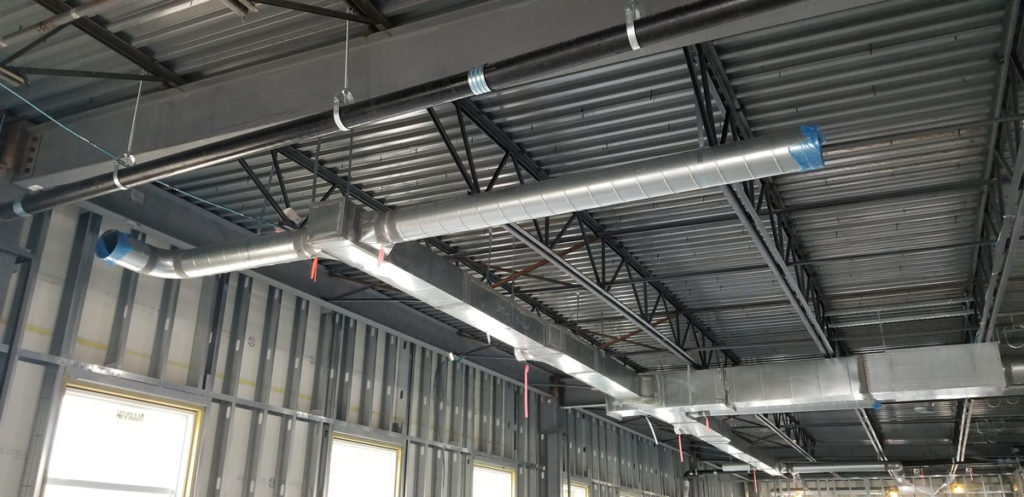
Radiant heating systems, like those pictured above, are an extremely efficient way to heat a space, but these systems require some specialized details for flooring installation as well as finding a proper location for the required equipment. Establishing areas where those loops occur and making sure that we plan for the right amount of heating coil is especially important to ensure a comfortable space.
Coordinating the location of piping for plumbing fixtures can be especially difficult in some instances. Due to structural beams and the required slope for pipes to properly drain, we’re sometimes limited in the ways that we can conceal the pipes. The result is a great looking bathroom shown below.
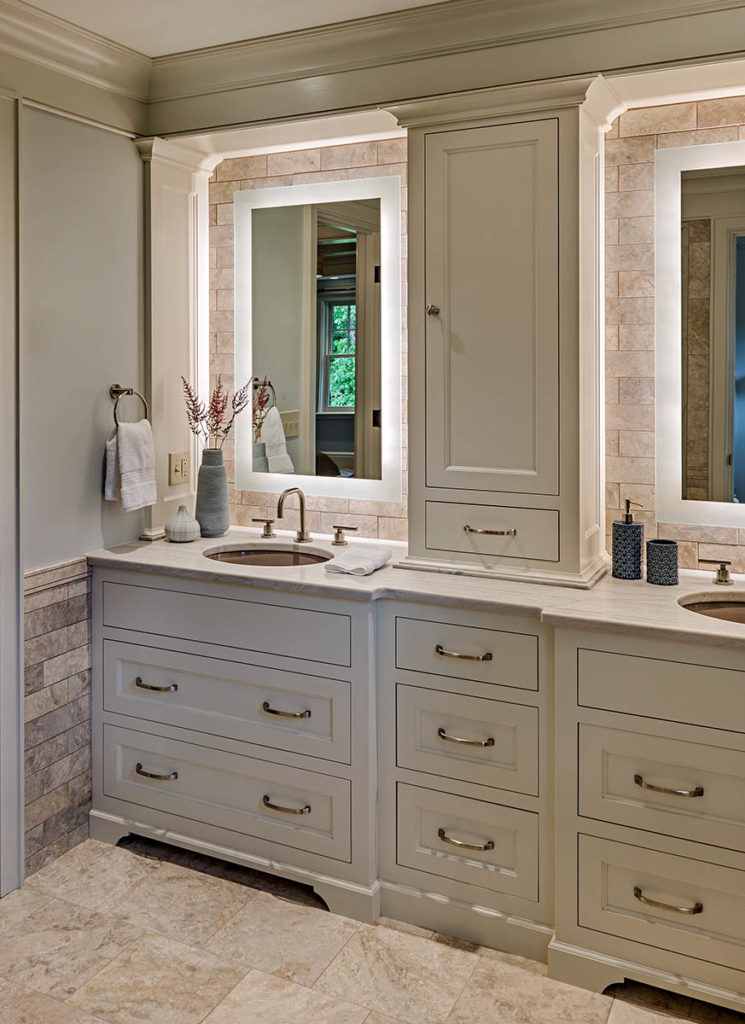
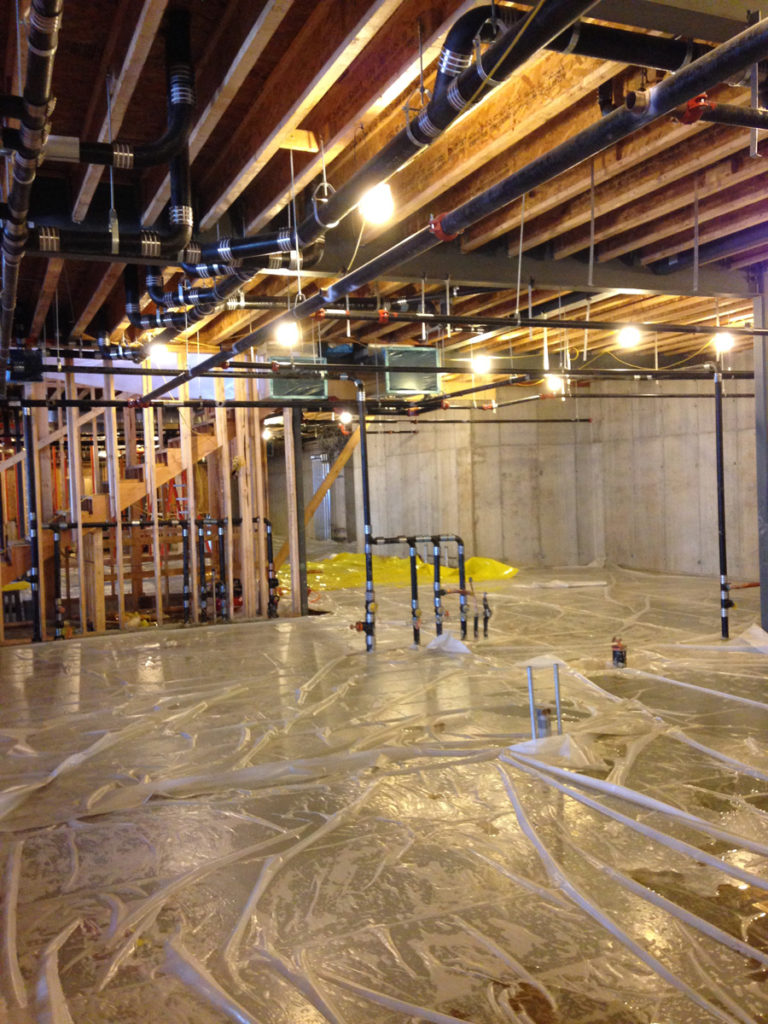
In larger buildings with bathrooms, showers and kitchen equipment in various places, these systems can become increasingly complex.
Pipes and ducts are not the only system components that can be hard to hide. Electrical wiring can be a challenge as well whether it is due to larger wire sizes or an increased number of wires coming into one space.
While we often focus on eye-catching design, it’s these hidden, functional features that make a custom home or commercial space safe and comfortable. Taking great care to plan elements like pipes, ducts, wiring, and plumbing can make all the difference, and we’re just as committed to getting these details just right as we are to designing a beautiful space.
Considering a custom home of your own? Get in touch with us for a consultation.

