Blog
See our blog for new projects, announcements, and all things TMS Architects & Interiors.
Hampden Country Club Entering the Home Stretch!
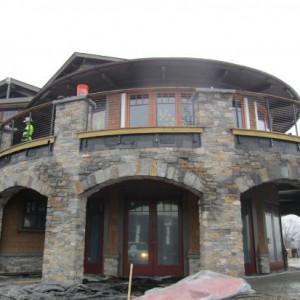
A TMS Architects designed project in western Massachusetts, the Hampden Country Club, is in the final stages of completion with an opening date of early May scheduled for the new Clubhouse and end of June for the Banquet Facility. This three year project features a 24,000 square foot Clubhouse complete with a generous dining room, separate bar and lounge, men and women’s lounges, a pro shop, luxurious spa, golf simulator room, exercise room, conference room and a wedding garden.
 Read More
Read More
Clever, Eco-Friendly Styles for Reclaimed Wood
Spring is just around the corner, so it’s the perfect time to update or renovate your home. There are many smart options for building materials on the current market, so it can be understandably difficult to choose the right ones for your particular project. We love the way reclaimed wood adds warmth and introduces texture to a space. With reclaimed wood, you can make a huge design statement, so we have some tips and ideas to get you started.
 Read More
Read More
A Sustainable Garden Loves Back: Planning Your Own
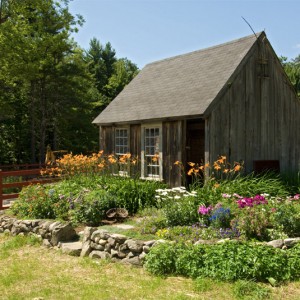
Looking for a way to give back to nature while receiving the benefits of flowers, plants, and vegetables? Growing your own plants and food is an important step toward leading a more sustainable lifestyle. Switching over to a sustainable gardening style goes a really long way in building a garden that you can then admire, eat from, and enjoy. To help you avoid getting lost on the way, we have some information to help grow your sustainable garden into a feature you can be proud of.
 Read More
Read More
Not Just for Asethetics or Shade: Benefits of Trees
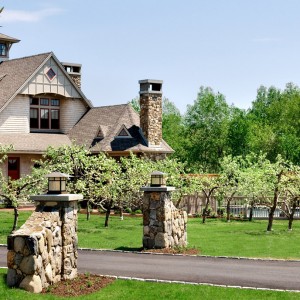
What has bark but no bite? You guessed it — a tree! We see them all the time, and they’re part of our everyday landscape, but do you know why they’re so important? Trees are crucial in absorbing greenhouse gases and helping to protect Earth from the heat of the sun. But that’s just one of the many benefits of trees.
 Read More
Read More
Eco-Friendly & Smart Designs for Homes In Colder Climates
Warm weather is nice, but there’s something about a snowy landscape that is so enchanting. Nothing quite compares to the way it sparkles in the sun and glows in the moonlight. Colder climates can make for picturesque scenery, but they can also leave you with ice damns, slippery stairs, drafty interiors and – a homeowner’s nightmare – burst pipes. Homes that are located in regions with colder climates come with unique challenges. With these challenges, however, come opportunities for smart, sustainable home design. With winter still underway, here are some of the colder climate design ideas that we find inspiring.
 Read More
Read More
Harness the Power of Passive Energy in Home Design
Passive home designs work with the environment rather than against it. By taking advantage of location, orientation, and local climate, a passive home is designed to maintain comfortable temperatures while reducing energy consumption.
 Read More
Read More
Sustainability Spotlight: Constructing Silo & Shipping Container Homes
As the green building industry continues to expand, builders and architects are only getting more creative with sustainable home designs. We’re particularly inspired by the concept of re-purposing structures such as silos and shipping containers into beautiful and efficient eco-friendly homes. These designs take upcycling to the next level.
 Read More
Read More
Building with Reclaimed Brick & Green Advantages
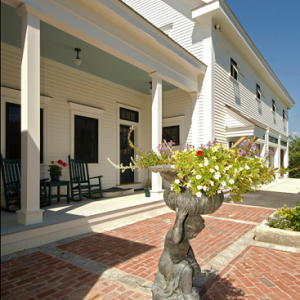
Sustainable building materials can be just as beautiful and functional as they are eco-friendly. As more and more homeowners and builders go green, brick masonry construction is becoming an important player in green building and sustainable home design. This is because bricks are inherently green and result in gorgeous structures that last for generations to come.
 Read More
Read More
Cedar Siding Shingles Provide a Rustic, Country Look
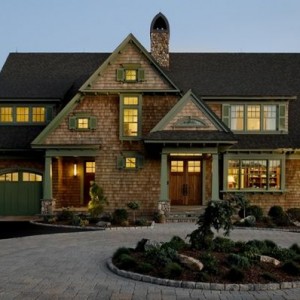
The photo we pinned of the exterior of our project called the New Hampshire Hilltop Home has been pinned to multiple Pinterest boards. The well-liked pin has us pondering wooden shingles, and the way they exude both a historical and modern look.
 Read More
Read More
Utilize Rainwater Harvesting for Sustainable Living
Saving water (and money) is easy with a residential rainwater harvesting system. Rainwater is great for watering all gardens and plants, including edible ones. The two most common home rainwater harvesting systems are rain barrels and cisterns. Rain barrels are easy to install and use and do not require any type of permit. Large cistern systems that hold more than 100 gallons and involve pumps will warrant the help of a professional to obtain the proper permits.
 Read More
Read More
Reinvented and Renovated Space
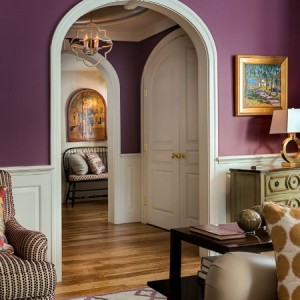
We recently photographed a beautifully renovated space that was the result of a collaboration between TMS Architcts, Cebula Design and Ragusa Builders. The homeowners had operated a small business out of their home for many years and after their retirement, they decided to convert the shipping/warehouse space into a cozy family room and mudroom with an elegantly detailed connection to the main house. They confess that with the convenient gas fireplace, large screen TV and comfortable seating, most of their leisure time is spent relaxing in this new space! As they say, “pictures speak a thousand words” and Rob Karosis’s photographs of this elegant space certainly capture the beauty of this renovation.
 Read More
Read More
TMS Wins Best of Houzz 2015
Houzz has become a go-to resource for homeowners, designers, and home improvement professionals. It’s a place for finding design inspiration and opportunities to collaborate. It’s a place for finding the right professionals for a home design or renovation project. It’s a place for designers and home improvement experts to showcase their work. Houzz has rapidly expanded to become one of the world’s leading online platforms for home remodeling and design with a community of over 25 million design enthusiasts, professionals, and homeowners.
 Read More
Read More
Building Upon Building
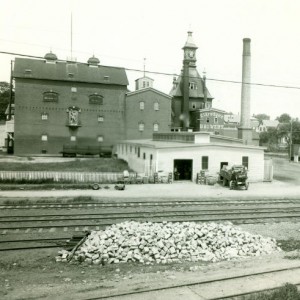
When our guest historian, J. Dennis Robinson, recently wrote about the old Eldredge Brewery in one of his columns for The Portsmouth Herald, we were intrigued because the building in which TMS Architects offices are located is called Eldredge Park. We asked him what the connection might be and he supplied us with the following information…he always knows the answer to local lore!
 Read More
Read More
Madbury Commons Construction Update
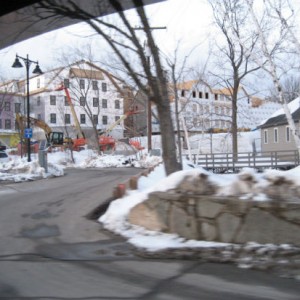
In spite of a challenging New England winter, TMS Architects and ProCon Construction have kept the Madbury Commons student housing on track in Durham, New Hampshire. The project is located in downtown Durham, close to the University of New Hampshire and all the downtown Durham amenities. The property will have 126 apartments and accommodate 525 students. Featuring fully furnished, modern apartments complete with air conditioning and washer/dryers, the complex will be opened for the 2015-16 school year. TMS principal architect, Shannon Alther, AIA, and project manager, Josh White, recently visited the site and returned with these progress photos.
 Read More
Read More
Crystal Clear Views with Corner Windows
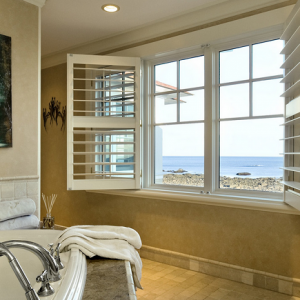
Do you have a particularly lovely garden? A spectacular view from your home? Is there a particular tree, rock formation, or other landscape feature that deserves to be honored? If so, large corner windows for homes offer a way to add unique design impact.
 Read More
Read More
See Your Ideas Come to Life in the Interior Design Studio

If you’re in the market to design a new home from the ground up, the possibilities are endless. But, how can you be sure that what you put on paper will look good in your home?
The Interior Design Studio at TMS Architects has the answer.
The studio, a 16’x12’ space at the TMS Architects office, features fully-customizable interior design options that allow you to see first-hand what will work — and what won’t — in the space that you envisioned.
 Read More
Read More
Corner Drawers Optimize Space In Your Kitchen
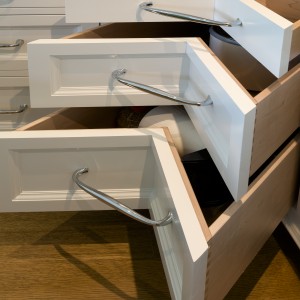
What used to be an impediment is now an innovative storage solution. The Z axis is no longer something to work around but rather something to work with. Kitchen cabinetry design has evolved to optimize even corners. They may look like ordinary drawers until you see them in action. These clever designs take advantage of every square inch to bring you the ultimate convenience and efficiency.
 Read More
Read More
Is Your Kitchen Ready for a Full-Sized Wine Fridge?
Wine cellars aren’t the only at-home features for wine connoisseurs. If you are a wine collector looking to take your wine storage to the next level, you may want to consider a wine cooler.
 Read More
Read More
Deciding on a Countertop Color for Your Kitchen
The photo we pinned of the modern traditionalist kitchen was designed during a project we call the New Hampshire Hilltop Home and has made its way to several Pinterest boards. This popular pin has us thinking about granite countertops, and how to pick the perfect color.
 Read More
Read More
Seaside Restoration Custom Bar Reflects Home’s Charm
The homeowners of this seaside home in New Hampshire wanted a renovation in order achieve a gorgeous vacation getaway they can enjoy with extended family and friends. Their number one goal was to achieve larger, more open spaces that would lend themselves to gathering and spending quality time together as a family. Instead of a formal dining room, they wanted plenty of space for casual dining in the form of an expansive kitchen island and a full home bar adjacent to the kitchen.
 Read More
Read More
