Inspirations
See our blog for new projects, announcements, and all things TMS Architects & Interiors.Bring Style & Sophistication to Interior Designs with Architectural Trim
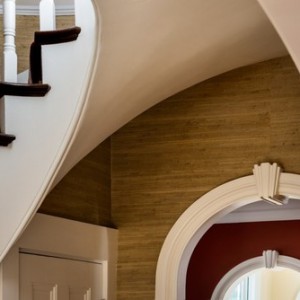
Homes wouldn’t feel complete without trim, and yet this is an element that’s powerful in its subtlety. It may not be the first thing you notice about a home, but the interest, style and sophistication trim brings to interiors rarely goes unnoticed.
 Read More
Read More
Dormers Add Architectural Interest & Personality to Exterior Home Design
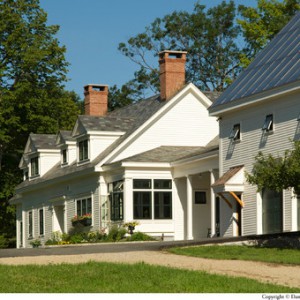
Dormers are great features that add architectural interest and personality to your home’s exterior. One definition of a dormer is a simple protrusion that juts out from a sloped roof and has a roof of its own. Dormers often are seen above windows on classic style homes and add beauty and dimension on the outside, while offering additional headroom and space on the inside.
 Read More
Read More
Magnificent Mantels
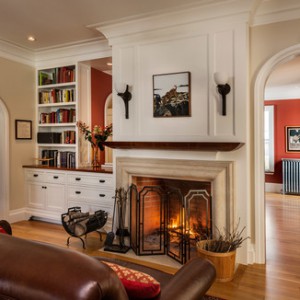
The fireplace often takes center stage in a room, but the mantel can just as easily become an area of interest with the right design and materials. As the place where you display family photos, prized possessions and, of course, your unique sense of style, giving some extra thought to your mantel is well worth it.
 Read More
Read More
Couture Dresses from Stark Fabrics?
TMS Architects was treated to a wonderful morning recently at the Boston Design Center‘s Stark Showroom which had been briefly appropriated by Boston Home Magazine to introduce their Spring issue. Editor Rachel Slade led the audience through the new issue, highlighting great products for spring (wonderful to see pastels !) and walked us through some amazing New England homes featured in this new issue. There was a wonderful Tremont Street town house, a small apartment beautifully designed by interior designer Frank Hodge and a very special Chappaquiddick house that was the work of Boston-based architect Peter Rose among many other articles.
 Read More
Read More
Inspired by Nature: Stone Exteriors
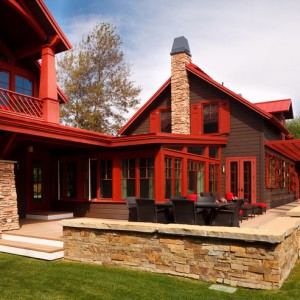
At TMS Architects, we frequently use stone in our exterior designs of homes and other buildings. Oftentimes, we use stone for homes that also have stone in their natural landscape. This is because stone elements create a solid connection with the surrounding environment.
 Read More
Read More
What is the Future of Home Design?
This question was posed to TMS Architects by one of loyal “correspondents” who has followed our work for several years. His question, in its entirety went as follows:
> “If you don’t mind me asking, this is kind of an open-ended question, but I’ve been thinking about it lately since I’m seeing the home design/engineering process first hand.
>> In short, what do you see in the future of home design? Not in terms of software, but in terms of overall design trends?
>> It’s been fun viewing and studying your designs for all this time and seeing how your designs progress as the months and years pass! I’m sure you’ve seen so many trends that have come and gone, but overall, I think traditional design is here to stay, albeit with different design trends.
>> I just hope there are people in my generation that will be able to design such wonderful homes since you probably won’t be designing forever.”
 Read More
Read More
Transom Windows Create Gorgeous Transitions
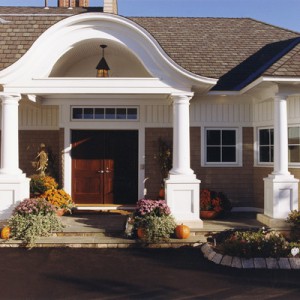
Transom windows are small, detail windows found above doors or other windows. These windows are also attached to the horizontal crossbeam, or transom, beam above doors. As transitional elements between doors, windows, eaves and moldings, transom windows are often fan shaped. Besides being used for decoration, transom windows also add natural light to spaces and help with ventilation.
 Read More
Read More
Dramatic Ceilings
Ceilings are often an afterthought – if they’re thought about at all – when it comes to home design. However, thoughtfully designed ceilings can be used to tie existing design elements together, add a sense of intimacy to a large space, or to continue a decorative theme that has been started from the floor up.
 Read More
Read More
Show-stopping Front Doors
It’s safe to say that the front door is the crown jewel of the home’s facade. As the main focal point, the entryway has the power to make a powerful and lasting impression as it sets the tone for the rest of your home, both inside and out. This exterior centerpiece also offers the opportunity to express style and personality.
 Read More
Read More
Arches Add Tasteful Curves in Home Design
If you boil architectural design down to two fundamental elements you’d be left with two types of lines: straight and curved. It’s the careful composition and interaction of these two opposing elements that can make architecture so interesting and engaging. Straight lines can imbue strength, order and symmetry, for example, while curved lines can evoke softness, elegance and gracefulness.
 Read More
Read More
Open Up with Clerestory Windows
When it comes to design details, windows are a favorite at our firm. There is no better way to open up your home and welcome in natural light for a more pleasant living space. Clerestory windows in particular have a unique set of aesthetic and functional qualities. They are placed high on walls to let in light from above, a technique that originates in Gothic cathedrals. In addition to drawing the eye upward, clerestory windows also help make your living spaces more comfortable by helping heat rise.
 Read More
Read More
Exposed Beams Add Natural Beauty and Interest to Ceilings

Exposed beams are no longer only for log cabins and industrial lofts. This design technique can add warmth, interest and raw, natural beauty to nearly any style home. Whether you have high ceilings or you simply want to take the architectural appeal of your home to the next level, exposed beams can be a wonderful way to enhance the aesthetic value and add unique appeal.
 Read More
Read More
Form Meets Function & Style in Architecturally Beautiful Staircases
The meticulous planning and engineering that goes into designing staircases is sometimes overlooked. While they are a necessity in any multi-level structure, staircases can also be designed to become aesthetically significant architectural features.
 Read More
Read More
Wainscoting Adds Depth & Texture to Interior Walls

Interior architecture is just as important as exterior architecture, and one way to add a little to your home is with wainscoting. Wainscoting is described by one historic preservation group as “the wood covered lower portion of an interior wall, usually topped by a chair rail.” What makes wainscoting a great material for architectural interest in interiors is how it can be used in a variety of ways.
 Read More
Read More
From Sunny Skies to Starry Nights, Skylights Add Magical Ambiance
Skylights open your home to beautiful blue-sky days and luminescent night skies, adding ambiance unmatched by other architectural features. They are ideal for opening and brightening spaces where conventional windows may not be applicable. Skylights can also be a wonderful way to bring the outdoors in without sacrificing privacy, nor do they compete with fireplaces, furniture or appliances.
 Read More
Read More
A Look at Gables
Perhaps one of the most well-known examples of gables can be found at Green Gables, the home and farm site that inspired the author of the novel “Anne of Green Gables.” And, yes, if you were wondering, Green Gables, which is located on Prince Edward Island in Canada, does indeed have a green gable roof.
 Read More
Read More
TMS Architects’s Second Emerging Professional Winner!
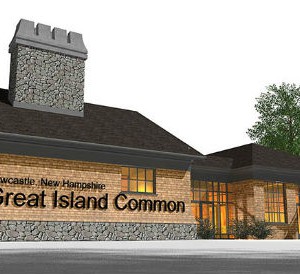
TMS Architects is proud to have two winners in the 2014 Emerging Professionals Design Competition which was announced by AIANH on January 10th. TMS ‘s project manager,Gillian Baresich, was awarded 1st Place for her entry which we covered in yesterday’s blog post and today’s post focuses on TMS Project Manager Tim Giguere’s 2nd Place winning entry.
 Read More
Read More
Portico Perfection
Porticoes are not only stylish additions to the front entrance of a home, but also functional. A portico is defined simply as “a small entrance porch” by the Pennsylvania Historical & Museum Commission, while Houzz describes it as a roof supported by columns that create a covered porch, entrance or walkway. It’s the spot outside an entrance where you can seek shelter from the elements while finding your key or greeting guests. Porticoes also offer protection to the home itself, keeping rain, snow and wind off of the door, hardware and stoop.
 Read More
Read More
TMS Architects Honored with an AIANH Design Award
TMS Architects received a design award given by the American Institute of Architects NH Chapter (AIANH) during their 2014 Annual Excellence in Architecture Design Awards. This award program was founded 30 years ago and according to a statement released by AIANH, the purpose is to provide “ the highest recognition of architecture that exemplifies excellence in overall design, including aesthetics, clarity, creativity, appropriate functionality , sustainability, building performance and appropriateness with regard to fulfilling the client’s program.”
 Read More
Read More
