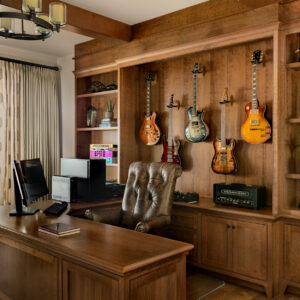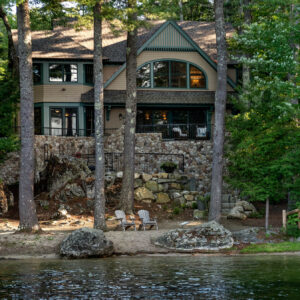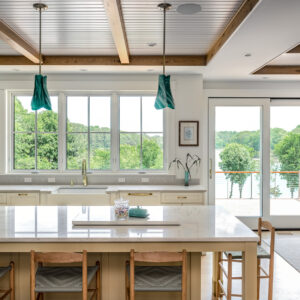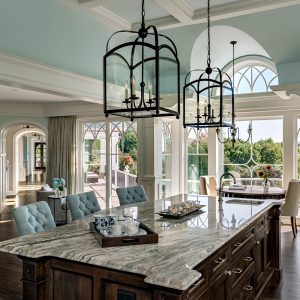Interior Design
See our blog for new projects, announcements, and all things TMS Architects & Interiors.Stairs To Make Your Ascent More Beautiful
Stairs. We use them throughout the day in some capacity. They come in all shapes and sizes and explore all sorts of styles and finishes, from the rather basic to the amazingly ornate. We don’t give stairs much thought, other than when they feel uncomfortable, like in an old house. Today, we want our clients looking forward to using and seeing their stairs.
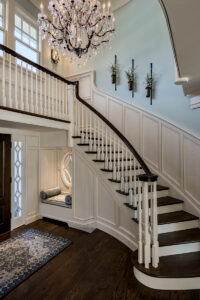
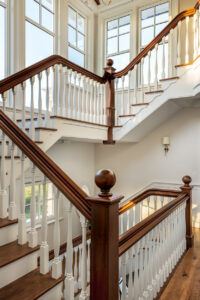
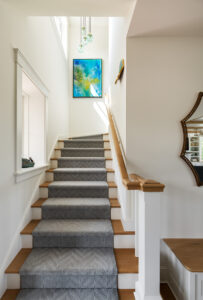
The genesis of stair deign begins simply with its location within the plan. Since the stair is a visual focal point, the stair often is located near the front entry, or the main living space positioned to provide efficient access to all floors. A single stair works for most homes but larger homes or homes with long footprints may require two. If this is the case, the secondary stair is often less formal and located near utilitarian spaces, such as a mudroom or garage. How the stair looks depends on the interior design. A stair works as an extension of millwork, allowing the details to flow from one floor to another. There are examples of transitional, traditional, and contemporary staircases shown throughout this post.
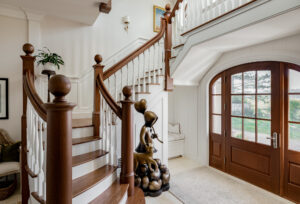
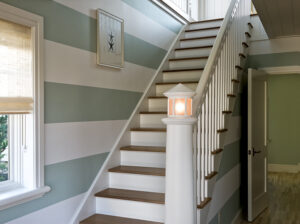
Each stair showcases unique details to enhance the look and feel of the home using key stair components. These components are the handrail, baluster, newel post, tread, riser, wall stringer and outer stringer. Together, these elements function to provide safety and beauty. Most of TMS’s homes feature traditional and transitional detailing and as a result the stair components are more elaborate. For example, newel posts are larger and could exhibit mouldings, rosette carvings, finials, and sizable newel caps. Balusters range from squares to turned and can even have fun cutouts and medallions.
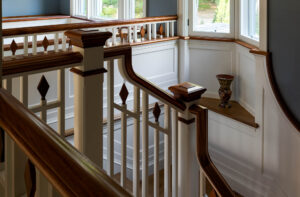
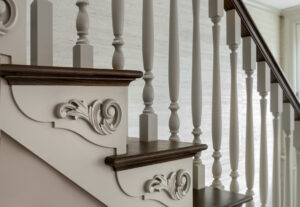
The balusters and newel posts are the components where the main house theme carries through. For instance, a nautical theme house may have round newels, whereas a traditional, historical or farmhouse theme would have a box newel or a starting newel with a volute.
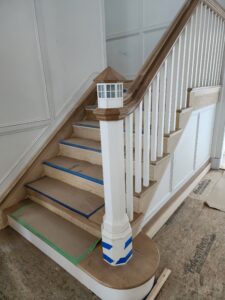
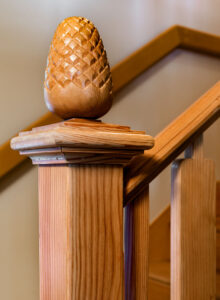
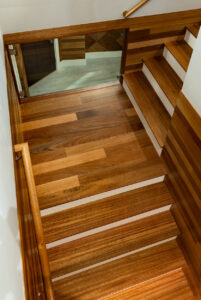
A handrail must provide a specific grip dimension for safety, so the larger profiles found in historical homes are hard to replicate and meet code. We’ve altered these profiles to capture a similar appearance but meet the code requirements. To do this we combine two handrails with a smaller grip sized on top with a larger moulding profile at the base of the handrail. This satisfies the life safety aspect and creates a robust handrail that both looks and feels good.
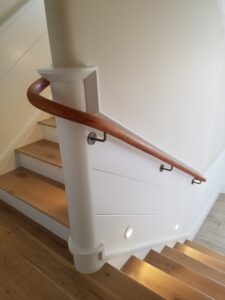
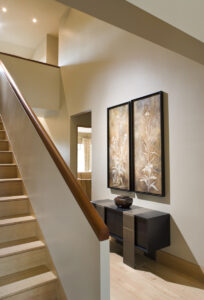
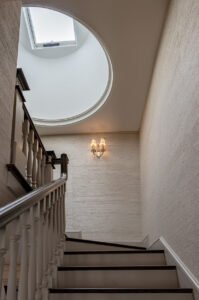
Contemporary and modern stairs deviate from the more traditional stair elements. You’ll find simpler handrails, sometimes even square profiles, with balusters made of metal, cable, glass or solid walls. Treads and risers are also minimal and made from a variety of material, versus the wood half round treads with scotia nosings, stair runners and profiled stringers of the traditional stairs. Modern stairs could feature mono-stringers and cantilevered treads, sometimes with no risers between the treads, giving the appearance of a “floating” stair. The look is both aspiring and formidable in the sprit of turning the stair into a distinct experience.
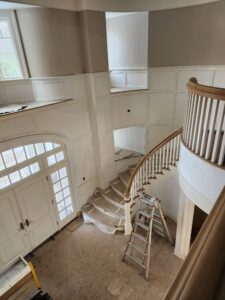
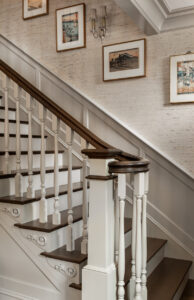
TMS Architects and Interiors spends a great deal of time focusing on stair layout and how it fits within the larger fabric of the overall millwork package. They are showpieces built by fine builders and woodworkers which become celebrated pieces of art.
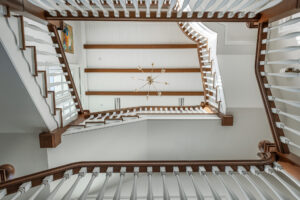
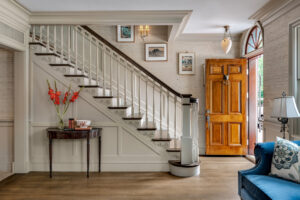
We hope you’ve enjoyed seeing all the creative ways stairs can shine within your home. Contact us today to find out how we can help with your next design project.















