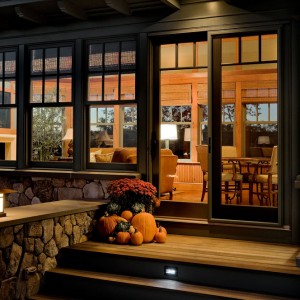News From Us
See our blog for new projects, announcements, and all things TMS Architects & Interiors.Architects Can Ski, too!

It was a brisk and bright March day up in the Maine mountains on Tuesday, and thanks to our structural engineering friends at Thornton Tomasetti, we were able to take full advantage of the conditions and have a day full of snowy fun!
Thornton Tomasetti held its 3rd annual Black Mountain of Maine Takeover up in Rumford and we were invited to come up and take on all the event had to offer- from alpine skiing and Nordic skiing to snow tubing and snowshoeing, and who could forget one of the best parts of the day- lunch and Après Ski!


As the sun burnt off the morning fog, the temperature rose, winter coats were quickly shed, and we got a real feel for the springtime ski season. Whether it was on the mountain, in the ski lodge, or out on the deck, it was a perfect day for mingling with the family and friends that came up to join, as well as our industry partners who also made the trip up North. Plus, whoever had the disco ball ski helmet, we’re all very jealous and also inspired.
We always appreciate and enjoy the unique opportunities that come with working in this field. Thank you to Thornton Tomasetti for having us and to all who participated in this refreshing team building and networking event!

Happy 12th TMS Anniversary Cristina Johnson, AIA, NCIDQ!

It’s been 12 years of TMS for Principal Architect and Interior Designer Cristina Johnson, AIA, NCIDQ, and we couldn’t be more grateful!
Cristina joined our team in 2013 and helped build our Interior Design department from the ground up. She has served as a principal since 2023 and is directly involved with most of the projects that pass through our office. From residential renovations to commercial office and hospitality work, her experience includes new builds and renos ranging from $20,000 to $85 Million. No matter the scope of the project, she particularly enjoys striking the balance between aesthetics and functionality, so clients can live happily and easily.
Outside of the office, Cristina is currently dedicating most of her time to renovating her own 1850’s farmhouse (can you tell she loves what she does?).
A big thank you from our team for all of her hard work over the years and everything she has helped our team achieve. Here’s to many more years of beautiful design!

Brief List of Cristina Johnson’s Awards:
New Hampshire Home Awards
-Excellence in Interior Design-
2019 ~Coastal Dream
2020 ~Classic Seaside
2021 ~Wisteria Place
-Excellence in Remodeling/Renovation Design-
2019 ~Lakefront Transformation
2021 ~ Summer House
-Excellence in Kitchen Design-
2022 ~Ocean Break
2023 ~Cove Light (transitional)
2024 ~Oak House (contemporary)
-Excellence in Historic Renovation-
2023 ~Downtown Federal
-Excellence in Whole House Design-
2024 Winner ~Coastal Legacy
Turning Blueprints into Beauty: Updates on our Contemporary Central NH Project


No matter where you are in New England right now, chances are you’re surrounded by snow everywhere you look. If you happen to pass our contemporary Central NH project during your day, you’ll be greeted by another display of white beauty, but in the form of a multi-gable home with chamfered trimming and floor-to-ceiling windows. Welcome to one of our current renovation projects!
Originally a 1980s ranch-style home, this property consisted of low ceilings and empty attic space, just begging to be utilized. The homeowner made several additions over the years, adding a sunroom and an enhanced kitchen. but still, our clients wondered if there was a way to put that untapped potential to use.




When Principal Architect Jason Bailey initially took on this project two years ago, he and the team decided to keep the original footprint of the house intact (including the monumental brick chimney), save for an additional car garage and carport. One of the “musts” on their list was to finally convert that extra, untouched attic space into usable and beautiful square footage on the interior.


As soon as you walk into the house, even during construction, it’s clear that this “to-do” is getting checked off. Whether you are in the foyer, sunroom, living room, or master bedroom, the vaulted ceilings create a grand and luxurious atmosphere. The 8-ft offset pivot hinge doors on both the front and side doors accentuate these dimensions and are the initial installations to set the tone for the home’s contemporary, art-gallery vibe.


When climbing up or down floors, the grand and secondary mono-stringer staircases will contribute to that contemporary feel as well.


It’s already clear that natural lighting will play a huge part in the beauty of this home, but our client has honed in on a few more unique touches to add to the glamour. The master bedroom is set to include a sleek, built in, modern fireplace. Additionally, the master will include two bathrooms, several walk-in closet spaces, and even a secret door (shhh).




And the cherry on top? Considering such an important piece to this design puzzle is the natural lighting and use of windows, this team has pulled out all of the stops regarding window treatment. All windows within the home are made of triple-pane glass, helping with the overall performance rating of the windows. The third layer within the window glass allows additional sound control and insulation. Some extra peace and quiet!
While still in progress, this central NH contemporary build has already come such a far way. As more details fall into place, we are so excited to watch the project take shape as it turns into our client’s new oasis, one window at a time. Stay tuned on our website and social platforms for more updates!
TMS Architects Leads Redesign & Expansion of The Governor’s Academy Peter Marshall French Student Center
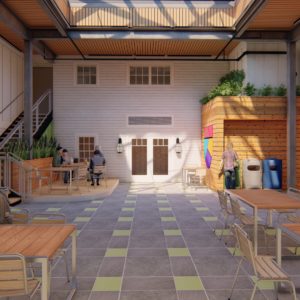
We’re proud to announce that The Governor’s Academy Peter Marshall French Student Center Redesign and Expansion in Newbury, MA is slated to break ground at the end of January 2020 with a targeted completion date of mid-August 2020. The Academy has selected Shawmut Design + Construction out of Boston, Massachusetts to serve as Construction Manager and General Contractor for the project.
 Read More
Read More
TMS Architects Announces the Appointment of Two New Principals

We are thrilled to announce the appointment of two new principals to our ownership group. Jason Bailey, project architect, and Timothy Giguere, project architect, join Shannon Alther and Robert Carty as principals of the company following their promotions. The move is a product of strong growth in our company’s clientele base and a desire to exceed service expectations within the industry.
Jason Bailey began his career with TMS Architects as an intern in 2001 while studying architecture and building engineering technology at the Vermont Technical College. Bailey holds a Bachelor of Architecture degree from the Boston Architectural College and has been instrumental in leading a broad range of projects for TMS with the use of sustainable building technologies and products.
Timothy Giguere has 18 years’ experience in the field working with TMS Architects as a project manager and architect. Giguere holds a Masters of Architecture from the Boston Architectural College and his background in technology has helped TMS to spearhead numerous innovative and efficient design programs within the production department of the company’s operations.
Of the company’s new shareholder appointments, TMS Architects incumbent principal Shannon Alther said, “Both Jason and Tim bring a strong leadership skillset and design talent to TMS. We feel that their promotion will help to create a solid base for the future of TMS and its employees.”
Congrats, Jason and Tim!
Interior Design Trends to Watch in 2016
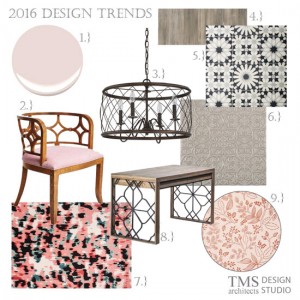
As a brand new year begins, many of us find ourselves craving a fresh start. While everyone else is breaking a sweat at the gym or trying out a trendy new juice cleanse, we prefer our New Year’s resolutions to have some staying power. Giving a room in your home a brand new look can be the perfect way to invigorate your senses this winter and beyond.
We chatted with TMS’s Interiors Project Manager, Cristina Marais, about up and coming Interior Design Trends for 2016. Think blushing pinks, splashy wallpaper, patterned tiles, natural elements, and a focus on comfort and hospitality. Read on for a little inspiration…
 Read More
Read More
Celebrate the Season in Portsmouth, NH
There’s a reason this time of year is considered the most wonderful, the most magical. The world is a little kinder, the nights a little cozier. The best part, of course, is being together with the people you love most. Cherish this month with these incredible Portsmouth events — Travel + Leisure called us “Christmas Capitol of America” for good reason, after all!
 Read More
Read More
Real or Rendering? You Decide
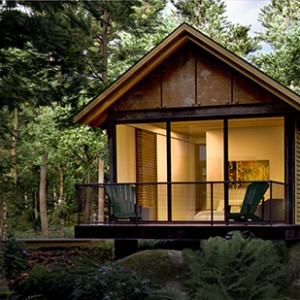
The following amazing photo-realistic images were commissioned by TMS Architects to provide a client with a full understanding of the rather unconventional concept and design of cottages for their extended family and guests. These renderings will be used as a visual reference for the homeowners, the contractor and the architect to develop construction documents for future construction and were provided to TMS by Jonn Kutyla of PiXate Creative.
 Read More
Read More
Historic “Refreshing” of Three Chimneys Inn
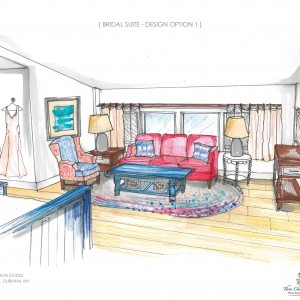
TMS Architects’s principal , Rob Carty and interior designer, Cristina Marais, recently worked with the historic Three Chimneys Inn on a project to provide some changes to the inn that will be in keeping with the time period of the historic structure. Built in 1649 and listed on the National Register of Historic Places, Three Chimneys Inn is one of the oldest homes in New Hampshire. It now serves as an inn in Durham NH, home to the University of New Hampshire, with twenty-three guest rooms, dining in the historic ffrost Sawyer Tavern and serves as a host for many weddings, events and conferences.
 Read More
Read More
Likely Lightning Rod Legend Lives On

TMS Architect’s guest blogger and local historian, J. Dennis Robinson, provided us with a December post that, in this season of light, appropriately turns its attention to electricity, Ben Franklin and an historic Portsmouth home.
 Read More
Read More
A TMS-Designed Residence in Progress
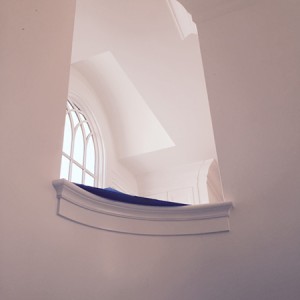
Like a painting in which more detail is added or a piece of clay taking shape on a potter’s wheel, it is wonderful to see the construction progress of a new TMS-designed home. This residence, in northern Massachusetts, has been under construction by DiPiero Construction, Newburyport, Massachusetts, for a little less than a year and the homeowners are finally seeing the light at the end of the project…choosing colors, tile, fixtures, furniture and artwork for their new home as the abstraction of the floor plans become individual and specific rooms.
 Read More
Read More
Your First Look Inside Madbury Commons
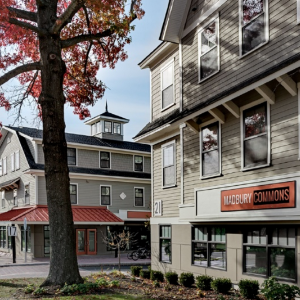
The opening of the new student apartments at Madbury Commons was eagerly anticipated this fall and so far, have proved to be a success beyond expectations. As Halloween winds down and the rest of the year’s holidays begin to arrive, family is a constant in students’ lives and the comfort and security of Madbury Commons has made the transition from family to school much easier. It’s never easy bundling a child up for their first day of school, or adapting to them living away from home; but it is an incredibly exciting and fulfilling time for everyone, in many ways.
 Read More
Read More
In Search of Haunted Seacoast Architecture

TMS couldn’t let Halloween go by without a piece on Seacoast hauntings from our local historian, J. Dennis Robinson! New England is famous for its stories about witches, witchcraft and haunted homes and according to Dennis, the Seacoast was not immune from these beliefs.
 Read More
Read More
What’s Cooking in the Kitchen: Part Three
In this series, TMS has covered countertop materials and appliances and now turn our attention to trends in kitchen cabinets; colors, materials and built-in functionality. While white cabinets are still the leaders in popularity, according to design sources, “grey is the new white”.
 Read More
Read More
What’s Cooking in the Kitchen? Part Two
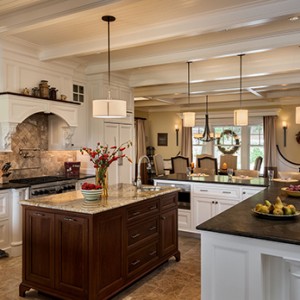
As we continue our discussion of trends in kitchen design, materials and appliances, it is interesting to note that kitchens are combining a mix of cutting-edge technology and materials while also incorporating “retro” designs and a wide array of colors. Long gone are the days of avocado and gold appliances and in addition to stainless steel, kitchens are sporting appliances in a wide array of styles and colors. KitchenAid just introduced the industry’s first-ever black stainless steel finish which they term a “new neutral look”.
 Read More
Read More
What’s Cooking in the Kitchen? Part One

September and October seem to be months in which the focus of many shelter magazines turns to kitchens. Perhaps this is because we are coming inside from a summer of grills and outdoor living and realize that our kitchens might need some work! As Bill Soupcoff, AIA, one of TMS’s principals always says…”It doesn’t matter whether a home is historic or modern; the kitchen is still the heart of the American home.”
 Read More
Read More
Back to School: A Look at Madbury Commons at UNH
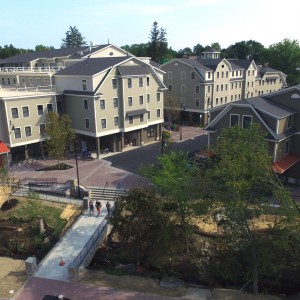
September is here and many of us are feeling that back to school excitement! The 2015 school year is one we’ve been anticipating for quite some time now, due to a large new undertaking in Durham, NH; home to the University of New Hampshire. Now, we’re pleased to share the new Madbury Commons student housing and retail complex with you, which opened just in time for the Fall 2015 Semester. Take a look…
 Read More
Read More
Historic In-Town Home Renovation
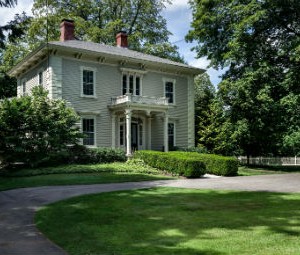
The new owners of this historic residence wished to retain its formal aesthetics but recognized that their young and energetic family needed some additional casual space. The kitchen and the spaces in the rear ell did not meet the owners’ needs and the second floor master bedroom also served as access to the second floor spaces in the rear ell. All bathrooms were antiquated and the home also lacked direct exterior access to the large back yard and swimming pool.
 Read More
Read More
Designing Your Dream Home, Inside And Out

As the saying goes, it’s what’s on the inside that counts. But when it comes to designing your dream home, we know that the inside and outside are equally important. When you think about it, architecture and interior design go hand-in-hand if you’re looking to create a cohesive, functional, and beautiful spaces.
 Read More
Read More

