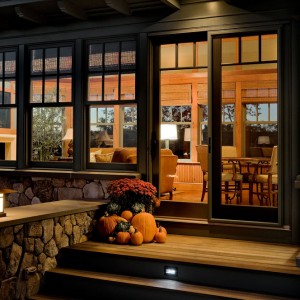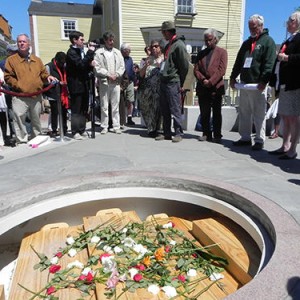News From Us
See our blog for new projects, announcements, and all things TMS Architects & Interiors.Historic “Refreshing” of Three Chimneys Inn
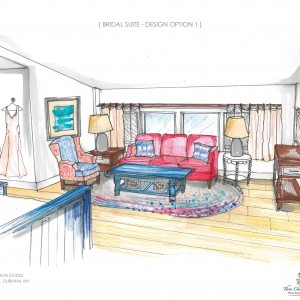
TMS Architects’s principal , Rob Carty and interior designer, Cristina Marais, recently worked with the historic Three Chimneys Inn on a project to provide some changes to the inn that will be in keeping with the time period of the historic structure. Built in 1649 and listed on the National Register of Historic Places, Three Chimneys Inn is one of the oldest homes in New Hampshire. It now serves as an inn in Durham NH, home to the University of New Hampshire, with twenty-three guest rooms, dining in the historic ffrost Sawyer Tavern and serves as a host for many weddings, events and conferences.
 Read More
Read More
Likely Lightning Rod Legend Lives On

TMS Architect’s guest blogger and local historian, J. Dennis Robinson, provided us with a December post that, in this season of light, appropriately turns its attention to electricity, Ben Franklin and an historic Portsmouth home.
 Read More
Read More
A TMS-Designed Residence in Progress
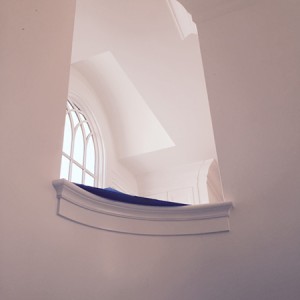
Like a painting in which more detail is added or a piece of clay taking shape on a potter’s wheel, it is wonderful to see the construction progress of a new TMS-designed home. This residence, in northern Massachusetts, has been under construction by DiPiero Construction, Newburyport, Massachusetts, for a little less than a year and the homeowners are finally seeing the light at the end of the project…choosing colors, tile, fixtures, furniture and artwork for their new home as the abstraction of the floor plans become individual and specific rooms.
 Read More
Read More
Your First Look Inside Madbury Commons
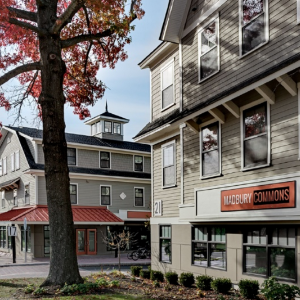
The opening of the new student apartments at Madbury Commons was eagerly anticipated this fall and so far, have proved to be a success beyond expectations. As Halloween winds down and the rest of the year’s holidays begin to arrive, family is a constant in students’ lives and the comfort and security of Madbury Commons has made the transition from family to school much easier. It’s never easy bundling a child up for their first day of school, or adapting to them living away from home; but it is an incredibly exciting and fulfilling time for everyone, in many ways.
 Read More
Read More
In Search of Haunted Seacoast Architecture

TMS couldn’t let Halloween go by without a piece on Seacoast hauntings from our local historian, J. Dennis Robinson! New England is famous for its stories about witches, witchcraft and haunted homes and according to Dennis, the Seacoast was not immune from these beliefs.
 Read More
Read More
What’s Cooking in the Kitchen: Part Three
In this series, TMS has covered countertop materials and appliances and now turn our attention to trends in kitchen cabinets; colors, materials and built-in functionality. While white cabinets are still the leaders in popularity, according to design sources, “grey is the new white”.
 Read More
Read More
What’s Cooking in the Kitchen? Part Two
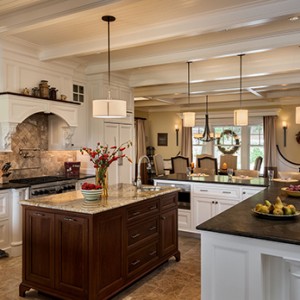
As we continue our discussion of trends in kitchen design, materials and appliances, it is interesting to note that kitchens are combining a mix of cutting-edge technology and materials while also incorporating “retro” designs and a wide array of colors. Long gone are the days of avocado and gold appliances and in addition to stainless steel, kitchens are sporting appliances in a wide array of styles and colors. KitchenAid just introduced the industry’s first-ever black stainless steel finish which they term a “new neutral look”.
 Read More
Read More
What’s Cooking in the Kitchen? Part One

September and October seem to be months in which the focus of many shelter magazines turns to kitchens. Perhaps this is because we are coming inside from a summer of grills and outdoor living and realize that our kitchens might need some work! As Bill Soupcoff, AIA, one of TMS’s principals always says…”It doesn’t matter whether a home is historic or modern; the kitchen is still the heart of the American home.”
 Read More
Read More
Back to School: A Look at Madbury Commons at UNH
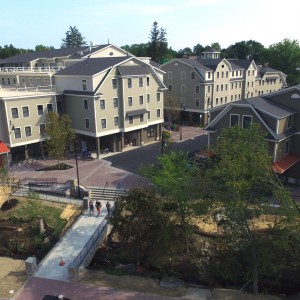
September is here and many of us are feeling that back to school excitement! The 2015 school year is one we’ve been anticipating for quite some time now, due to a large new undertaking in Durham, NH; home to the University of New Hampshire. Now, we’re pleased to share the new Madbury Commons student housing and retail complex with you, which opened just in time for the Fall 2015 Semester. Take a look…
 Read More
Read More
Historic In-Town Home Renovation
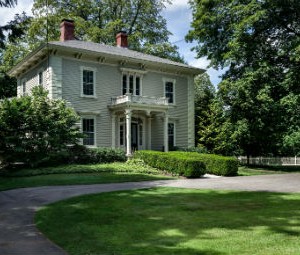
The new owners of this historic residence wished to retain its formal aesthetics but recognized that their young and energetic family needed some additional casual space. The kitchen and the spaces in the rear ell did not meet the owners’ needs and the second floor master bedroom also served as access to the second floor spaces in the rear ell. All bathrooms were antiquated and the home also lacked direct exterior access to the large back yard and swimming pool.
 Read More
Read More
Designing Your Dream Home, Inside And Out

As the saying goes, it’s what’s on the inside that counts. But when it comes to designing your dream home, we know that the inside and outside are equally important. When you think about it, architecture and interior design go hand-in-hand if you’re looking to create a cohesive, functional, and beautiful spaces.
 Read More
Read More
Beach Front Progress
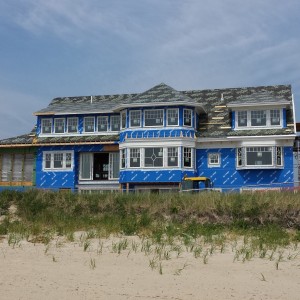
A few months ago, we shared the beginnings of a beach house project here on our blog. Now at three months in, we’re happy to say that construction is moving right along! Here are some highlights of the project so far…
 Read More
Read More
Blending in to Stand Out
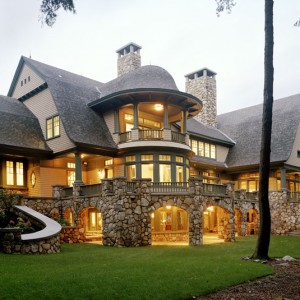
As a New Hampshire based architecture firm, we have the pleasure of taking on projects in some of New England’s most beautiful and historic settings. This area is chock full of lush lakefronts, breathtaking coastal views, and idyllic downtown areas with centuries-old charm. When constructing a new building in a naturally beautiful setting, it just makes sense to take a cue from Mother Nature when it comes to design. Today, we’ll share some of our favorite designs that stand out by working with their natural surroundings.
 Read More
Read More
Step Inside Dover, NH’s, Oldest House
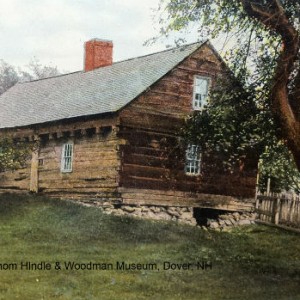
After taking a breather from the publication of his latest book, Smuttynose Murders, and spending some time on the Isle of Shoals, local historian, J. Dennis Robinson returns to the pages of TMS Architects’ blog, with a piece on Dover’s Woodman Museum. There is still time to visit this wonderful piece of New Hampshire history before school vacation ends!
 Read More
Read More
A First Look at Great Horse: A Lifestyle Club in Western MA
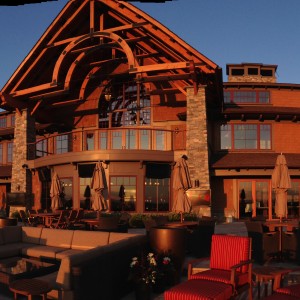
In recent years, many country clubs have transitioned from exclusive and stuffy to a modern, family-oriented feel. This is exactly what the Antonaccis had in mind when they purchased the Hampden Country Club in 2012 and brought on TMS Architects to update the entire facility. Drawing inspiration from the Four Seasons and Shooting Star resorts in Jackson Hole, we set forth to bring their vision of a relaxing lifestyle resort to life.
 Read More
Read More
Matching Old Mortar Matters, Says Mason

TMS received its 34th post this morning from J. Dennis Robinson, Portsmouth’s historian. Who knew that the mortar could be so important when restoring old brick structures? Apparently Master Mason John Wastrom did!
 Read More
Read More
Madbury Commons From the Sky
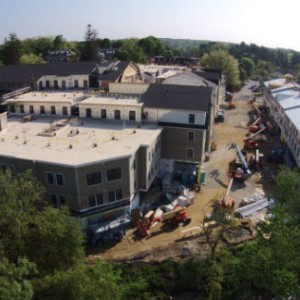
TMS just received this lovely email from one of our former interns and at the same time these new drone photos of Madbury Commons taken by Lance Bennett, ProCon ‘s Executive VP of Operations, arrived and we thought we would take this opportunity to share both with you.
 Read More
Read More
History Wins One on State Street
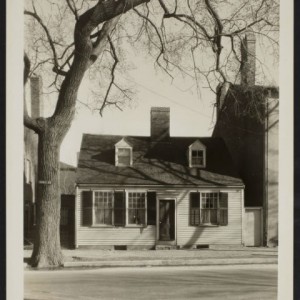
Just when we least expect it, a new blog post for TMS Architects arrives from our guest historian, J. Dennis Robinson. The subject of this one was timely as it had been in the local papers and was wonderful to get more information about this particular building on State Street in downtown Portsmouth.
 Read More
Read More

