Uncategorized
See our blog for new projects, announcements, and all things TMS Architects & Interiors.Happy 25th TMS Anniversary, Tim Giguere, AIA!

This week we’re celebrating 25 years with Principal Architect Tim Giguere, AIA! A New Hampshire native, Tim has long appreciated the timeless and unique architecture found in New England. He initially earned a degree from New Hampshire Technical Institute and later earned a master’s degree from The Boston Architectural College. Tim joined TMS back in 2000 as a project manager and earned the title of Principal in 2017. After joining the industry, he found his way back into the academic setting for a period of time, also serving as an adjunct professor at the University of New Hampshire where he taught Architectural Design Studio.
He has made his mark through the execution of many stunning projects and continues to prioritize creating unique homes for our clients. In terms of inspiration for the work that he does, Tim says, “I enjoy helping clients visualize what their project can be and surpassing their expectations. Our entire staff has talent, passion, and takes pride in the attention to detail that helps define our buildings.”
Our team wouldn’t be the same without him (also in part because he’s our go-to IT guy) and we appreciate all the beautiful works that he’s done and continues to do. Here’s to 25 more years, Tim!

Back in Time! Pictured from Left to Right: Principal Architect Jason Bailey, Senior Project Manager Kraig Kurtenbach, Principal Architect Tim Giguere
Seacoast Home Progress Reports
Spring is the season of new beginnings, and it feels like there are many new beginnings ready to take place at any moment over here. We have been hard at work on numerous projects that are starting to reach their final stages, and we’ve been making some site visits to check in on the progress.
Our first stop was to a Rye, NH-based shingle-style project. With exteriors pretty much completed save for the landscaping, the modern beach home looks like it’s right where it’s meant to be. The stone chimney serves as a focal point on both the exterior and interior, bringing a rustic and natural feel to the space, and the myriad of windows guarantees that the home will be soaking in all of the natural light the sun has to offer. The windows utilize mullions (heavier dividers that join window units) and muntins (thinner dividers separating panes of glass within a window) to strategically add a level of sophistication and complexity to the exterior.


Walking into the main foyer, the vaulted ceiling and open stairwell create a spacious and lofty atmosphere, and the recurring use of Nickel Gap paneling brings the beachfront feel in from the outside. Due to the limited acreage, expansive ceilings and open concept layouts were a key way of maximizing the home’s footprint.


The 3-bed, 3.5-bath home will include a small exercise room, as well as a cozy sunroom facing the backyard. The sunroom branches off from the main living area, where stunning beamed ceilings unite the kitchen, living, and dining spaces. A massive quartz island will be the ultimate entertainment center in the kitchen. Upstairs, each guest bedroom has an accompanying ensuite bath, making this a perfect space for our clients to house their friends and family.



While this coastal-style home is wrapping up in the near future (and we can’t wait!), we ventured over to another type of project in its own stage of the process. The next site visit was to an in-progress entertainment barn, which is just finishing up interior framing. Although not as far along, the vision for this space is just as exciting, and we’ve included some renderings to back that statement up.



The barn boasts a grand stone chimney that houses a fireplace on both the first and second floors of the barn. The intricate stonework surrounds the bottom of the building and leads to the back entrance of the barn, where an arched chestnut doorway is topped by a beautiful eyebrow window.


The barn will also have a patio space, where friends and family can relax outside and enjoy warm weather and summer barbecues. When that time calls, the sliding pocket doors that hug the patio retreat into the exterior wall, creating an indoor-outdoor living situation that greatly enhances the seamless functionality of the space.


This entertainment barn will have its own kitchen, bathroom, and office as well. An unrivaled hang-out space! And if it isn’t obvious already, the vast fireplace will serve as a center highlight for the barn, which is not hard to believe given the sheer size of the structure (see picture below for scale). To make the most out of the space while also preserving its beauty, we have designed a system that allows the television to live within a pocket in the ceiling, automatically lowering it down to viewing height when desired. The optimum way to make sure this beautiful piece of masonry is appreciated fully whenever the digital entertainment is not being used!




We thoroughly enjoy the idea of creating specialized designs to cater to each and every one of our clients and their desires. No day, or project, is ever the same, and being onsite to see projects at their various stages creates an even bigger sense of appreciation for the end results. Don’t go too far, because we’ll be showing future updates of in-progress and finalized homes!
TMS Celebrates 29 Years with Shannon Alther, AIA!

Since 1996, Principal Architect Shannon Alther, AIA, has been a part of the TMS team. He initially joined as a draftsman, with a 3-foot-wide desk sticking halfway into the hallway and a dream. He became a principal of the firm in 2007 thanks to a lot of hard work, dedication, and adaptability.
Prior to TMS, Shannon attended New Hampshire Technical Institute, Keene State College, and the Boston Architectural College. Once he had completed his academic pursuits, Shannon spent his early career as a crew supervisor for building projects, a painter, and a hardwood grader. The combination of his extensive academic experience and array of work in the field turned out to be a perfect combination to successfully transition into the architecture space.
At TMS, Shannon is involved in all aspects of the company and all different phases of projects. He serves as a valuable mentor for those who are in the beginning stages of their careers as well as more tenured teammates.
It’s been 29 years since Shannon first joined our team, and we appreciate all that he has accomplished and taught us along the way!

Happy 12th TMS Anniversary Cristina Johnson, AIA, NCIDQ!

It’s been 12 years of TMS for Principal Architect and Interior Designer Cristina Johnson, AIA, NCIDQ, and we couldn’t be more grateful!
Cristina joined our team in 2013 and helped build our Interior Design department from the ground up. She has served as a principal since 2023 and is directly involved with most of the projects that pass through our office. From residential renovations to commercial office and hospitality work, her experience includes new builds and renos ranging from $20,000 to $85 Million. No matter the scope of the project, she particularly enjoys striking the balance between aesthetics and functionality, so clients can live happily and easily.
Outside of the office, Cristina is currently dedicating most of her time to renovating her own 1850’s farmhouse (can you tell she loves what she does?).
A big thank you from our team for all of her hard work over the years and everything she has helped our team achieve. Here’s to many more years of beautiful design!

Brief List of Cristina Johnson’s Awards:
New Hampshire Home Awards
-Excellence in Interior Design-
2019 ~Coastal Dream
2020 ~Classic Seaside
2021 ~Wisteria Place
-Excellence in Remodeling/Renovation Design-
2019 ~Lakefront Transformation
2021 ~ Summer House
-Excellence in Kitchen Design-
2022 ~Ocean Break
2023 ~Cove Light (transitional)
2024 ~Oak House (contemporary)
-Excellence in Historic Renovation-
2023 ~Downtown Federal
-Excellence in Whole House Design-
2024 Winner ~Coastal Legacy
Our Office: Where Deadlines and Design Magic Meet
Life is funny. We (us, personally) spend so much time focusing on the smallest details in regard to the homes of our clients, making sure every corner of a room and frame on a window exceeds their expectations. Rarely do we stop and admire our own humble abode.
For the past 24 years, we have called One Cate Street in Portsmouth our home. In a building full of offices, we try to differentiate ourselves before you walk through our door. Once you make it up the four flights of stairs, your effort is rewarded with vibrant greenery. A traditional chest just outside our entrance often adorns various magazines to glance at or grab as you walk in.


One of our favorite parts about our office happens to be at the very entrance of the space, and that is the curved, Douglas Fir-treaded staircase that extends down into the main foyer. There’s just something about a grand view of a foyer that starts a morning off right. As you walk down the stairs, an intricate copper heron statue greets you. This statue, which also once served as a fountain, was created for us personally by renowned metal sculptor and New Castle native, Walter Liff.




The foyer includes a few fun touches, like our digital signage board and a vast display of magazines that we have been a part of throughout the years. Coming through the foyer, you have a few options when it comes to your next stop:
1. The design room. This is the interior design team’s safe haven. A room filled floor to ceiling with all of the textures, colors, and samples you could dream of. The lighting in this room has been specially constructed so that, depending on the mood of the specific design we are showcasing, it will shine in a variety of cool to warm color temperatures.

2. The conference room. Walk into the conference room, and you will see a grand display of our past projects thanks to the posters that line the walls. These serve as a wonderful source of inspiration and intrigue for anyone at the (rectangular) roundtable. Additionally, our witty tech guy, aka Principal Architect Tim Giguere, has worked hard to give the conference room some top-notch technological capabilities. This “smart” room allows seamless technology sharing throughout meetings, whether it’s through individual laptops, the designated conference room computer, or even a smartphone. Collaboration and communication galore!

3. The center island. To get to the office pods and the offset office rooms of our principals, you’ll pass the center island. This piece of focal point furniture has been the epicenter for many-a holiday party and networking events, and it also holds an eye-catching miniature 3D version of our Drift Line Residence project. If you’re lucky, you may run into our trusty office pooch/fierce guard puppy, Cava (pictured below).


Making it past the alley, the room opens up to walls of brick and vaulted ceilings that serve as our main workspace. Our interior design team, architects, and project managers have made themselves comfortable in these pods, where the layout lends itself easily to interaction.
We also can’t forget about the kayak. The stunning flotation device was hand-crafted by Lee Harvey, one of our former architects. He meticulously carved the stunning piece and was gracious enough to let us display it front and center in our workspace, which we have done proudly for the last decade. The piece lives on in his memory and reminds us of what it means to be a part of TMS.
From front to back, our office has become a unique product of the creative minds that have called it home since 2001. Whether it’s a small “Aha” moment on a random morning, or the exciting reveal of an award-winning project magazine feature, this office has seen it all. It has served as a testament of all of the hard work done by our team thus far and the growth that is to come.
Check out our social media if you would like to see some video content of our space and stay tuned for some throwback pics and company updates moving forward!
TMS Enjoy’s a Ski Day Courtesy of Thornton Tomasetti
A few of the TMS crew and some of their families were able to put our pens and keyboards down to enjoy a personal snow day at Black Mountain of Maine when our structural engineering friends at Thornton Tomasetti, who took over the mountain and invited us. The ski day took place on a great sunny early March day, and fun was had by all who attended. Tim, Dan, Ellie, and Kraig, along with some of our family members, were in attendance from TMS. There may or may not have been a skiing Yeti sighting or two as well! Thanks again to our friends and those that were able to participate with some fun team building and networking.

What Makes Shingle Style so Distinguishable?
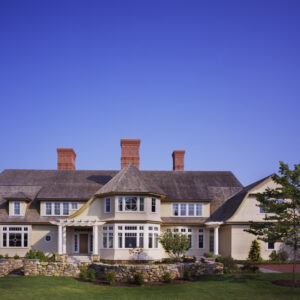
TMS Architects and Interiors has been designing beautiful New England homes in a variety of traditional and modern styles for over 35-years. One of those iconic styles is called Shingle Style. Of true New England origin, Shingle Style was made popular in the latter part of the 19th century and was inspired by the idea of a slower, simpler and romantic lifestyle. For this reason, you’ll find this style populating locations where relaxation is a way of life, such as the oceanside, lakefronts and mountainside retreats.
 Read More
Read More
It’s All in the Design Details
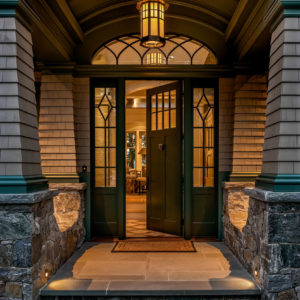
Some of the best details in architecture are hidden at first glance. Any well-designed building should appear cohesive, free of any jarring details that stick out or steal the show. But when you take a second look, a closer look, you can see that attention to detail that goes into the building. The detail that brings the whole structure together, the detail that ties in concepts and design intent. This detail is difficult to achieve, yet when done properly the design looks easy and effortless.
 Read More
Read More
Amazing Exterior Renovations – Part 2
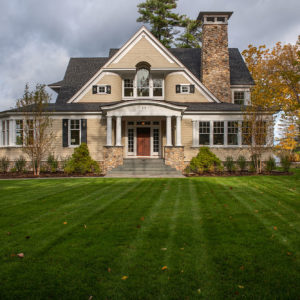
Welcome to the second half of our Amazing Exterior Renovations blog series, where you get a behind the scenes look at some of the historic homes we’ve had the chance to renovate. Today, we’re diving into some exterior renovations that are a little different — from a lakeside home with a long history of lovely family memories to a Greek Revival renovation in Portsmouth’s South End.
Read on for stunning transformations (and check out Part 1 if you haven’t yet!)…
 Read More
Read More
Making A Statement With A Spiral Staircase
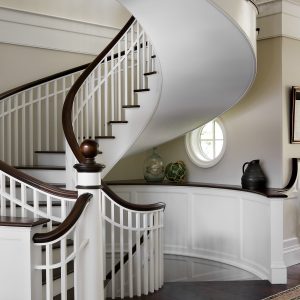
Spiral staircases have truly stood the test of time. They’ve been around for thousands of years, but it’s not uncommon to find them in a contemporary home today. This unique design can make the most out of a compact space, make a statement, or often do a little of both at once. Read on to learn more about spiral staircases and see some of our favorite designs…
 Read More
Read More
Back to the Drawing Board: Using Renderings to Build a Dream Home
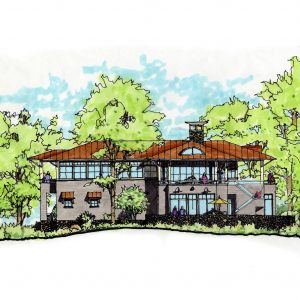
All great homes begin with a vision. When we begin working with a new client, one of our first and most important steps in the process is to translate their ideas and wishes into a visual rendering. This allows everyone involved to really get a sense of what the proposed design will look like, make any necessary adjustments, and decide on a design that’s just right before moving forward.
 Read More
Read More
An Arts & Crafts Great Room Transformation
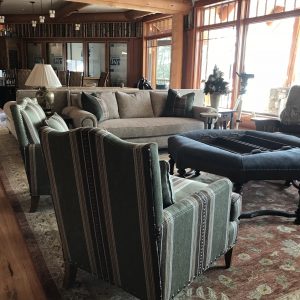
From grand custom houses to luxurious interiors, our team can do it all. Take a look inside a recent interior design project, in which we redecorated our client’s lake house great room to match the arts and crafts style of the home.
 Read More
Read More
TMS Architects Announces the Appointment of Two New Principals

We are thrilled to announce the appointment of two new principals to our ownership group. Jason Bailey, project architect, and Timothy Giguere, project architect, join Shannon Alther and Robert Carty as principals of the company following their promotions. The move is a product of strong growth in our company’s clientele base and a desire to exceed service expectations within the industry.
Jason Bailey began his career with TMS Architects as an intern in 2001 while studying architecture and building engineering technology at the Vermont Technical College. Bailey holds a Bachelor of Architecture degree from the Boston Architectural College and has been instrumental in leading a broad range of projects for TMS with the use of sustainable building technologies and products.
Timothy Giguere has 18 years’ experience in the field working with TMS Architects as a project manager and architect. Giguere holds a Masters of Architecture from the Boston Architectural College and his background in technology has helped TMS to spearhead numerous innovative and efficient design programs within the production department of the company’s operations.
Of the company’s new shareholder appointments, TMS Architects incumbent principal Shannon Alther said, “Both Jason and Tim bring a strong leadership skillset and design talent to TMS. We feel that their promotion will help to create a solid base for the future of TMS and its employees.”
Congrats, Jason and Tim!
North Carolina Upholstery Factory Tour

During our annual trip to the High Point Furniture Market this year, we got a private tour of a family owned upholstery factory to see how the items are built first hand. We have worked with this manufacturer before and were excited to see what goes on behind the scenes. We were able to see exactly where our selected fabrics arrive and how they are applied to the selected items throughout the assembly line. The employees take great pride in the quality of craftsmanship they put into each piece and were happy to show us how the items are made step by step.
 Read More
Read More
Search for the Perfect Seat
When we help clients with furniture selections for their home, we focus on style, quality and comfort. We want to ensure that we provide them with pieces that they can enjoy for many years to come. During this year’s High Point trip, we visited hundreds of showrooms to see who had the best products in terms of quality and design. The main methods of testing include inspecting, and of course sitting on every chair we saw! Here are some highlights from our exploration…
 Read More
Read More
Waterfront Inspirations, Exceptional Exteriors
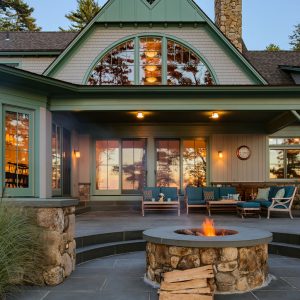
Summer is here. Brilliant blues abound; crystal skies, fragrant flowers, and of course – the sea. From 4th of July to days “upta camp,” all of New England is preparing for her greatest season as a regional gem. Vacationland, crisp air, and smoky evenings of glittering stars by the water. The imagery never ends. But there’s a certain imagery that can become a part of your home, all year round: classic waterfront architecture. With a few touches or even full renovations, your exterior can have you dreaming of gorgeous summer days, no matter the season.
 Read More
Read More
Springtime in Portsmouth: Best of Events
It may feel like a jinx to even think it, but May has arrived and spring might just be here to stay. While there may be countless jazz sounds of springtime in Paris and poems of springtime in New York City, all who have ever been know there’s no place quite like New England in spring – and for anyone who’s been up the coast, no place in New England quite like Portsmouth. Striking architecture, thriving culture, and that kiss of salt air make it a destination all year round. But in spring, as the tree-lined streets are covered in blossoms and a hint of bright blue summer skies is just beginning to tease, our historic city truly thrives. Create your favorite memories for the season with the best events in town!
 Read More
Read More
Sustainability & Substance: Kitchen Design
Every house has rooms that live as the center of excitement: the living room, with its vibrant fireplace and sweeping view. The master suite, with its sumptuous comfort and unique textures. Even the bathroom, with its endless possibilities for relaxation and revitalization. All of these fun, enjoyable spaces can soak up all gleams of glamour in redesign and renovation; creative instincts lend themselves to things based in desire rather than pragmatism. The same is true when rebuilding for sustainability: water-saving fixtures in the bathroom, solar heating for the bedroom, double-sealed windows for the living room. Amongst all of these places – unless you’re a chef, of course – the kitchen is forgotten until the cupboards are simply too heinous to be looked at anymore. But before that moment hits, the kitchen’s renovation lives as the frightening undertaking, the one too overwhelming to even consider unless absolutely necessary. To do so in the pursuit of environmentally-friendly living may seem even more exhausting. But with just a few adjustments, the true heart and gathering place of your home can become one that exists sustainably for years to come.
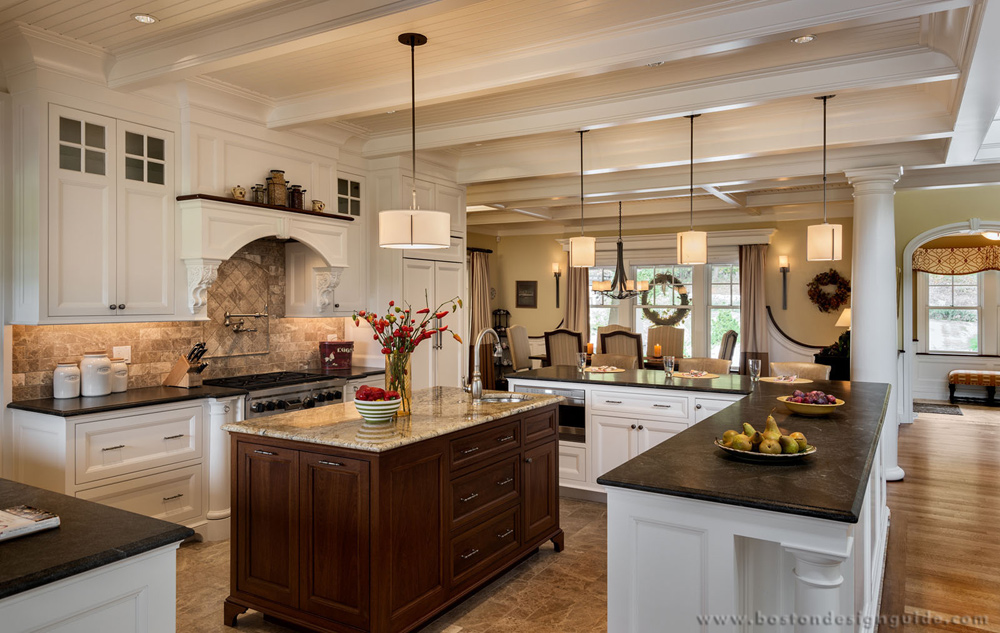
Design by TMS Architects
Appliances are generally first on any hit list for a kitchen. It’s the thing people dream about when house hunting, and it’s the thing least likely to compromise in a design. Naturally, sustainable design calls for appliances designed sustainably, but it can be far simpler than that. Consider the needs of your home in every sense: how much cooking do you do? How much space do you have? How much food do you really need for your family? Scale your appliances accordingly – there is no point in paying an electric bill to cool a refrigerator that’s always half empty, or one filled with food that’s partially forgotten until thrown away. From washing machines to dishwashers to fridges, most European homes have compact machines for this exact reason, while most homes in the United States buy machines designed at an unnecessary size. Using energy-efficient appliances can be brilliant, but they need to be used efficiently, too.
Design by TMS Architects
Custom cupboards always add an effortless elegance to any kitchen. Lines masterfully intended for your own space, finishes artfully created for your own taste; with such specific design, the room can’t help but become a thing of comforting beauty. Of course, there’s an additional pleasure in hiring local craftsmen: getting to experience their process, support their work, and engage in the community. But by simply sourcing local timber for your project, you can elevate a gorgeous design with wonderful execution to being a sustainable one.
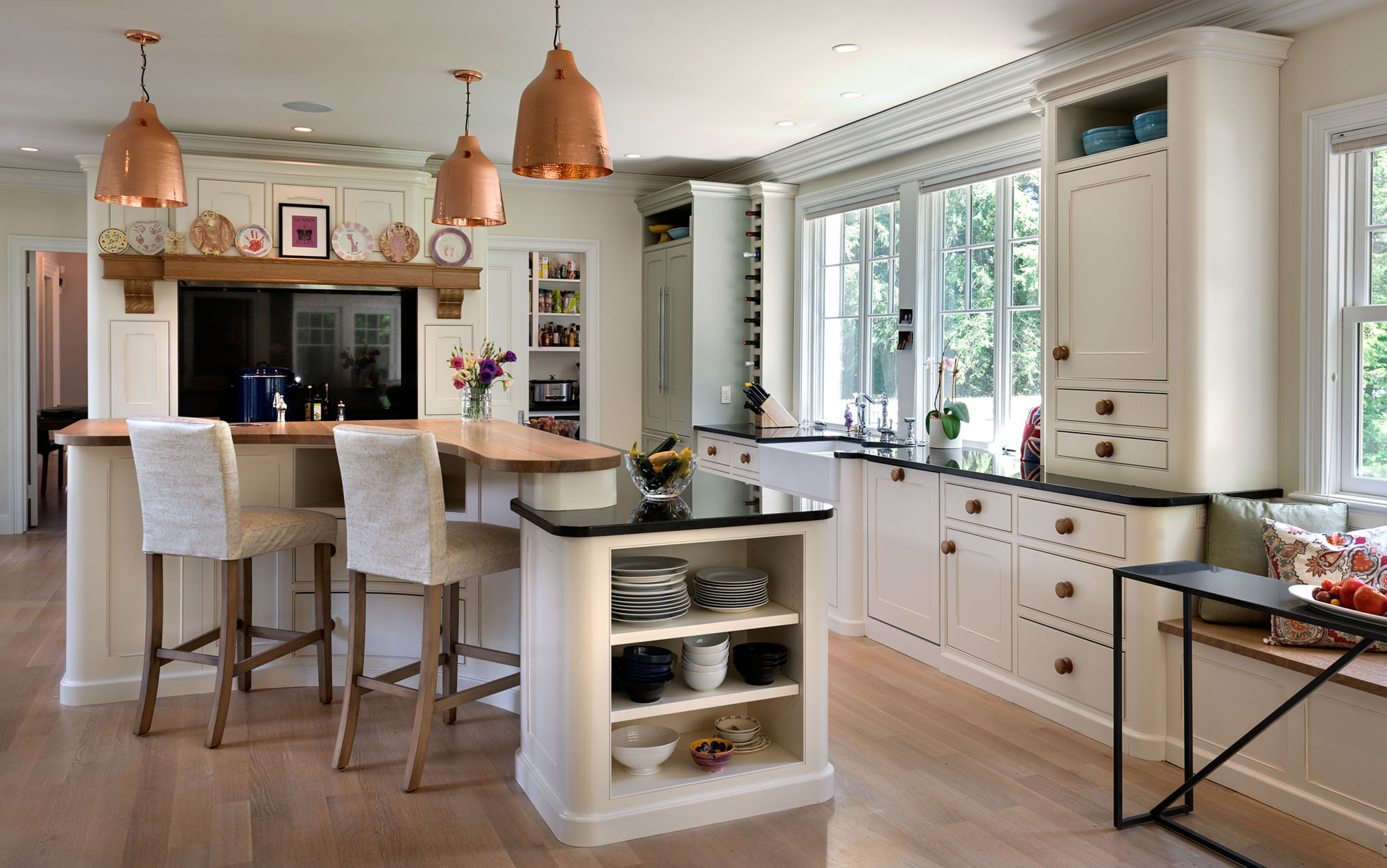
Design by TMS Architects
Much like appliances can be energy efficient, but also just efficiently used less, the primary concept of sustainable design is finding ways to allow less to do more. One of the simplest is also one of the most satisfying kitchen aesthetics throughout history: reflective surfaces. Shining whites, sparkling stainless steel, glittering marble; their luxurious glows aren’t solely about appearance. They’re popular in kitchens for their clean lines and sun-soaked appearance, but like most things, they serve a dual purpose. Those shining, sparkling, glittering tendencies also allow less electricity to be used in lighting a space by accentuating its natural light – a trick your great-great-great grandparents likely used, and one well worth stealing when designing a lovely, eco-friendly home.
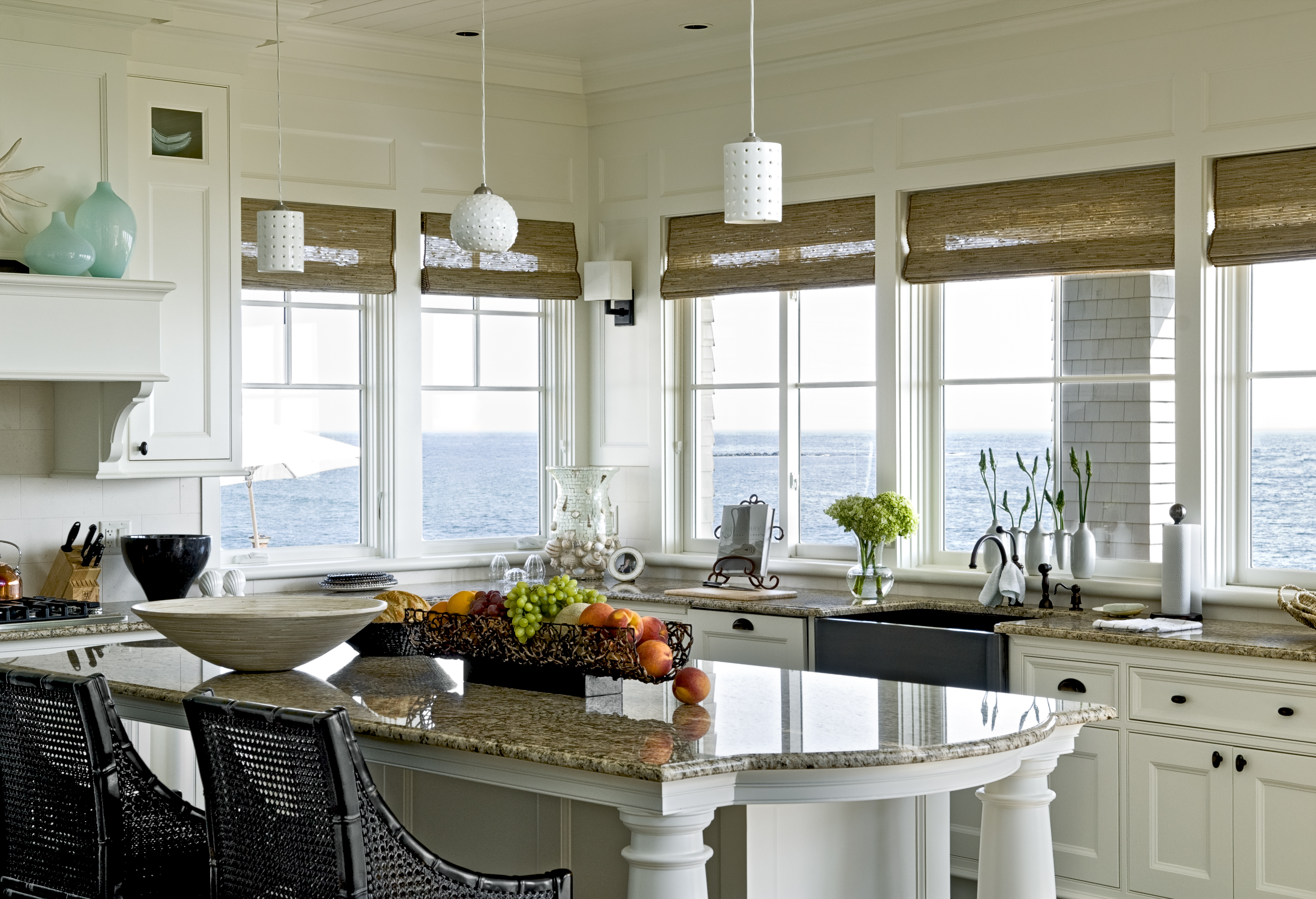
Design by TMS Architects
There’s reducing, there’s reusing, and of course – there’s recycling. But this isn’t just about plastic bottles. Some of the most divine materials in contemporary interior design are currently made from recycled goods from textiles to floorboards, countertops to faucets. If such literal recycling seems too much of an overhaul for the renovation you had in mind, a quick visit to your favorite local antique shop could reveal another kind of recycling in the form of fabulous fixtures and to-die-for details.

Design by TMS Architects
If the hope is simply to renovate your kitchen in a stunning fashion, that effort itself can be done sustainably. Rather than replacing everything, examine what can be refurbished, reshaped, and redone: in essence, what can be salvaged. The original structure of your kitchen might be a work of art, merely buried in poor glosses and bad paneling. Even its original features might have marvelous facets, with more character than any modern cabinet or kitchen island could hope to have – if only you have the patience to strip away that paint and oil those hinges.
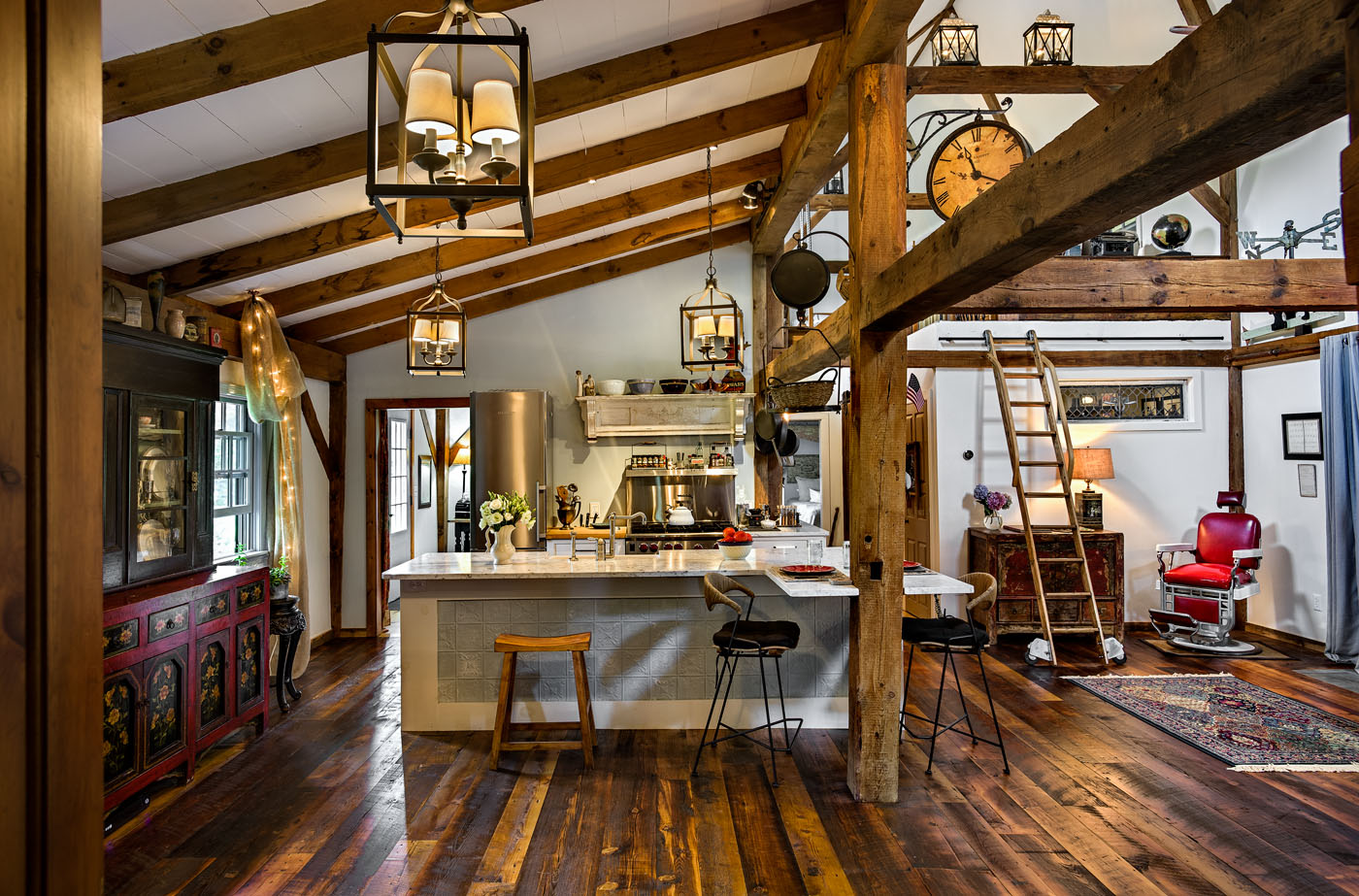
Design by TMS Architects
Any renovation or construction is overwhelming, in any home. A renovation that involves putting the place that makes your food out of commission may feel impossible. But whether you’re renovating the ancestral home or building the one that will last for generations, the best way to preserve its potential from present to future is to give it a sustainable foundation and environmentally-friendly structure. While its pragmatic purpose may often leave it shuffled to the bottom of your design dreams, revitalizing your kitchen is an investment in the real center and showstopper of your house to create a home that will last for every one of all those years to come.
Summer Dreaming: Outdoor Ideas & Additions
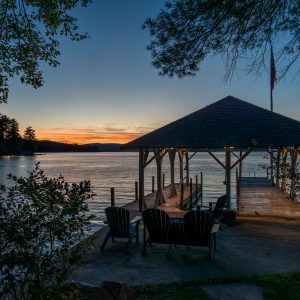
While the New England sky may now seem forever filled with slate clouds, chilling winds, and endless mists, these same gray days truly mean that spring is coming – and after spring, comes that irrepressibly gorgeous New England summer. Though famously beloved around the world for its sweeping blue skies and soaring mountains, rocky coastlines and roaring rivers, no one cherishes a New England summer more than those who have survived a New England winter: local New Englanders. Distant though it seems, summer really is around the corner; and with just a few imaginative redesigns or exciting additions, it can bring out the best our homes have to offer.
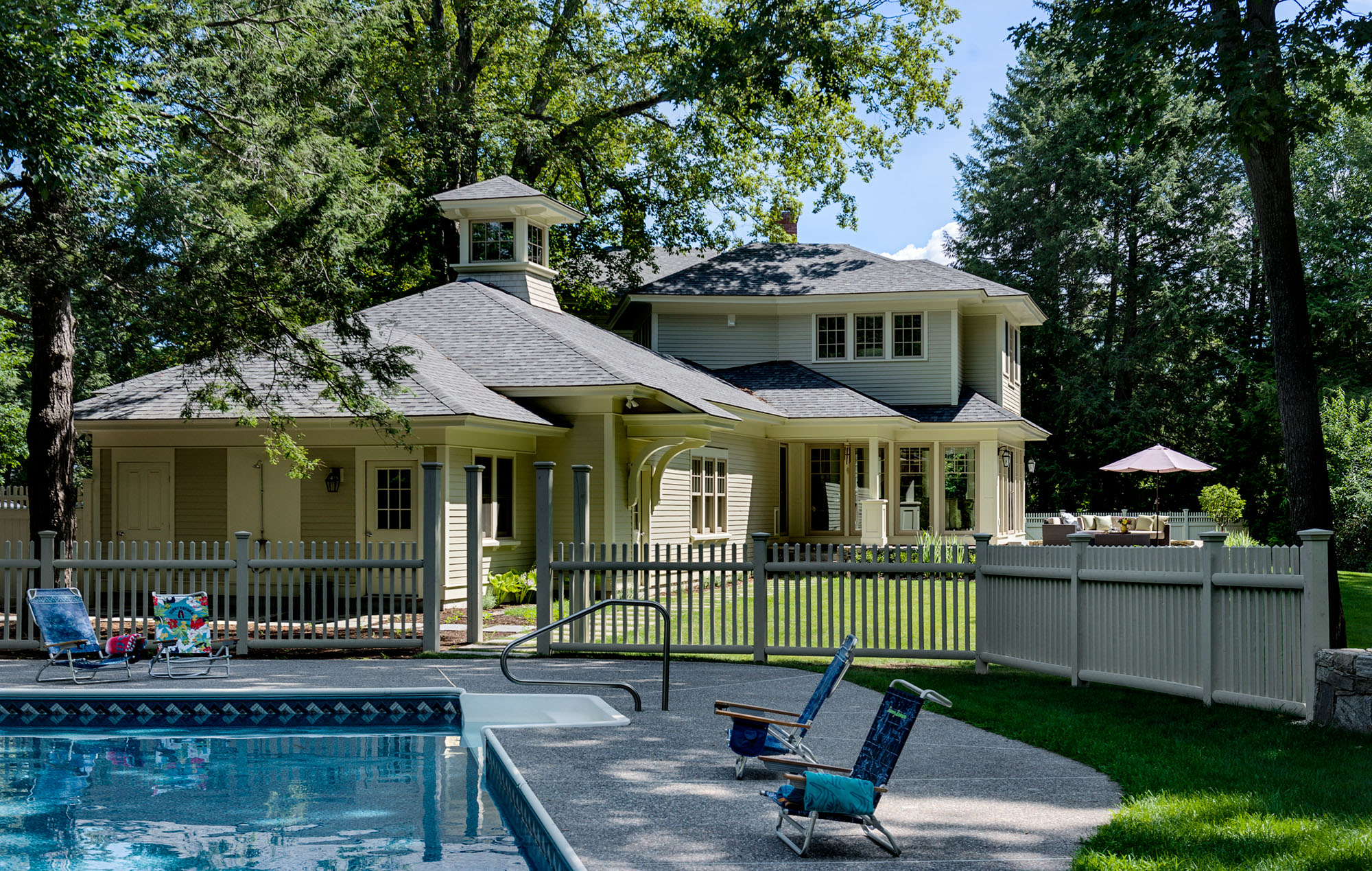
Design by TMS Architects
Nothing sparkles of summer fun quite like a swimming pool. It’s a raucous, joyful call to all that makes this times great: glittering sun, wild times, favorite people, quiet contemplation. However it’s enjoyed, and no matter the size, shape, or depth, a pool is there to vibrantly celebrate the season throughout the months.
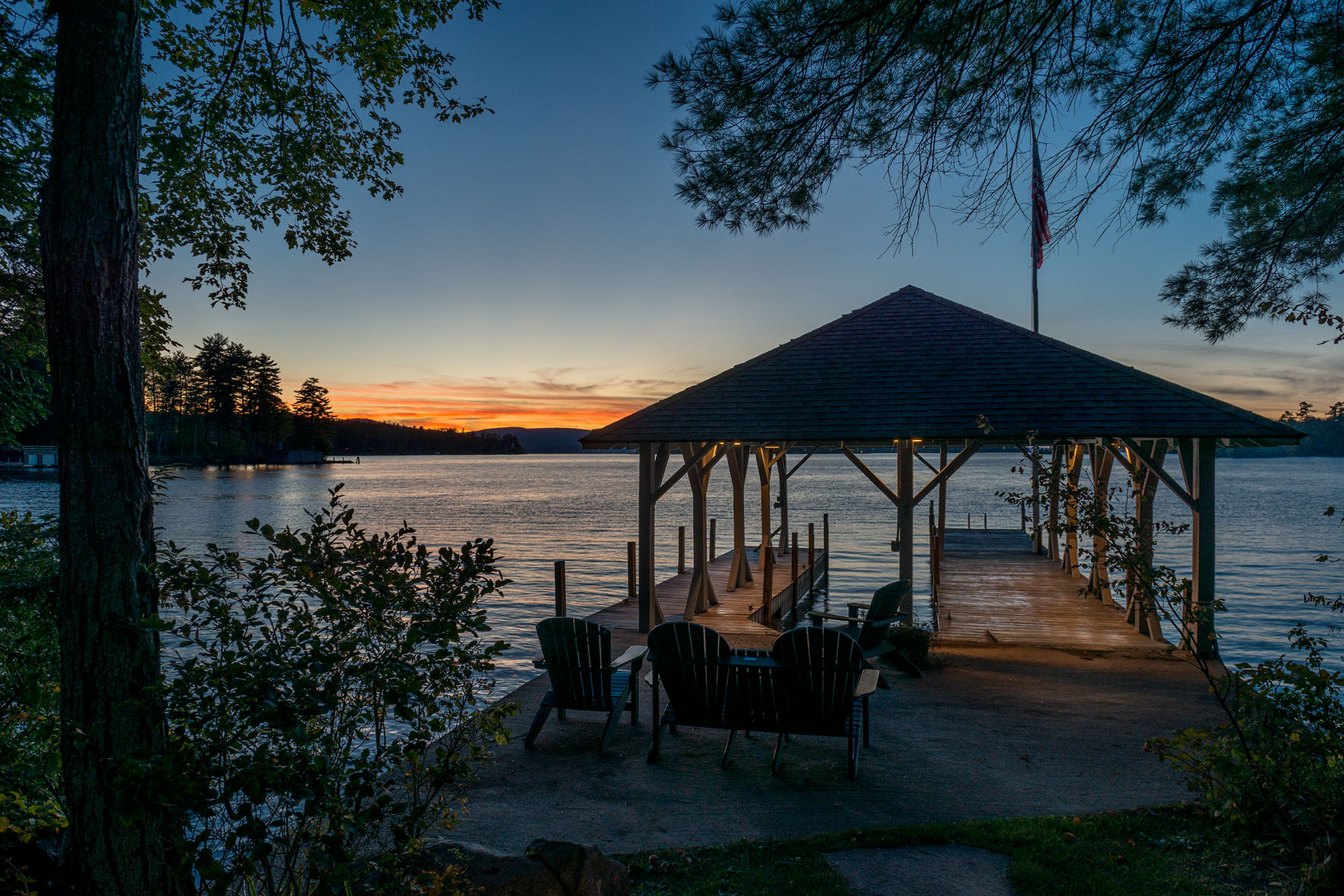
Design by TMS Architects
Swimming pools might be the epitome of summer for most – and a marvelous addition to any home – but in New England, the icon of summer takes a slightly different, deeply exquisite shape: the water. Lakefront to harborside, in New England, “the water” means one thing and one thing alone – escaping the world to hear that lap of waves on the shore. Whether it’s the dock of your dreams or a wonderful beach walkway, creating a tangible connection between your home and its nearest oasis is one to be prized for generations.
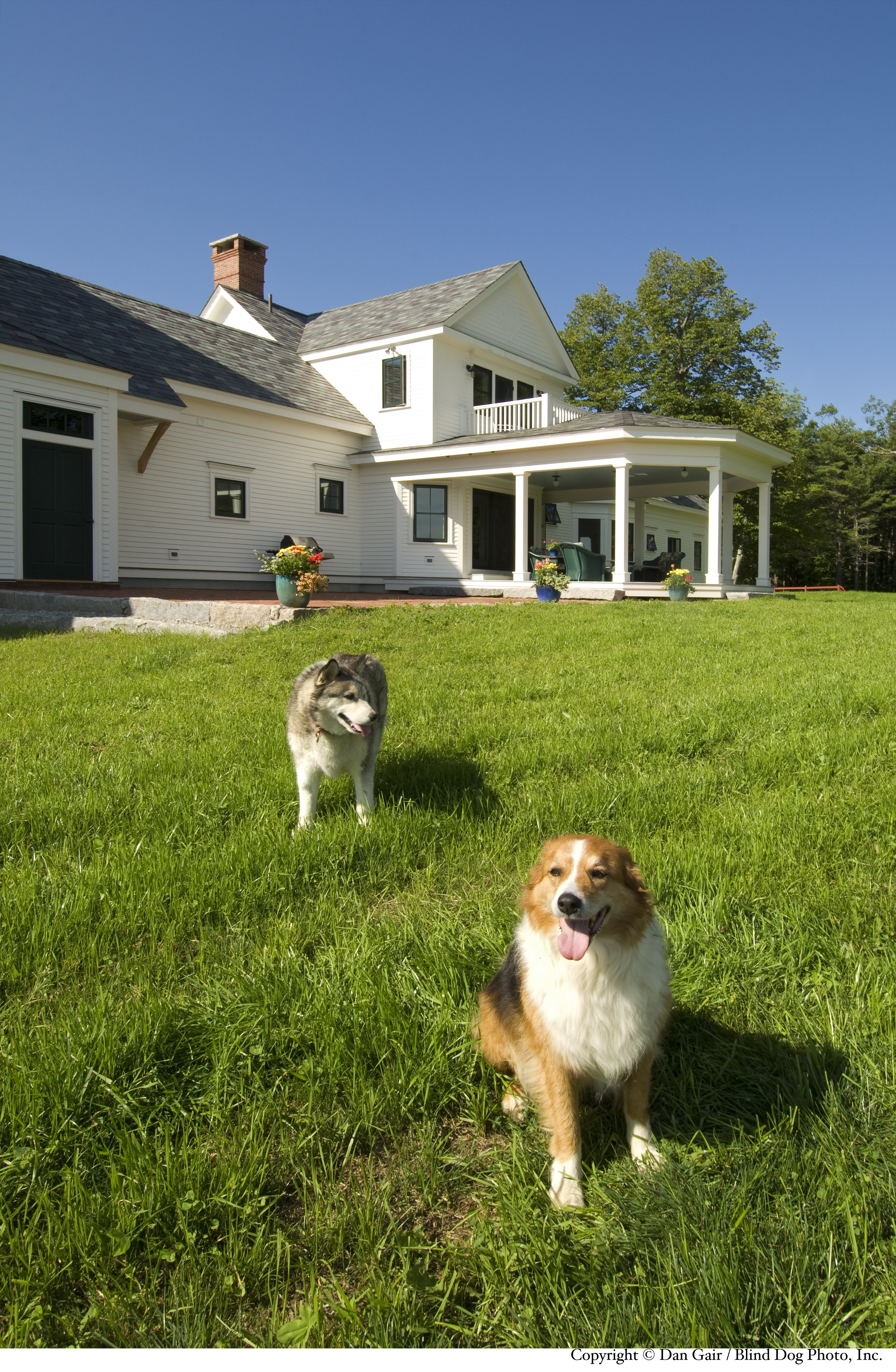
Design by TMS Architects
Oceans, lakes, ponds, and pools are not the limit of New England summers, of course. To believe such would scathingly ignore thrilling ranges and rolling hills – not to mention roadtrips, tree climbs, barn dances, and fireworks. Some are not water-lovers, but greenery-conquerors, and New England provides plenty for both. But in adding the best of summer to a home, incorporating a full-scale mountain remains problematic; yet that doesn’t leave those who don’t hope for waterfront bliss without brilliant prospects, from luscious gardens to woodland walks. Even the simple dedication to developing and caring for a rolling, verdant lawn is a lovely investment in years of Capture the Flag and star-gazing.
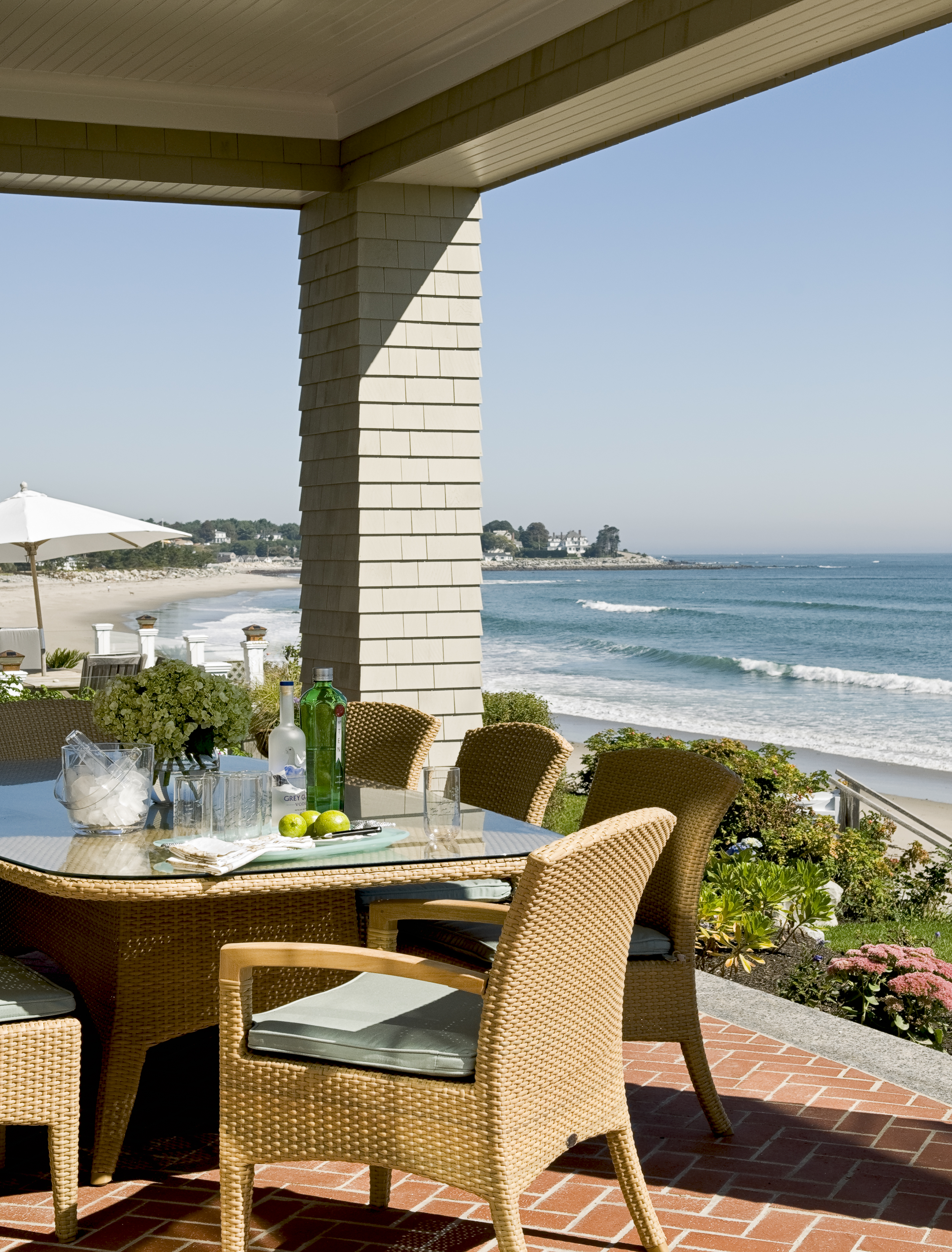
Design by TMS Architects
For many, the best of summer comes without swimming or hiking, rowing or playing; it needs little more physical activity than the turn of a page and the lift of a wine glass to make for the ideal day. And for those many, summer isn’t complete without warm, drowsy afternoons of dappled sunlight and long chats; without those times on the deck. A home might very well have a few slats of wood or a brick patio already attached – but that isn’t the same as a true porch. The real deck – or veranda, or porch, or anything delightful – must contain deliciously comfy seating, beautiful arrangements, with loads of light and shade in equal measure. A breathtaking view is, naturally, perfect. When building or renovating this classic extension, remember: it should feel enchanting in essence, a literal extension of your home’s best, drawing any family and friends to it as the summertime heart of the household.
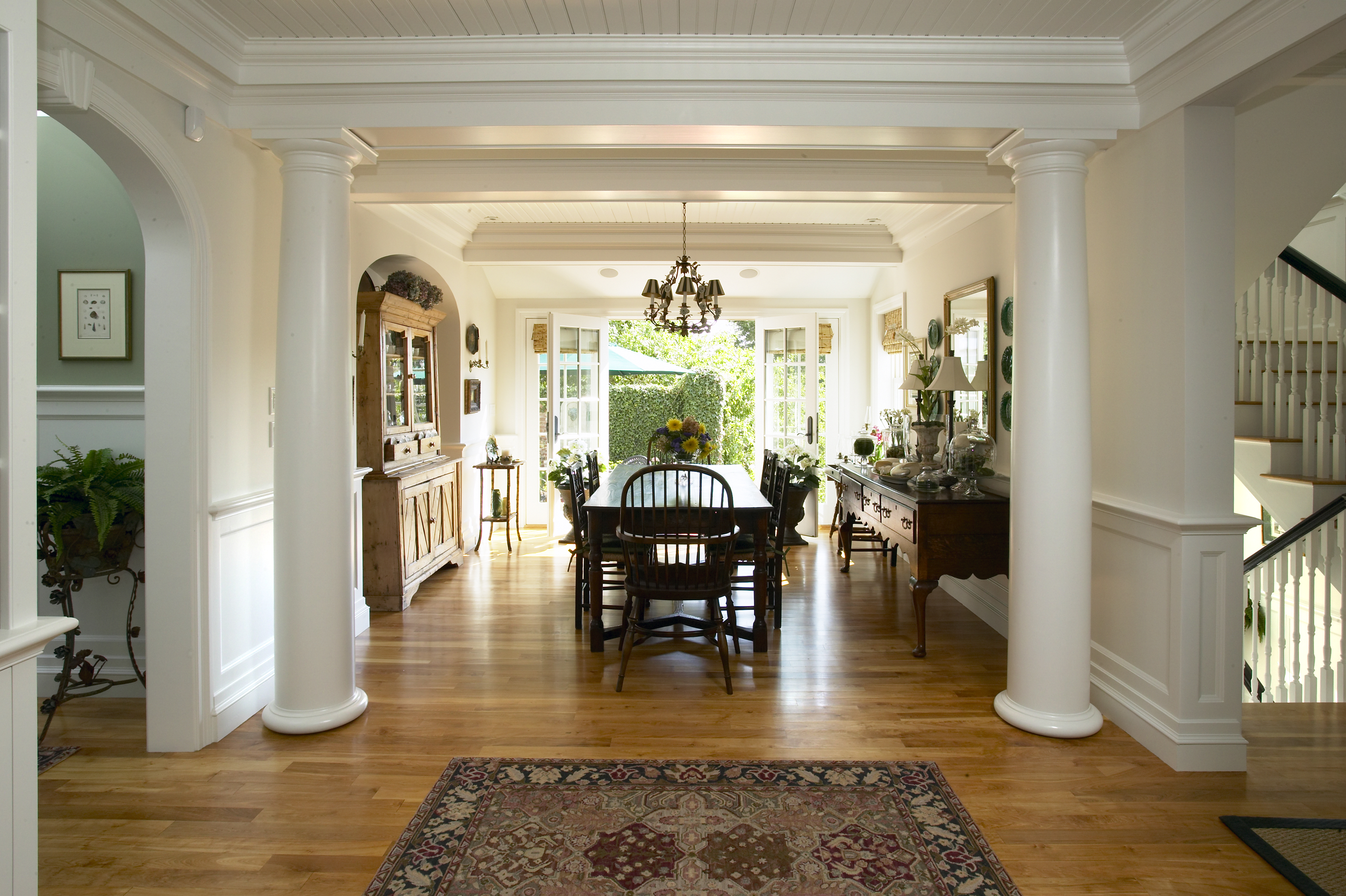
Design by TMS Architects
Extensive outdoor additions can appear overwhelming to the point of impossibility. Summer is too soon, the work is too stressful, and the last thing anyone wants to do when the weather finally becomes magnificent is worry about a single thing – never mind a time consuming addition or renovation. It never needs to be so complex. If digging a pool, building a dock, or extending a porch seems too much – and understandably so – consider the spaces that already exist in your home and how they could be melded into the beautiful outdoor world of summer. French doors in the dining room, welcoming warmth? A fresh paint, brightening the halls? Refinished floors, winking in sunlight? Whether it’s a concrete, actual opening of a space to the nature outside or an aesthetic shift, the transition can easily be one as enjoyable as the season.
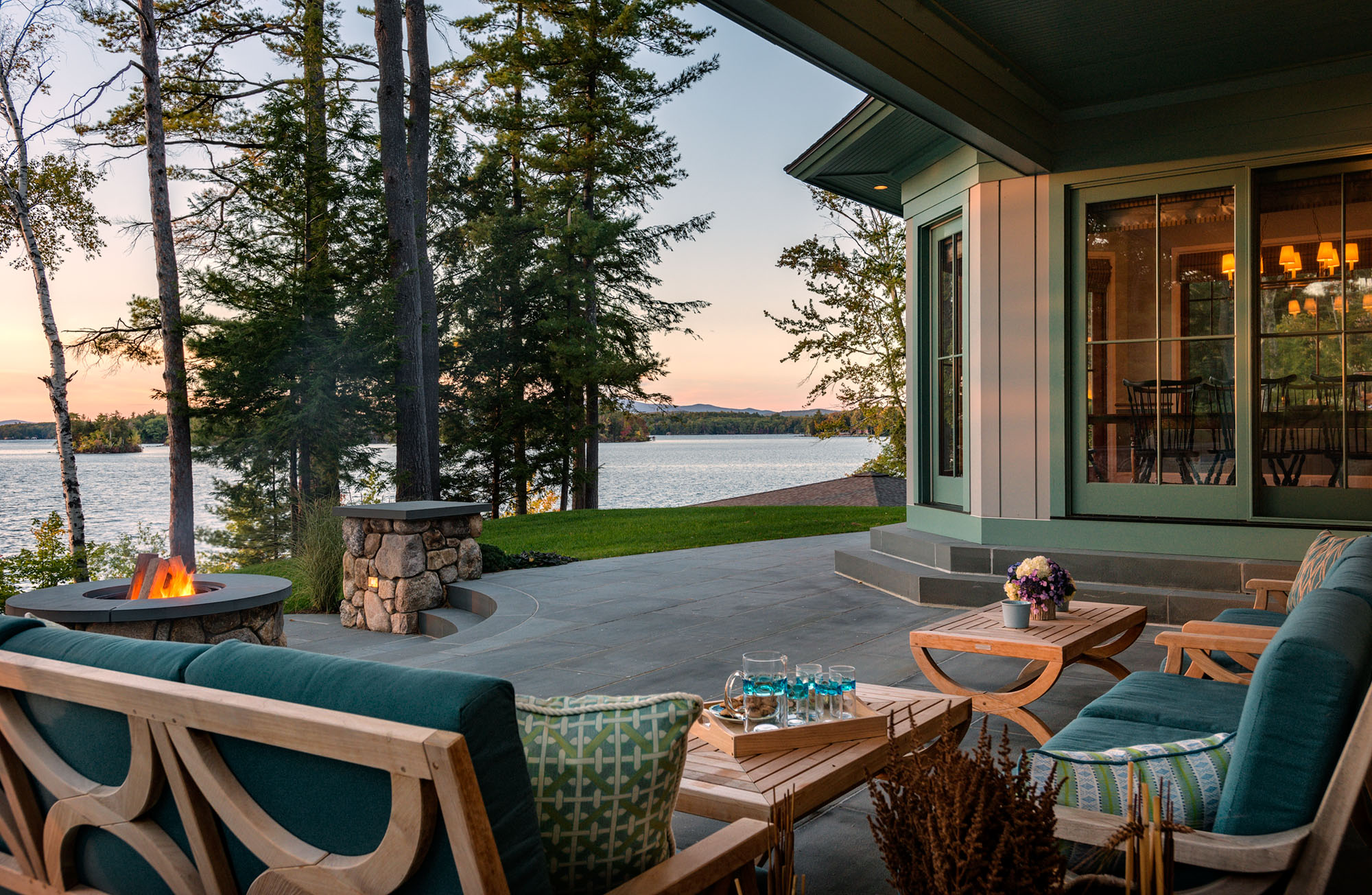
Design by TMS Architects
However, there is a special fun to marking the beginning of summer with a distinctive choice, a unique addition. But nowhere does it say such excitement must come from a large, complicated project. By building the most modest of fire pits to accentuate your favorite outdoor area, a basic gathering space becomes a fantastic paradise. With the smell of woodsmoke, the crackle of the fire, and the chill of evening air underneath glowing stars, nights take on a bit of timeless magic.
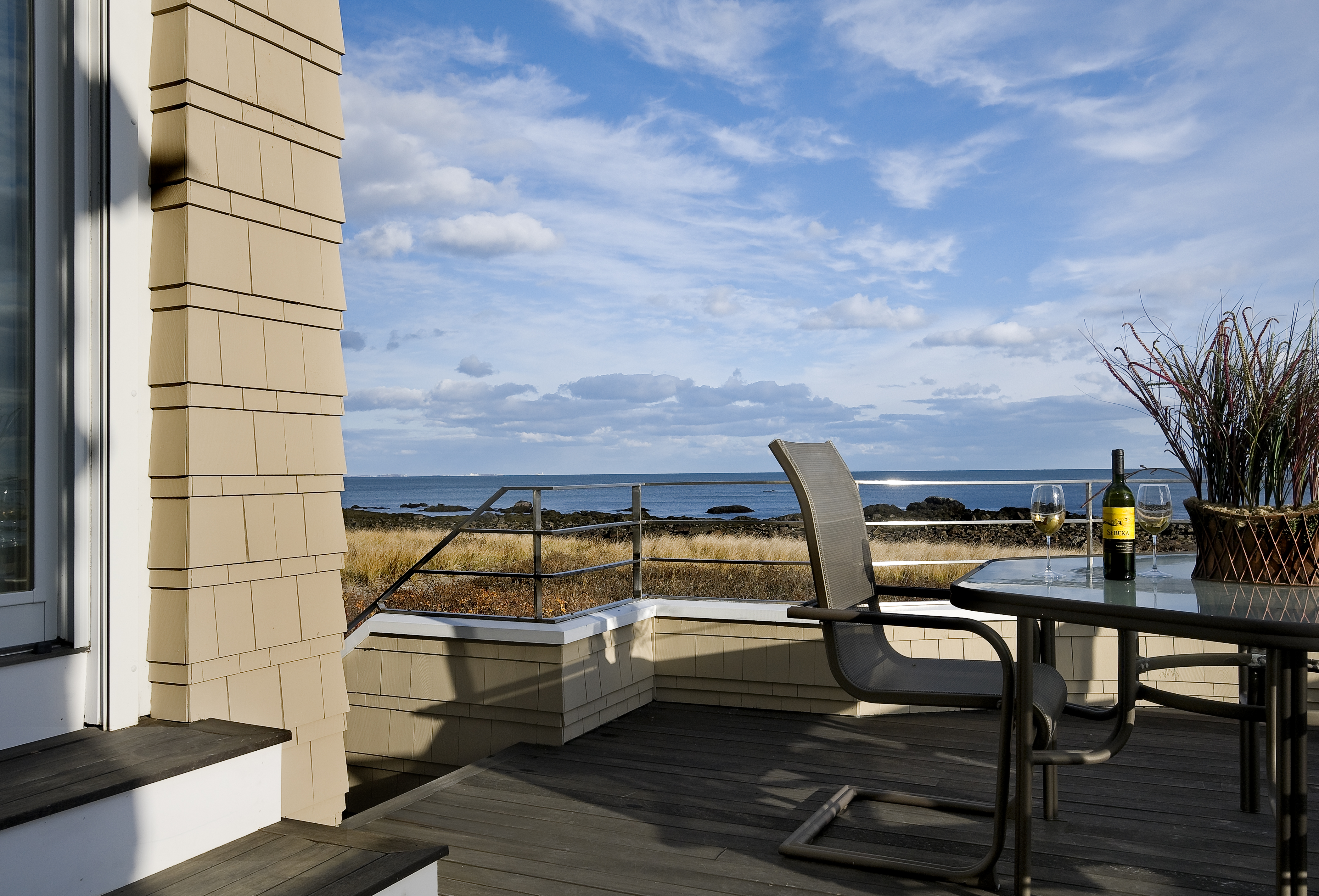
Design by TMS Architects
Staring at yet another rainy sky, it may feel spring is an allusion to something that will never come. But come it always will – and soon after, delectable summer. By planning your spring projects with the next step in mind, your summer can be filled with incredible memories to last all year long, and for many summers to come.
Whether you’re looking to build your dream waterfront vacation home, or simply thinking of ways to improve the one you have for the season to come, we’re here to help. Contact us today for a consultation.

