Working with an Architect
See our blog for new projects, announcements, and all things TMS Architects.Stairs To Make Your Ascent More Beautiful
Stairs. We use them throughout the day in some capacity. They come in all shapes and sizes and explore all sorts of styles and finishes, from the rather basic to the amazingly ornate. We don’t give stairs much thought, other than when they feel uncomfortable, like in an old house. Today, we want our clients looking forward to using and seeing their stairs.
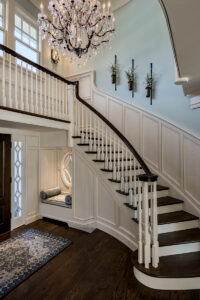
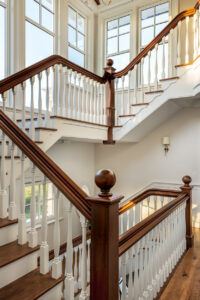
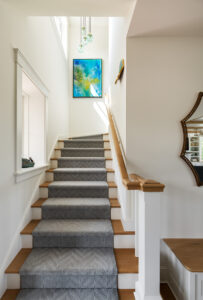
The genesis of stair deign begins simply with its location within the plan. Since the stair is a visual focal point, the stair often is located near the front entry, or the main living space positioned to provide efficient access to all floors. A single stair works for most homes but larger homes or homes with long footprints may require two. If this is the case, the secondary stair is often less formal and located near utilitarian spaces, such as a mudroom or garage. How the stair looks depends on the interior design. A stair works as an extension of millwork, allowing the details to flow from one floor to another. There are examples of transitional, traditional, and contemporary staircases shown throughout this post.
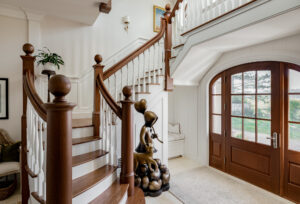
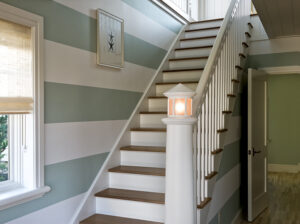
Each stair showcases unique details to enhance the look and feel of the home using key stair components. These components are the handrail, baluster, newel post, tread, riser, wall stringer and outer stringer. Together, these elements function to provide safety and beauty. Most of TMS’s homes feature traditional and transitional detailing and as a result the stair components are more elaborate. For example, newel posts are larger and could exhibit mouldings, rosette carvings, finials, and sizable newel caps. Balusters range from squares to turned and can even have fun cutouts and medallions.
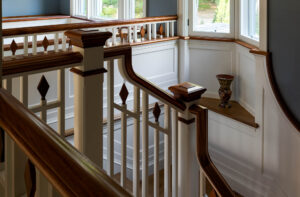
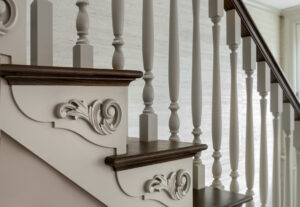
The balusters and newel posts are the components where the main house theme carries through. For instance, a nautical theme house may have round newels, whereas a traditional, historical or farmhouse theme would have a box newel or a starting newel with a volute.
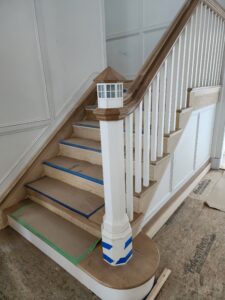
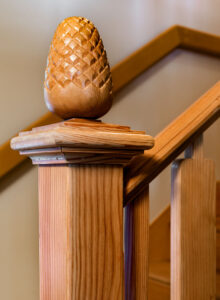
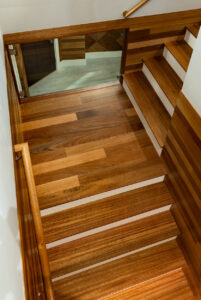
A handrail must provide a specific grip dimension for safety, so the larger profiles found in historical homes are hard to replicate and meet code. We’ve altered these profiles to capture a similar appearance but meet the code requirements. To do this we combine two handrails with a smaller grip sized on top with a larger moulding profile at the base of the handrail. This satisfies the life safety aspect and creates a robust handrail that both looks and feels good.
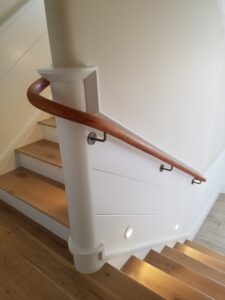
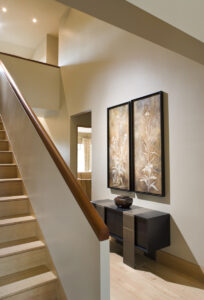
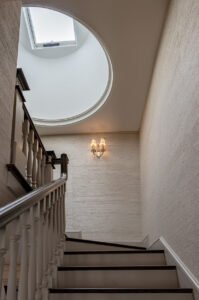
Contemporary and modern stairs deviate from the more traditional stair elements. You’ll find simpler handrails, sometimes even square profiles, with balusters made of metal, cable, glass or solid walls. Treads and risers are also minimal and made from a variety of material, versus the wood half round treads with scotia nosings, stair runners and profiled stringers of the traditional stairs. Modern stairs could feature mono-stringers and cantilevered treads, sometimes with no risers between the treads, giving the appearance of a “floating” stair. The look is both aspiring and formidable in the sprit of turning the stair into a distinct experience.
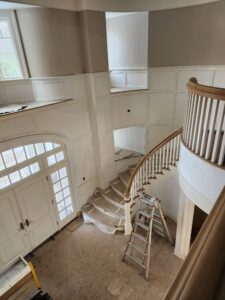
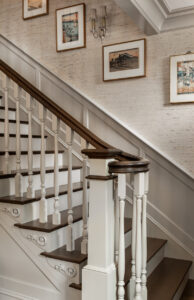
TMS Architects and Interiors spends a great deal of time focusing on stair layout and how it fits within the larger fabric of the overall millwork package. They are showpieces built by fine builders and woodworkers which become celebrated pieces of art.
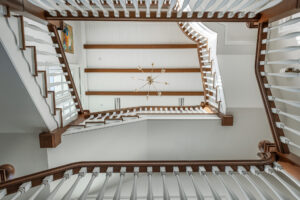
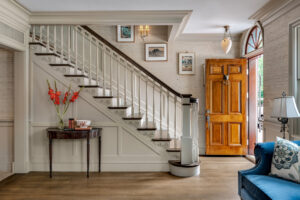
We hope you’ve enjoyed seeing all the creative ways stairs can shine within your home. Contact us today to find out how we can help with your next design project.
What Makes Shingle Style so Distinguishable?
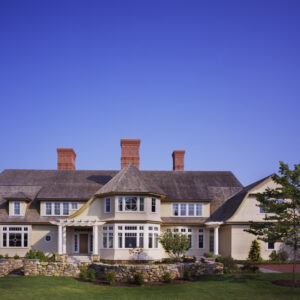
TMS Architects and Interiors has been designing beautiful New England homes in a variety of traditional and modern styles for over 35-years. One of those iconic styles is called Shingle Style. Of true New England origin, Shingle Style was made popular in the latter part of the 19th century and was inspired by the idea of a slower, simpler and romantic lifestyle. For this reason, you’ll find this style populating locations where relaxation is a way of life, such as the oceanside, lakefronts and mountainside retreats.
 Read More
Read More
Make The Most of Your Space With Custom Built Ins
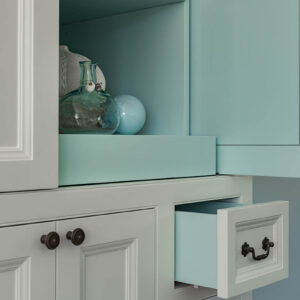
Storage is something we all seem to need more of these days. Why not find a way to add it to your home while making it visually appealing at the same time? Built-in cabinetry is extremely customizable and adds a high-end look to any room. Cabinetry can be creatively designed in any style or configuration- the possibilities are endless! Built-in millwork enables the addition of plenty of storage without adding bulky standalone pieces. This is especially important if you have a small space or an awkward layout that would not allow for the use of typical furniture. You can turn what could be an otherwise unusable nook into something specifically designed to suit your particular storage needs.
 Read More
Read More
Behind Beautiful Interiors: How Hidden Systems Create Comfort in Custom Homes
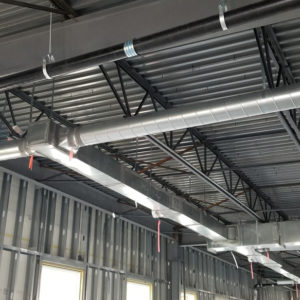
We spend a significant amount of time working on the finer details of our projects. The end results are rewarding not just for ourselves, but also the end-users and owners of the buildings. However, these details are not always just for looks. Homes and commercial buildings today are implementing more and more building systems to help with life safety, building comfort, and overall sustainability. All of these systems live behind the beautiful finishes and details that we create in our buildings. Some of these details can require an immense amount of coordination to pull off well and each building will require different approaches to achieve the desired result.
 Read More
Read More
Using Virtual Reality to Make Your Dream Home a Reality
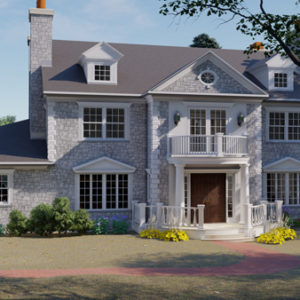
Modern technology has made it easier than ever to design a custom home or building. We’ve previously shared how we use 3D renderings to help clients picture what a project will look like upon completion, and today we’re diving into the world of virtual reality. With VR technology, our team and clients can “step inside” of a space before it’s designed, allowing everyone to get a sense of what the design feels like, and make any necessary adjustments prior to construction.
Back to the Drawing Board: Using Renderings to Build a Dream Home
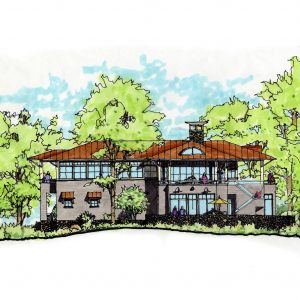
All great homes begin with a vision. When we begin working with a new client, one of our first and most important steps in the process is to translate their ideas and wishes into a visual rendering. This allows everyone involved to really get a sense of what the proposed design will look like, make any necessary adjustments, and decide on a design that’s just right before moving forward.
 Read More
Read More
Real or Rendering? You Decide
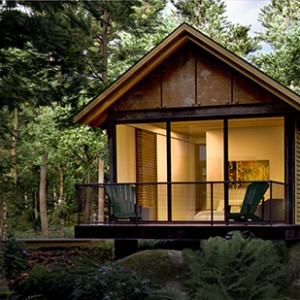
The following amazing photo-realistic images were commissioned by TMS Architects to provide a client with a full understanding of the rather unconventional concept and design of cottages for their extended family and guests. These renderings will be used as a visual reference for the homeowners, the contractor and the architect to develop construction documents for future construction and were provided to TMS by Jonn Kutyla of PiXate Creative.
 Read More
Read More
What’s Cooking in the Kitchen? Part One

September and October seem to be months in which the focus of many shelter magazines turns to kitchens. Perhaps this is because we are coming inside from a summer of grills and outdoor living and realize that our kitchens might need some work! As Bill Soupcoff, AIA, one of TMS’s principals always says…”It doesn’t matter whether a home is historic or modern; the kitchen is still the heart of the American home.”
 Read More
Read More
Designing Your Dream Home, Inside And Out

As the saying goes, it’s what’s on the inside that counts. But when it comes to designing your dream home, we know that the inside and outside are equally important. When you think about it, architecture and interior design go hand-in-hand if you’re looking to create a cohesive, functional, and beautiful spaces.
 Read More
Read More
Blending in to Stand Out
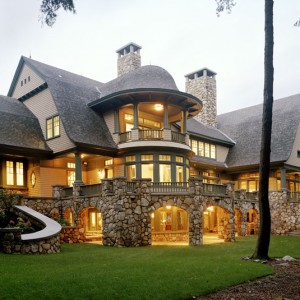
As a New Hampshire based architecture firm, we have the pleasure of taking on projects in some of New England’s most beautiful and historic settings. This area is chock full of lush lakefronts, breathtaking coastal views, and idyllic downtown areas with centuries-old charm. When constructing a new building in a naturally beautiful setting, it just makes sense to take a cue from Mother Nature when it comes to design. Today, we’ll share some of our favorite designs that stand out by working with their natural surroundings.
 Read More
Read More
Courtyards Bring the Outdoors In with Architectural & Natural Elements
What kind of image do you conjure up when you think of a courtyard? Many people think only of the grandiose types that are found at mansions or public venues, resplendent with large fountains and lush gardens. In fact, courtyards are an under-utilized architectural detail that can change the whole look and feel of your home. Indoor & outdoor courtyards offer natural light and a sense of outdoor space regardless of where your home is situated.
 Read More
Read More
A Home Grows To Greatness!
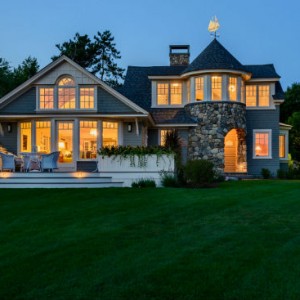
Many thanks to Selectwood, a wonderful building supply resource center in Portsmouth, NH, for featuring a TMS designed home in the Spring 2015 Builder’s Price Guide. The project, A Seaside Renovation, was a collaborative project between TMS Architects, CM Ragusa Builders and, of course, the homeowners!
 Read More
Read More
Nifty Kitchen Countertops Using Reclaimed & Repurposed Wood
Nothing quite compares to the rich tones and textures that reclaimed wood can bring to kitchen designs. Naturally beautiful and warm, reclaimed wood countertops can enhance the aesthetics of your kitchen while reducing your impact on the environment. Since no two pieces of wood are alike, you know you are getting a one-of-a-kind countertop with its own unique story. Not to mention, reclaimed and repurposed wood countertops can be just as beautiful as they are durable, functional, and environmentally-friendly.
 Read More
Read More
Beautifully Design an Eco-Friendly Bathroom
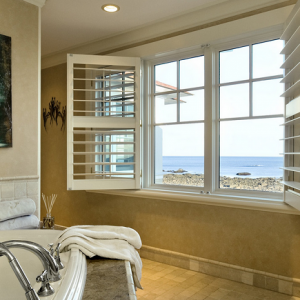
With the right design, a bathroom can be just as eco-friendly as it is beautiful. It starts with the thoughtful selection of reclaimed, recycled, and green materials and finishes with water-saving features that ensure environmental responsibility. A well-designed, eco-friendly bathroom can evoke peace of mind, not only with its spa-like atmosphere but with its clear environmentally conscious layout.
 Read More
Read More
TMS Architect, Bill Soupcoff, Builds a Business from the Ground Up!

Morey Stettner, a business reporter for The Portsmouth Herald recently interviewed William Soupcoff, a founder and principal architect of TMS Architects. It was a very informative piece as we all learned some things about Bill that we didn’t know before….such as his first “real” job:
 Read More
Read More
Reinvented and Renovated Space
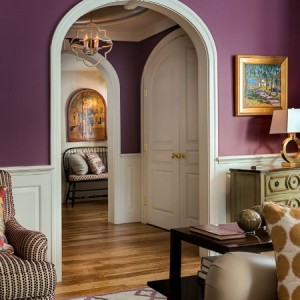
We recently photographed a beautifully renovated space that was the result of a collaboration between TMS Architcts, Cebula Design and Ragusa Builders. The homeowners had operated a small business out of their home for many years and after their retirement, they decided to convert the shipping/warehouse space into a cozy family room and mudroom with an elegantly detailed connection to the main house. They confess that with the convenient gas fireplace, large screen TV and comfortable seating, most of their leisure time is spent relaxing in this new space! As they say, “pictures speak a thousand words” and Rob Karosis’s photographs of this elegant space certainly capture the beauty of this renovation.
 Read More
Read More
What You Need to Know about Restoring a Victorian Home
Restoring a Victorian home can be a seemingly endless undertaking, both physically and financially. However, once your project is complete, you’ll not only have a beautiful home, but you’ll also have contributed to a historic preservation project in New England. While it’s best to hire a licensed architect to help plan your restoration, there are some tips you can follow if you prefer to do the work yourself.
 Read More
Read More
Historic Preservation: Utilizing Sensitive Additions
Historic preservation in New England is tantamount to most owners of the gems of yesteryear. While older construction is generally far superior to the fast-paced construction of today, modern living makes it necessary to increase your living space while maintaining the integrity of your home’s history. Enter the practice of utilizing sensitive additions.
 Read More
Read More
Bringing a Stylish and Functional Library in Your Home
When you have old leather bound tomes from grandparents, stacks of stories from those years when toddlers still scurried around the home, and dusty hardcovers that you just can’t let go of, there are few household features to store books like a library. If it seems like you have too many books and nowhere to put them, constructing a library might be your best option; however, some advance planning is required before diving into this endeavor.
 Read More
Read More
Sustainable Architecture: Facing Carbon Head-On in the Future
The concept of sustainability dates back to the 1970s when the energy crisis, uncontrolled pollution and environmentally damaging materials made the world realize we couldn’t depend on fossil fuels forever. Fortunately, new studies have unveiled the benefits of renewable resources, recycling existing materials and adopting sustainable practices to help turn things around, and in industries such as organic architecture, professionals of all stripes are trying to do their part to better the world.
 Read More
Read More
