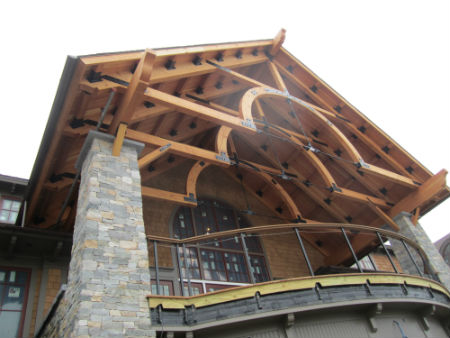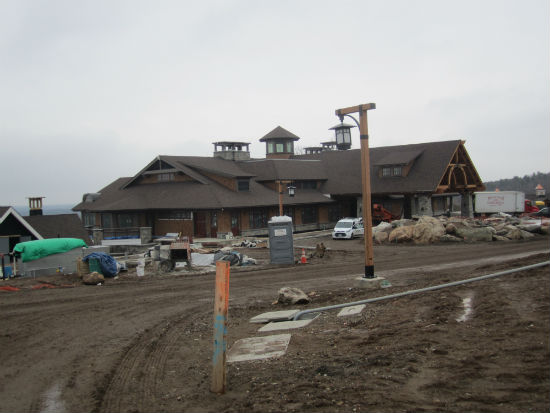Hampden Country Club Entering the Home Stretch!
A TMS Architects designed project in western Massachusetts, the Hampden Country Club, is in the final stages of completion with an opening date of early May scheduled for the new Clubhouse and end of June for the Banquet Facility. This three year project features a 24,000 square foot Clubhouse complete with a generous dining room, separate bar and lounge, men and women’s lounges, a pro shop, luxurious spa, golf simulator room, exercise room, conference room and a wedding garden. The entire facility is designed with a focus on families and includes an outdoor pool and pool house, tennis courts, paddle tennis and bocce ball courts. The golf course was originally designed by Al Zikorus and the redesign is being spearheaded by noted golf course architect Brian Silva. Here are some construction photos showing the progress.
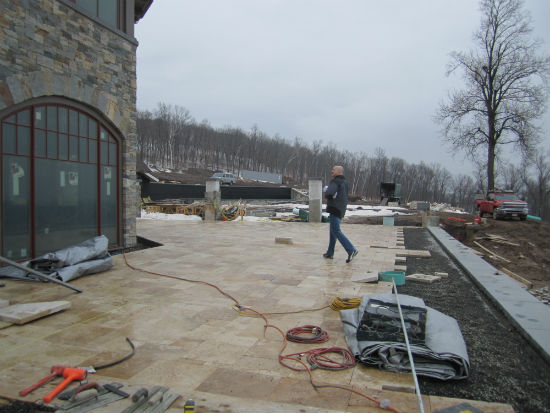
Clubhouse’s west terrace with TMS principal, Shannon Alther, looking into the dining room. Piers at the end will be a part of a fence overlooking the pool area with the bocce ball course to the right. Source: TMS Architects
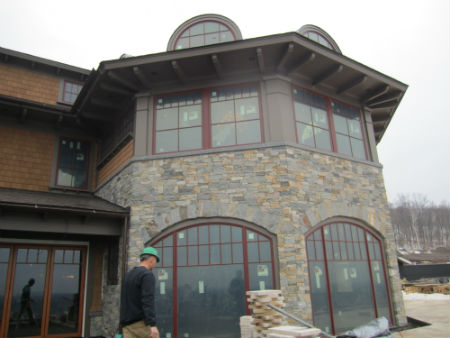
A view of the dining room with the exercise room above. The stone is Boston blend field stone quarried locally. Source: TMS Architects
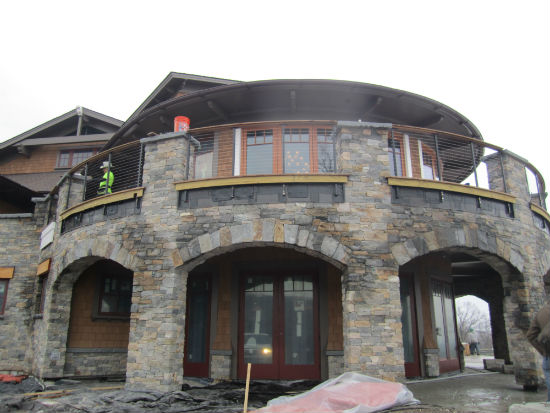
The lower promenade with the pro shop through the doors. Mens’ lounge and deck on the the 2nd floor. (A construction worker in his cowboy hardhat). Source: TMS Architects
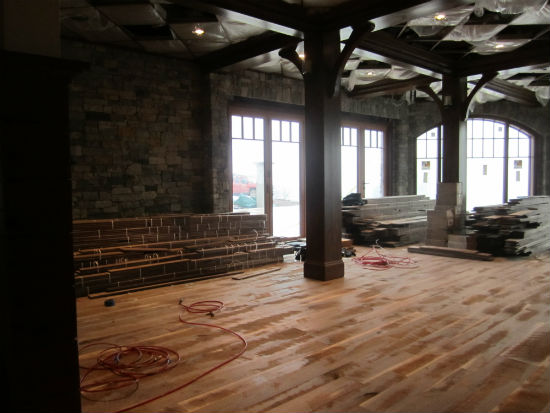
Inside the dining room where the unfinished walnut floor will soon get an oil-rubbed finish. Source: TMS Architects
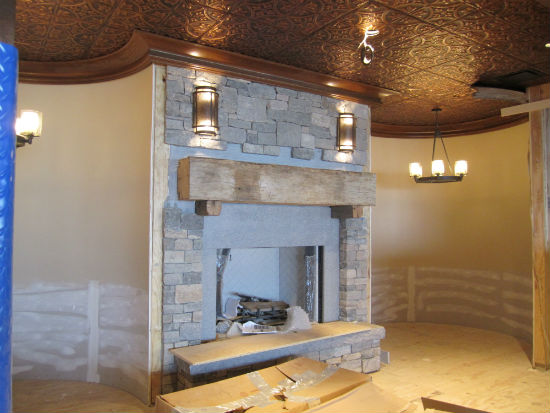
An inglenook in the dining room. The mantle is made from a reclaimed barn beam from Maine. There will eventually be two circular banquette flanking the fireplace. The ceiling is copper-colored tin. Source: TMS Architects

