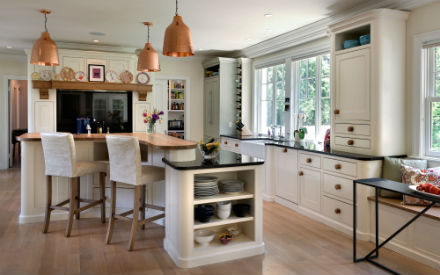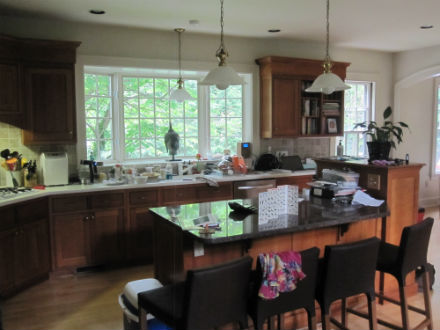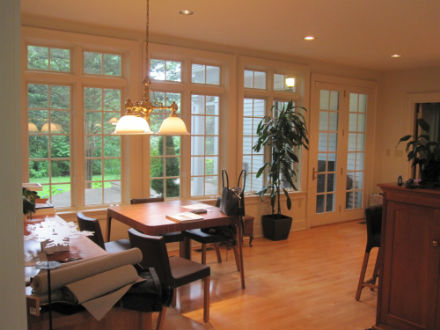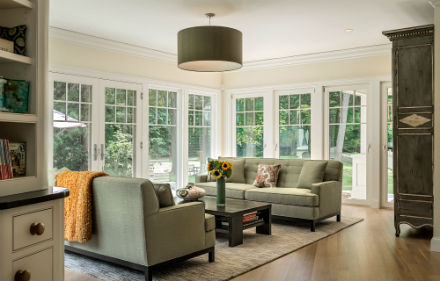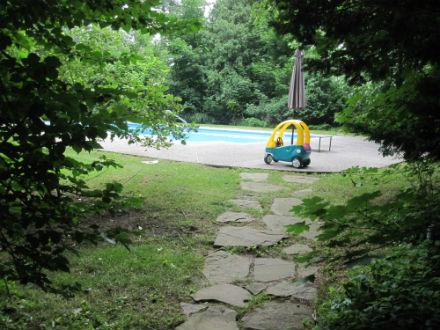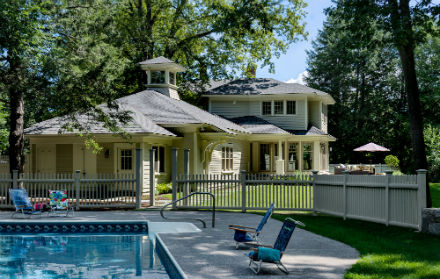Historic In-Town Home Renovation
The new owners of this historic residence wished to retain its formal aesthetics but recognized that their young and energetic family needed some additional casual space. The kitchen and the spaces in the rear ell did not meet the owners’ needs and the second floor master bedroom also served as access to the second floor spaces in the rear ell. All bathrooms were antiquated and the home also lacked direct exterior access to the large back yard and swimming pool.
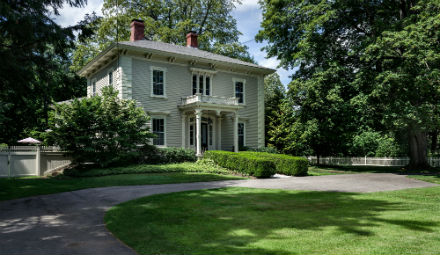
The front of this stately in-town home, giving little clue to the changes in the rear. Source: Rob Karosis Photography
TMS Architect’s design solution, under the guidance of Principal John Merkle, AIA , project architect Nicole Martineau, AIA and Glenn Farrell, of YFI Custom Homes, began with the removal of the existing garage and rear ell. A new three car garage with an attached pool house and mudroom was created and access to the garage changed from the south side of the building to the north side. This change allowed for a direct connection to the rear yard and a new south-facing exterior terrace. The kitchen was redesigned to include a walk-in pantry, a new rear stairway and family space with direct access to the new terrace.
A new private master bedroom suite was incorporated on the second floor which overlooked the rear yard. All bathrooms were redesigned to provide for contemporary accommodations while the historical interior character-defining features were carefully preserved.
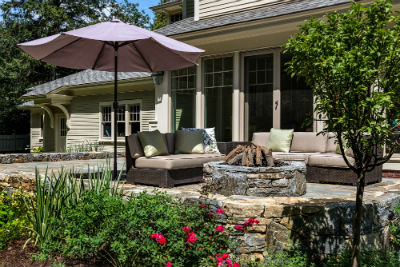
Terrace that was created with the renovation outside the kitchen/sitting area. Source: Rob Karosis Photography

