architects new hampshire
See our blog for new projects, announcements, and all things TMS Architects & Interiors.Bring Style & Sophistication to Interior Designs with Architectural Trim
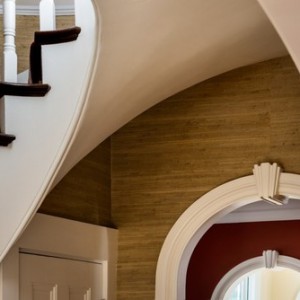
Homes wouldn’t feel complete without trim, and yet this is an element that’s powerful in its subtlety. It may not be the first thing you notice about a home, but the interest, style and sophistication trim brings to interiors rarely goes unnoticed.
 Read More
Read More
Dormers Add Architectural Interest & Personality to Exterior Home Design
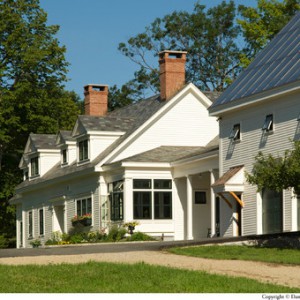
Dormers are great features that add architectural interest and personality to your home’s exterior. One definition of a dormer is a simple protrusion that juts out from a sloped roof and has a roof of its own. Dormers often are seen above windows on classic style homes and add beauty and dimension on the outside, while offering additional headroom and space on the inside.
 Read More
Read More
Inspired by Nature: Stone Exteriors
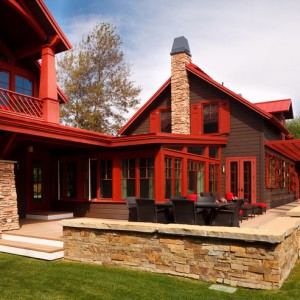
At TMS Architects, we frequently use stone in our exterior designs of homes and other buildings. Oftentimes, we use stone for homes that also have stone in their natural landscape. This is because stone elements create a solid connection with the surrounding environment.
 Read More
Read More
Transom Windows Create Gorgeous Transitions
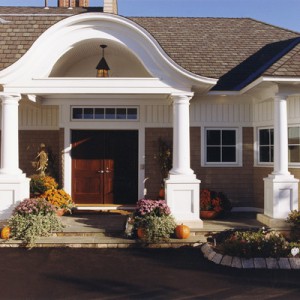
Transom windows are small, detail windows found above doors or other windows. These windows are also attached to the horizontal crossbeam, or transom, beam above doors. As transitional elements between doors, windows, eaves and moldings, transom windows are often fan shaped. Besides being used for decoration, transom windows also add natural light to spaces and help with ventilation.
 Read More
Read More
Dramatic Ceilings
Ceilings are often an afterthought – if they’re thought about at all – when it comes to home design. However, thoughtfully designed ceilings can be used to tie existing design elements together, add a sense of intimacy to a large space, or to continue a decorative theme that has been started from the floor up.
 Read More
Read More
Show-stopping Front Doors
It’s safe to say that the front door is the crown jewel of the home’s facade. As the main focal point, the entryway has the power to make a powerful and lasting impression as it sets the tone for the rest of your home, both inside and out. This exterior centerpiece also offers the opportunity to express style and personality.
 Read More
Read More
Arches Add Tasteful Curves in Home Design
If you boil architectural design down to two fundamental elements you’d be left with two types of lines: straight and curved. It’s the careful composition and interaction of these two opposing elements that can make architecture so interesting and engaging. Straight lines can imbue strength, order and symmetry, for example, while curved lines can evoke softness, elegance and gracefulness.
 Read More
Read More
Open Up with Clerestory Windows
When it comes to design details, windows are a favorite at our firm. There is no better way to open up your home and welcome in natural light for a more pleasant living space. Clerestory windows in particular have a unique set of aesthetic and functional qualities. They are placed high on walls to let in light from above, a technique that originates in Gothic cathedrals. In addition to drawing the eye upward, clerestory windows also help make your living spaces more comfortable by helping heat rise.
 Read More
Read More
The Dirt on NH DERT!
OK…couldn’t resist the bad pun! DERT actually stands for Disaster Emergency Response Team and three TMS staff members recently participated in a training session which enabled them to become certified SAP (Safety Assessment Program) volunteers. TMS’s Jason Bailey provided us with the following information about the necessity of this program and how architects can play a vital role in disaster relief efforts.
 Read More
Read More
Exposed Beams Add Natural Beauty and Interest to Ceilings

Exposed beams are no longer only for log cabins and industrial lofts. This design technique can add warmth, interest and raw, natural beauty to nearly any style home. Whether you have high ceilings or you simply want to take the architectural appeal of your home to the next level, exposed beams can be a wonderful way to enhance the aesthetic value and add unique appeal.
 Read More
Read More
Form Meets Function & Style in Architecturally Beautiful Staircases
The meticulous planning and engineering that goes into designing staircases is sometimes overlooked. While they are a necessity in any multi-level structure, staircases can also be designed to become aesthetically significant architectural features.
 Read More
Read More
Wainscoting Adds Depth & Texture to Interior Walls
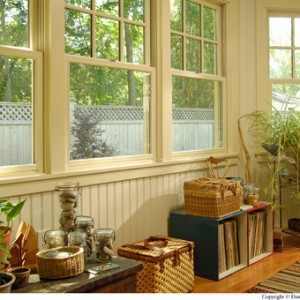
Interior architecture is just as important as exterior architecture, and one way to add a little to your home is with wainscoting. Wainscoting is described by one historic preservation group as “the wood covered lower portion of an interior wall, usually topped by a chair rail.” What makes wainscoting a great material for architectural interest in interiors is how it can be used in a variety of ways.
 Read More
Read More
From Sunny Skies to Starry Nights, Skylights Add Magical Ambiance
Skylights open your home to beautiful blue-sky days and luminescent night skies, adding ambiance unmatched by other architectural features. They are ideal for opening and brightening spaces where conventional windows may not be applicable. Skylights can also be a wonderful way to bring the outdoors in without sacrificing privacy, nor do they compete with fireplaces, furniture or appliances.
 Read More
Read More
A Look at Gables
Perhaps one of the most well-known examples of gables can be found at Green Gables, the home and farm site that inspired the author of the novel “Anne of Green Gables.” And, yes, if you were wondering, Green Gables, which is located on Prince Edward Island in Canada, does indeed have a green gable roof.
 Read More
Read More
Portico Perfection
Porticoes are not only stylish additions to the front entrance of a home, but also functional. A portico is defined simply as “a small entrance porch” by the Pennsylvania Historical & Museum Commission, while Houzz describes it as a roof supported by columns that create a covered porch, entrance or walkway. It’s the spot outside an entrance where you can seek shelter from the elements while finding your key or greeting guests. Porticoes also offer protection to the home itself, keeping rain, snow and wind off of the door, hardware and stoop.
 Read More
Read More
What is a Cupola?
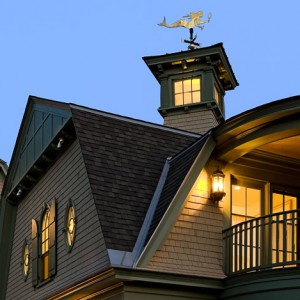
Most of us are familiar with the iconic silhouette of St. Peter’s Basilica in Rome. So let’s move on to something a little closer to home here in New England – the Massachusetts State House in Boston. What do these two structures have in common? Cupolas!
 Read More
Read More
Topping it off with Turrets
Even if you are not familiar with the term “turret,” you’ve most likely seen a turret that has turned your head. They are hard to miss! A turret is simply a small, circular tower attached to a larger structure, usually on a corner or angle. The difference between a turret and an actual tower is that turrets typically don’t start at the ground level and, rather, cantilever out from another upper level.
 Read More
Read More
Architectural Details: Columns and Pillars Offer More Than Support
The pillars of England’s Stonehenge, 2900-1400 B.C., might be the earliest example of sophisticated column design. These primitive pillars did not serve a structural purpose, rather, they were used to tell time and track celestial paths. The Egyptians are accredited, however, for carving the first true column out of stone. The Egyptians used columns, including fluted designs, to support and adorn pyramids.
 Read More
Read More
TMS Architects 2013 Year in Review – Part 2
As 2013 comes to an end, we’re enjoying a look back at some of our most popular blog posts of the year. As promised, today we’re rounding out the top 10 posts of the year with a look back at five more posts readers found the most enjoyable!
 Read More
Read More
