classic new hampshire architecture
See our blog for new projects, announcements, and all things TMS Architects & Interiors.Historic In-Town Home Renovation
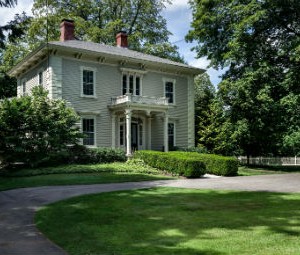
The new owners of this historic residence wished to retain its formal aesthetics but recognized that their young and energetic family needed some additional casual space. The kitchen and the spaces in the rear ell did not meet the owners’ needs and the second floor master bedroom also served as access to the second floor spaces in the rear ell. All bathrooms were antiquated and the home also lacked direct exterior access to the large back yard and swimming pool.
 Read More
Read More
What Makes It Work?
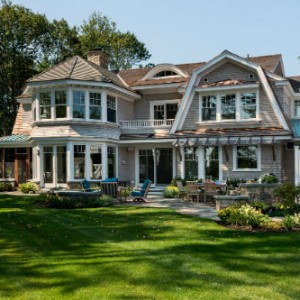
New England Home Magazine recently debuted a section called Perspectives which shares interesting tidbits from various architects and designers such as “What I’m Looking At” and “Shopping Bag”. One of articles in this section is called “What Makes It Work” and we were delighted that the March-April issue featured a home designed by TMS Architect, Shannon Alther, AIA.
 Read More
Read More
Bringing a Stylish and Functional Library in Your Home
When you have old leather bound tomes from grandparents, stacks of stories from those years when toddlers still scurried around the home, and dusty hardcovers that you just can’t let go of, there are few household features to store books like a library. If it seems like you have too many books and nowhere to put them, constructing a library might be your best option; however, some advance planning is required before diving into this endeavor.
 Read More
Read More
A New TMS Home – “Oceanfront Outlook”
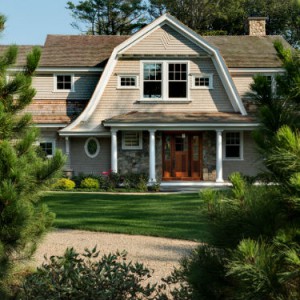
Rob Karosis of Rob Karosis Photography recently photographed this TMS-designed home with interiors created by Cebula Design and landscaping by Woodburn and Company. The location near the ocean is stunning and the interiors utilize a design palette that compliments its oceanfront location. Samia Touma, TMS project manager, explained that “this very inspiring site presented a number of challenges, including the clients’ wish to save some existing mature trees while the elongated shape of the site made siting the residence a difficult task. Incorporating a generous program on the narrow site was a challenge. The screen porch and attached garage had to be relocated several times to achieve the final layout due to programmatic and site constraints.”
 Read More
Read More
The Art of a Remodel
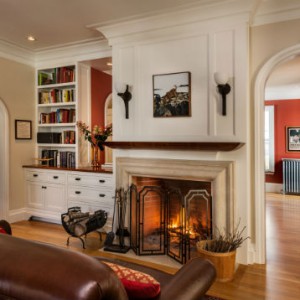
The title refers to an article on a TMS Architects project that appears in Coastal Home Magazine’s Spring 2014 issue. The piece, written by Allison Knab with photographs by Rob Karosis, chronicles an extensive renovation undertaken by Exeter, New Hampshire homeowners. A talented team was organized for the renovation with the architectural design provided by TMS principal architect William Soupcoff, AIA and the project managed by TMS’s Tim Giguere, AIA, project architect. K & S Contracting handled the construction end of the renovation and Cebula Design provided interior design input.
 Read More
Read More
Bring Style & Sophistication to Interior Designs with Architectural Trim
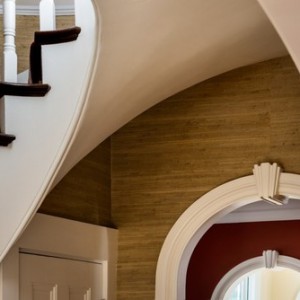
Homes wouldn’t feel complete without trim, and yet this is an element that’s powerful in its subtlety. It may not be the first thing you notice about a home, but the interest, style and sophistication trim brings to interiors rarely goes unnoticed.
 Read More
Read More
What is the Future of Home Design?
This question was posed to TMS Architects by one of loyal “correspondents” who has followed our work for several years. His question, in its entirety went as follows:
> “If you don’t mind me asking, this is kind of an open-ended question, but I’ve been thinking about it lately since I’m seeing the home design/engineering process first hand.
>> In short, what do you see in the future of home design? Not in terms of software, but in terms of overall design trends?
>> It’s been fun viewing and studying your designs for all this time and seeing how your designs progress as the months and years pass! I’m sure you’ve seen so many trends that have come and gone, but overall, I think traditional design is here to stay, albeit with different design trends.
>> I just hope there are people in my generation that will be able to design such wonderful homes since you probably won’t be designing forever.”
 Read More
Read More
TMS Architects Honored with an AIANH Design Award
TMS Architects received a design award given by the American Institute of Architects NH Chapter (AIANH) during their 2014 Annual Excellence in Architecture Design Awards. This award program was founded 30 years ago and according to a statement released by AIANH, the purpose is to provide “ the highest recognition of architecture that exemplifies excellence in overall design, including aesthetics, clarity, creativity, appropriate functionality , sustainability, building performance and appropriateness with regard to fulfilling the client’s program.”
 Read More
Read More
