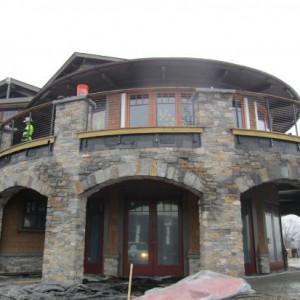golf course clubhouses
See our blog for new projects, announcements, and all things TMS Architects.Hampden Country Club Entering the Home Stretch!

A TMS Architects designed project in western Massachusetts, the Hampden Country Club, is in the final stages of completion with an opening date of early May scheduled for the new Clubhouse and end of June for the Banquet Facility. This three year project features a 24,000 square foot Clubhouse complete with a generous dining room, separate bar and lounge, men and women’s lounges, a pro shop, luxurious spa, golf simulator room, exercise room, conference room and a wedding garden.
 Read More
Read More
