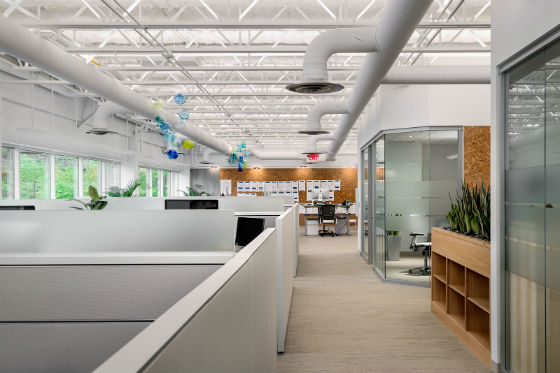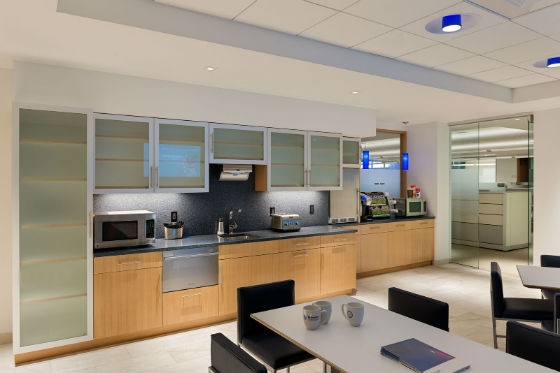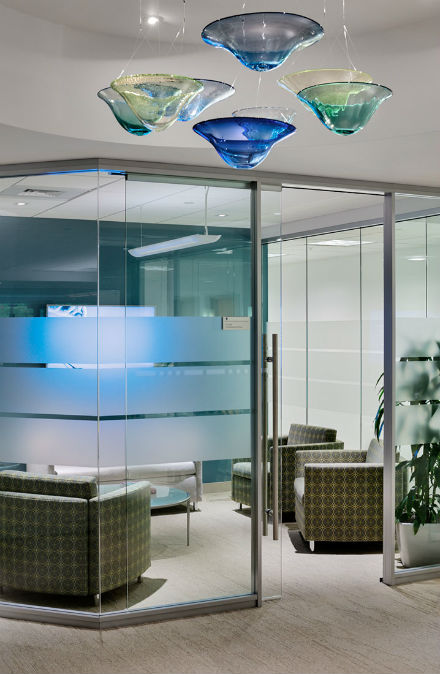The Bottomline in this Renovation is Creative and Collaborative Space
TMS Architects, under a design team headed by project architect, Jason Bailey AIA, and interior desiger, Laura Malloy of Malloy Interiors, just completed another extensive renovation for Bottomline Technologies’s Portsmouth headquarters to accommodate their growing Marketing and Creative Design Team departments. Bottomline Technologies is a world leader in cloud-based payment, invoice and banking solutions for corporations, financial institutions and banks around the world and TMS has worked with Bottomline for several years, revamping office space in Portsmouth as well as other Bottomline locations around the country.
The design goal for the 9,247 square foot second floor renovation was to create space that was open, modern and casual that would work to foster a collaborative environment for the design teams. Colors that are used in Bottomline’s web based marketing materials were used extensively in the interior of the spaces and an abundance of glass was employed to bring natural light into the deepest parts of the office and create visual connections between departments.
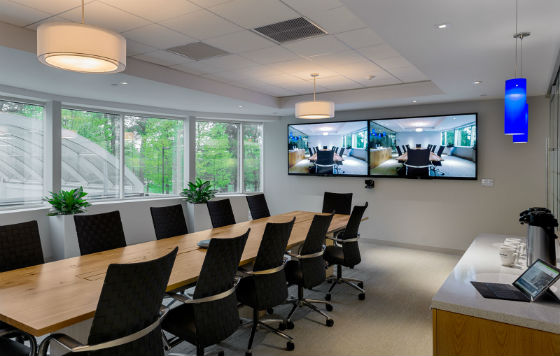
The main conference room with a hickory farmer’s style conference table, video conferencing and glass wall. Source: Rob Karosis Photography
A majority of the office space is lit indirectly from the steel bar joists above the workstations using adjustable linear LED strips. This hides the light source from view while evoking the sense that the ceiling is bathed with natural light from an unknown source. The renovated space now includes 50 workstations, a variety of conference rooms, team rooms for staff to brainstorm collaboratively, “hotel” spaces for visitors and project consultants, private offices, a presentation area with floor to ceiling cork walls and a cafe with seating options for small to larger groups. The cafe provides an important function in that it lends itself to all-important chance meetings for constructive small talk.
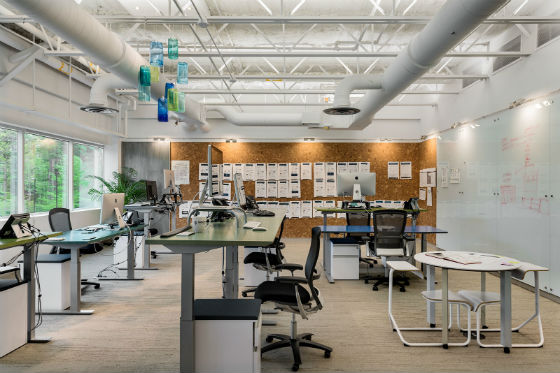
The Creative Design Team workstations include height adjustable desks which can be relocated to change the workstation orientation and enhance team productivity. Source: Rob Karosis Photography

