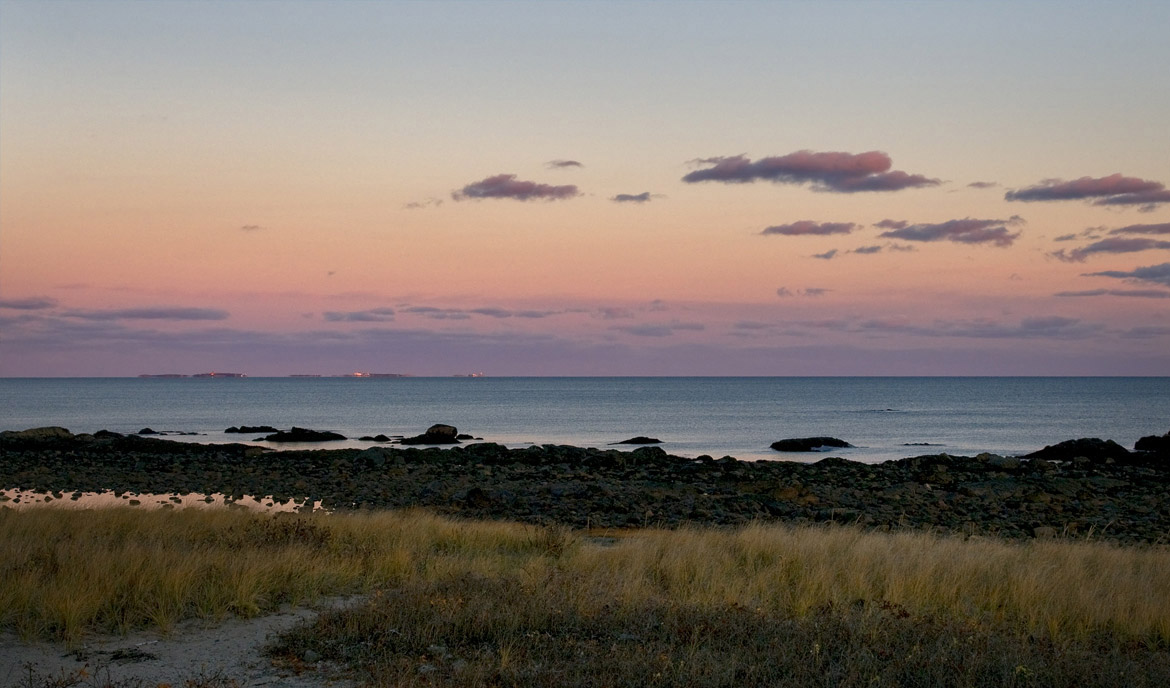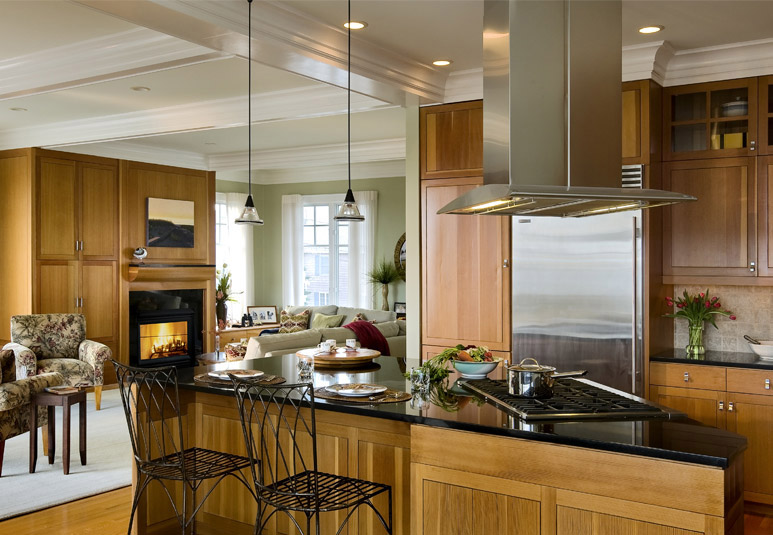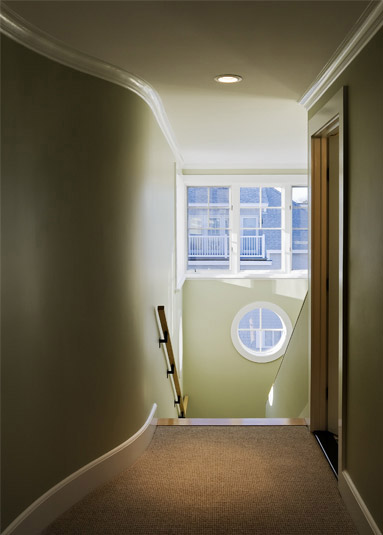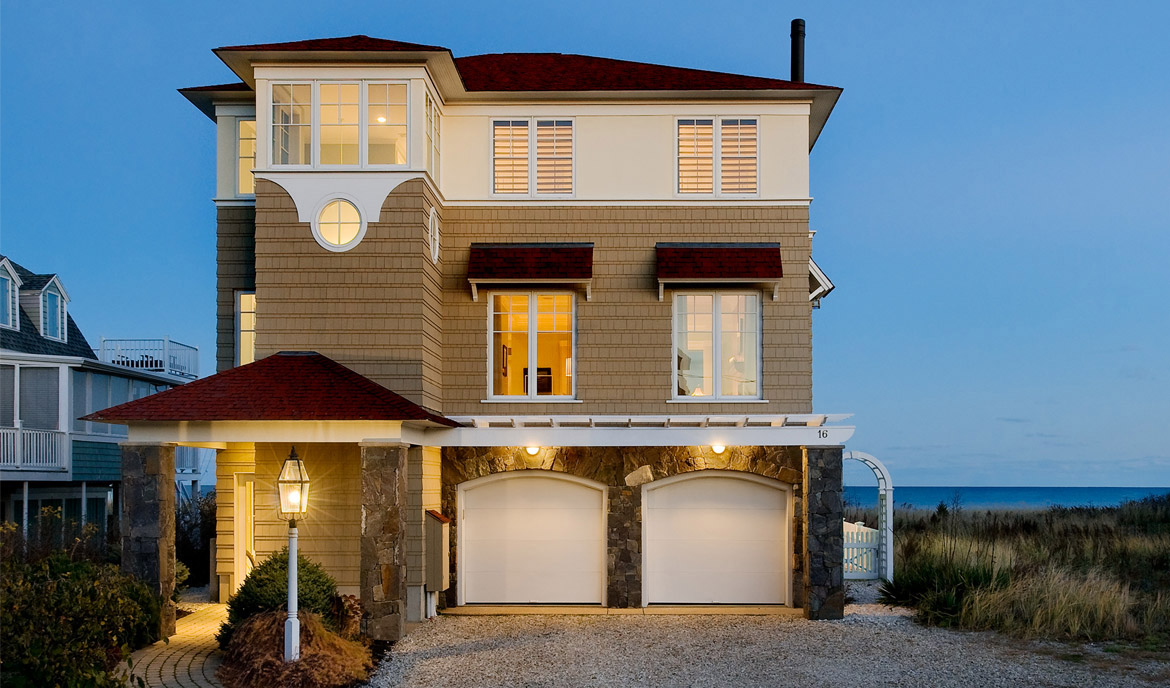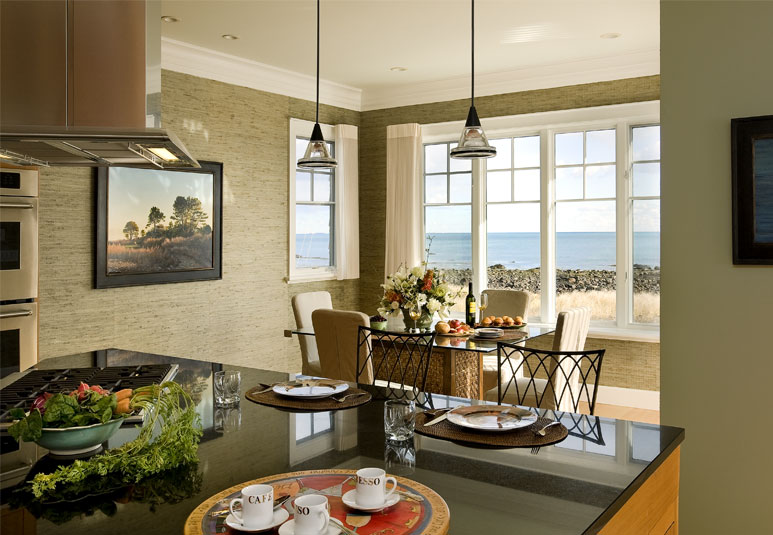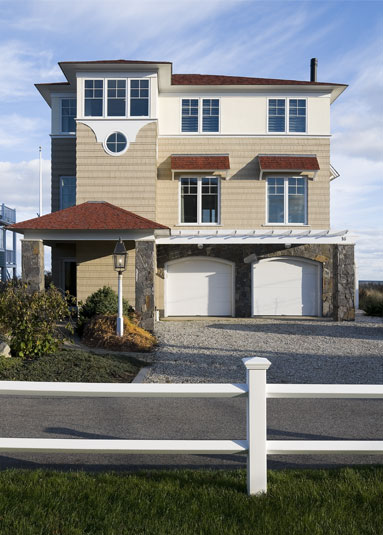Beachfront Refuge
Hampton, NH
This beachfront home was designed by TMS Architects several years ago and recently changed ownership. The new homeowners retained the simple, minimalistic interior which reflected a casual beachfront lifestyle but…
Read More
Read Less
This beachfront home was designed by TMS Architects several years ago and recently changed ownership. The new homeowners retained the simple, minimalistic interior which reflected a casual beachfront lifestyle but added their own touches in color, furniture and finishes. Paramount to the initial design concept was to capture the stunning ocean views and maximize the sunlight into the main living areas of the house. Large areas of natural fir wood paneling in the kitchen cabinetry and living room fireplace wall provide a counterpoint to the simple interior while adding visual warmth. The new owners’ artwork, accessories and furnishings animate the home with color and interest.
This Seacoast residence occupies its oceanfront site in such as way as to provide privacy from the adjacent property to the north while visually opening up the house to the beach and panoramic views of the ocean to the east and south. The main living areas are located on the second floor of the residence and open out to a large exterior deck facing the beach. The building mass on the north elevation projects outwards towards the beach to screen the deck while offering the large windows on this side of the home protection from inclement weather coming from the northeast.
The prominent stone foundation of the home provides a visual anchor and well-defined base to the building mass. The exterior cedar skin with alternating 7” and 2″ shingle coursing wraps into the recessed windows on the 1st floor and the upper band of white stucco lightens the building mass as it meets the sweeping overhanging red hip roof. The lower eyebrow shed roof over the main living level windows provides needed solar shading to the windows while helping to animate the building facade.
- Location: Hampton, NH
- 2,700 square feet of heated living space
- Three-story, three-bedrooms
- Exterior uses stone, cedar shingles and stucco; all indigenous materials
Download Project Page
This beachfront home was designed by TMS Architects several years ago and recently changed ownership. The new homeowners retained the simple, minimalistic interior which reflected a casual beachfront lifestyle but added their own touches in color, furniture and finishes. Paramount to the initial design concept was to capture the stunning ocean views and maximize the sunlight into the main living areas of the house. Large areas of natural fir wood paneling in the kitchen cabinetry and living room fireplace wall provide a counterpoint to the simple interior while adding visual warmth. The new owners’ artwork, accessories and furnishings animate the home with color and interest.
This Seacoast residence occupies its oceanfront site in such as way as to provide privacy from the adjacent property to the north while visually opening up the house to the beach and panoramic views of the ocean to the east and south. The main living areas are located on the second floor of the residence and open out to a large exterior deck facing the beach. The building mass on the north elevation projects outwards towards the beach to screen the deck while offering the large windows on this side of the home protection from inclement weather coming from the northeast.
The prominent stone foundation of the home provides a visual anchor and well-defined base to the building mass. The exterior cedar skin with alternating 7” and 2″ shingle coursing wraps into the recessed windows on the 1st floor and the upper band of white stucco lightens the building mass as it meets the sweeping overhanging red hip roof. The lower eyebrow shed roof over the main living level windows provides needed solar shading to the windows while helping to animate the building facade.

