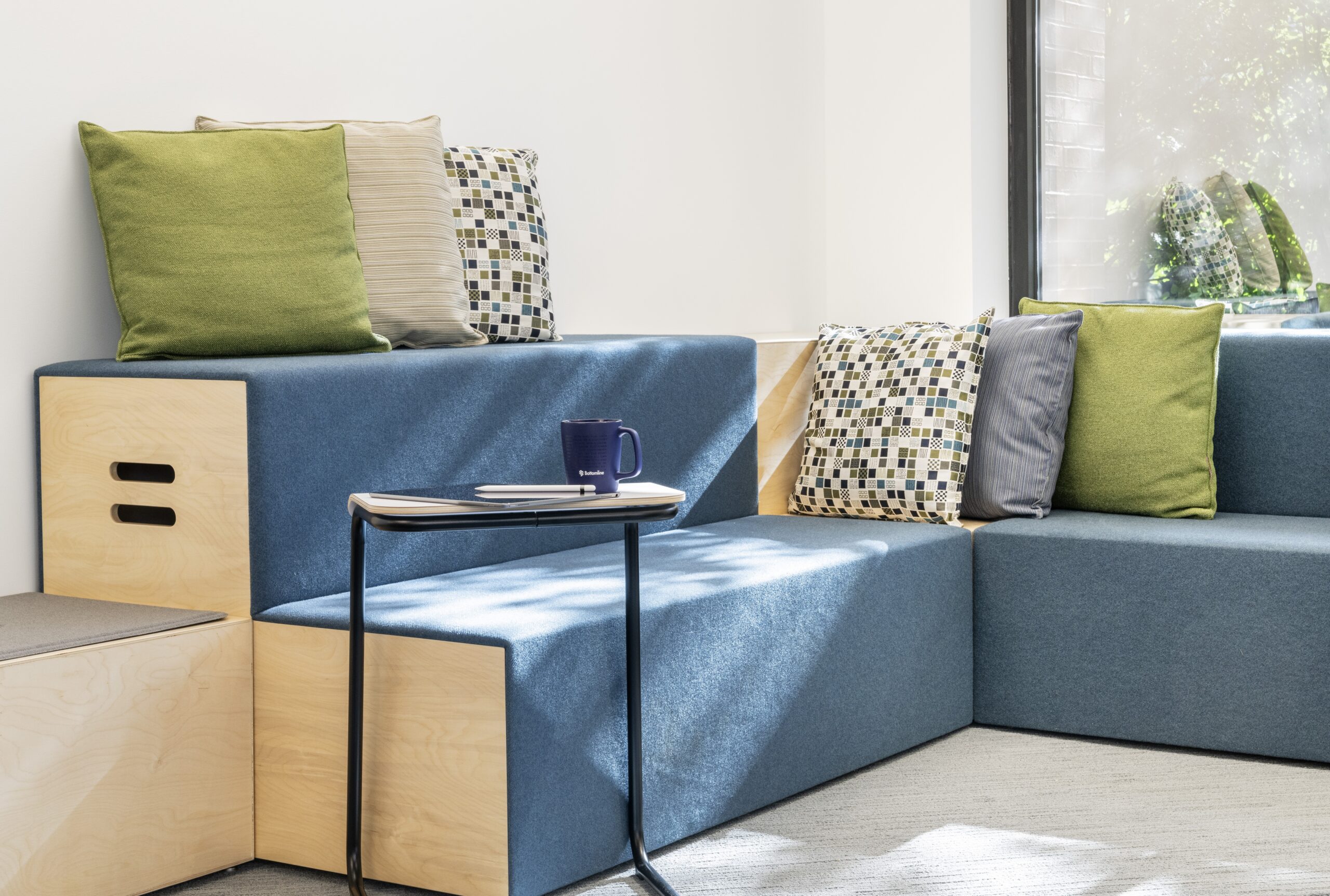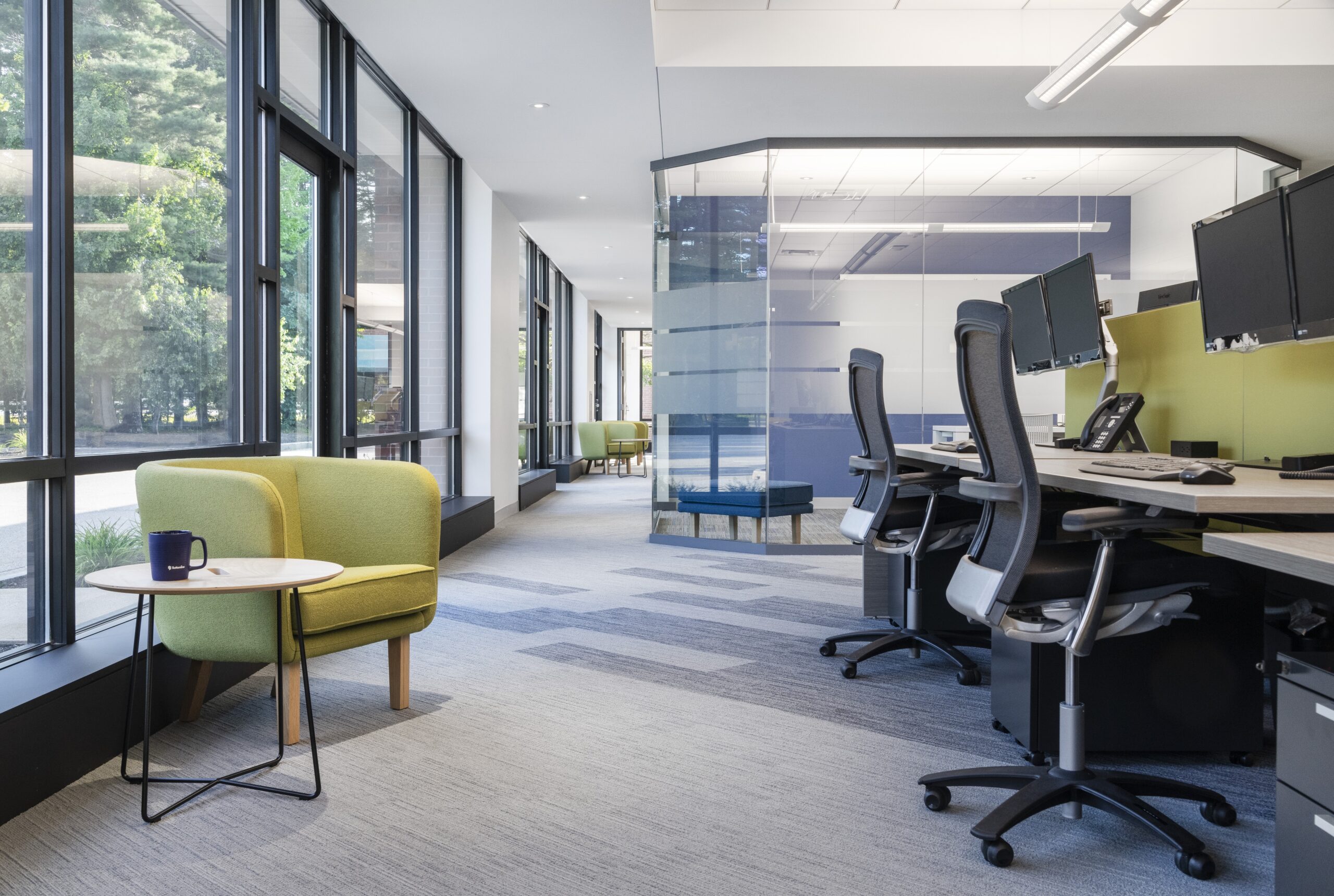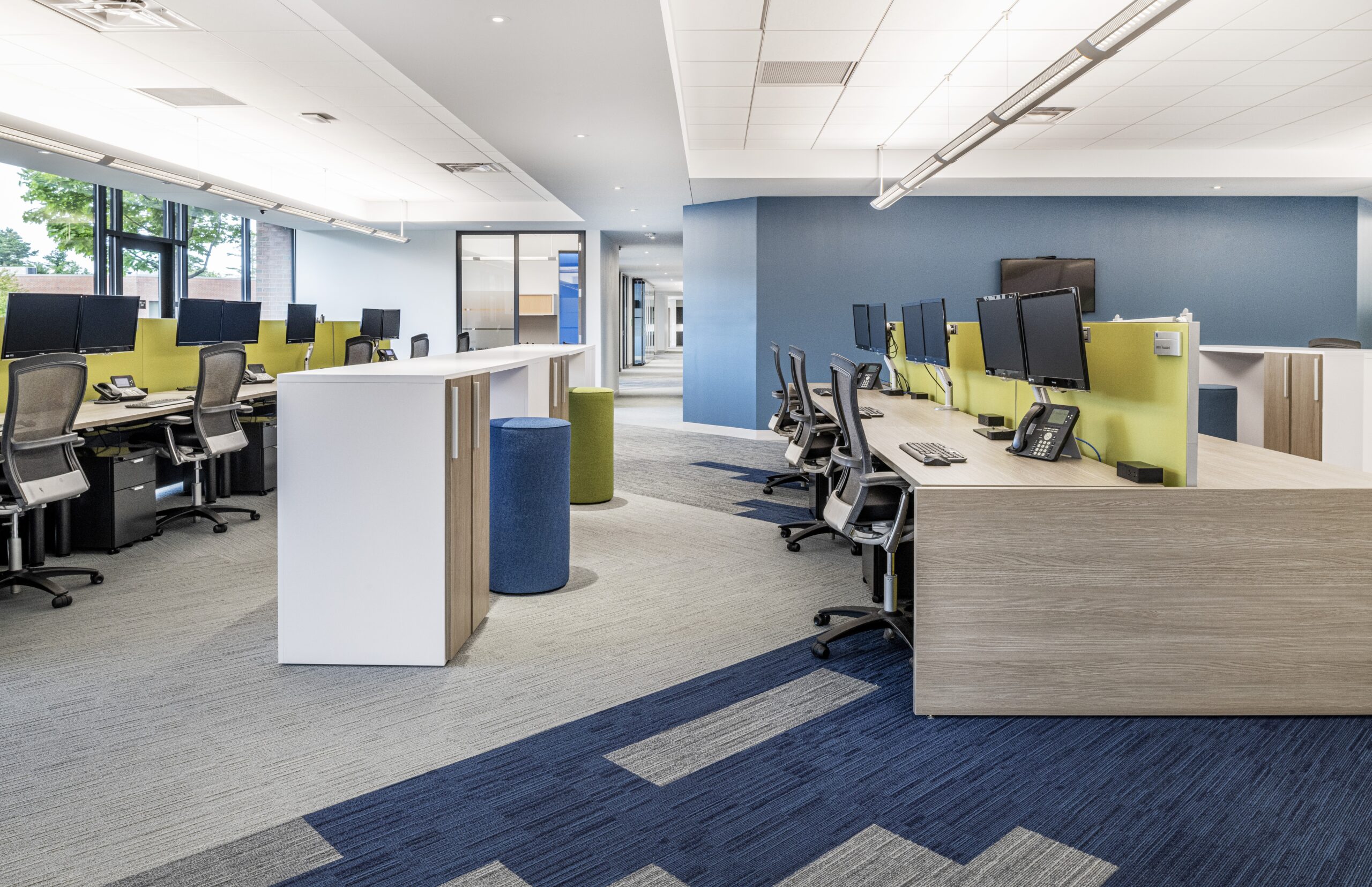Bottomline Technologies – South Portland
Bottomline Technologies asked TMS Architects and Interiors to reinvent the Bottomline office aesthetic for their South Portland office to reflect their younger generation of office employee tasked to handle call…
Read More
Read Less
Bottomline Technologies asked TMS Architects and Interiors to reinvent the Bottomline office aesthetic for their South Portland office to reflect their younger generation of office employee tasked to handle call center technical support for Bottomline’s flagship service, Paymode-X.
The 11,500 square foot office space features open office space, private offices, team rooms, conference rooms, meeting nooks, and a café with coffee bar. The overall theme of the space is modern, but there is a mixture of casual furniture spread throughout to offset the sharp, clean lines of the architecture. The majority of the office fosters a collaborative work environment with plenty of flexible meeting rooms of various size and furniture layouts. The café is designed to be a place to relax, unwind, and recharge before going back to work by accentuating the ceiling height. This was done by removing the ceiling and exposing the roof deck above. The hanging pendant lights in this room provide general downlighting, but also indirect global illumination, giving the café a more natural lighting effect against the white painted ceiling and backdrop. The added height, tall glass walls and ambient lighting combine to create the feeling of openness and vertical expansion to a preexisting narrow building.
To promote sustainability, the lighting is dimmable LED, the café countertop is made from compressed recycled paper, and the carpet is made from nylon salvaged from fishing nets taken from the ocean. The color palette features the cool base tones of Bottomline’s Paymode-X web-based marketing material and was used extensively in the interior of the space to underline the modern and relaxing design theme. An abundance of glass, both on the exterior and interior, is used to introduce natural light into the deepest parts of the office and to create visual connections throughout the open office space.
- 11,500 square foot renovation
- Use of sustainable elements, such as: Carpet, LED lighting, daylighting, countertops
- Select conference room table tops fabricated by a local craftsman from reclaimed wood
- Personalized collaborative meeting spaces feature a variety of furniture systems and workspace options
Bottomline Technologies asked TMS Architects and Interiors to reinvent the Bottomline office aesthetic for their South Portland office to reflect their younger generation of office employee tasked to handle call center technical support for Bottomline’s flagship service, Paymode-X.
The 11,500 square foot office space features open office space, private offices, team rooms, conference rooms, meeting nooks, and a café with coffee bar. The overall theme of the space is modern, but there is a mixture of casual furniture spread throughout to offset the sharp, clean lines of the architecture. The majority of the office fosters a collaborative work environment with plenty of flexible meeting rooms of various size and furniture layouts. The café is designed to be a place to relax, unwind, and recharge before going back to work by accentuating the ceiling height. This was done by removing the ceiling and exposing the roof deck above. The hanging pendant lights in this room provide general downlighting, but also indirect global illumination, giving the café a more natural lighting effect against the white painted ceiling and backdrop. The added height, tall glass walls and ambient lighting combine to create the feeling of openness and vertical expansion to a preexisting narrow building.
To promote sustainability, the lighting is dimmable LED, the café countertop is made from compressed recycled paper, and the carpet is made from nylon salvaged from fishing nets taken from the ocean. The color palette features the cool base tones of Bottomline’s Paymode-X web-based marketing material and was used extensively in the interior of the space to underline the modern and relaxing design theme. An abundance of glass, both on the exterior and interior, is used to introduce natural light into the deepest parts of the office and to create visual connections throughout the open office space.





