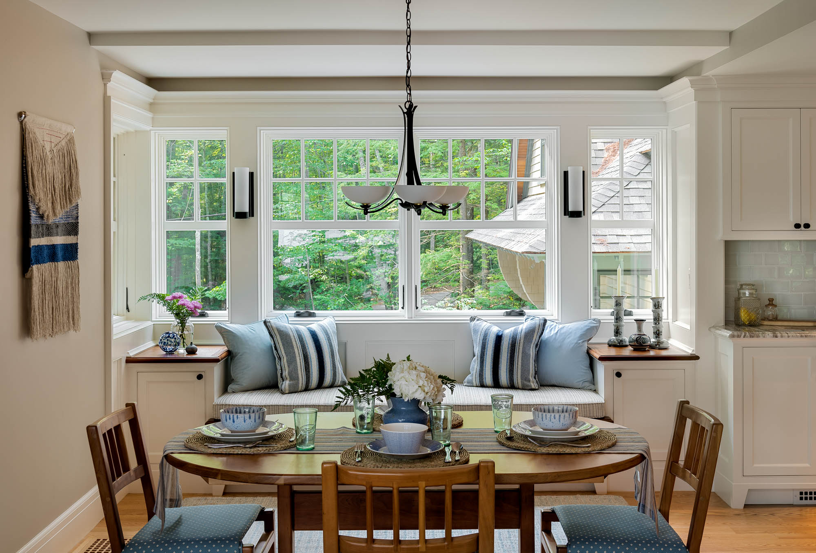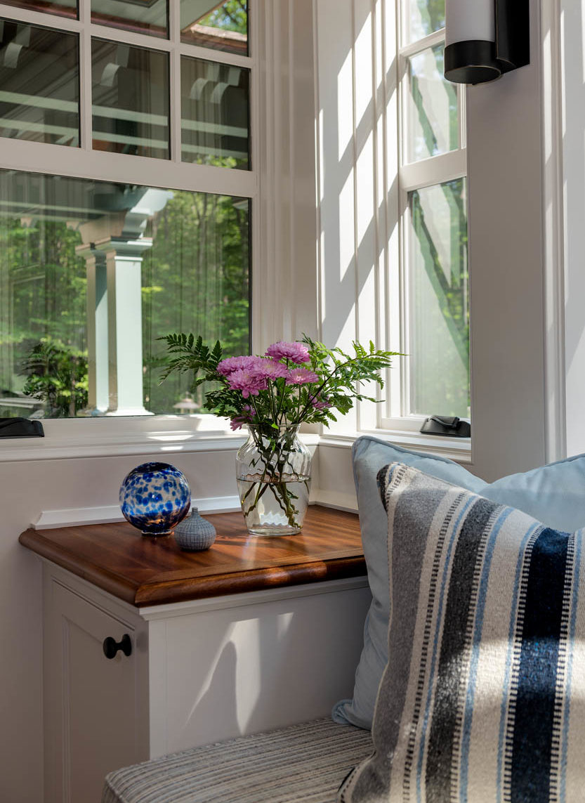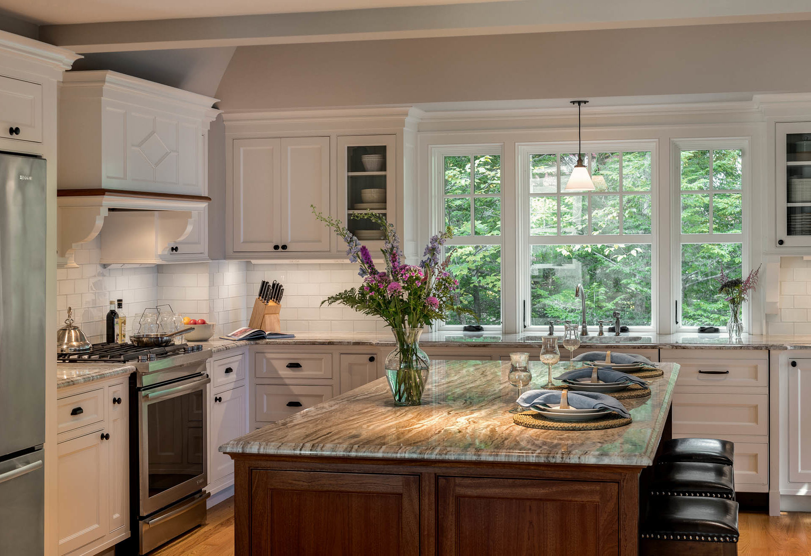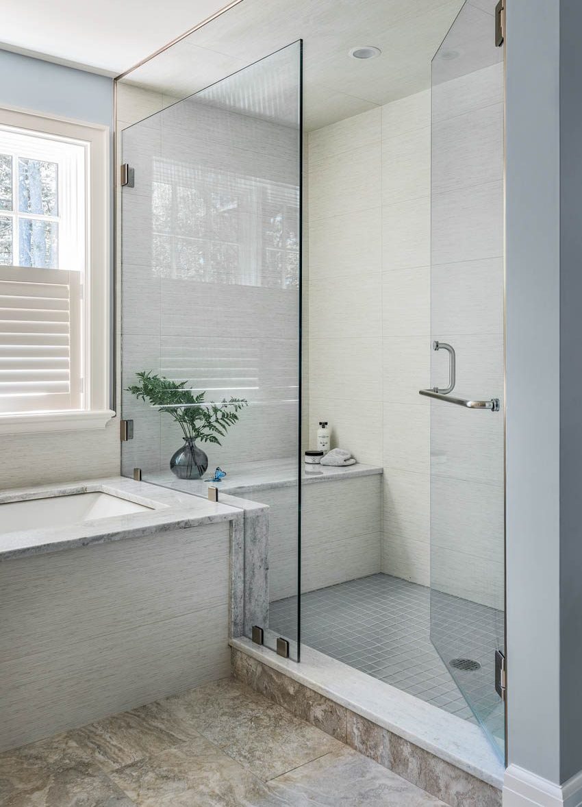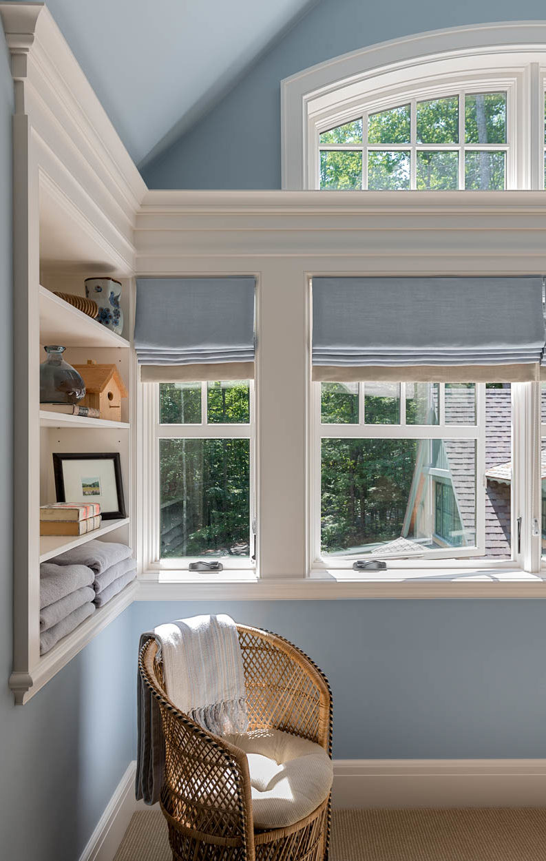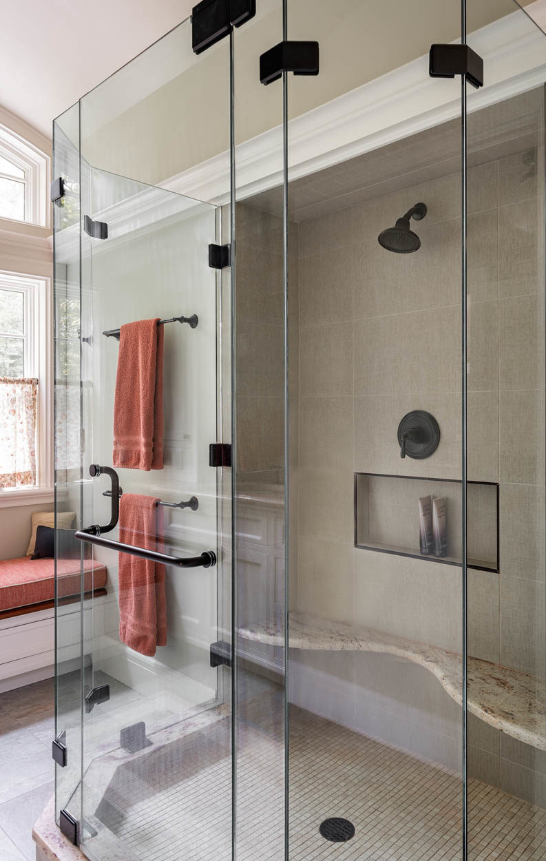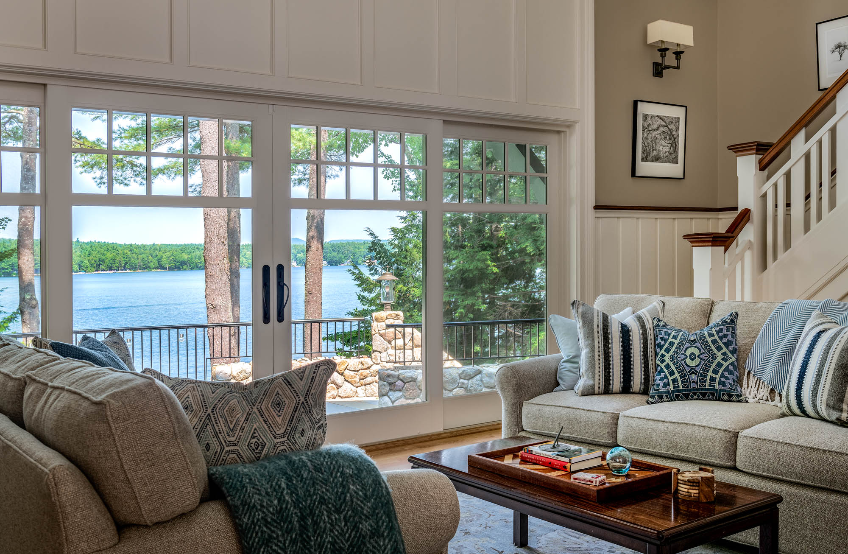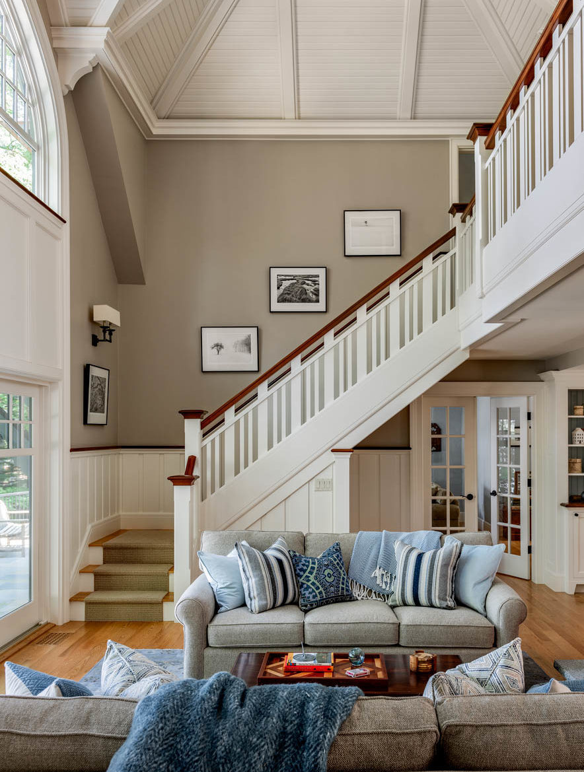Lakeside Gathering
Family memories and a cherished location set the groundwork for this extensive renovation / addition. The owners spent summers with their family at their house on Lake Wentworth. As they…
Read More
Read Less
Family memories and a cherished location set the groundwork for this extensive renovation / addition. The owners spent summers with their family at their house on Lake Wentworth. As they approached retirement and an expanding family they searched for properties around the lake that would suit their future needs. They ultimately came to the conclusion that they didn’t want to leave this location, its amenities and a solid foundation of memories.
The lot was a challenge as the existing house is seated on a massive outcrop of ledge. The new additions were made to be sympathetic to these anchors in the landscape. A new garage, mudroom and kitchen addition are set perpendicular to the existing building to embrace the ledge at the entrance and provide an alternative entrance to the elevated living level. A serpentine stone wall provides an elevated terrace at the lake side of the home with a stair to the water cascading around the ledge as it emerges from the hillside.
Lots of attention was payed to the exterior details to keep this 4,500 sq. ft. home in balance with its relatively smaller neighbors. Room sized, bay windows and decorative gables break down the mass of the home. Exposed rafter tails, a shingled base, board & batten siding, as well as playful sticking at the tops of the gables are reminiscent of earlier cottage construction around the lake.
The interiors are simple and stay with the same cottage palette where detail is used. A reverse board & batten wainscoting is reminiscent of the exterior siding while the custom balcony and stair railings are a playful rhythm of alternating sizes and shapes. The central double height living space is capped with a new vaulted ceiling of beadboard and bullnose panels. Stone veneer was added to the existing central fireplace in keeping with a casual lakeside retreat.
This existing 4 bedroom / 3 ½ bath weekend home (2,500 sq. ft.) was changed to a generous 5 bedroom / 5 ½ bath home with ample room for an overflow of guests. The renovation serves as another layer of commodity and delight for the owners evolving family and continued story of new memories on Lake Wentworth.
- Featuring existing landscape elements, such as the ledge outcrop that runs through the site
- Stick framed entry porch
- Rafter tails
- Gable end sticking with scalloped edges
- Vaulted living room ceiling
- Open concept living / kitchen / dining areas
- Outdoor shower
- Serpentine terrace wall
Family memories and a cherished location set the groundwork for this extensive renovation / addition. The owners spent summers with their family at their house on Lake Wentworth. As they approached retirement and an expanding family they searched for properties around the lake that would suit their future needs. They ultimately came to the conclusion that they didn’t want to leave this location, its amenities and a solid foundation of memories.
The lot was a challenge as the existing house is seated on a massive outcrop of ledge. The new additions were made to be sympathetic to these anchors in the landscape. A new garage, mudroom and kitchen addition are set perpendicular to the existing building to embrace the ledge at the entrance and provide an alternative entrance to the elevated living level. A serpentine stone wall provides an elevated terrace at the lake side of the home with a stair to the water cascading around the ledge as it emerges from the hillside.
Lots of attention was payed to the exterior details to keep this 4,500 sq. ft. home in balance with its relatively smaller neighbors. Room sized, bay windows and decorative gables break down the mass of the home. Exposed rafter tails, a shingled base, board & batten siding, as well as playful sticking at the tops of the gables are reminiscent of earlier cottage construction around the lake.
The interiors are simple and stay with the same cottage palette where detail is used. A reverse board & batten wainscoting is reminiscent of the exterior siding while the custom balcony and stair railings are a playful rhythm of alternating sizes and shapes. The central double height living space is capped with a new vaulted ceiling of beadboard and bullnose panels. Stone veneer was added to the existing central fireplace in keeping with a casual lakeside retreat.
This existing 4 bedroom / 3 ½ bath weekend home (2,500 sq. ft.) was changed to a generous 5 bedroom / 5 ½ bath home with ample room for an overflow of guests. The renovation serves as another layer of commodity and delight for the owners evolving family and continued story of new memories on Lake Wentworth.

