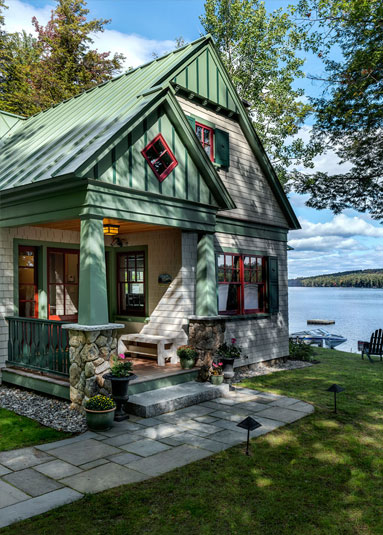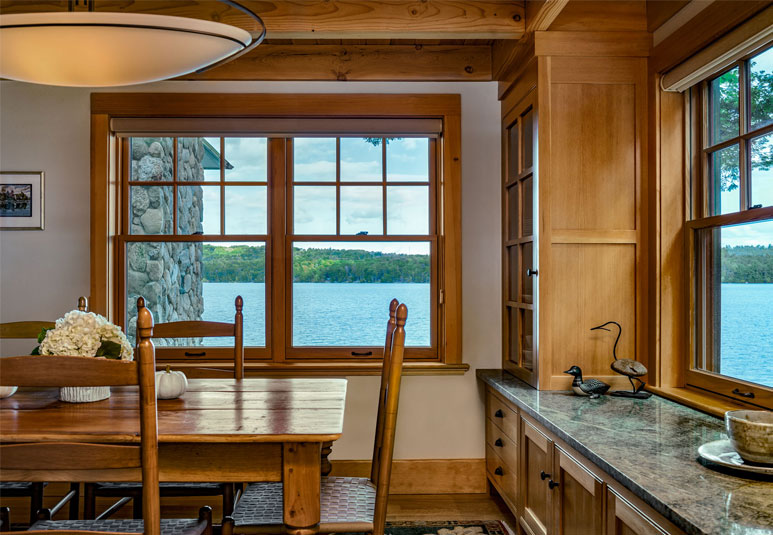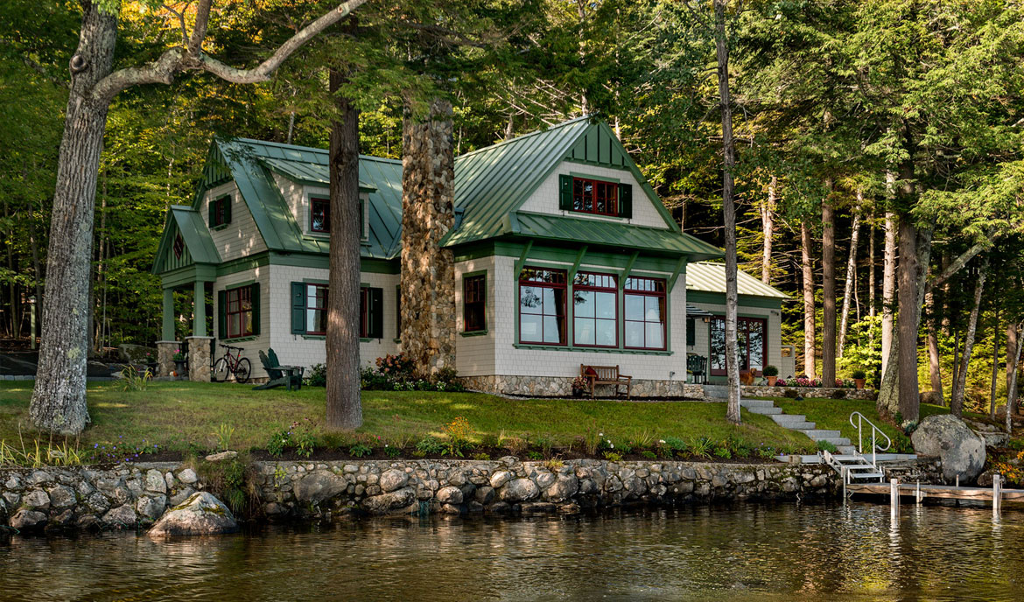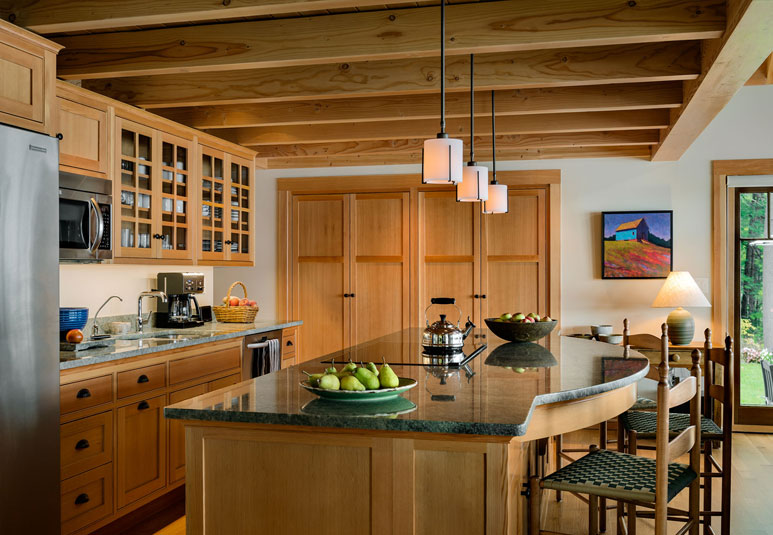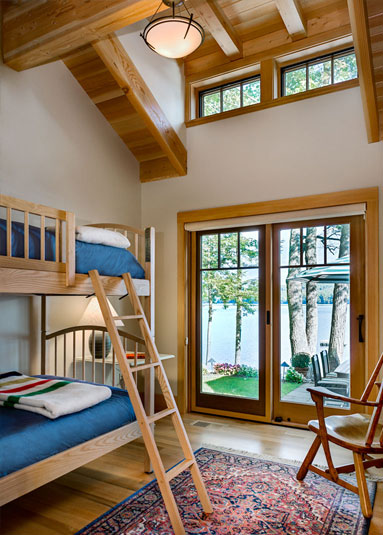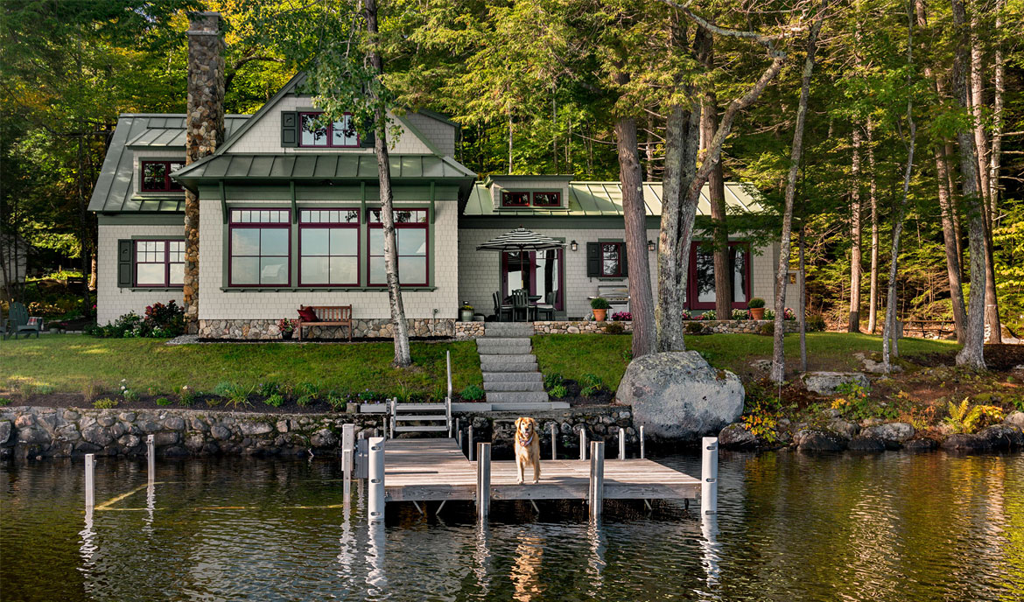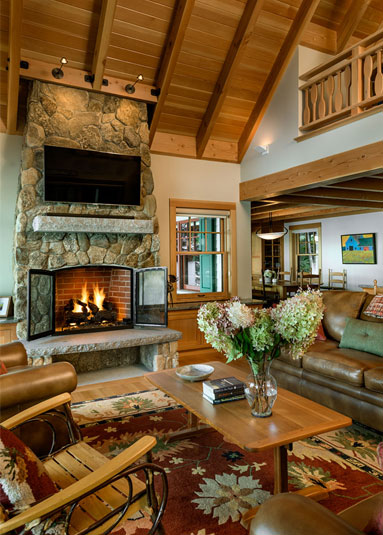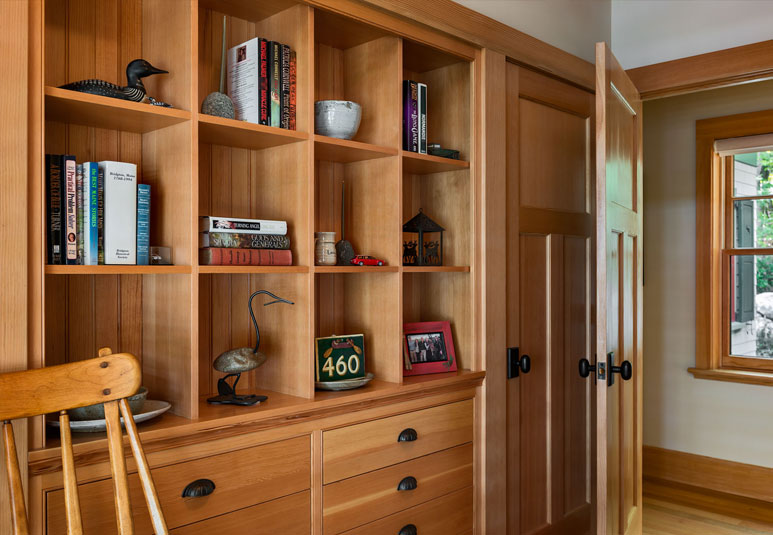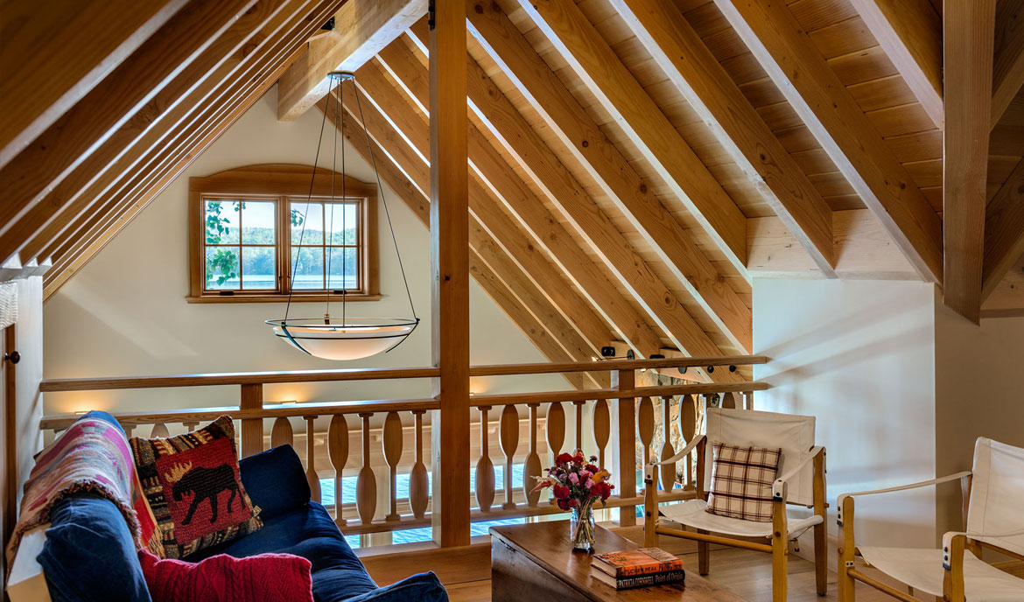Lakeside Maine Cottage
Southern Maine
This newly constructed Maine cottage was built within the confines of a previously razed camp which was located within close proximity to the water’s edge on a sizable lake in…
Read More
Read Less
This newly constructed Maine cottage was built within the confines of a previously razed camp which was located within close proximity to the water’s edge on a sizable lake in southern Maine. The owners’ goal was to design a comfortable, casual Maine woods style home that reflected its natural lakefront setting.
The architectural character and detailing of the home replicates the historic architectural elements found in many of the turn-of-the-century camps throughout this lakes region of Maine.
The exterior of the house is capped with a playful combination of hip and gable roofs. Clad with standing-seam sage green metal roof to blend into the site’s natural forest setting, the massive central fireplace chimney grows out of the fieldstone-veneered foundation and becomes a visual focal point for the great room along with the panoramic view seen through a series of large picture windows to the lake beyond.
The camp’s interior is intentionally simple and somewhat spartan with the central stone fireplace and the lake being the primary focal points. The main living space has a cathedral ceiling with the kitchen located such that it becomes an integral part of the main family gathering space. Both the great room, kitchen and dining room are contiguous spaces with beamed ceilings and cabinets constructed out of fir with a natural wood finish. The interior bedroom spaces, also utilize built-ins and natural fir ceilings to reflect the home’s casual and natural interior styling.
Canoe paddle balusters, moose silhouette cutouts on the exterior shutters, and shutter brackets in the shape of airplane propellers reflect personal touches of import by the owners.
The home utilizes the most current insulation and building technologies to assure the homeowners the comfort of modern living while maintaining the character of a simple lakefront Maine camp.
- 2,000 square feet +/- (1600 on first floor, 400 on second level)
- Rigid and thick foam insulation covered by a metal roof
- Maine “camp” theme with reversing oars as decorative balustrades and moose carved into outside shutters
Download Project Page
This newly constructed Maine cottage was built within the confines of a previously razed camp which was located within close proximity to the water’s edge on a sizable lake in southern Maine. The owners’ goal was to design a comfortable, casual Maine woods style home that reflected its natural lakefront setting.
The architectural character and detailing of the home replicates the historic architectural elements found in many of the turn-of-the-century camps throughout this lakes region of Maine.
The exterior of the house is capped with a playful combination of hip and gable roofs. Clad with standing-seam sage green metal roof to blend into the site’s natural forest setting, the massive central fireplace chimney grows out of the fieldstone-veneered foundation and becomes a visual focal point for the great room along with the panoramic view seen through a series of large picture windows to the lake beyond.
The camp’s interior is intentionally simple and somewhat spartan with the central stone fireplace and the lake being the primary focal points. The main living space has a cathedral ceiling with the kitchen located such that it becomes an integral part of the main family gathering space. Both the great room, kitchen and dining room are contiguous spaces with beamed ceilings and cabinets constructed out of fir with a natural wood finish. The interior bedroom spaces, also utilize built-ins and natural fir ceilings to reflect the home’s casual and natural interior styling.
Canoe paddle balusters, moose silhouette cutouts on the exterior shutters, and shutter brackets in the shape of airplane propellers reflect personal touches of import by the owners.
The home utilizes the most current insulation and building technologies to assure the homeowners the comfort of modern living while maintaining the character of a simple lakefront Maine camp.

