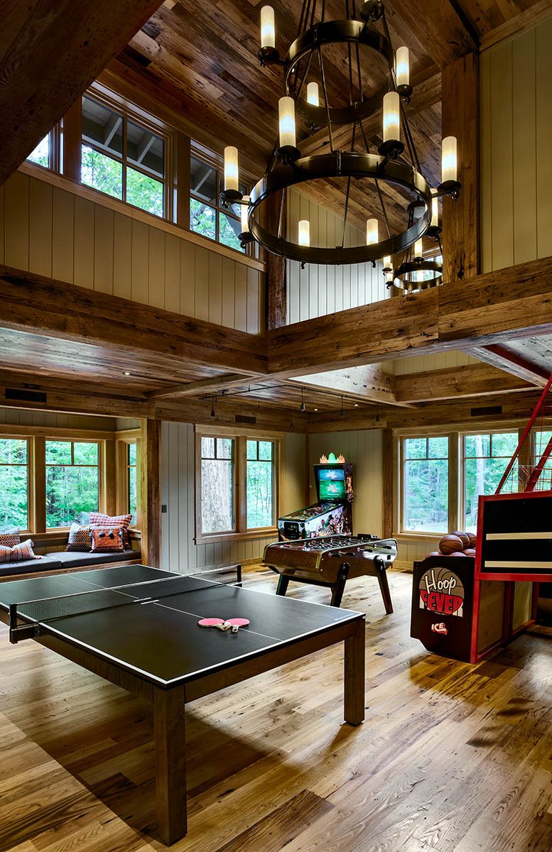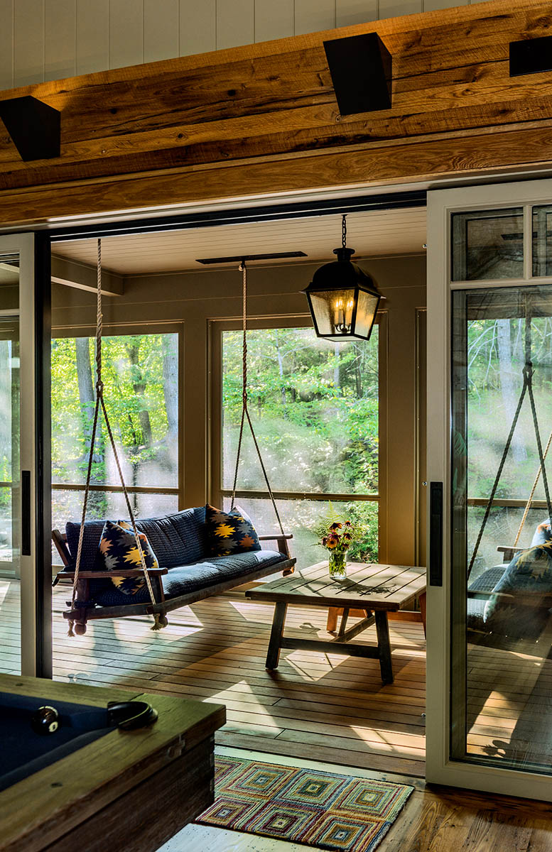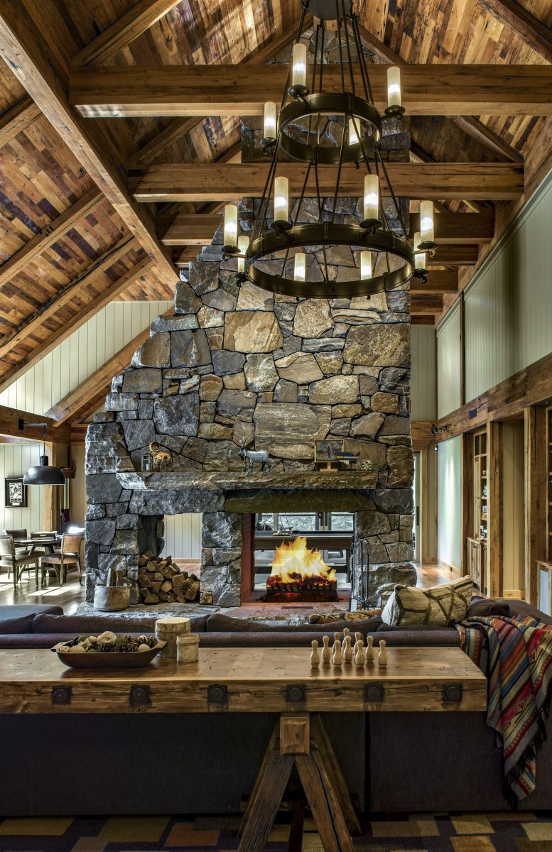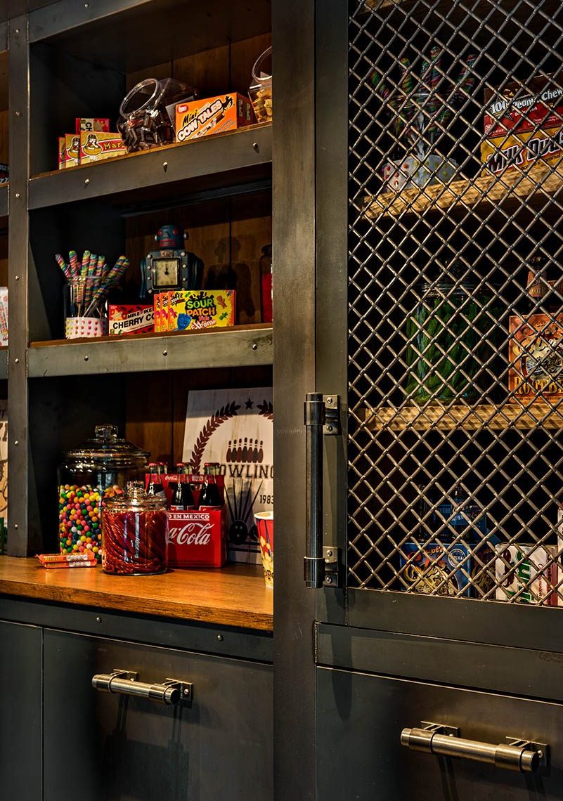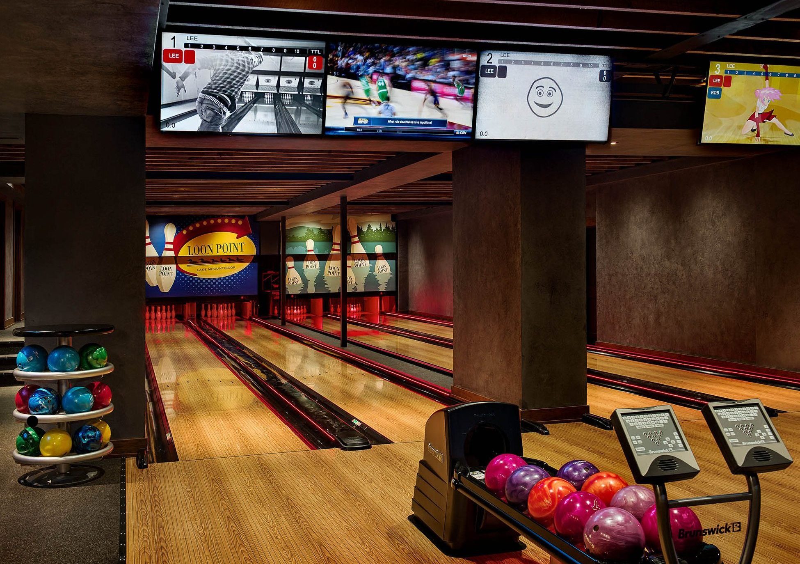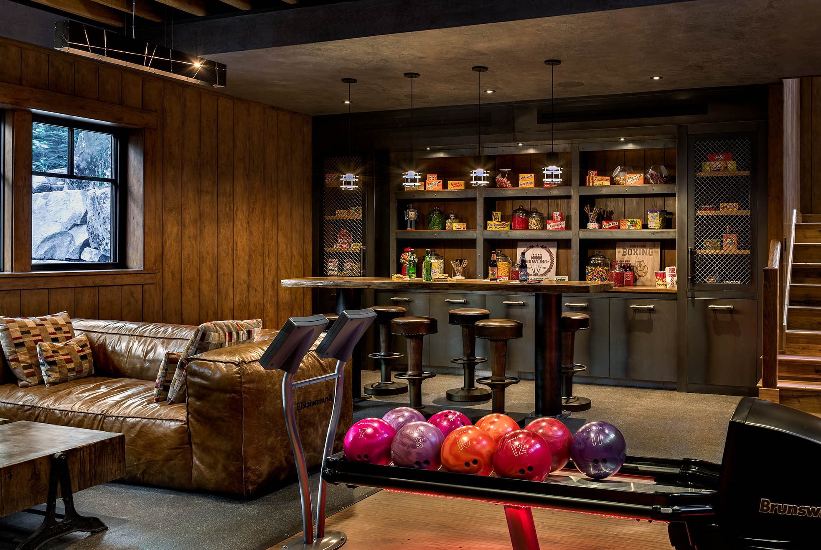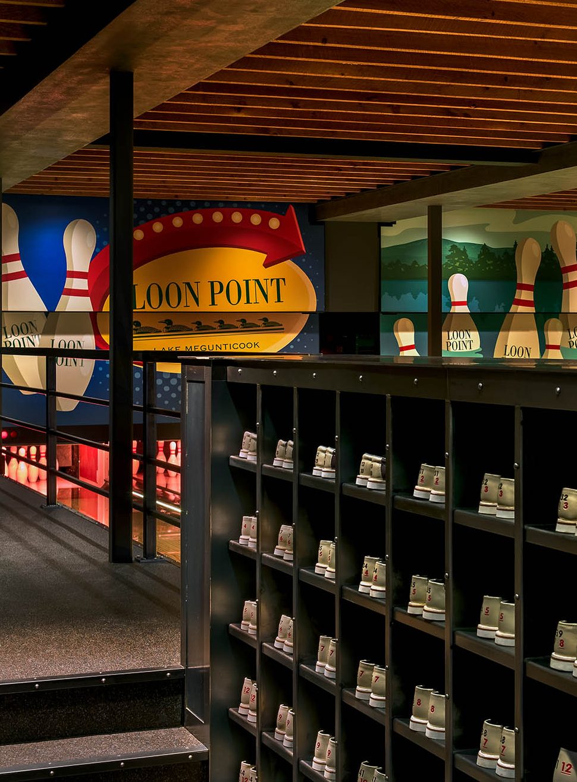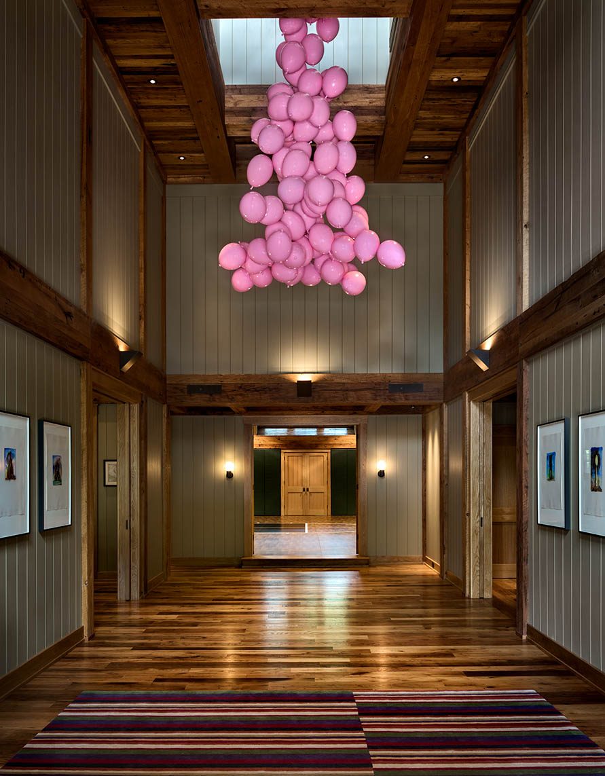Lakeside Playhouse
This newly constructed “Playhouse” is situated on a secluded lake in the woods of Maine directly adjacent to the property’s primary house. The playhouse concept was conceived from the desire…
Read More
Read Less
This newly constructed “Playhouse” is situated on a secluded lake in the woods of Maine directly adjacent to the property’s primary house. The playhouse concept was conceived from the desire to offer a large family and ample guests an escape to the time of an old Maine summer camp. It is not uncommon for 20-30 guests to visit the house for a weekend or longer. The family wished to create a special place for future generations of family and friends to relish for years to come. While the design is intended to be reminiscent of an old lodge that might have been part of a sleep away camp, there are many modern amenities for both children and adults to appreciate. Some of these amenities include a bowling and lounge area hinting at the aesthetic of a renovated mill space, a large entry porch for lazy summer days and a home theater for groups to curl up and watch movies in the evenings. There are a few other prominent features that contribute to the magic and robustness of the playhouse. Upon entry, guests are welcomed by a grand hall adorned with artwork for their viewing pleasure. Within the 22-foot ceiling cupola is a balloon art sculpture displayed to give the illusion of it being set free by a child. A nearby large, double-sided fireplace (approximately 12 feet wide and 26 feet tall) brings together a warm and inviting gathering space for all to enjoy.
- Adult lounge area with fireplace, kitchenette, billiards, game table, shuffle board
- Children’s game room with arcade games, ping pong, foosball, skee ball, air hockey
- Toddler play area with built in craft area and toy storage
- Gymnasium with bleachers and basketball
- Bowling with two ten pin lanes and two duck pin lanes
- Bowling lounge area with snack bar
- State of the art theater
This newly constructed “Playhouse” is situated on a secluded lake in the woods of Maine directly adjacent to the property’s primary house. The playhouse concept was conceived from the desire to offer a large family and ample guests an escape to the time of an old Maine summer camp. It is not uncommon for 20-30 guests to visit the house for a weekend or longer. The family wished to create a special place for future generations of family and friends to relish for years to come. While the design is intended to be reminiscent of an old lodge that might have been part of a sleep away camp, there are many modern amenities for both children and adults to appreciate. Some of these amenities include a bowling and lounge area hinting at the aesthetic of a renovated mill space, a large entry porch for lazy summer days and a home theater for groups to curl up and watch movies in the evenings. There are a few other prominent features that contribute to the magic and robustness of the playhouse. Upon entry, guests are welcomed by a grand hall adorned with artwork for their viewing pleasure. Within the 22-foot ceiling cupola is a balloon art sculpture displayed to give the illusion of it being set free by a child. A nearby large, double-sided fireplace (approximately 12 feet wide and 26 feet tall) brings together a warm and inviting gathering space for all to enjoy.

