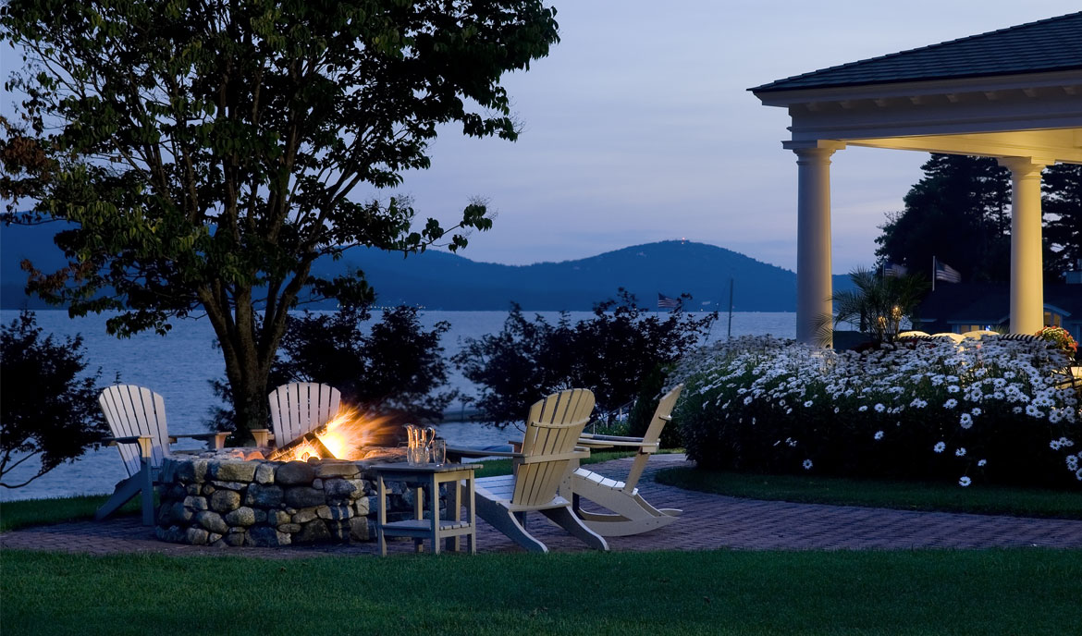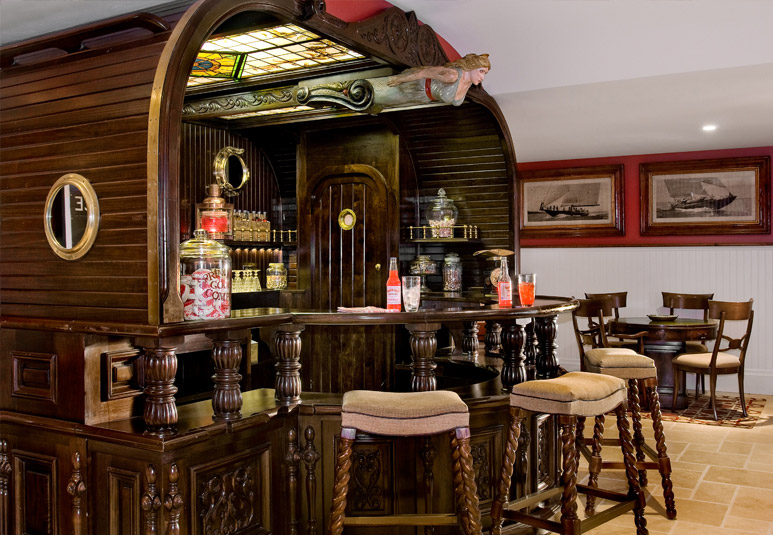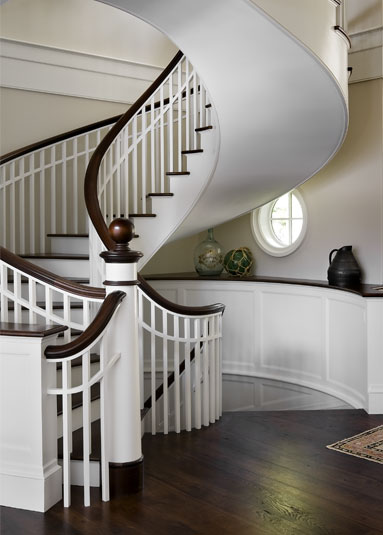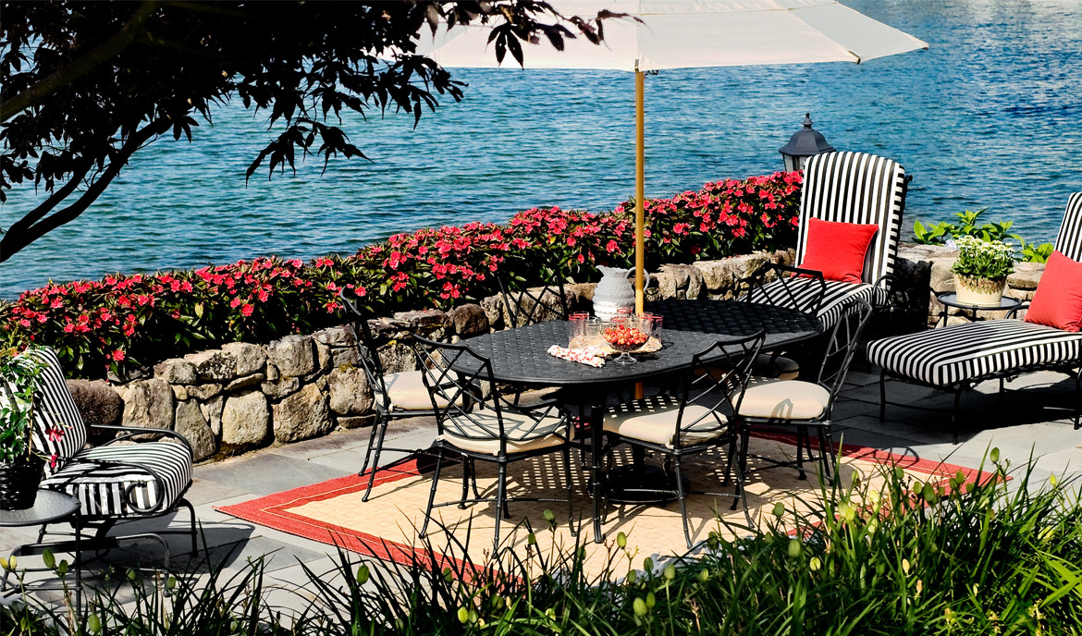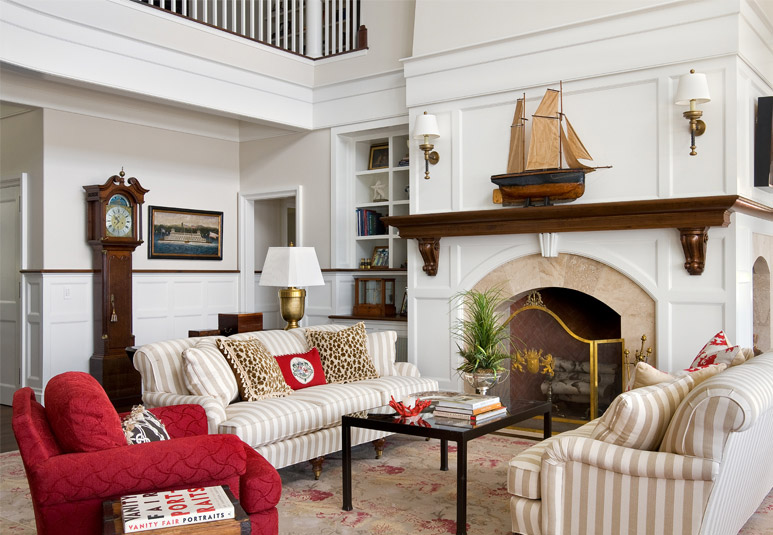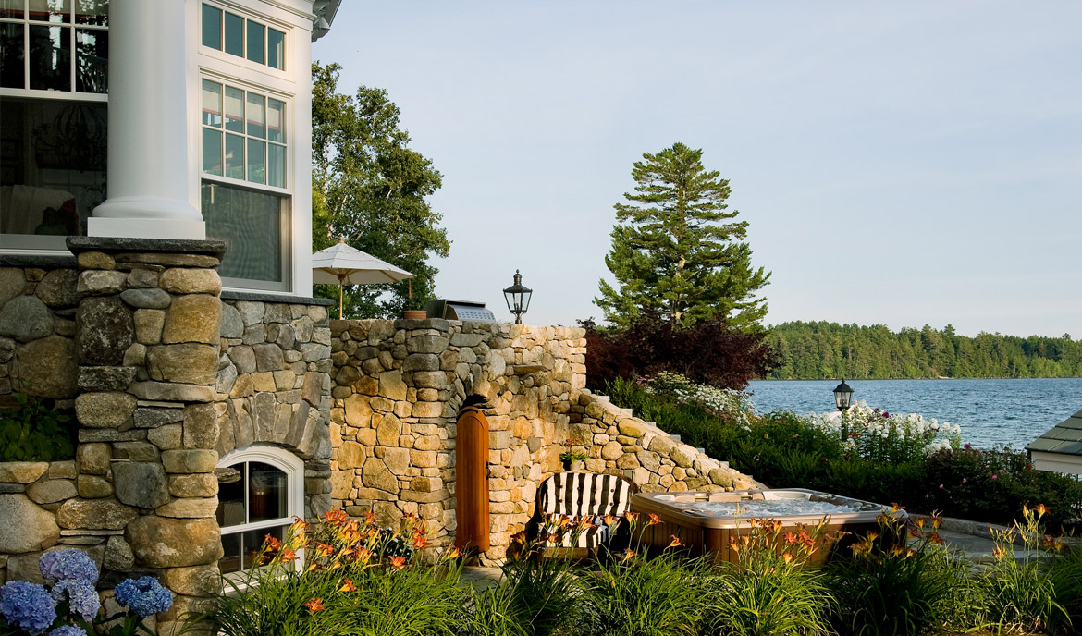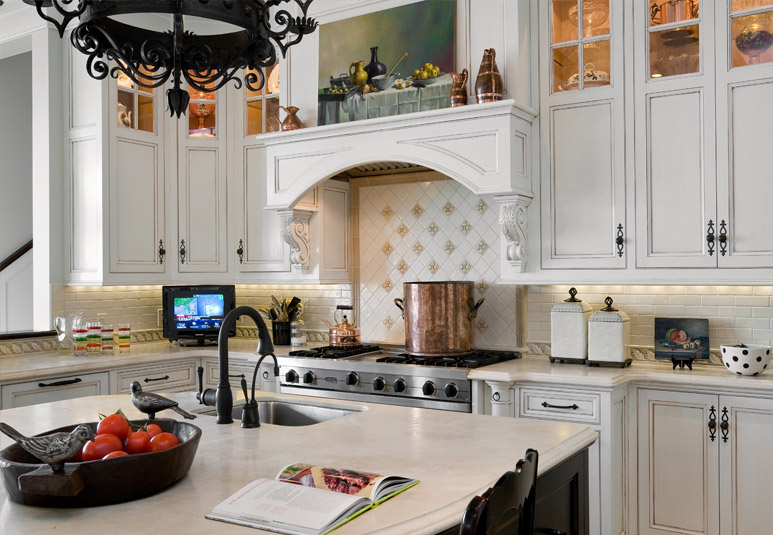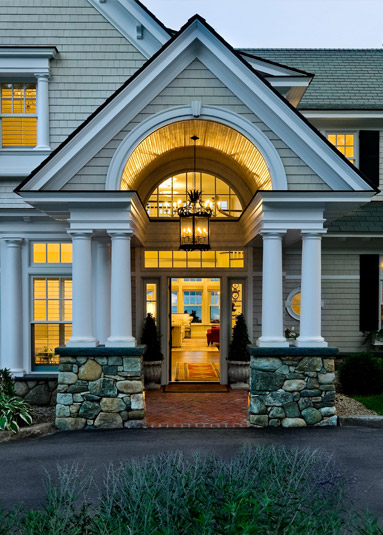Mirror Lake Retreat
Mirror Lake, NH
There is an abundant use of New Hampshire fieldstone on the house’s foundation as well as the chimneys which pierce the simple gable roofline. The grade drops off rapidly as…
Read More
Read Less
There is an abundant use of New Hampshire fieldstone on the house’s foundation as well as the chimneys which pierce the simple gable roofline. The grade drops off rapidly as one walks towards the waterside of the house. The change in grade allows for the basement level to have direct access to a lower stone patio which accesses a boat house at the water’s edge.
The home’s front entrance is a clearly defined portico with a large arched transom window which opens up the interior foyer in a gracious and welcoming manner to guests as well as family. French doors line the lake side of the house, allowing all the interior spaces to be open for easy and relaxed access to a bluestone patio running the length of the house along the lake. Much of the patio is covered by a roof which provides protection from the sun and inclement weather.
The interior of the house is elegant but casual with a warm and personal touch created by the owner and interior designer’s close working relationship. The cool interior colors are contrasted by the dark wood flooring, railings and antiques. The main interior living space is over 20 feet in height with a grand fireplace anchoring one side while a free standing spiral staircase connects to the second level of the home. As one ascends the staircase, the view opens up to the lake through the clerestory windows above the main living space.
This house, steeped in New Hampshire historic lakefront resort architecture exemplifies architecture which takes advantage of the best qualities of a site while melding into the natural setting.
- Location: Mirror Lake, NH
- 10,000 square feet +/-
- Expansive view across the lake to White Mountains beyond
- Change in grade from home to waterside which allows for basement level to have direct access to lower patio and boat house
Download Project Page
There is an abundant use of New Hampshire fieldstone on the house’s foundation as well as the chimneys which pierce the simple gable roofline. The grade drops off rapidly as one walks towards the waterside of the house. The change in grade allows for the basement level to have direct access to a lower stone patio which accesses a boat house at the water’s edge.
The home’s front entrance is a clearly defined portico with a large arched transom window which opens up the interior foyer in a gracious and welcoming manner to guests as well as family. French doors line the lake side of the house, allowing all the interior spaces to be open for easy and relaxed access to a bluestone patio running the length of the house along the lake. Much of the patio is covered by a roof which provides protection from the sun and inclement weather.
The interior of the house is elegant but casual with a warm and personal touch created by the owner and interior designer’s close working relationship. The cool interior colors are contrasted by the dark wood flooring, railings and antiques. The main interior living space is over 20 feet in height with a grand fireplace anchoring one side while a free standing spiral staircase connects to the second level of the home. As one ascends the staircase, the view opens up to the lake through the clerestory windows above the main living space.
This house, steeped in New Hampshire historic lakefront resort architecture exemplifies architecture which takes advantage of the best qualities of a site while melding into the natural setting.

