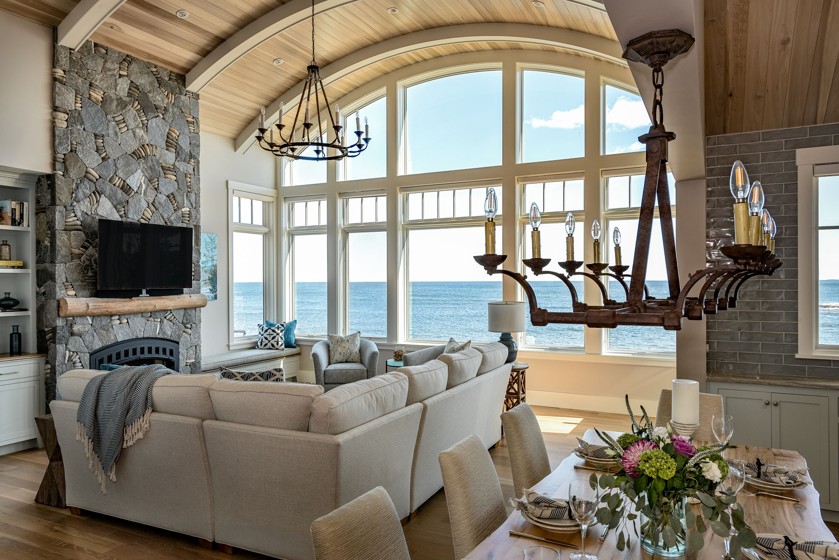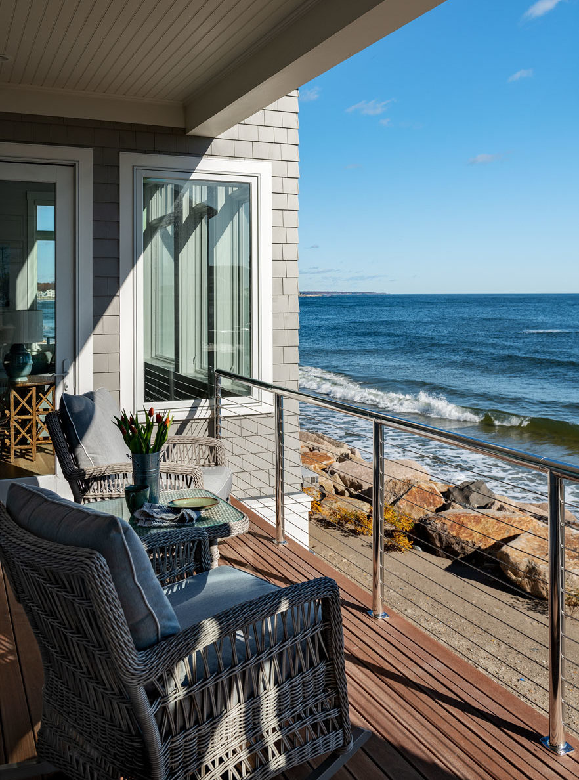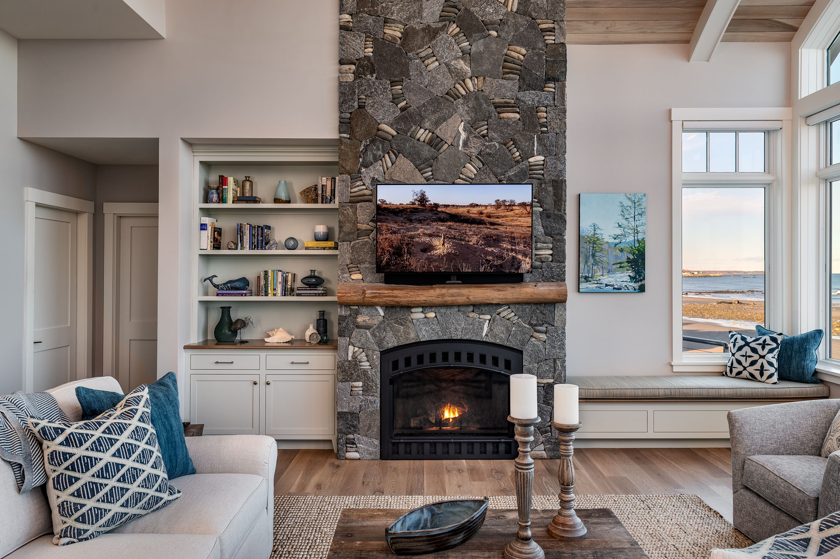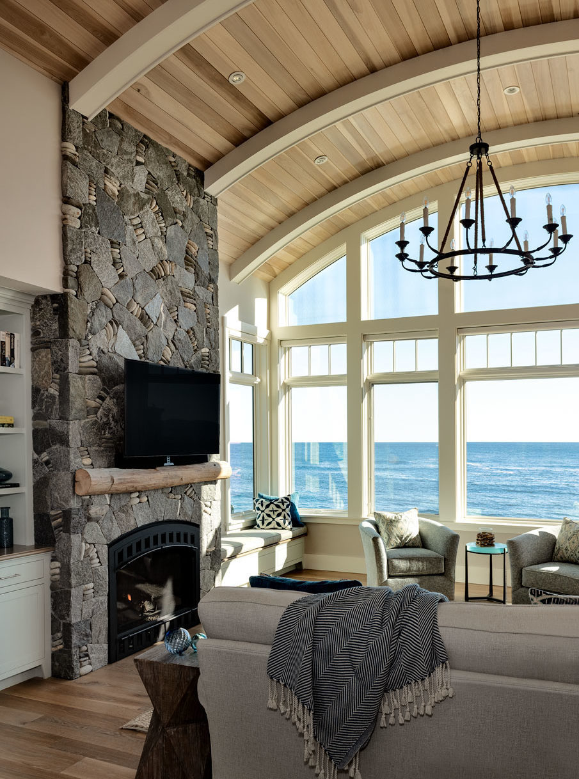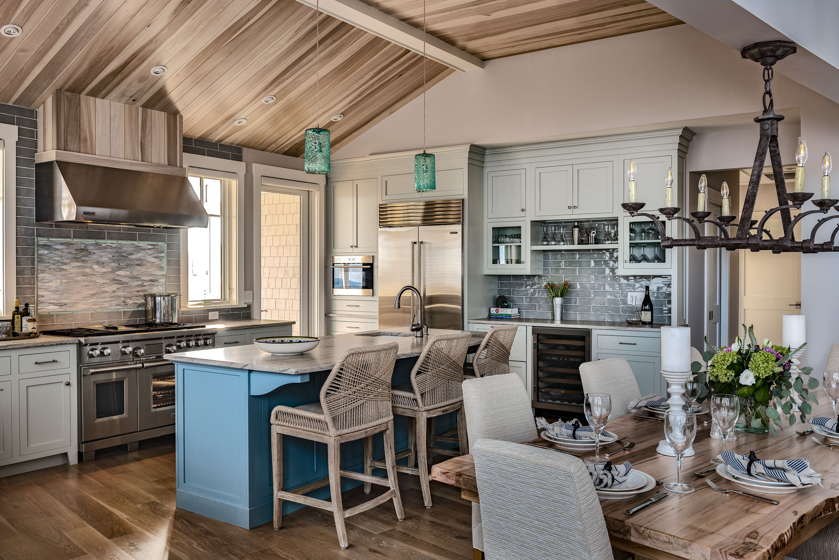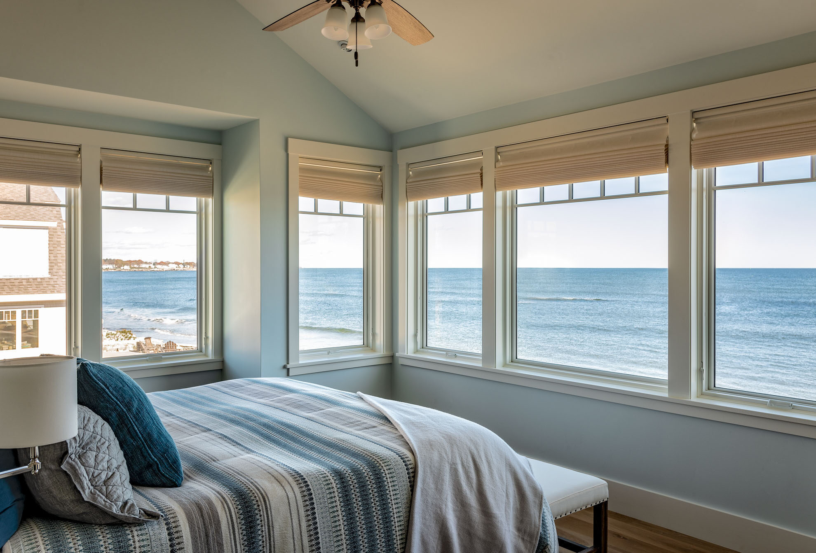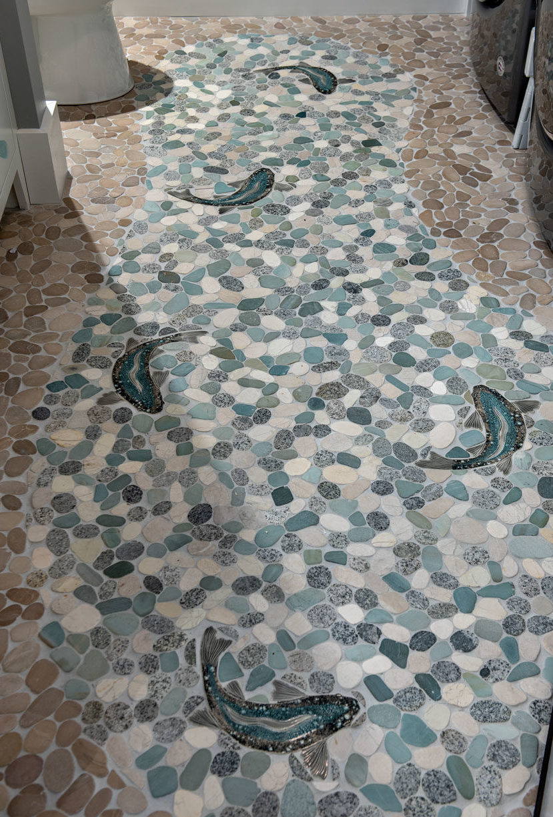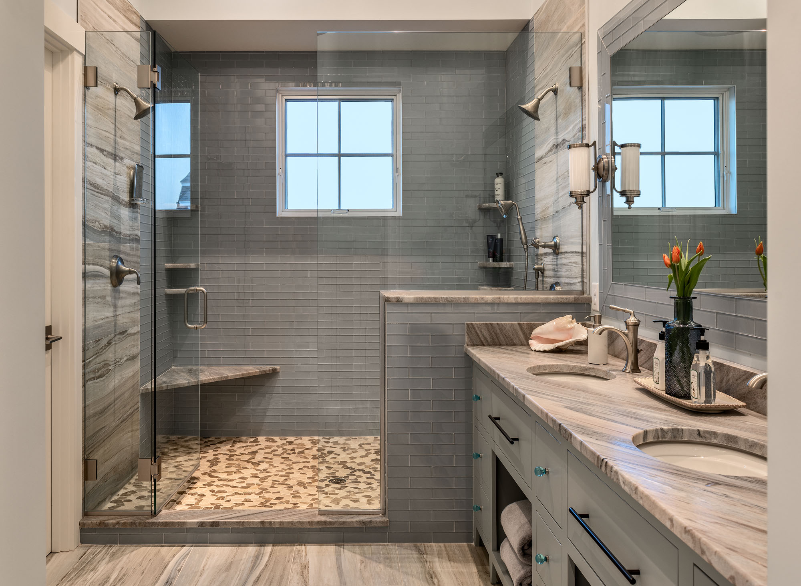Ocean Pearl
Located on the Coastline of NH, this is a new residence built on steel piles to meet the FEMA requirements that NH and other coastal States are putting in place…
Read More
Read Less
Located on the Coastline of NH, this is a new residence built on steel piles to meet the FEMA requirements that NH and other coastal States are putting in place due to environmental considerations. TMS created the style of the house in the New England vernacular with a slight contemporary twist. The materials are typical NH palette of stone, cedar shingles and large glass windows. The shape of the house works with the land and the views to the ocean and has strong lines and angles. This along with the medium gray metal roofing, give it the twist.
The main living area is on the second floor that allows for a “tree house” feel and creates a single level of living for the owners. An elevator from the ground floor to second floor will allow access for convenience as well as future accessible needs. A benefit of this raised living level is the privacy afforded at the ocean side. Sitting higher up makes it harder for people on the beach to see you.
TMS Interiors provided the interior design components for the house and along with the owners and the contractor, an amazing, cozy and sturdy house was created along the coast. Contending with new FEMA regulations can have added challenges. This house was able to use these requirements as a benefit and helped to create this unique and amazing residence.
- 3 car garage
- 3 Bedrooms
- 2.5 baths
- Large living room that hovers above the beach
- 4 season room with 180 degree views out to the Isles of Shoals
- Heated pool
- Variety of ground level exterior areas for entertaining and enjoyment of the ocean lifestyle right on the beach
Located on the Coastline of NH, this is a new residence built on steel piles to meet the FEMA requirements that NH and other coastal States are putting in place due to environmental considerations. TMS created the style of the house in the New England vernacular with a slight contemporary twist. The materials are typical NH palette of stone, cedar shingles and large glass windows. The shape of the house works with the land and the views to the ocean and has strong lines and angles. This along with the medium gray metal roofing, give it the twist.
The main living area is on the second floor that allows for a “tree house” feel and creates a single level of living for the owners. An elevator from the ground floor to second floor will allow access for convenience as well as future accessible needs. A benefit of this raised living level is the privacy afforded at the ocean side. Sitting higher up makes it harder for people on the beach to see you.
TMS Interiors provided the interior design components for the house and along with the owners and the contractor, an amazing, cozy and sturdy house was created along the coast. Contending with new FEMA regulations can have added challenges. This house was able to use these requirements as a benefit and helped to create this unique and amazing residence.

