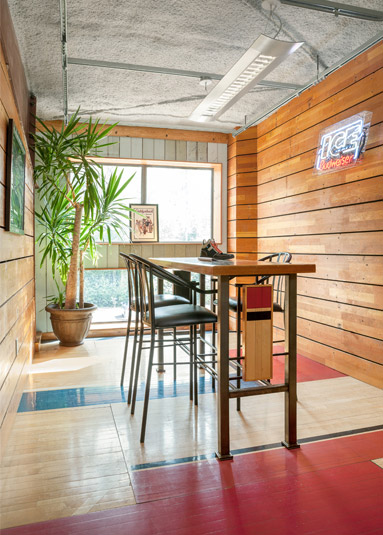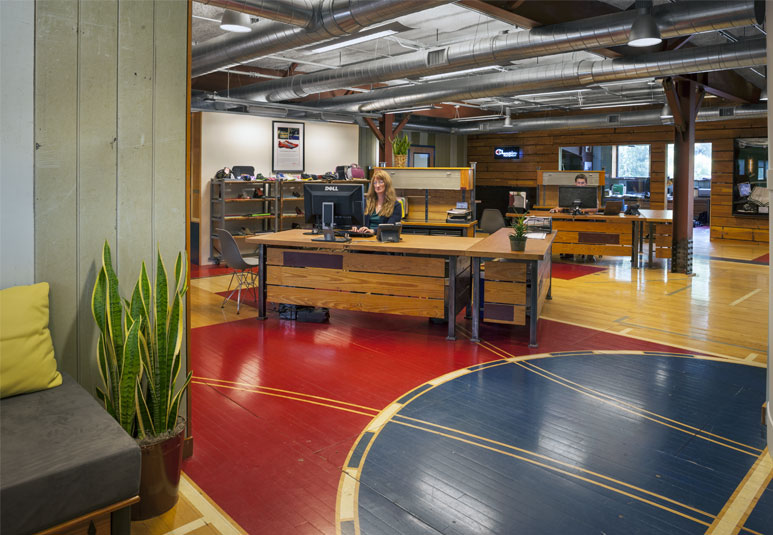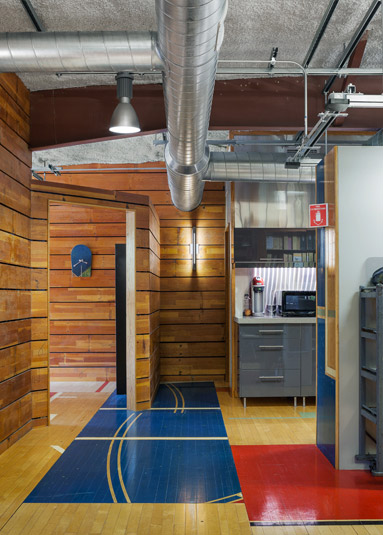Regeneration Park
Portsmouth, NH
Regeneration Park is a project that has been able to successfully re-use an existing building and transform it into a state-of-the art, near net-zero office, retail and restaurant building. Previously…
Read More
Read Less
Regeneration Park is a project that has been able to successfully re-use an existing building and transform it into a state-of-the art, near net-zero office, retail and restaurant building. Previously used as an automobile dealership with a great deal of asphalt paving adjacent to wetlands, the revitalized site and finished building has resulted in a vastly improved space that is sensitive to the environment and appropriate for the new tenants and owners. By reducing the asphalt paving and creating modified rain garden elements, the site can now filter run-off water on site efficiently before it reaches the adjacent wetlands.
Part of this project included an upscale steakhouse called Demeters. Some of the more interesting features of the restaurant include enomatic wine machines imported from Italy which allows “by the glass” dispensing of specialty wines. Argon gas is infused into the bottle and pushes wine out while maintaining a permanent seal until the wine is completely finished.
The chef’s table, which was constructed from recycled tree and metal parts features a view of the open kitchen. The curved beam at the ceiling was found on-site in the wetlands area and was “reshaped” by the contractor and installed above the kitchen.
The patio is equipped with a mechanical “louver” roof, allowing sun and ventilation or protection from the elements. New SeriousWindows were installed along the seating area to provide an R-value of over 7.5.
- Successful re-use of an existing building into a state-of-the-art office, retail and restaurant building
- Previous auto dealer with a great deal of asphalt adjacent to wetlands
- Reduced paving and created a modified rain garden
- Site can now filter run-off rain water
- Winner of the Plan NH 2012 Merit Award and Winner of the 2013 AIA NH Excellence Award
Download Project Page
Regeneration Park is a project that has been able to successfully re-use an existing building and transform it into a state-of-the art, near net-zero office, retail and restaurant building. Previously used as an automobile dealership with a great deal of asphalt paving adjacent to wetlands, the revitalized site and finished building has resulted in a vastly improved space that is sensitive to the environment and appropriate for the new tenants and owners. By reducing the asphalt paving and creating modified rain garden elements, the site can now filter run-off water on site efficiently before it reaches the adjacent wetlands.
Part of this project included an upscale steakhouse called Demeters. Some of the more interesting features of the restaurant include enomatic wine machines imported from Italy which allows “by the glass” dispensing of specialty wines. Argon gas is infused into the bottle and pushes wine out while maintaining a permanent seal until the wine is completely finished.
The chef’s table, which was constructed from recycled tree and metal parts features a view of the open kitchen. The curved beam at the ceiling was found on-site in the wetlands area and was “reshaped” by the contractor and installed above the kitchen.
The patio is equipped with a mechanical “louver” roof, allowing sun and ventilation or protection from the elements. New SeriousWindows were installed along the seating area to provide an R-value of over 7.5.




