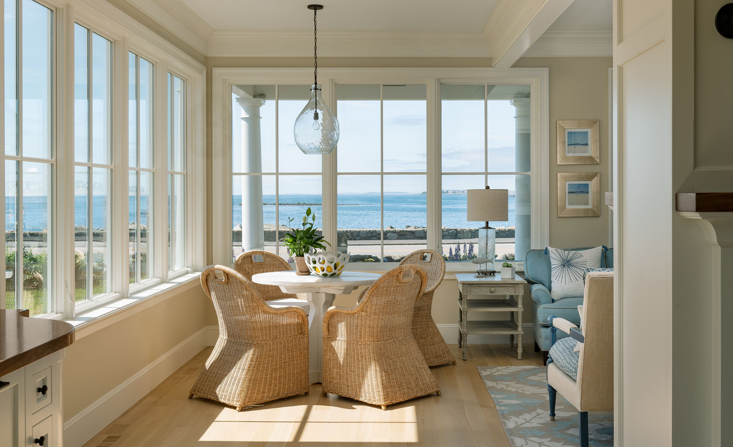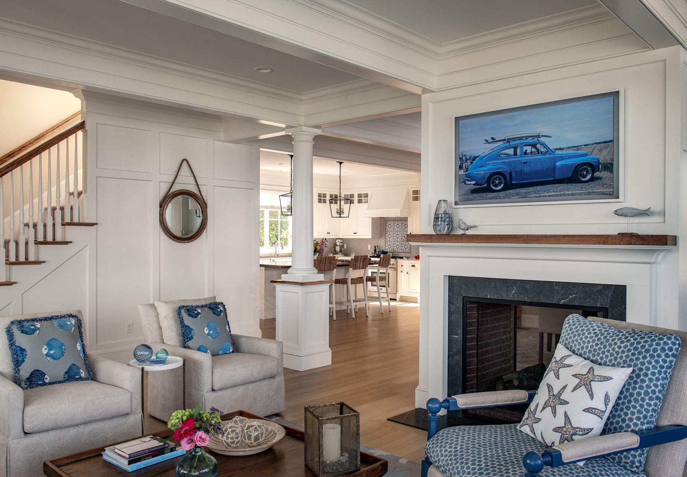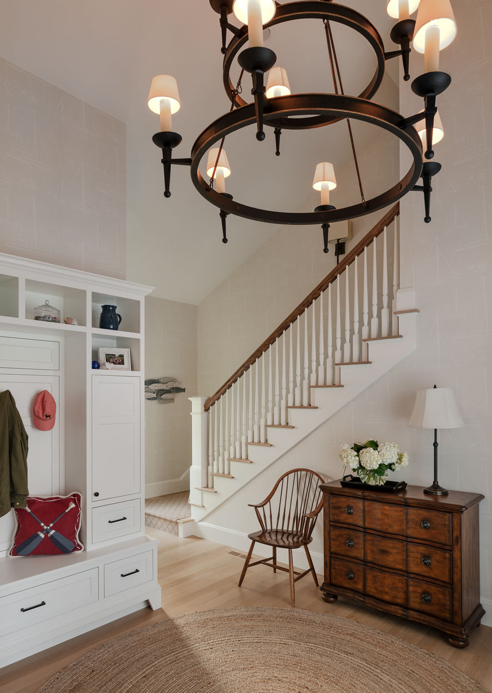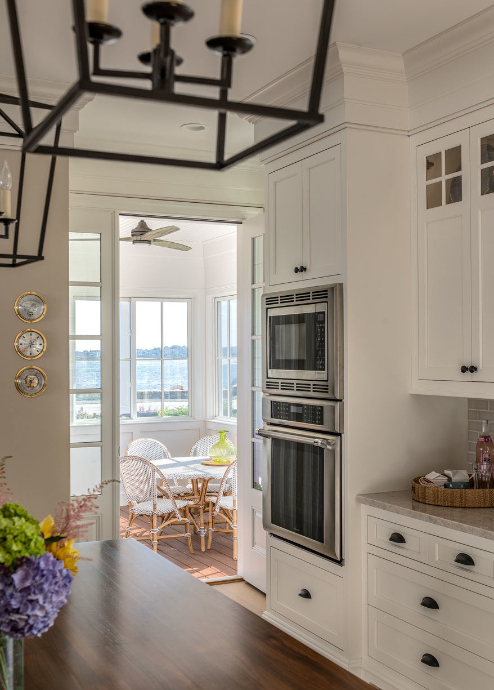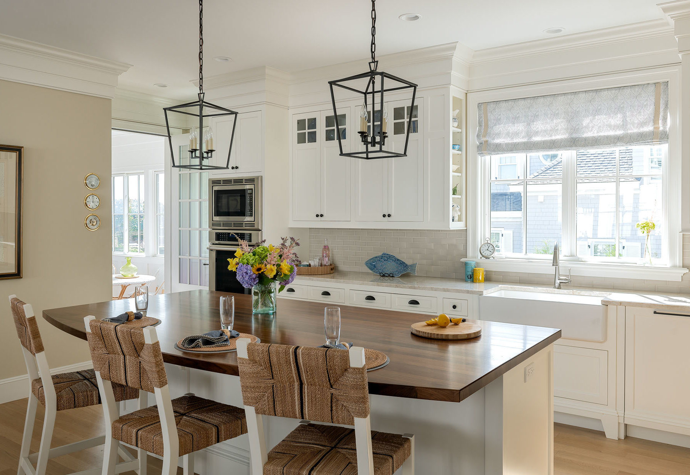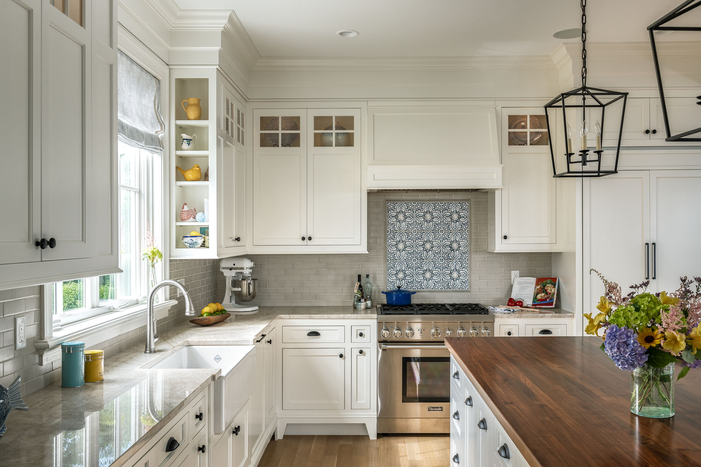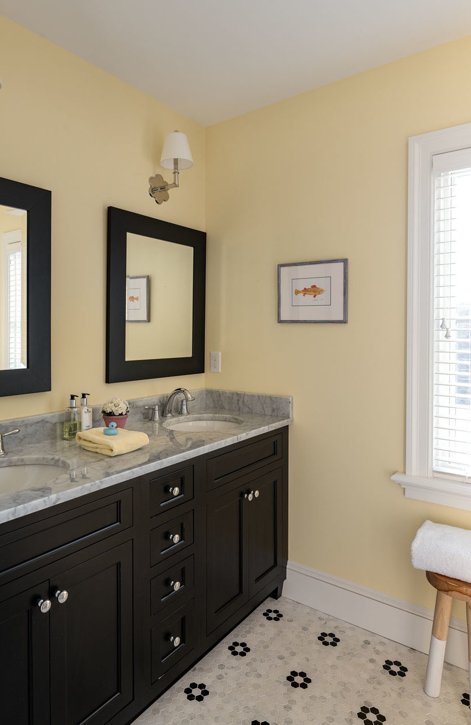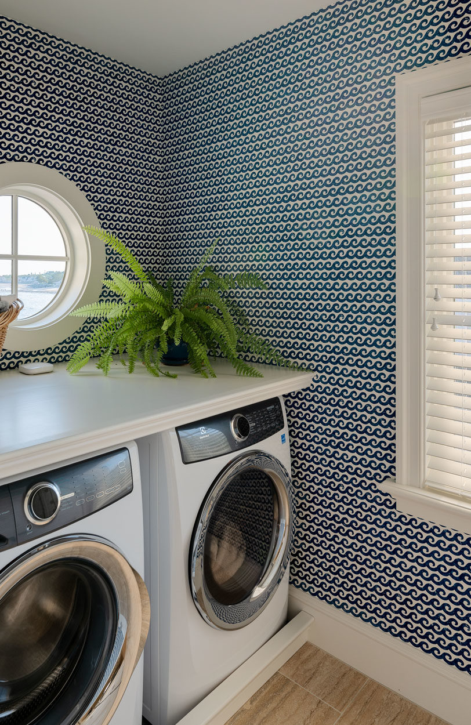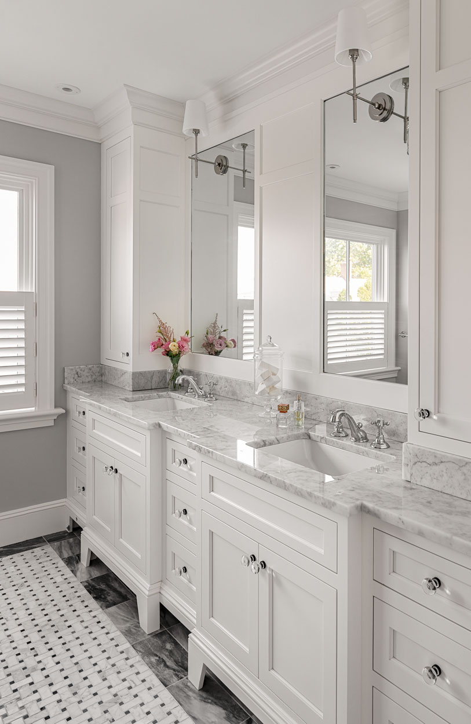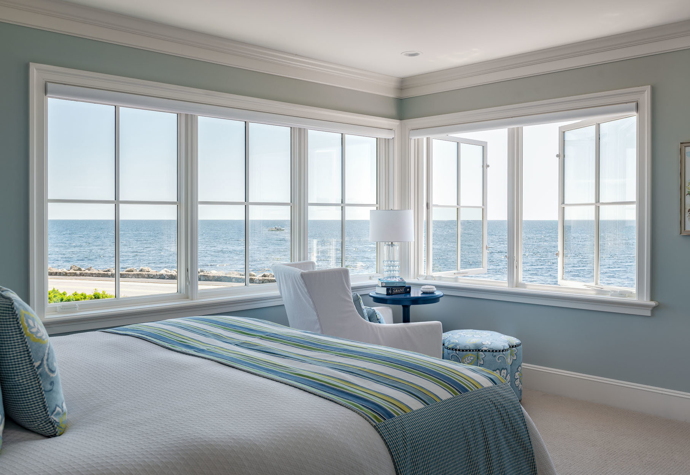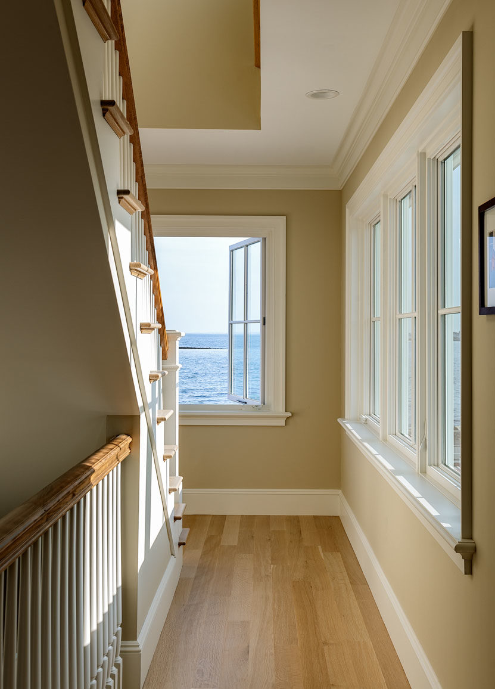Seaside Classic
With a perfect NH seaside location, our clients fell in love with this charming, coastal home built in the 1880s. The original plan was to renovate, but we conducted a…
Read More
Read Less
With a perfect NH seaside location, our clients fell in love with this charming, coastal home built in the 1880s. The original plan was to renovate, but we conducted a design study and concluded that a renovation would not produce the best outcome due to low ceilings, a crumbling foundation and not meeting current flood zone regulations. They decided to completely raze and rebuild it, but maintain the original home’s character in the new design.
We kept the exterior design largely similar to the original, making a few key functional and proportional changes. We slightly elevated the house to conform with new FEMA regulations and changed the height of the porch from the grade to eliminate the need for railings. We added planter boxes to improve the aesthetic of the wrap-around porch but kept the rest of it similar to the classic design. New windows were installed both to improve energy efficiency and views, and a new front door was rebuilt to resemble the original door.
Inside, we created a much more open concept for the main living areas. High ceilings and large windows make the space feel airy and open, and center double-sided fireplace acts as a delineation as well as an anchor point between the living room and dining room while providing both rooms access. Corner windows in both the living room and master bedroom take full advantage of the ocean view, and white trim paired with light wood accents create a warm, coastal aesthetic throughout the home.
Overall, we were able to recreate the coastal charm of the original 1880’s home while making key improvements to the look and functionality. Today, it’s the perfect seaside escape for these happy homeowners.
Renovation Intent:
- Keep similar look but make slight adjustments to proportions to greatly enhance the interior layout and size
- Much more open concept for main living spaces
- Increase views and windows
- Improved access and function of porch space
- Slightly elevate the house and conform to new FEMA regulations
- New house efficiency with systems and insulation
- Higher ceilings
With a perfect NH seaside location, our clients fell in love with this charming, coastal home built in the 1880s. The original plan was to renovate, but we conducted a design study and concluded that a renovation would not produce the best outcome due to low ceilings, a crumbling foundation and not meeting current flood zone regulations. They decided to completely raze and rebuild it, but maintain the original home’s character in the new design.
We kept the exterior design largely similar to the original, making a few key functional and proportional changes. We slightly elevated the house to conform with new FEMA regulations and changed the height of the porch from the grade to eliminate the need for railings. We added planter boxes to improve the aesthetic of the wrap-around porch but kept the rest of it similar to the classic design. New windows were installed both to improve energy efficiency and views, and a new front door was rebuilt to resemble the original door.
Inside, we created a much more open concept for the main living areas. High ceilings and large windows make the space feel airy and open, and center double-sided fireplace acts as a delineation as well as an anchor point between the living room and dining room while providing both rooms access. Corner windows in both the living room and master bedroom take full advantage of the ocean view, and white trim paired with light wood accents create a warm, coastal aesthetic throughout the home.
Overall, we were able to recreate the coastal charm of the original 1880’s home while making key improvements to the look and functionality. Today, it’s the perfect seaside escape for these happy homeowners.

