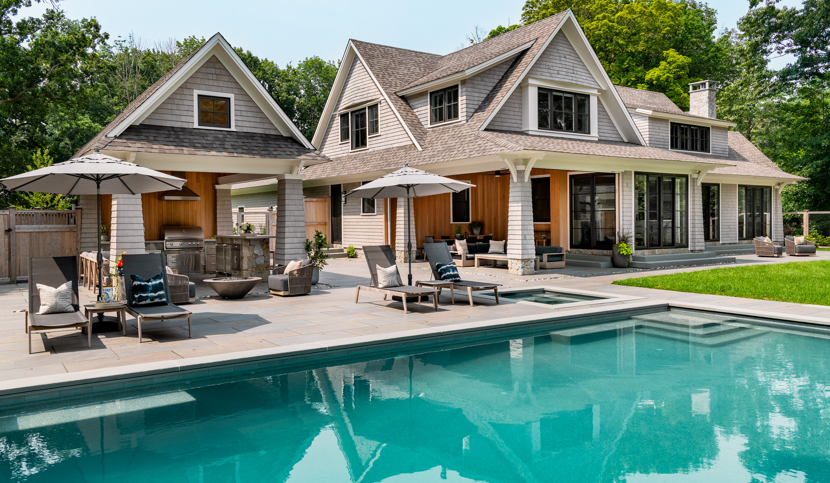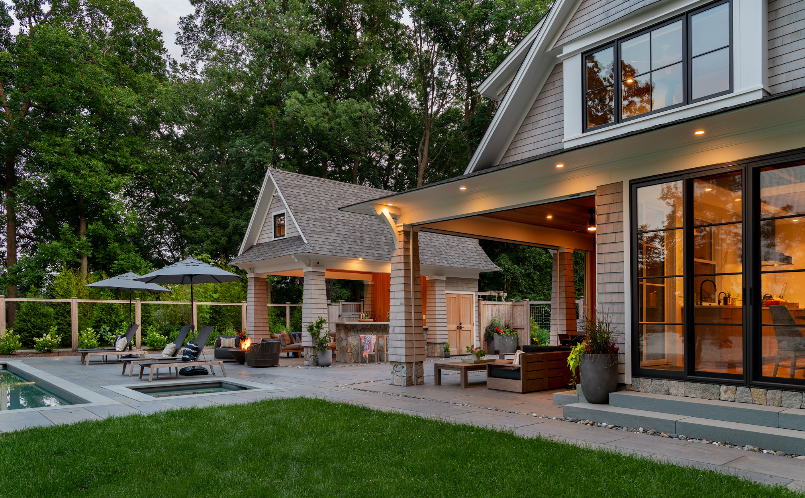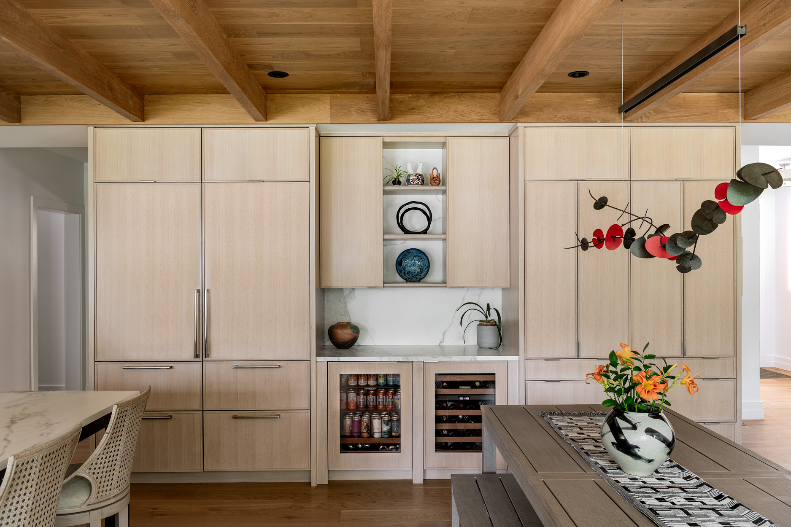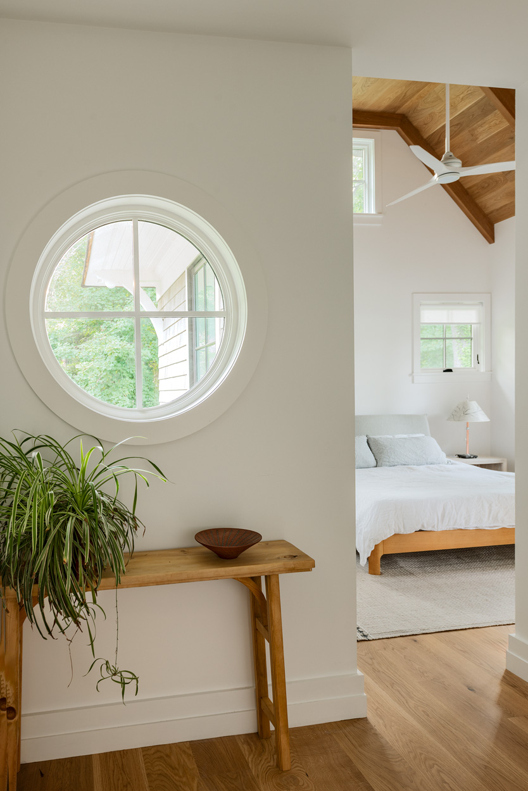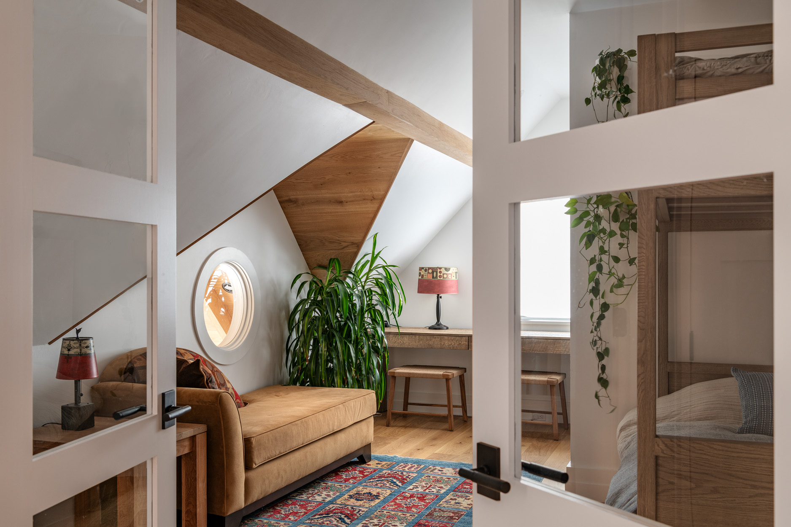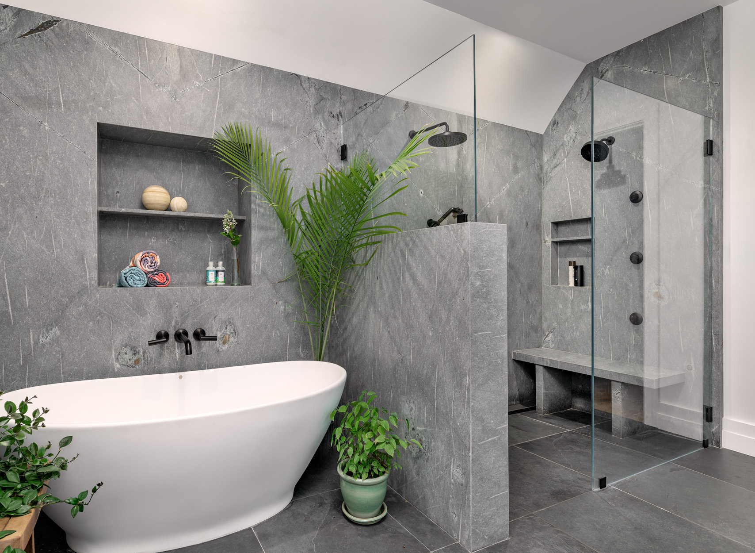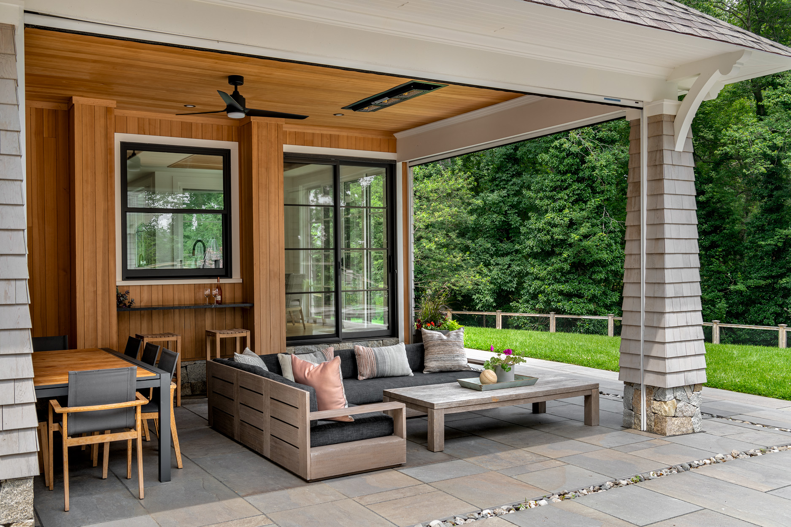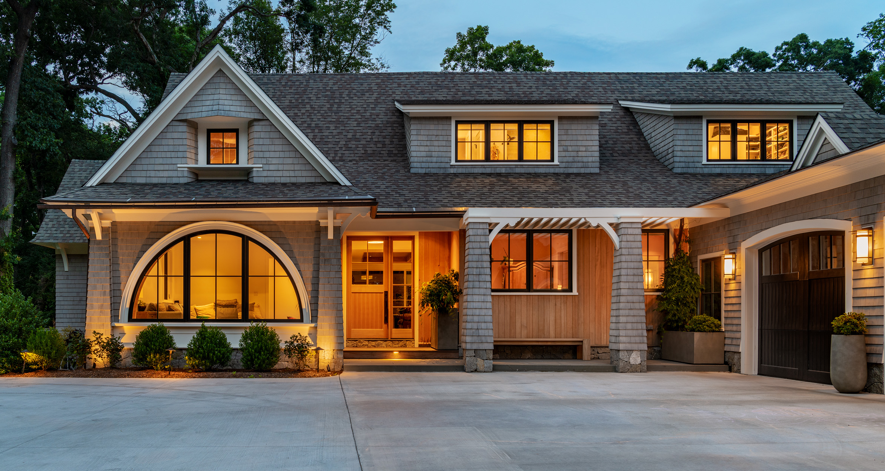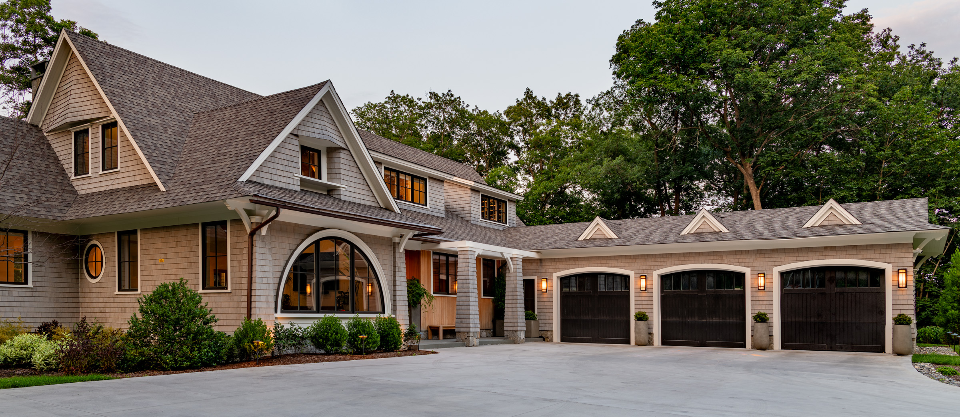Timberline Elegance
2024 New Hampshire Home Awards Winner ; Excellence in Kitchen Design, Contemporary
The homeowners of our Timberline Elegance project, a young family, fell in love with their coastal property for the 1.5 acres of waterfront views and the suburban neighborhood that abuts…
Read More
Read Less
The homeowners of our Timberline Elegance project, a young family, fell in love with their coastal property for the 1.5 acres of waterfront views and the suburban neighborhood that abuts 250 acres of preservation land.
The outdoors-loving family wanted to blur the lines between outdoor and indoor living. The project put as strong of an emphasis on outdoor living spaces as it did the indoors, with several elements blending the two. For example, outdoor-grade furnishings are used in both the outdoor and indoor spaces.
Large natural stone slabs and wood accents on the interior seamlessly tie in with the outdoors through the plethora of large windows, which in turn provide ample lighting for the large collection of indoor plants.
The home was built when pandemic restrictions were strict and claustrophobia was at an all-time high. The homeowners wanted to feel like they were at a resort when they were home. Relaxation and quality time spent with family and friends was the ultimate appeal. Their backyard was designed to include a 30,000 gallon custom pool, hot tub and cabana fit for entertainment.
- 5000 sq. ft. home on 1.5 acres of waterfront property
- Modern rustic interior design
- Fully functional green house
- Open layout connecting indoor and outdoor spaces
- Emphasis on greenery/plant life
The homeowners of our Timberline Elegance project, a young family, fell in love with their coastal property for the 1.5 acres of waterfront views and the suburban neighborhood that abuts 250 acres of preservation land.
The outdoors-loving family wanted to blur the lines between outdoor and indoor living. The project put as strong of an emphasis on outdoor living spaces as it did the indoors, with several elements blending the two. For example, outdoor-grade furnishings are used in both the outdoor and indoor spaces.
Large natural stone slabs and wood accents on the interior seamlessly tie in with the outdoors through the plethora of large windows, which in turn provide ample lighting for the large collection of indoor plants.
The home was built when pandemic restrictions were strict and claustrophobia was at an all-time high. The homeowners wanted to feel like they were at a resort when they were home. Relaxation and quality time spent with family and friends was the ultimate appeal. Their backyard was designed to include a 30,000 gallon custom pool, hot tub and cabana fit for entertainment.

