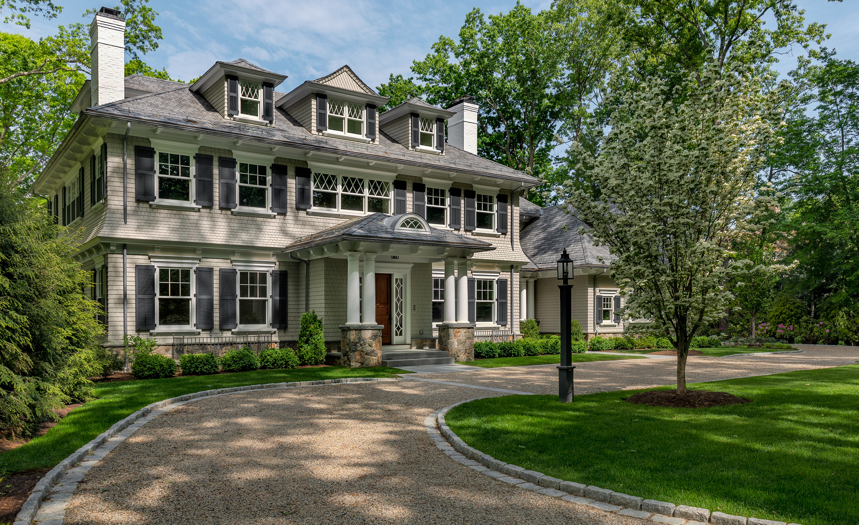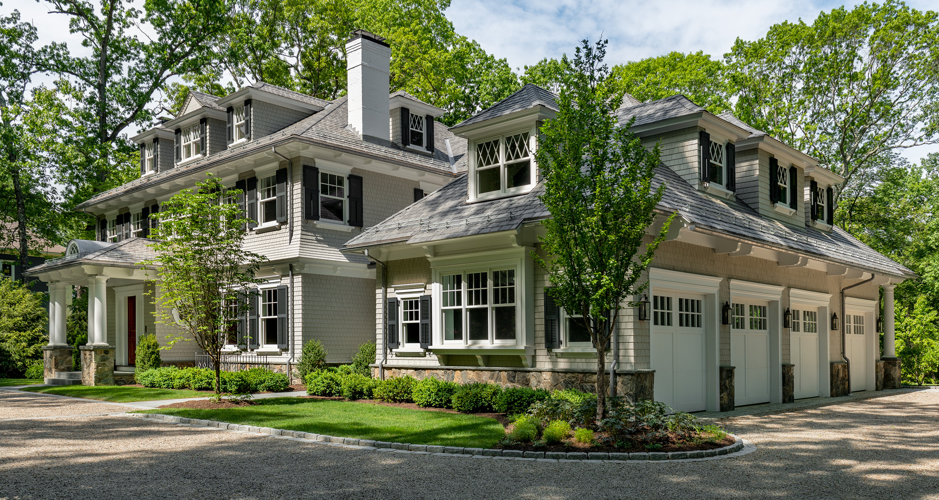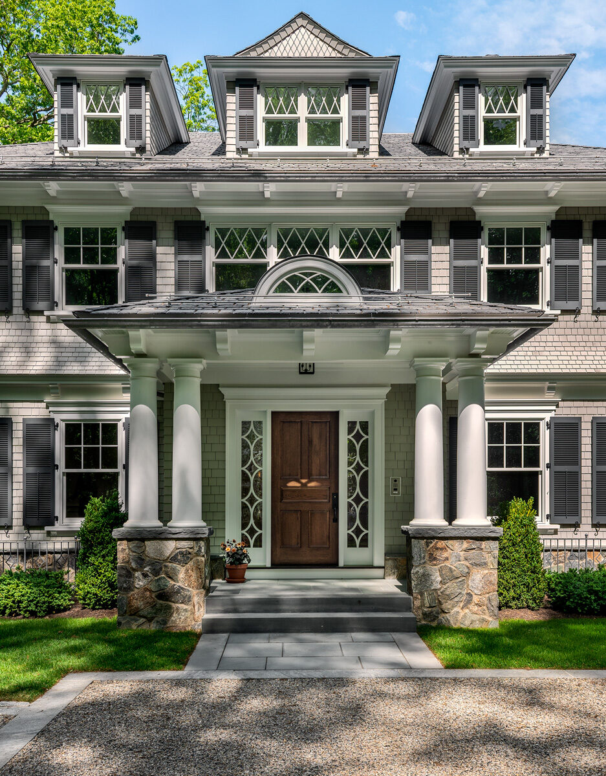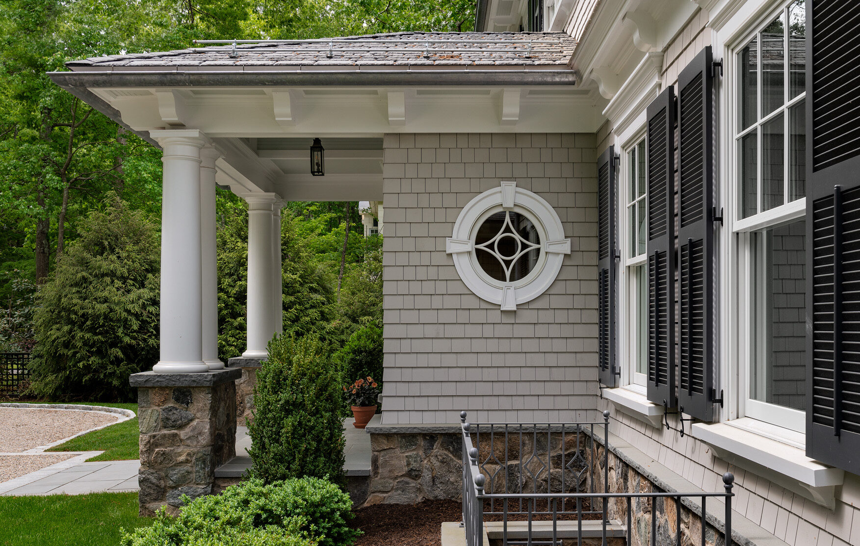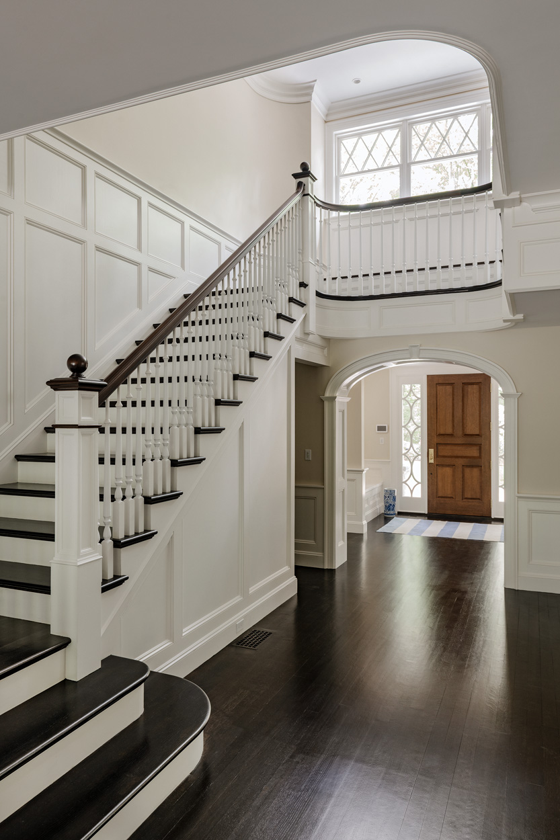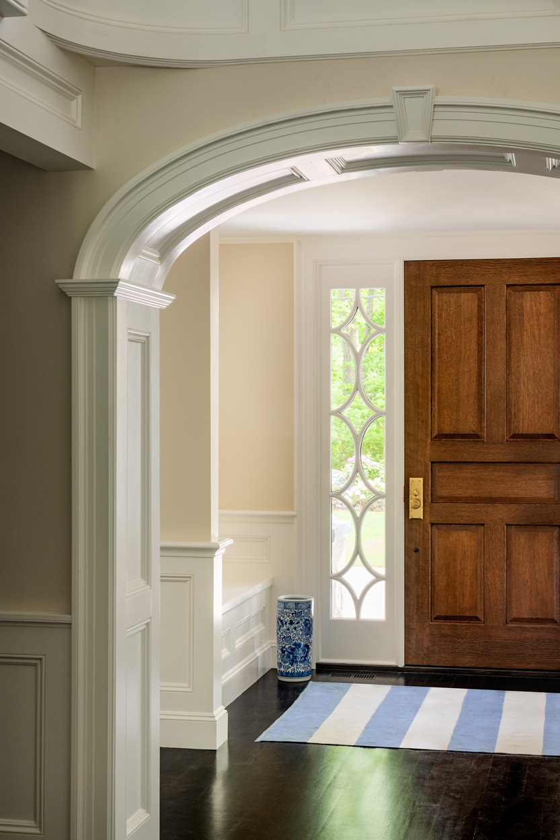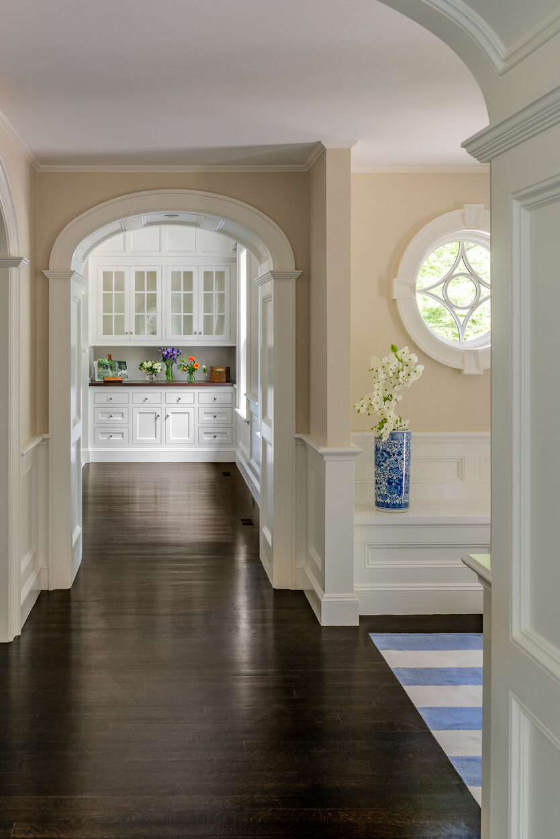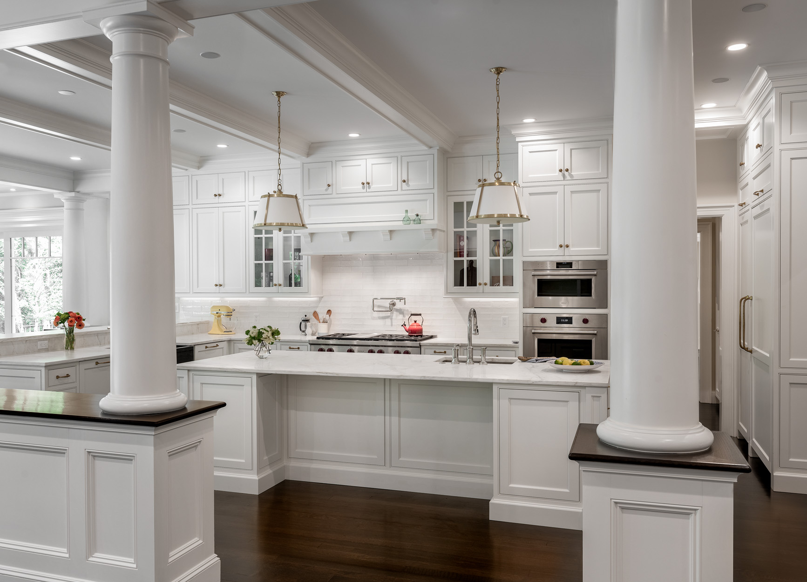Timeless Victorian
From the start of this project, our clients presented us with a simple yet challenging goal: to design and build a house that looked like “it had always been there.”…
Read More
Read Less
From the start of this project, our clients presented us with a simple yet challenging goal: to design and build a house that looked like “it had always been there.” The objective was to create a design reminiscent of a mid-to-late 1800s home found in the Boston suburbs. During this time period, many houses in the suburban areas were transitioning from colonial styles to more Victorian era detailing. These houses tended to maintain some hint of Georgian or even federal style proportions for their main entries, but started to introduce more ornate and decorative Victorian style detailing. Wonderful examples of this style can be seen in homes throughout the Newton and Wellesley areas of Massachusetts.
We wanted to capture the feeling of a mid-to-late 1800s Victorian home in the Boston suburbs, but introduce more modern styling and amenities suitable for today’s family. We created a formal appearance on the exterior entry side of the house as well as the front main interior spaces. The home features a large, classic center entrance with foyer, grand stair, parlor and formal dining rooms to the left and right of the main entry. Moving further into the house, the spaces quickly open up and transition to a more modern style. Large folding glass doors located off the kitchen and casual dining areas open the interior living spaces to a covered terrace with roll down insect screens looking out to a beautifully landscaped rear yard. The juxtaposition between formal and modern detailing gives this home a unique appeal in a timeless Victorian design.
- Design a timeless home reminiscent of the Boston area suburbs in the mid-to-late 1800s
- Combine classic Victorian era detailing and a more modern style suitable for today’s family
- Formal exterior entry side and front main interior spaces
- Open concept and more modern living spaces
From the start of this project, our clients presented us with a simple yet challenging goal: to design and build a house that looked like “it had always been there.” The objective was to create a design reminiscent of a mid-to-late 1800s home found in the Boston suburbs. During this time period, many houses in the suburban areas were transitioning from colonial styles to more Victorian era detailing. These houses tended to maintain some hint of Georgian or even federal style proportions for their main entries, but started to introduce more ornate and decorative Victorian style detailing. Wonderful examples of this style can be seen in homes throughout the Newton and Wellesley areas of Massachusetts.
We wanted to capture the feeling of a mid-to-late 1800s Victorian home in the Boston suburbs, but introduce more modern styling and amenities suitable for today’s family. We created a formal appearance on the exterior entry side of the house as well as the front main interior spaces. The home features a large, classic center entrance with foyer, grand stair, parlor and formal dining rooms to the left and right of the main entry. Moving further into the house, the spaces quickly open up and transition to a more modern style. Large folding glass doors located off the kitchen and casual dining areas open the interior living spaces to a covered terrace with roll down insect screens looking out to a beautifully landscaped rear yard. The juxtaposition between formal and modern detailing gives this home a unique appeal in a timeless Victorian design.

