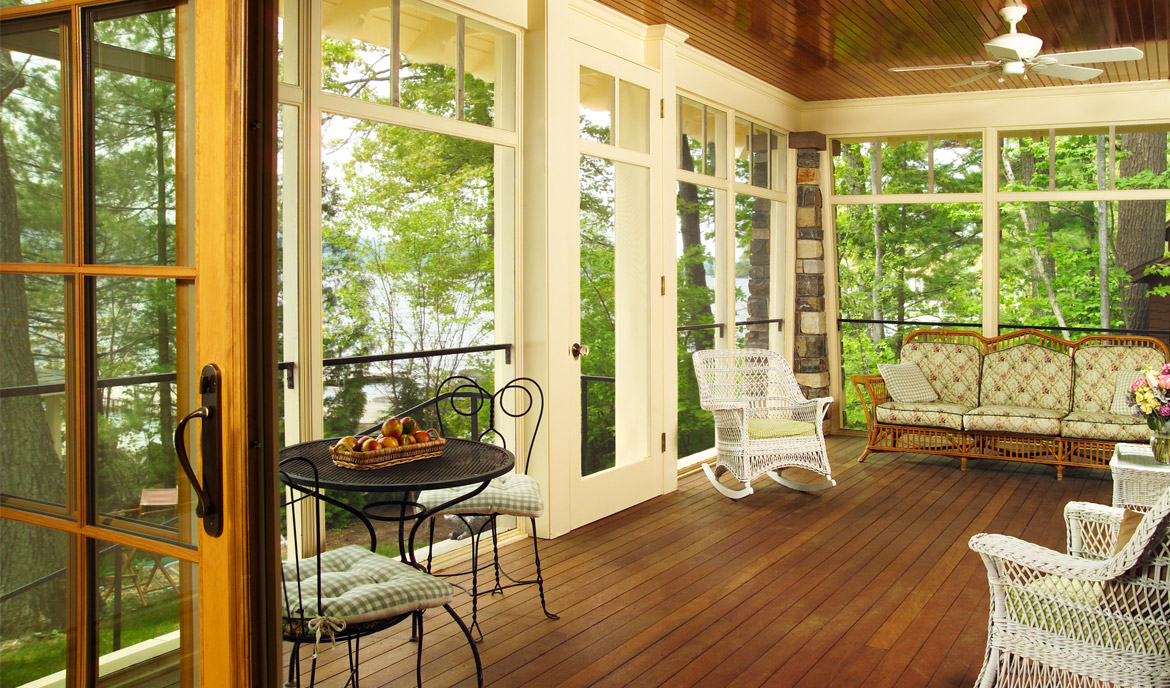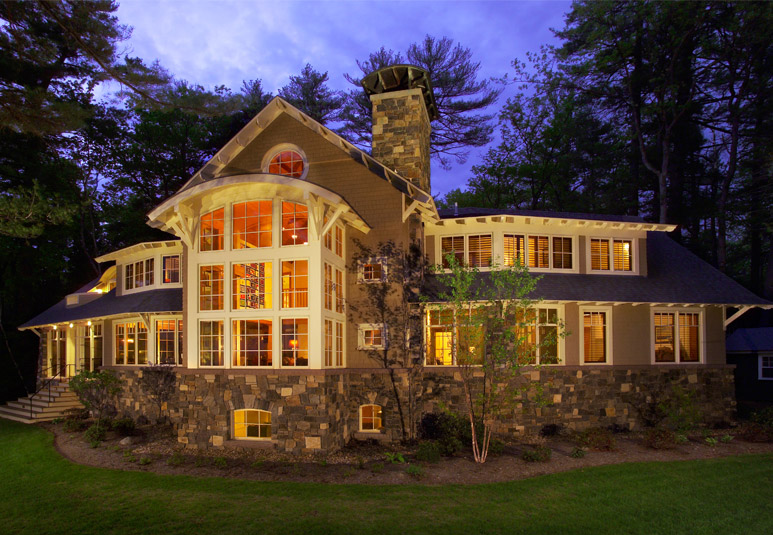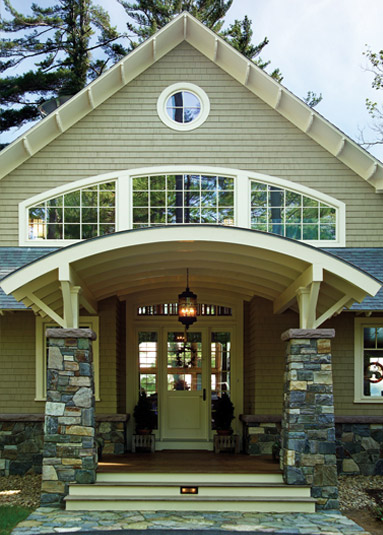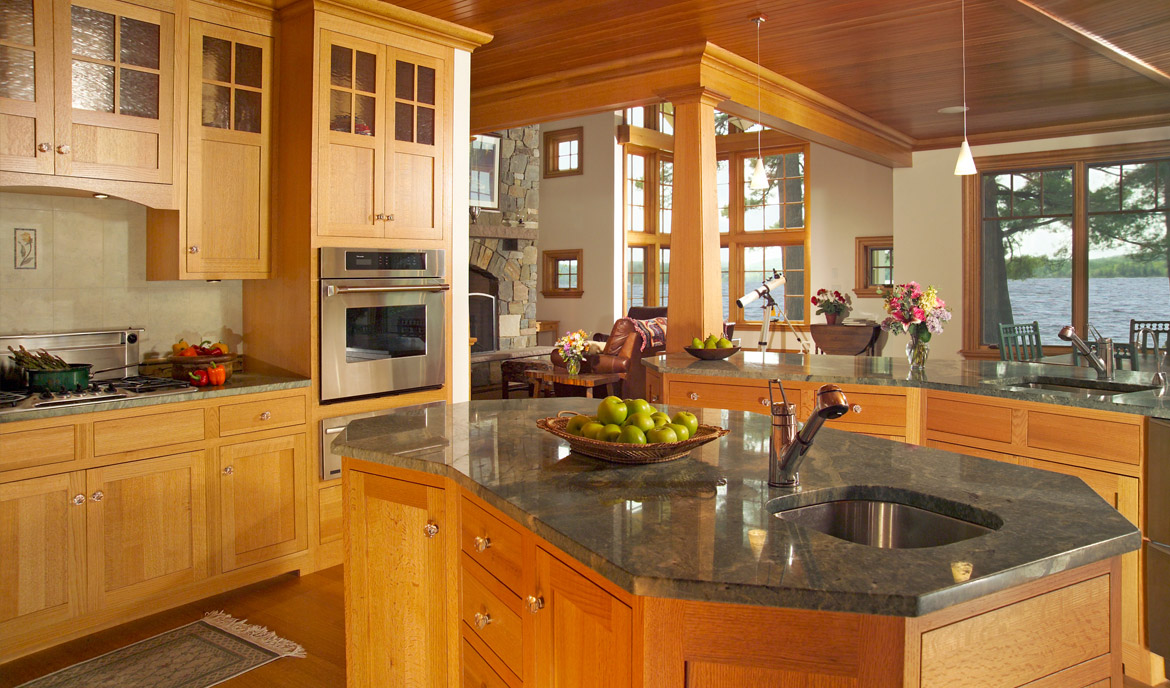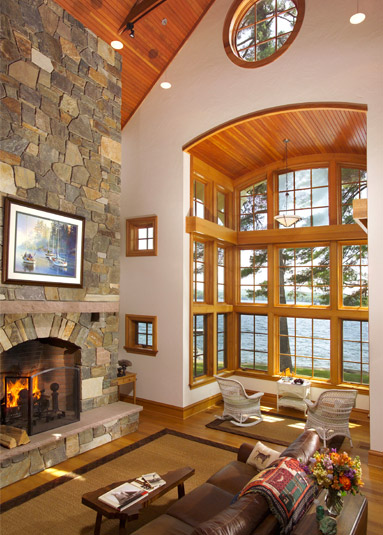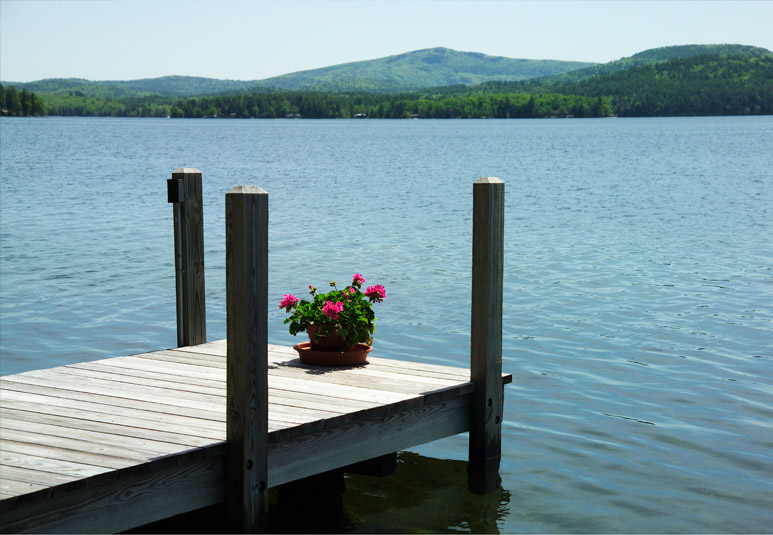Winnipesaukee Escape
Wolfeboro, NH
This family home was designed to maximize views of its spectacular location. The former residence on the site had only two bedrooms, no basement and had been poorly maintained for…
Read More
Read Less
This family home was designed to maximize views of its spectacular location. The former residence on the site had only two bedrooms, no basement and had been poorly maintained for years, so the owners decided to raze the building and replace it with another structure that was more suitable for their lifestyle.
The owners have six grown sons so their new residence incorporated a bedroom for each son and their families. All bedrooms have lake views so that this extended family can enjoy the natural setting to its fullest. A central living room with a cathedral ceiling and dramatic stone fireplace forms the heart of the home. Natural bead board ceilings, oak trim, doors, kitchen cabinets and stair balusters add a craftsman-bungalow flair to the interior while exposed rafters tails and brackets echo this feeling on the exterior.
The architects incorporated a series of repeating curves into the design of this home. The dramatic curved waterside barrel vaulted canopy carries through into the main public space and is seen again in the curve of the interior roof ties. The front entry canopy duplicates the rear curved canopy and a custom-made bronze chimney cap mimics the radius nature of both of these canopies.
The stone foundation serves a dual purpose of visually anchoring the building into the ground and helps break up the scale of the home on the waterside so that it doesn’t appear overly tall.
- Location: Wolfeboro, NH
- 4,200 square feet +/-
- Located on a promontory with water on three sides
- The dramatic living room window serves as a memorable design element
- The architect designed a series of repeating curves into the home
Download Project Page
This family home was designed to maximize views of its spectacular location. The former residence on the site had only two bedrooms, no basement and had been poorly maintained for years, so the owners decided to raze the building and replace it with another structure that was more suitable for their lifestyle.
The owners have six grown sons so their new residence incorporated a bedroom for each son and their families. All bedrooms have lake views so that this extended family can enjoy the natural setting to its fullest. A central living room with a cathedral ceiling and dramatic stone fireplace forms the heart of the home. Natural bead board ceilings, oak trim, doors, kitchen cabinets and stair balusters add a craftsman-bungalow flair to the interior while exposed rafters tails and brackets echo this feeling on the exterior.
The architects incorporated a series of repeating curves into the design of this home. The dramatic curved waterside barrel vaulted canopy carries through into the main public space and is seen again in the curve of the interior roof ties. The front entry canopy duplicates the rear curved canopy and a custom-made bronze chimney cap mimics the radius nature of both of these canopies.
The stone foundation serves a dual purpose of visually anchoring the building into the ground and helps break up the scale of the home on the waterside so that it doesn’t appear overly tall.

