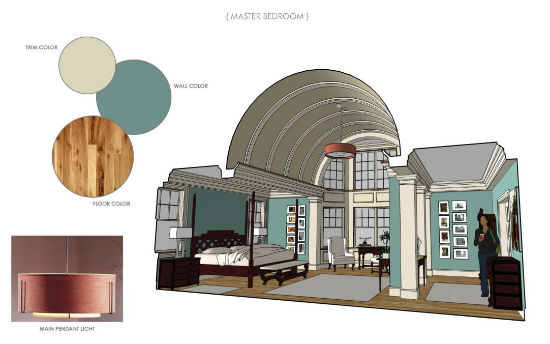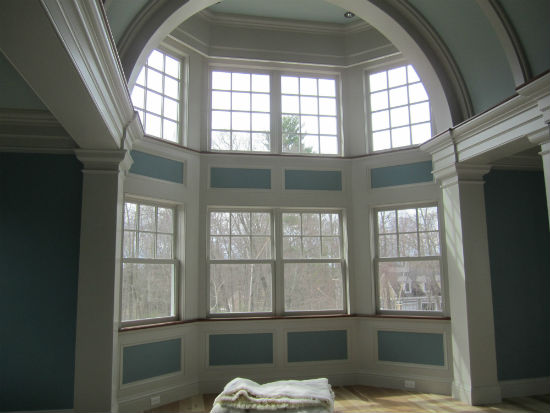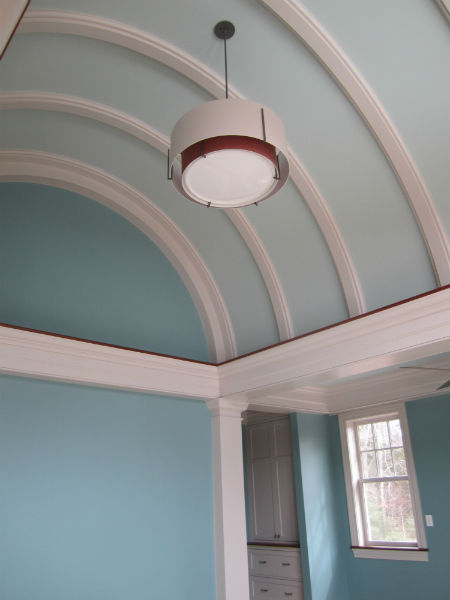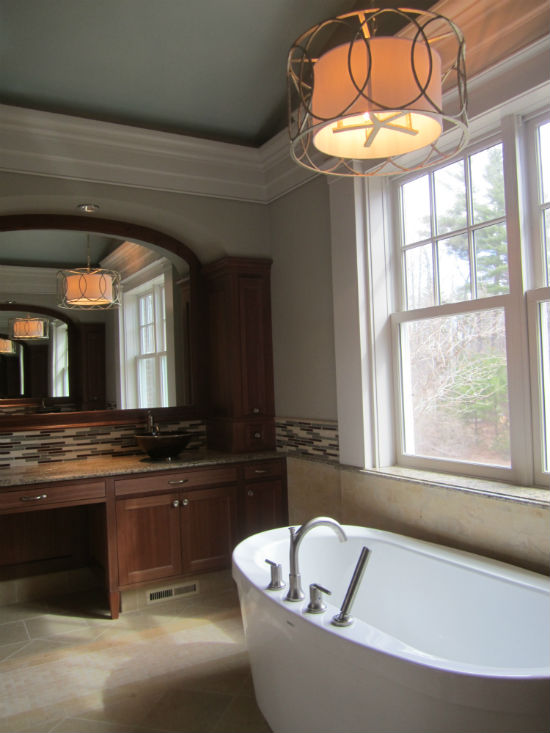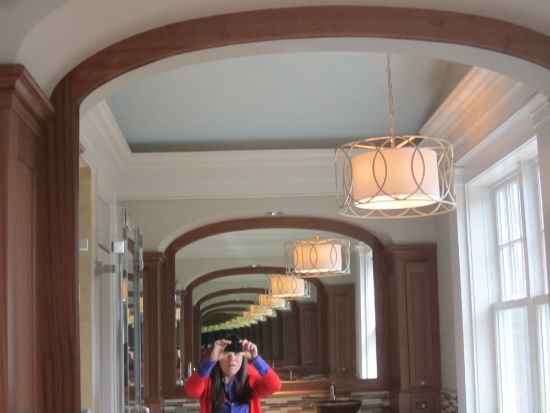Transformation of a Master Suite
Lafe Covill, Associate AIA , TMS Architects Project Manager and Cristina Marais, our Interior Designer, spent the morning at a renovation they have been working on for some time and we were thrilled to see the construction photographs they brought back with them! Located in the mid part of New Hampshire, this project involves a complete renovation of the master suite, the main living spaces and bathrooms. TMS has been collaborating once again with CMRugusa Builders on this renovation as we have on completed TMS projects, Seaside Renovation and Family Room Renovation.The design connects an under-utilized sun room to the family room, reorganized the main living spaces and reconfigured the master bedroom and master bath. We will show you more pictures of the main living spaces as they progress but here are some illustrative photographs of the progress that has been made in the master suite.

