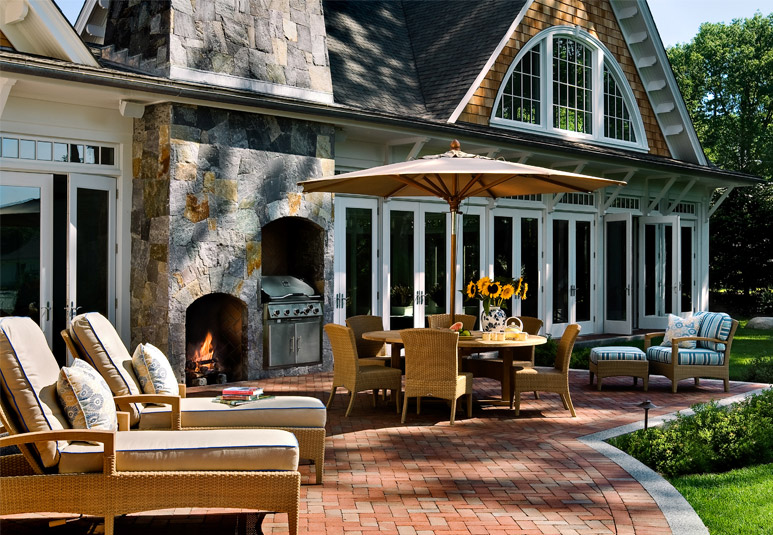Warm, Inviting Porches & Verandas Embrace the Summer Season
Although porches haven’t been as common as they once were in new home construction, they are making a comeback in a big way. Originally designed for space to relax, enjoy a cool breeze, and possibly socialize with neighbors, porches are also being appreciated as extensions of our living spaces and adding architectural interest. If your home currently has a porch or veranda and you are not making use of the space, or if you are considering building a porch, there are several things that will help you maximize this space.
Before building a porch, you will have to decide on a style that will both serve your intended use and add a positive architectural detail to your home. The size of your home, the porch, and your budget will also help determine the type of porch you will decide on building. One of the most important factors is to consider the scale of your home when deciding on a porch. A large historic home can easily benefit from a wraparound porch with a separate roof from the home while a smaller, more sleek and modern home may benefit best from a porch that is an extension of the existing roof and scaled down to match the facade of the home. Your professional architect can help you create the perfect design for your home.
To maximize the effect of extending your square footage, your porch should be large enough to accommodate seating for your family while maintaining ample space so your entrance isn’t impeded. Ideally, a minimum depth of eight feet is recommended. If your porch is on the smaller side, artfully choosing scaled-down furniture may allow more seating than you think. If your porch receives cool breezes, you may wish to consider creating a sleeping porch for summer nights that are nice and cool or a late afternoon siesta when you’re able. Sleeping areas can be designed to fit your decor without being too obvious.
TMS Architects can help when you’re building a porch. Starting with design, straight through execution and completion, we can turn your ideas into an inviting space.

