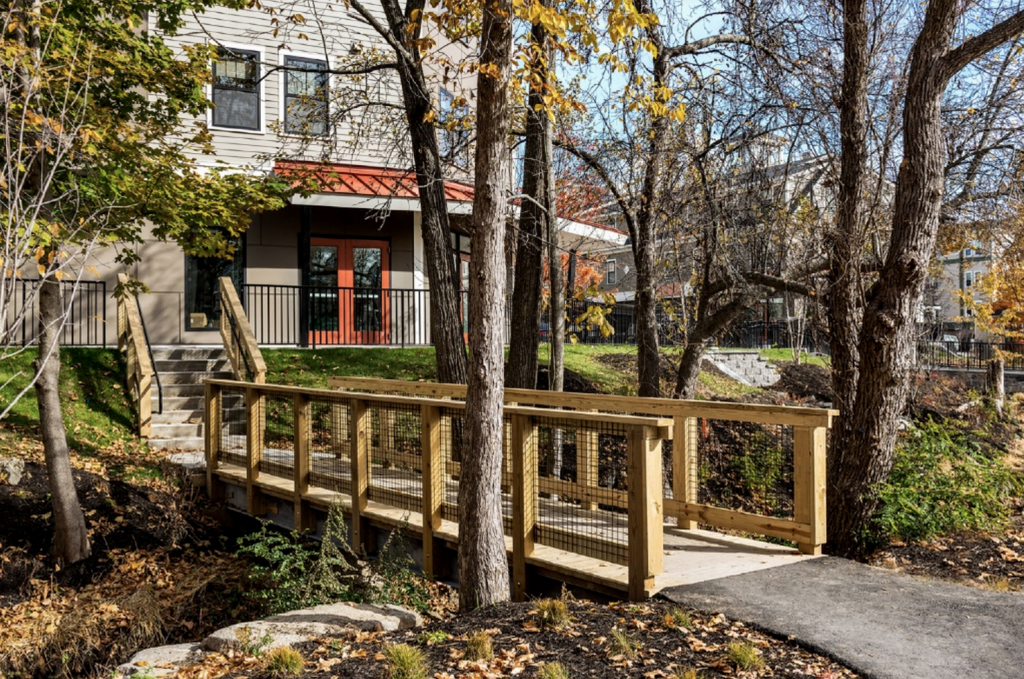Your First Look Inside Madbury Commons
The opening of the new student apartments at Madbury Commons was eagerly anticipated this fall and so far, have proved to be a success beyond expectations. As Halloween winds down and the rest of the year’s holidays begin to arrive, family is a constant in students’ lives and the comfort and security of Madbury Commons has made the transition from family to school much easier. It’s never easy bundling a child up for their first day of school, or adapting to them living away from home; but it is an incredibly exciting and fulfilling time for everyone, in many ways.
When we began work on Madbury Commons in Durham, NH, we wanted to create the perfect environment for everyone involved: reassuring the supportive parents helping with move-in details and inspiring the innovative students who will live there. College is a blossoming in the next chapter in a student’s life and we wanted to cultivate an environment of possibility in each space.
As the seasons change in Durham and showcase the stunning autumn beauty for which New England is famous, we are thrilled to present the first insider’s look at this newest addition to housing for UNH students; a collaboration between TMS Architects, PROCON and the developer, Golden Goose Capital.
This was an incredibly comprehensive project and a unique challenge: last year’s grueling winter during the construction of a complex that includes fully-furnished apartments, the UNH InterOperability Laboratory and a variety of commercial spaces to provide services and safety for the millennial student’s college experience.
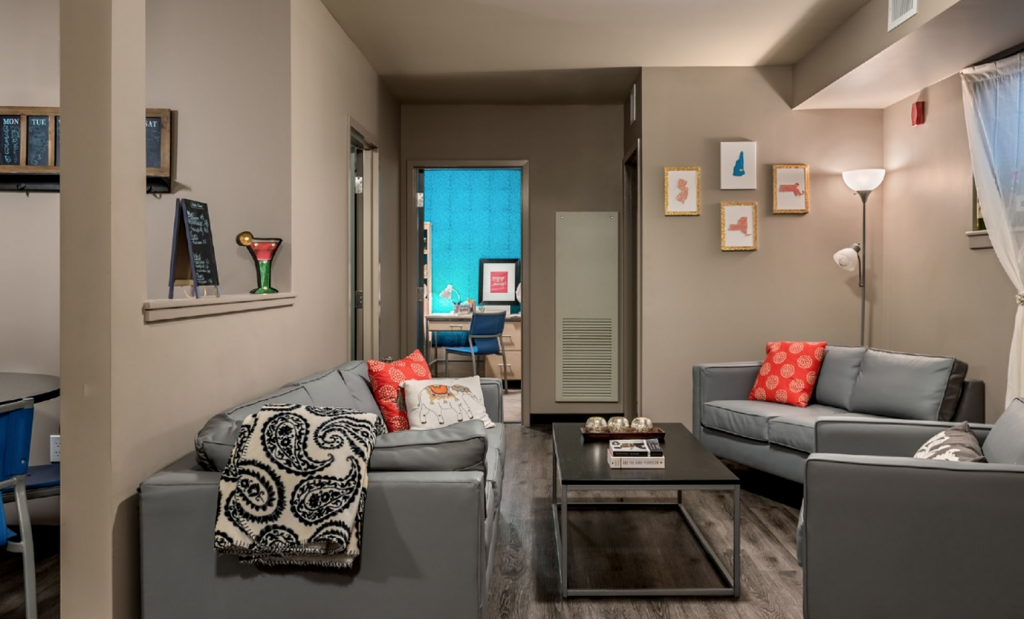
The living room in a student apartment. Source: Rob Karosis Photography
Open, luxurious floor plans were key to creating spaces that could be personalized by students’ during their time in the apartments together while providing comfortable furnishings and distinct spaces that just needed some “accessories”.
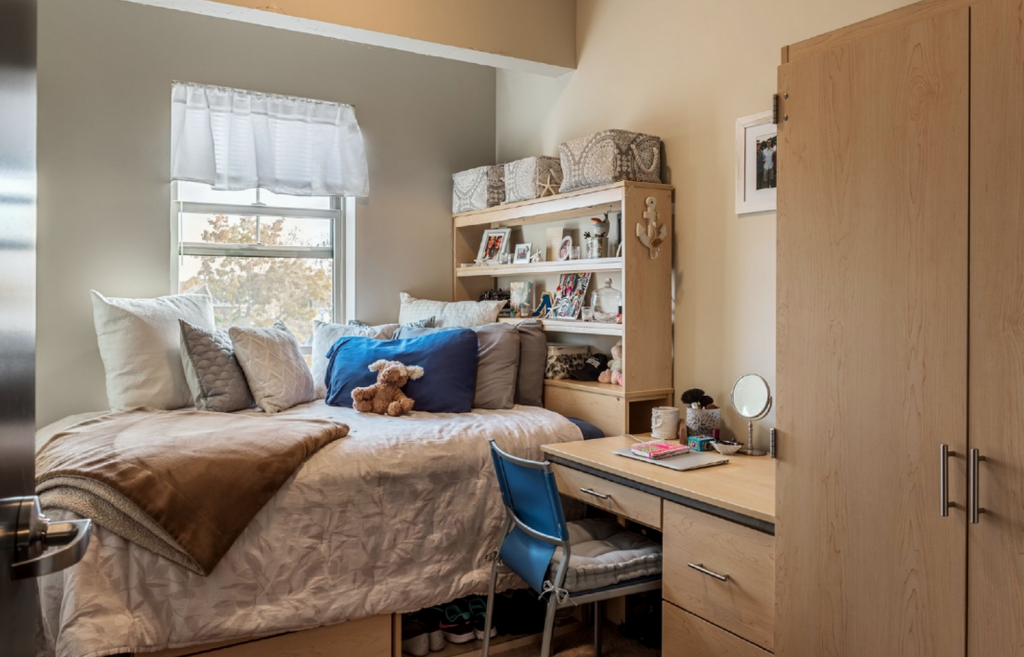
Bedroom in a student apartment. The desk, bed, wardrobe and under-bed storage are all built-in amenities. Source: Rob Karosis Photography
With the use of lighter, warmer tones matched with granite countertops, stainless steel appliances and ample storage space, TMS designed comfortable, inviting kitchen spaces. In addition, a dishwasher and washer and dryer are standard in all apartments.
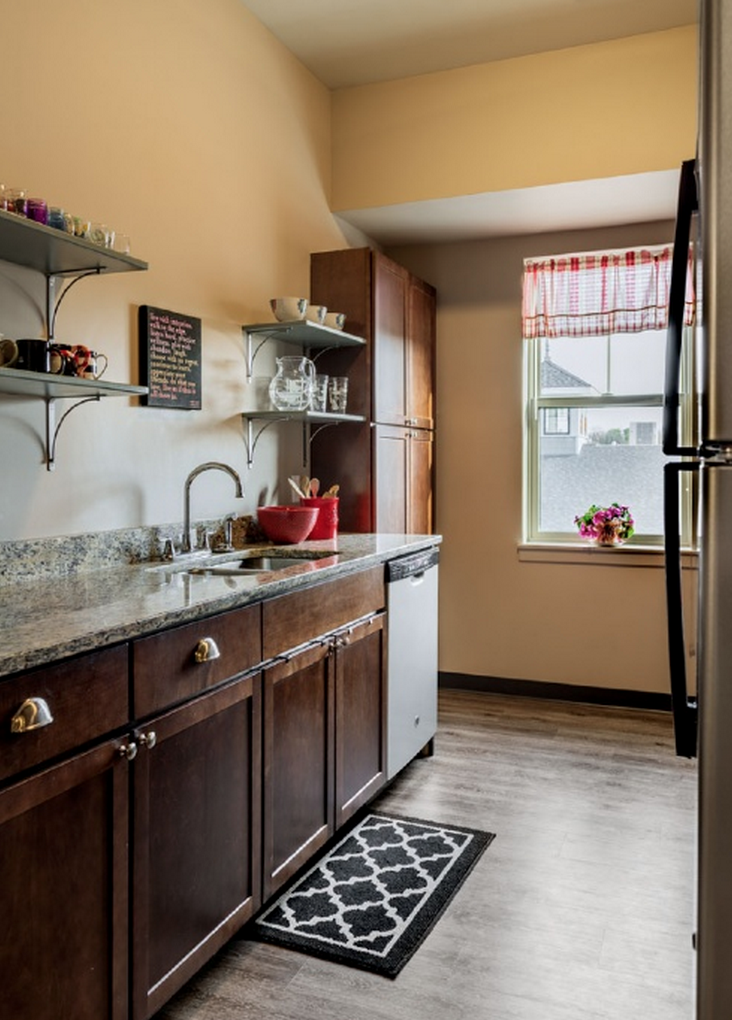
Kitchen in a student apartment. Source: Rob Karosis Photography
Spacious use of available, natural light complements the aesthetic of the project and bright colors and interesting textures highlight the common areas and apartments which were designed by TMS’s interior designer, Cristina Marais.
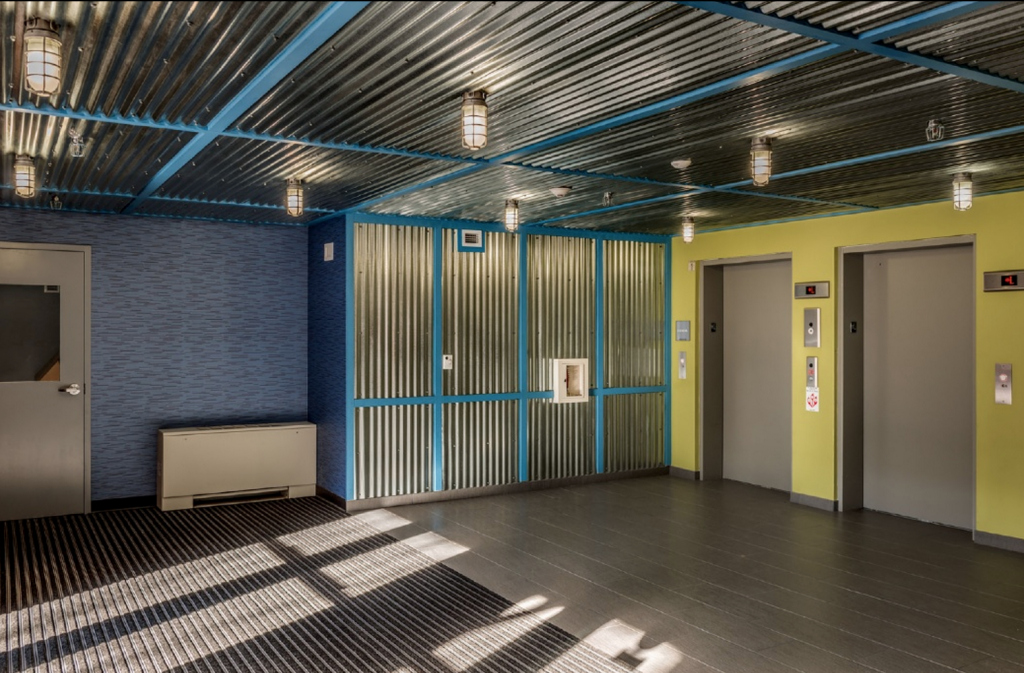
Elevator Lobby. Source: Rob Karosis Photography
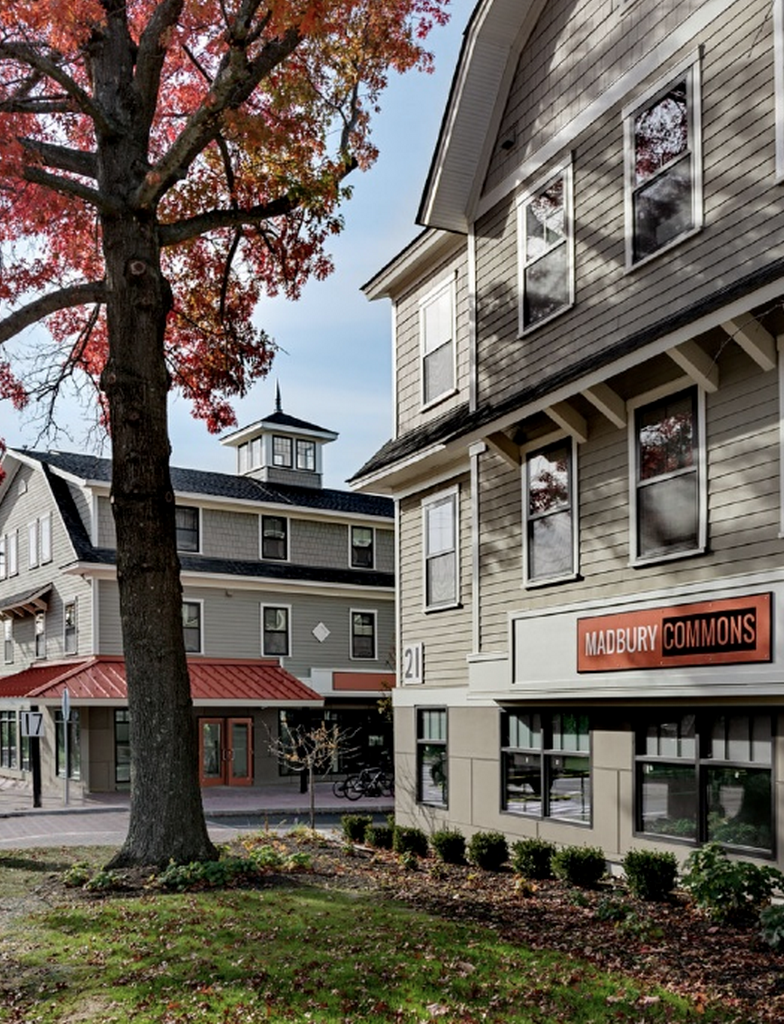
Madbury Commons exterior. Source: Rob Karosis Photography
A center corridor or “street” separates the two buildings the make up the project, creating a sense of a New England village with shops on both sides of the street. Source: Rob Karosis Photography.
Just as these students begin on the next part of their journey, TMS and the entire team look forward as well and wish all the students the very best in what lies ahead during their time in Madbury Commons and UNH!

