Before Photos
See our blog for new projects, announcements, and all things TMS Architects & Interiors.Behind Beautiful Interiors: How Hidden Systems Create Comfort in Custom Homes
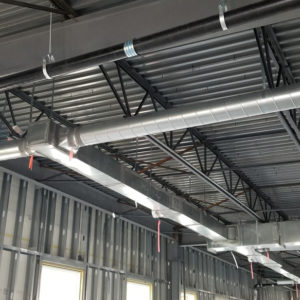
We spend a significant amount of time working on the finer details of our projects. The end results are rewarding not just for ourselves, but also the end-users and owners of the buildings. However, these details are not always just for looks. Homes and commercial buildings today are implementing more and more building systems to help with life safety, building comfort, and overall sustainability. All of these systems live behind the beautiful finishes and details that we create in our buildings. Some of these details can require an immense amount of coordination to pull off well and each building will require different approaches to achieve the desired result.
 Read More
Read More
Amazing Exterior Renovations – Part 1
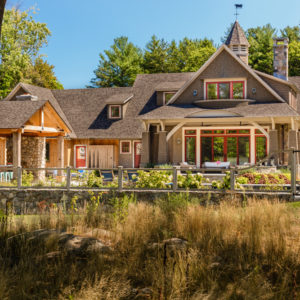
Many of our projects begin with a totally clean slate — bringing a client’s vision to life by designing a brand new and completely custom home. But starting from scratch isn’t always necessary. When the location of a home is just right, or an existing home is rich with historic details, a client may choose to renovate instead. Over the years, we’ve had several opportunities to renovate historic homes in stunning locations — blending classic New England charm with the style and needs of a modern family.
Read on to learn more about some of our favorite exterior renovations…
 Read More
Read More
Traditional Meets Sustainable – Part 2
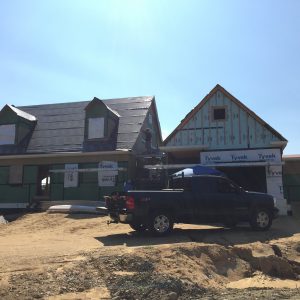
A few months ago, we shared the beginning stages of a sustainable Maine home in progress with you. This homeowner desired to implement practical, sustainable elements within a traditional, Cape Cod style home. In our last post, we walked you through our process from laying the foundation to completing the basic structure of the home. Today, we’ll give you a detailed look inside so you can see how we’ve insulated the house for maximum efficiency.
 Read More
Read More
Traditional Meets Sustainable – Part 1
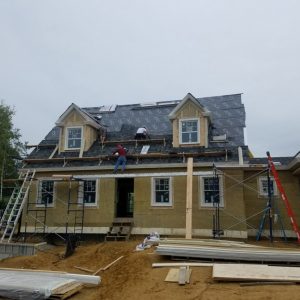
When you read the words “Maine home,” we bet there’s plenty that comes to mind: rolling hills, peaceful views, and classic New England style. Sustainability and efficiency, however, are probably not at the top of that list. In the past, prioritizing sustainability would dictate the overall design of a home, meaning styles like a classic Cape house would be out of the question. Today, however, it’s easier than ever to incorporate green features into traditional architecture… of course, having years of experience with both like we do doesn’t hurt either.
In this series of blog posts, we’ll be documenting the progress of a Maine home that features both classic design elements and a forward-thinking approach for both the current homeowner and the generations to come. We hope you enjoy following along!
 Read More
Read More
A Beach Cottage Bathroom Transformation
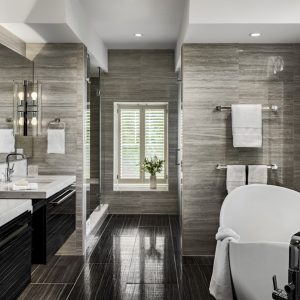
A beach cottage offers an escape from reality. It’s a place for quality time spent with loved ones, fun in the sun, and relaxation. Of course, the design of such a place should enhance the experience, creating a soothing sanctuary away from the demands of everyday life. That’s exactly what we did when we transformed the master bathroom of a 1950s beach cottage into an open, contemporary, and all-around luxurious retreat.
 Read More
Read More
Back to the Drawing Board: Using Renderings to Build a Dream Home
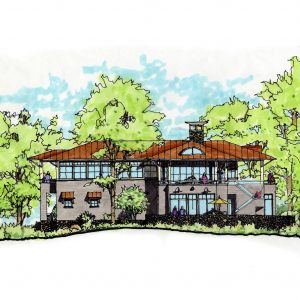
All great homes begin with a vision. When we begin working with a new client, one of our first and most important steps in the process is to translate their ideas and wishes into a visual rendering. This allows everyone involved to really get a sense of what the proposed design will look like, make any necessary adjustments, and decide on a design that’s just right before moving forward.
 Read More
Read More
An Ocean Retreat In Progress
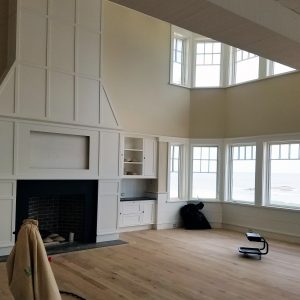
As summer creeps into New England, many of us are daydreaming about that picture perfect beach escape. An oceanfront home is the embodiment of luxury and relaxation, and we have the privilege to be working on a stunning one this summer. Though the project is still very much in progress, the shape it’s taken so far has us inspired for many summers to come. Take a look behind the scenes to get into that summer state of mind…
 Read More
Read More
A Family Playhouse Under Construction
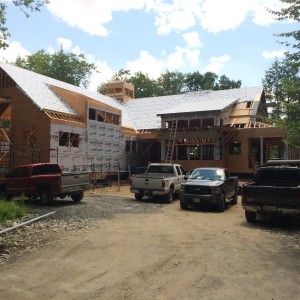
Family vacations are all about having fun and creating memories that will last a lifetime. So when our clients approached us to build the ultimate Family Playhouse in Maine’s back woods, fun was our number one priority! Take a look behind the scenes at our progress so far…
 Read More
Read More
Seaside Renovation – Before Pictures
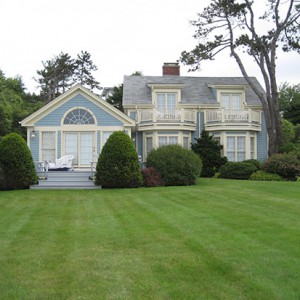
View our before pictures prior to the renovation below. The homeowners of this seaside cottage felt that the existing spaces were too small and separated from one another to suit their large extended family. See the project page and photos from after the TMS renovation here.
 Read More
Read More
Ocean Views – Before Pictures
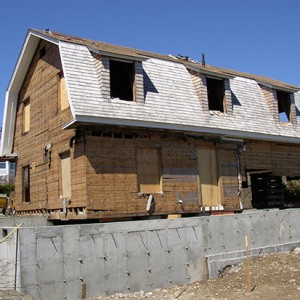
View our before pictures prior to the renovation below. Originally built in 1915, was extensively renovated inside and out. The beautiful ocean views were greatly enhanced by opening up spaces on the first floor and adding large sliding doors. See the project page and photos from after the TMS renovation here.
 Read More
Read More
North Shore Estate – Before Pictures
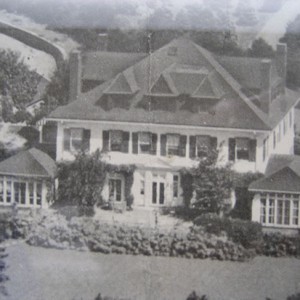
View our before pictures prior to the renovation below. The TMS-designed renovation changed the home dramatically. See the project page and photos from after the TMS renovation here.
 Read More
Read More
Harbor Overlook – Before Pictures

View our before pictures prior to the renovation below. Known as the “Gray Torpedo” before a major renovation. What it may have lacked in architectural character, it made up for in location – 75 feet from the harbor’s edge! See the project page and photos from after the TMS renovation here.
 Read More
Read More
A Kitchen Worth the Wait – Before Pictures
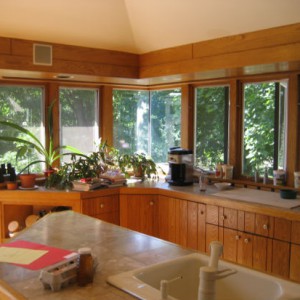
View our before pictures prior to the renovation below. Dated with a lack of function, the new kitchen opened the home up to its natural environment. See the project page and photos from after the TMS renovation here.
 Read More
Read More
